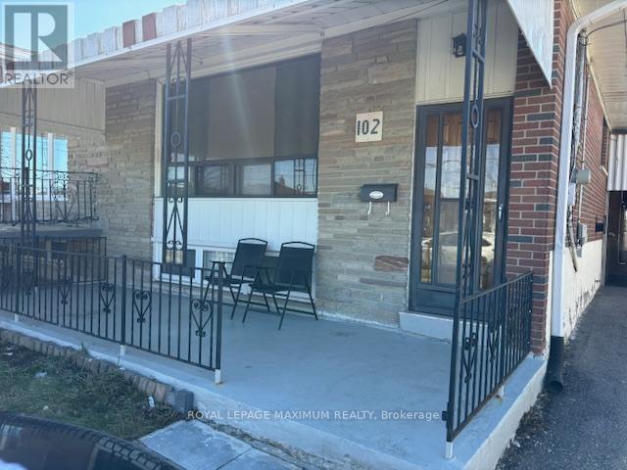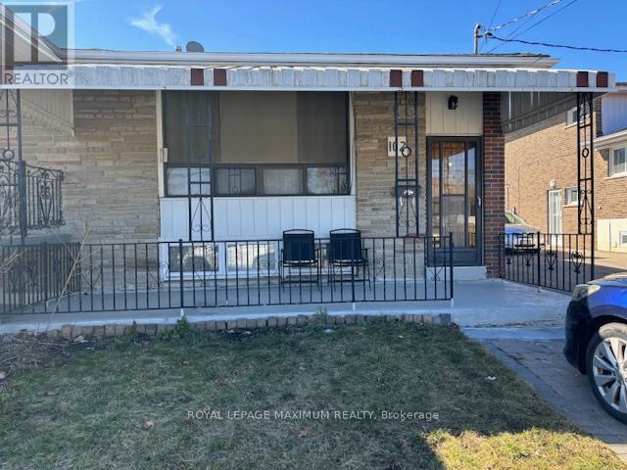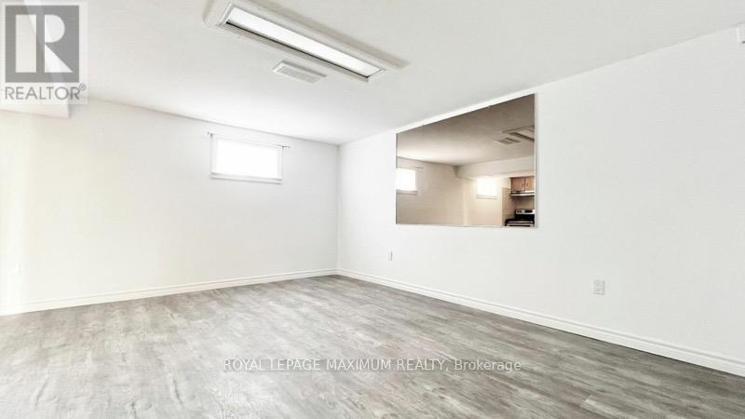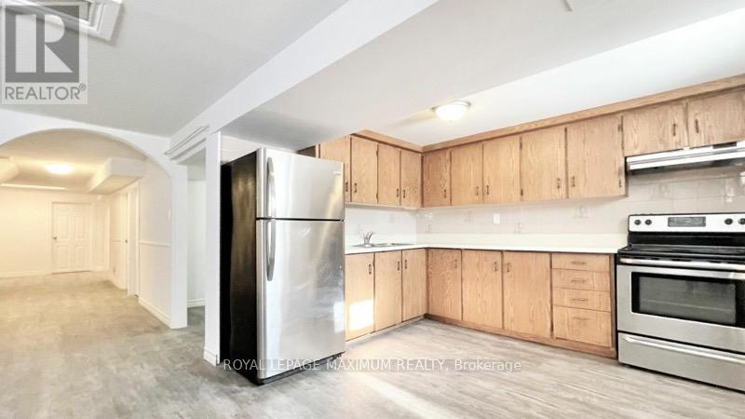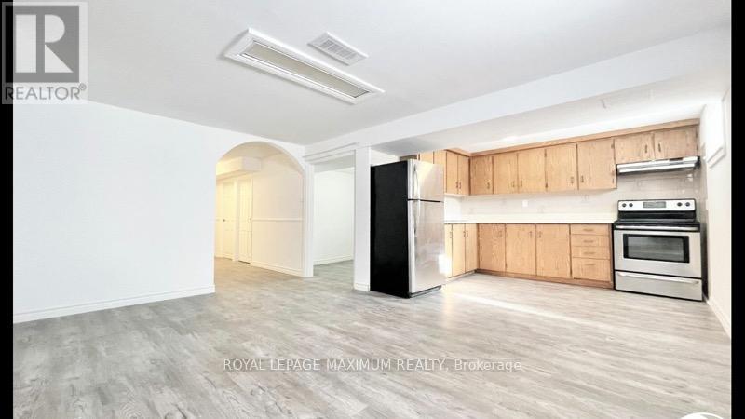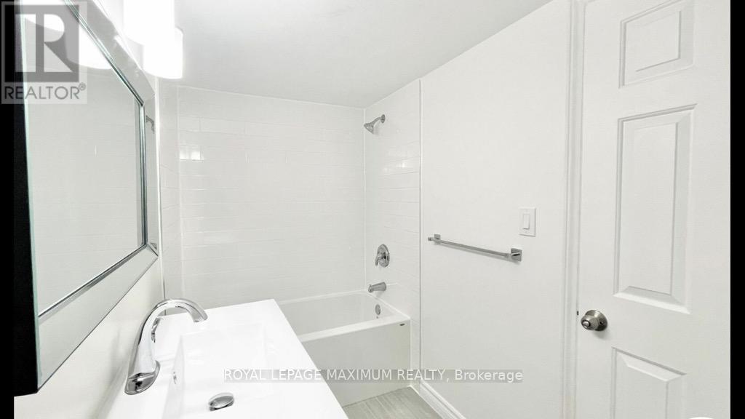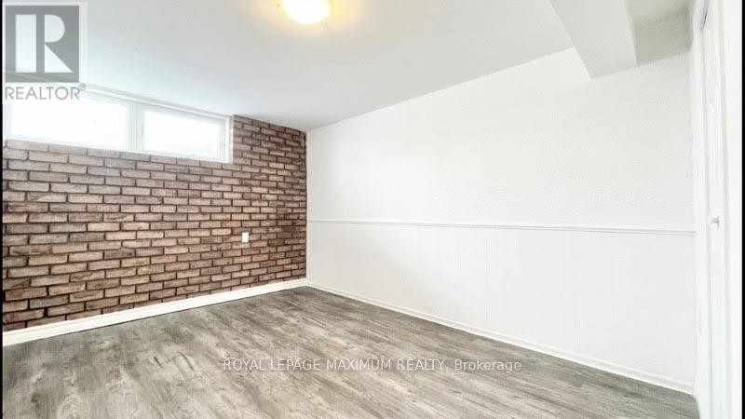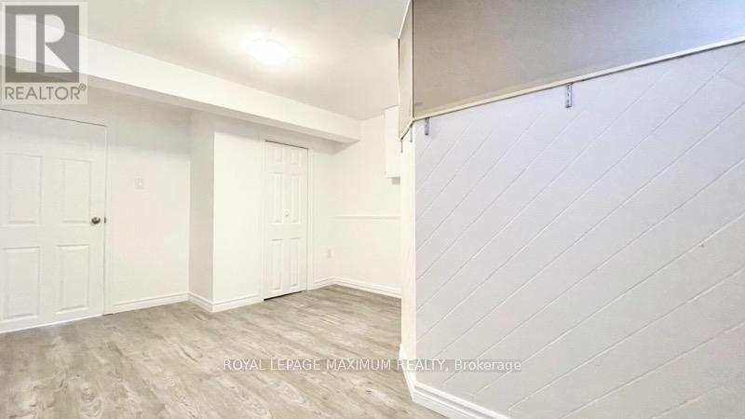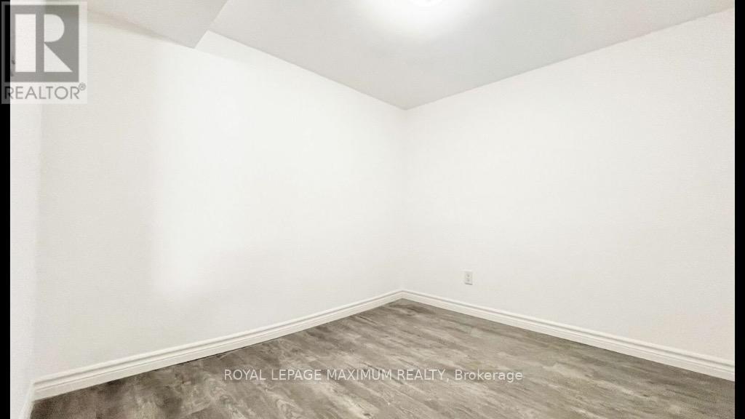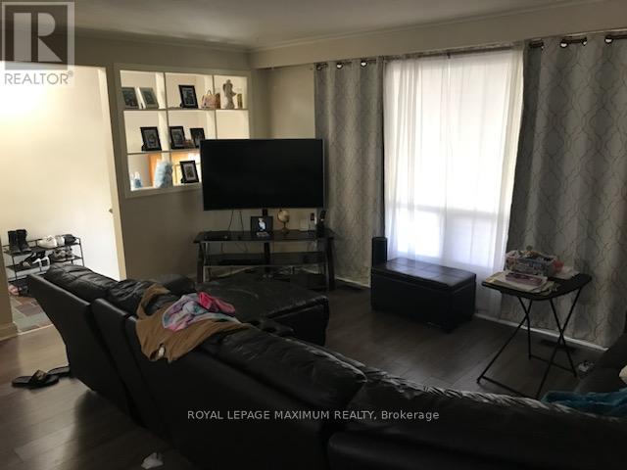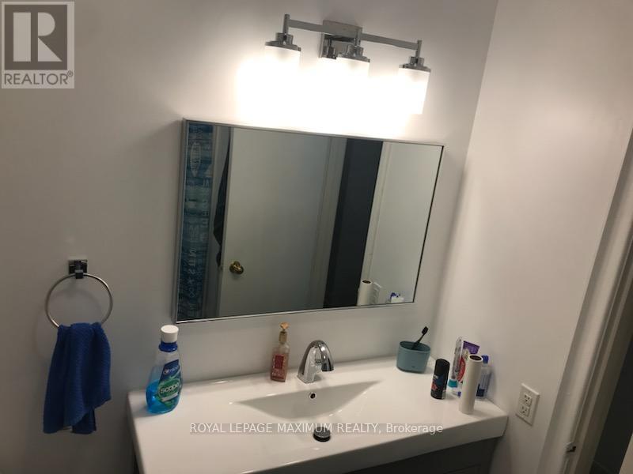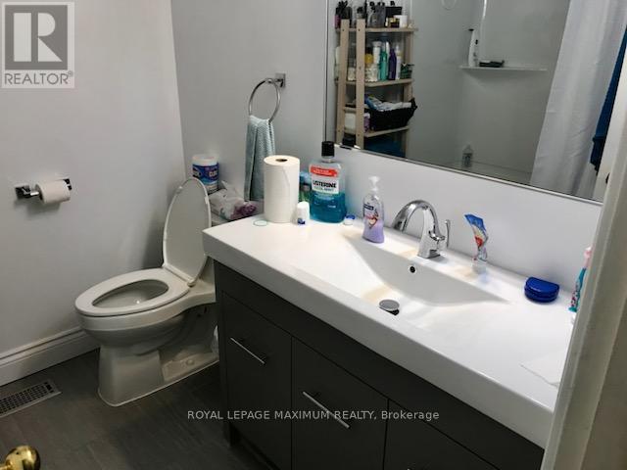102 Navenby Cres Toronto, Ontario - MLS#: W8130290
$999,500
Prime Humber Summit location, near Public Transit, Schools, Parks, Shopping, Highways, and much more. Great layout, spacious renovated Semi-detached Bungalow, 3 bedrooms and laundry on main floor. Finished 2 bedrooms and laundry basement apartment with separate entrance. Perfect for a family that needs rental income from the basement. Please allow 24 Hrs. notice for all showings. **** EXTRAS **** 2 stoves, 2 fridges, 2 washers and dryers, c/air, existing electrical light fixtures. (id:51158)
MLS# W8130290 – FOR SALE : 102 Navenby Cres Humber Summit Toronto – 5 Beds, 2 Baths Semi-detached House ** Prime Humber Summit location, near Public Transit, Schools, Parks, Shopping, Highways, and much more. Great layout, spacious renovated Semi-detached Bungalow, 3 bedrooms and laundry on main floor. Finished 2 bedrooms and laundry basement apartment with separate entrance. Perfect for a family that needs rental income from the basement. Please allow 24 Hrs. notice for all showings.**** EXTRAS **** 2 stoves, 2 fridges, 2 washers and dryers, c/air, existing electrical light fixtures. (id:51158) ** 102 Navenby Cres Humber Summit Toronto **
⚡⚡⚡ Disclaimer: While we strive to provide accurate information, it is essential that you to verify all details, measurements, and features before making any decisions.⚡⚡⚡
📞📞📞Please Call me with ANY Questions, 416-477-2620📞📞📞
Property Details
| MLS® Number | W8130290 |
| Property Type | Single Family |
| Community Name | Humber Summit |
| Parking Space Total | 4 |
About 102 Navenby Cres, Toronto, Ontario
Building
| Bathroom Total | 2 |
| Bedrooms Above Ground | 3 |
| Bedrooms Below Ground | 2 |
| Bedrooms Total | 5 |
| Architectural Style | Bungalow |
| Basement Features | Apartment In Basement |
| Basement Type | N/a |
| Construction Style Attachment | Semi-detached |
| Cooling Type | Central Air Conditioning |
| Exterior Finish | Brick |
| Heating Fuel | Natural Gas |
| Heating Type | Forced Air |
| Stories Total | 1 |
| Type | House |
Land
| Acreage | No |
| Size Irregular | 30.04 X 120.14 Ft |
| Size Total Text | 30.04 X 120.14 Ft |
Rooms
| Level | Type | Length | Width | Dimensions |
|---|---|---|---|---|
| Basement | Kitchen | Measurements not available | ||
| Basement | Living Room | Measurements not available | ||
| Basement | Dining Room | Measurements not available | ||
| Basement | Primary Bedroom | Measurements not available | ||
| Basement | Bedroom 2 | Measurements not available | ||
| Basement | Den | Measurements not available | ||
| Main Level | Kitchen | Measurements not available | ||
| Main Level | Living Room | Measurements not available | ||
| Main Level | Dining Room | Measurements not available | ||
| Main Level | Primary Bedroom | Measurements not available | ||
| Main Level | Bedroom 2 | Measurements not available | ||
| Main Level | Bedroom 3 | Measurements not available |
https://www.realtor.ca/real-estate/26604761/102-navenby-cres-toronto-humber-summit
Interested?
Contact us for more information

