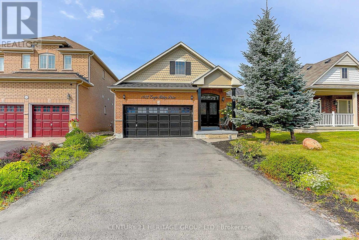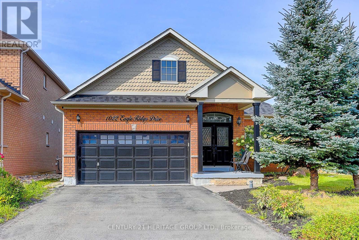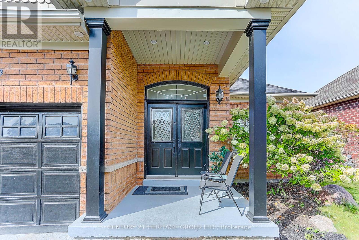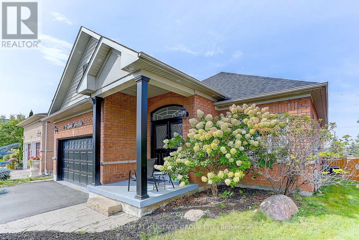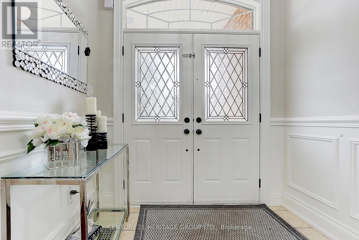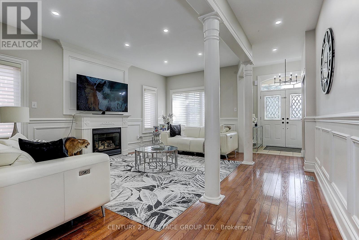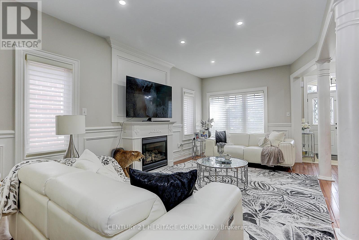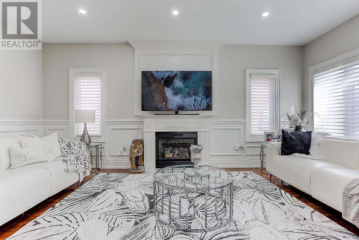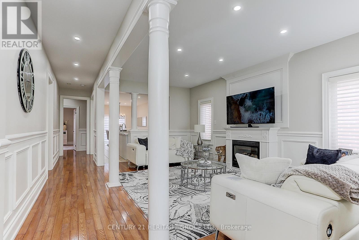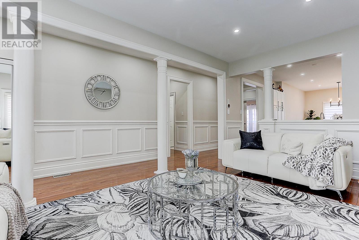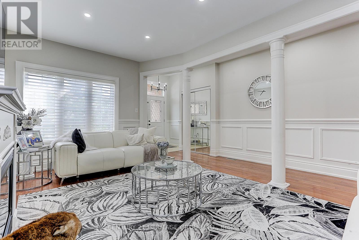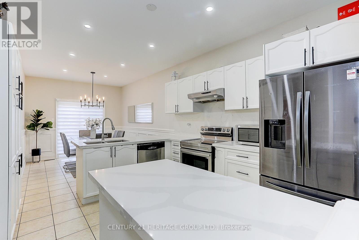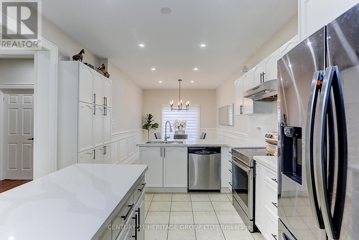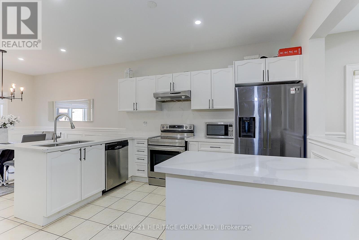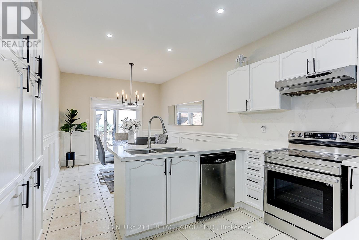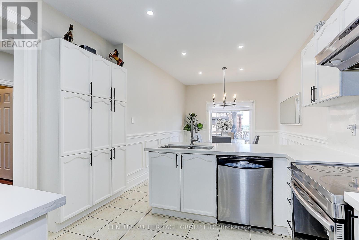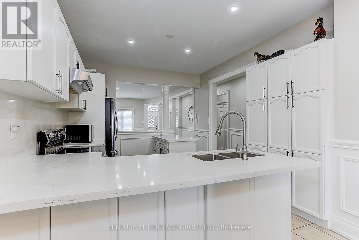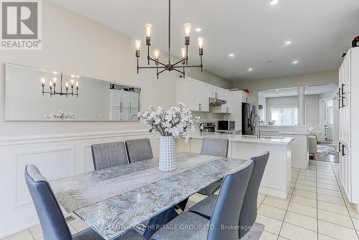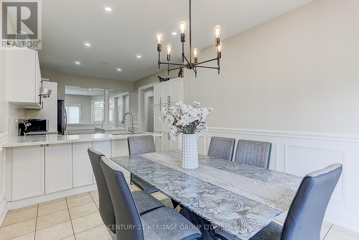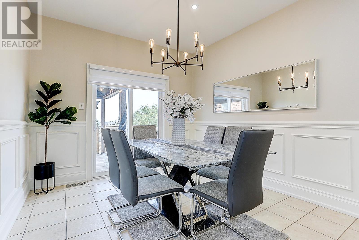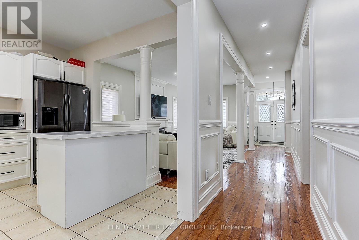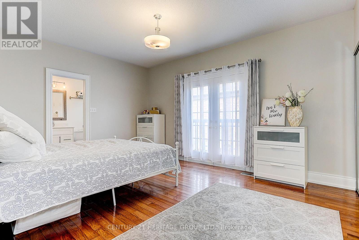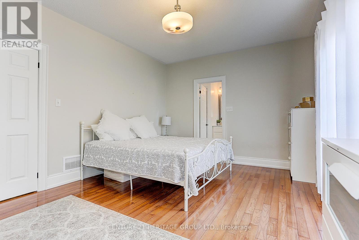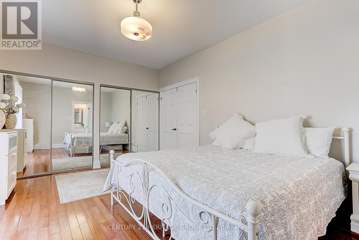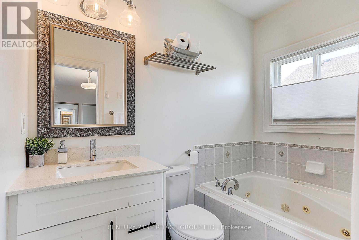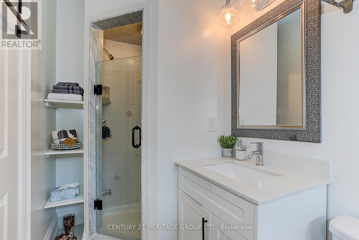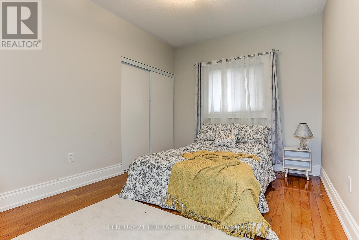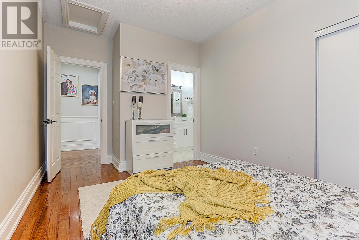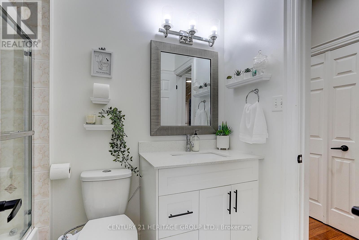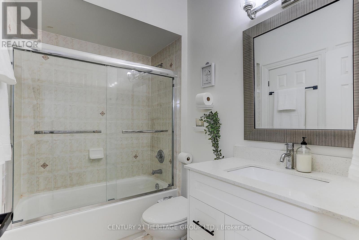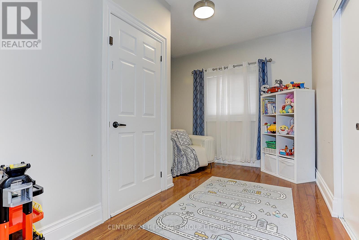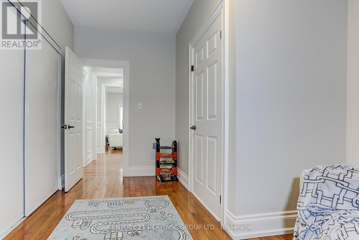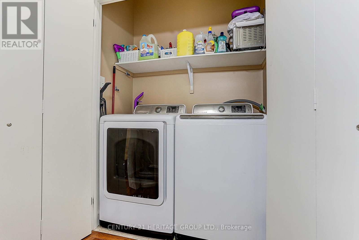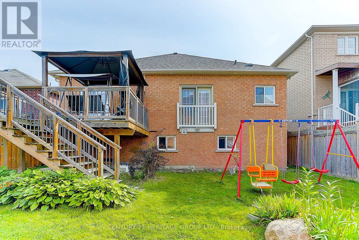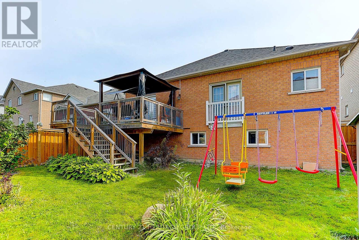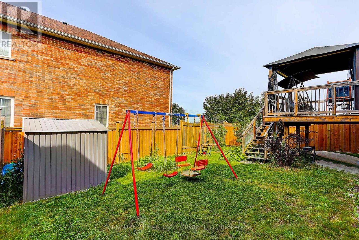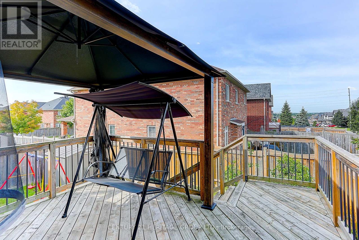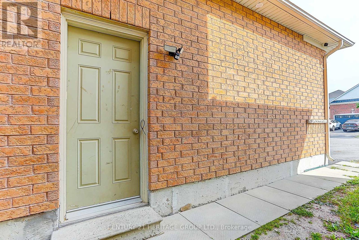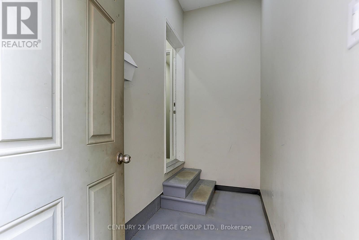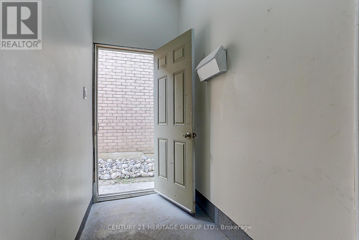1022 Eagle Ridge Dr Oshawa, Ontario - MLS#: E8273298
$999,000
Welcome to 1022 Eagle Ridge Drive, a charming solid brick Midhaven bungalow. Located in a family-friendly, quiet neighbourhood, with 3+3 Bedrooms and 3 Full Baths, The bright primary suite includes a beautiful 4pc ensuite and double closets. welcoming open-concept living area on Both Upper And Lower Levels. Double Door Entry Leads to Back Yard, Main Floor W/ 9' Ceilings. Large Eat-In Kitchen W/Quartz Counters, Gas Stove & Walkout To Oversized Deck. Fully Finished 2+1 Basement W/ Separate Entrance and laundry. The basement Ceiling is soundproofed. Close to all amenities. Access to 407 is 5min away, 401 is just 15 min. Basement occupied by an excellent tenant.. **** EXTRAS **** S/Stainless Appl. Dish washer Maytag Samsung Fridge& Washer and dryer. Wall wood Panels ensuite Laundry in Basement & White Oven, dishwasher, & fridge, Ceiling is soundproofed in the basement. (id:51158)
MLS# E8273298 – FOR SALE : 1022 Eagle Ridge Dr Taunton Oshawa – 6 Beds, 3 Baths Detached House ** Welcome to 1022 Eagle Ridge Drive, a charming solid brick Midhaven bungalow. Located in a family-friendly, quiet neighbourhood, with 3+3 Bedrooms and 3 Full Baths, The bright primary suite includes a beautiful 4pc ensuite and double closets. welcoming open-concept living area on Both Upper And Lower Levels. Double Door Entry Leads to Back Yard, Main Floor W/ 9′ Ceilings. Large Eat-In Kitchen W/Quartz Counters, Gas Stove & Walkout To Oversized Deck. Fully Finished 2+1 Basement W/ Separate Entrance and laundry. The basement Ceiling is soundproofed. Close to all amenities. Access to 407 is 5min away, 401 is just 15 min. Tenant lives in basement very high income. Please contact LA for more info. **** EXTRAS **** S/Stainless Appl. Dish washer Maytag Samsung Fridge& Washer and dryer. Wall wood Panels ensuite Laundry in Basement & White Oven, dishwasher, & fridge, Ceiling is soundproofed in the basement. (id:51158) ** 1022 Eagle Ridge Dr Taunton Oshawa **
⚡⚡⚡ Disclaimer: While we strive to provide accurate information, it is essential that you to verify all details, measurements, and features before making any decisions.⚡⚡⚡
📞📞📞Please Call me with ANY Questions, 416-477-2620📞📞📞
Property Details
| MLS® Number | E8273298 |
| Property Type | Single Family |
| Community Name | Taunton |
| Parking Space Total | 4 |
About 1022 Eagle Ridge Dr, Oshawa, Ontario
Building
| Bathroom Total | 3 |
| Bedrooms Above Ground | 3 |
| Bedrooms Below Ground | 3 |
| Bedrooms Total | 6 |
| Architectural Style | Bungalow |
| Basement Development | Finished |
| Basement Features | Separate Entrance |
| Basement Type | N/a (finished) |
| Construction Style Attachment | Detached |
| Cooling Type | Central Air Conditioning |
| Exterior Finish | Brick |
| Heating Fuel | Natural Gas |
| Heating Type | Forced Air |
| Stories Total | 1 |
| Type | House |
Parking
| Garage |
Land
| Acreage | No |
| Size Irregular | 44.33 X 110 Ft |
| Size Total Text | 44.33 X 110 Ft |
Rooms
| Level | Type | Length | Width | Dimensions |
|---|---|---|---|---|
| Basement | Living Room | 3.85 m | 3.63 m | 3.85 m x 3.63 m |
| Basement | Kitchen | 3.31 m | 6.9 m | 3.31 m x 6.9 m |
| Basement | Bedroom 4 | 3.31 m | 3.36 m | 3.31 m x 3.36 m |
| Basement | Bedroom 5 | 3.95 m | 3.33 m | 3.95 m x 3.33 m |
| Basement | Den | 2.92 m | 3.37 m | 2.92 m x 3.37 m |
| Main Level | Living Room | 5.73 m | 3 m | 5.73 m x 3 m |
| Main Level | Dining Room | 5.73 m | 3.3 m | 5.73 m x 3.3 m |
| Main Level | Kitchen | 3.76 m | 3.13 m | 3.76 m x 3.13 m |
| Main Level | Eating Area | 3.45 m | 3.14 m | 3.45 m x 3.14 m |
| Main Level | Bedroom | 3.46 m | 4.86 m | 3.46 m x 4.86 m |
| Main Level | Bedroom 2 | 3.06 m | 4.42 m | 3.06 m x 4.42 m |
| Main Level | Bedroom 3 | 2.37 m | 4 m | 2.37 m x 4 m |
https://www.realtor.ca/real-estate/26805865/1022-eagle-ridge-dr-oshawa-taunton
Interested?
Contact us for more information

