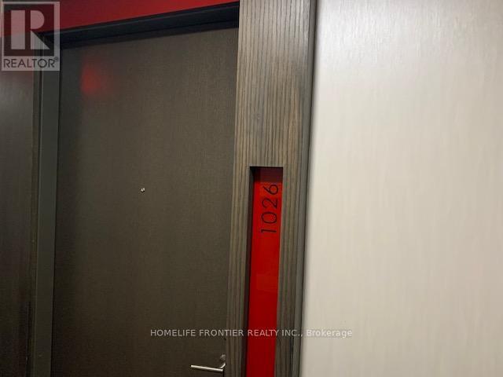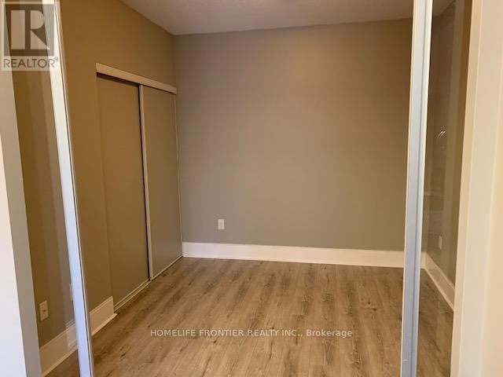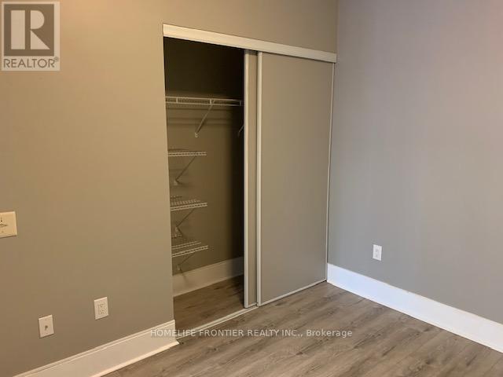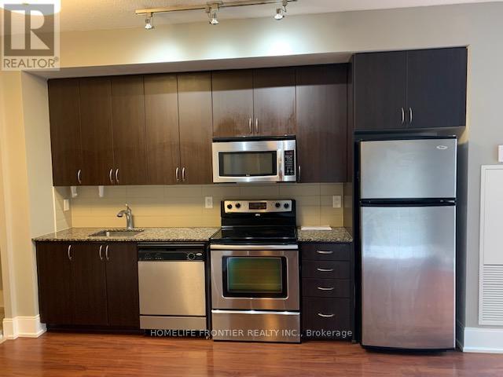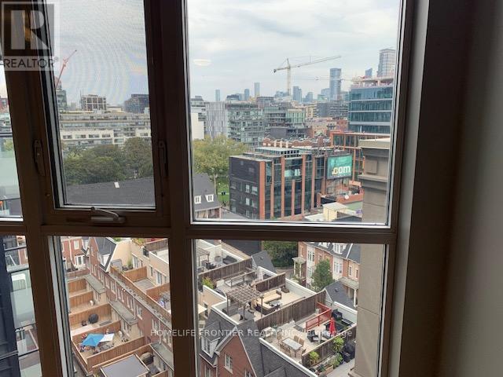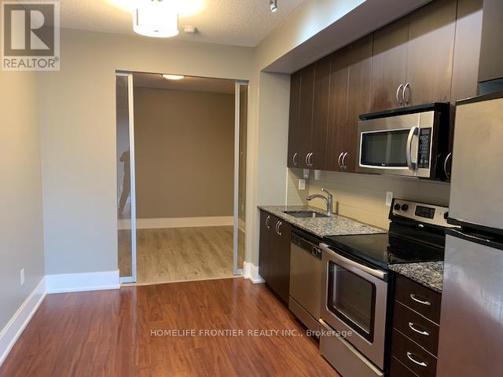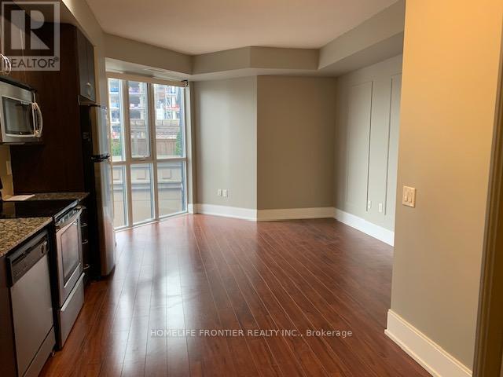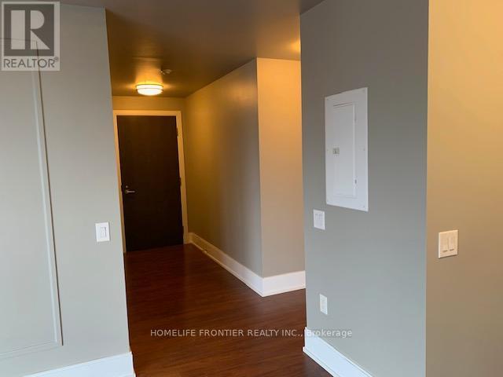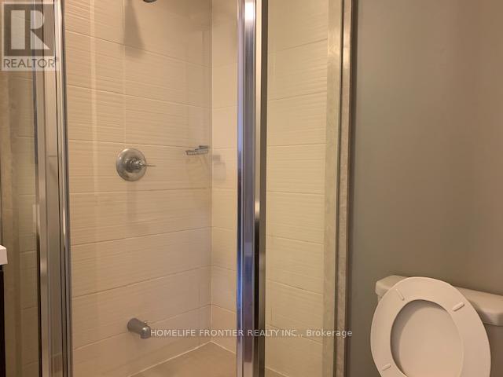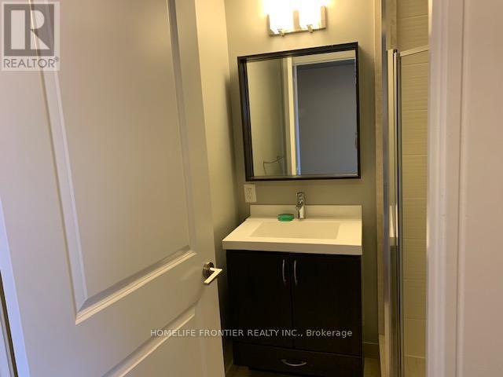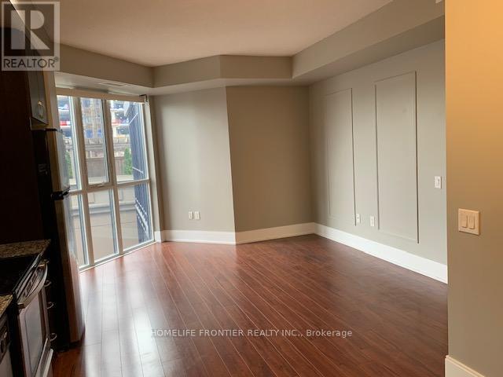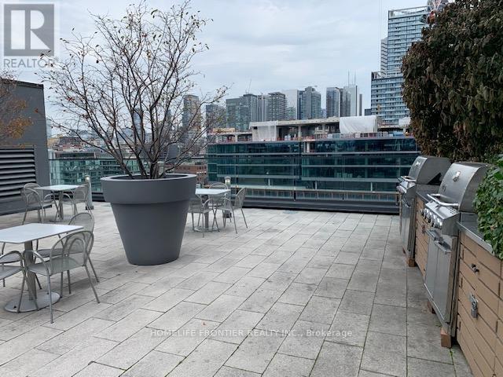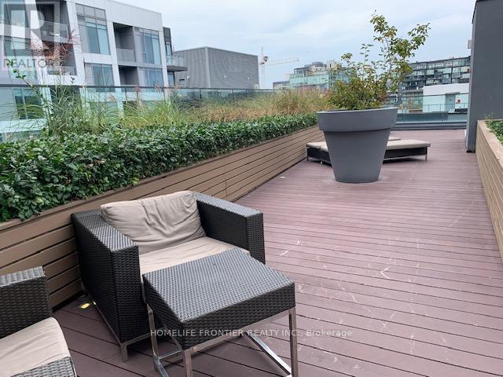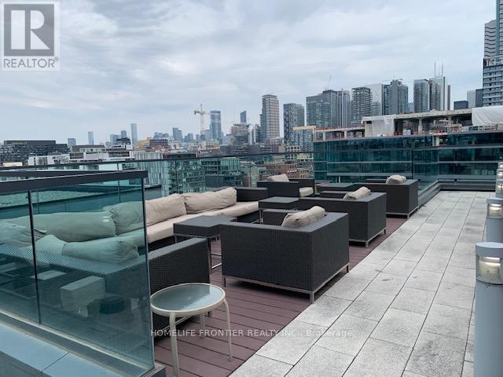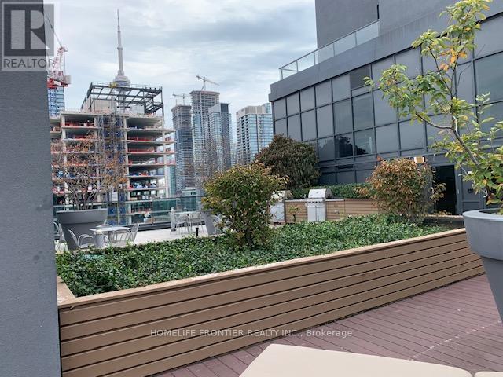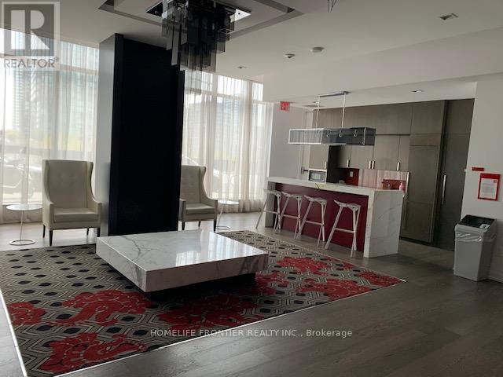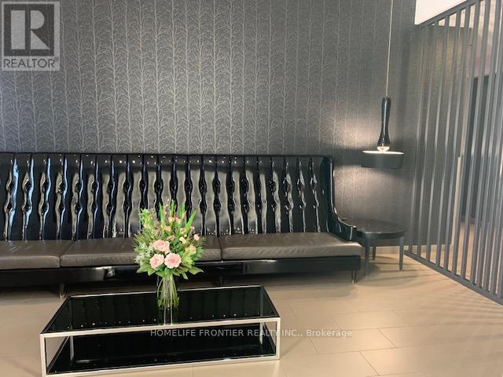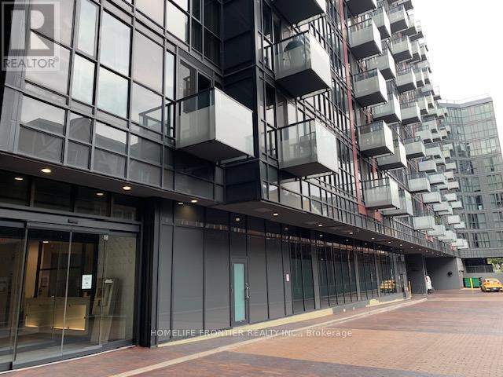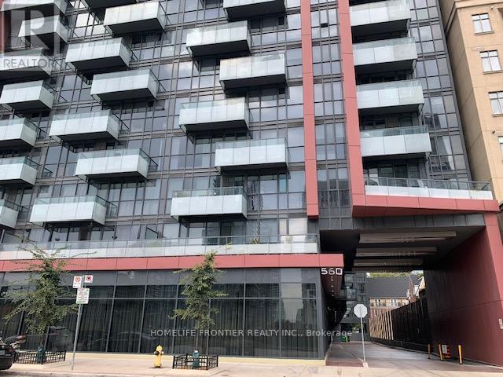#1026 -560 Front St W Toronto, Ontario - MLS#: C8272390
$498,000Maintenance,
$427.56 Monthly
Maintenance,
$427.56 MonthlyWell maintained Tridel built spacious 555 sft unit, great location with all kind of entertainment facilities at walking distance. Building amenities included Gym, Party Lounge, Rooftop Garden, BBQ, Sauna, Yoga, Billiard Room, Theater, bike storage, plenty of visitor parking. **** EXTRAS **** Lockbox at P1, needs 24 hrs notice for showing, property tenanted till Nov 20, 2024 at $2,300, The buyer must assume existing tenant. the property must be sold, (id:51158)
MLS# C8272390 – FOR SALE : #1026 -560 Front St W Waterfront Communities C1 Toronto – 1 Beds, 1 Baths Apartment ** Well maintained Tridel built spacious 555 sft unit, great location with all kind of entertainment facilities at walking distance. Building amenities included Gym, Party Lounge, Rooftop Garden, BBQ, Sauna, Yoga, Billiard Room, Theater, bike storage, plenty of visitor parking. **** EXTRAS **** Lockbox at P1, needs 24 hrs notice for showing, property tenanted till Nov 20, 2024 at $2,300, The buyer must assume existing tenant. the property must be sold, (id:51158) ** #1026 -560 Front St W Waterfront Communities C1 Toronto **
⚡⚡⚡ Disclaimer: While we strive to provide accurate information, it is essential that you to verify all details, measurements, and features before making any decisions.⚡⚡⚡
📞📞📞Please Call me with ANY Questions, 416-477-2620📞📞📞
Property Details
| MLS® Number | C8272390 |
| Property Type | Single Family |
| Community Name | Waterfront Communities C1 |
| Amenities Near By | Public Transit |
About #1026 -560 Front St W, Toronto, Ontario
Building
| Bathroom Total | 1 |
| Bedrooms Above Ground | 1 |
| Bedrooms Total | 1 |
| Amenities | Storage - Locker, Security/concierge, Party Room, Visitor Parking, Exercise Centre |
| Cooling Type | Central Air Conditioning |
| Exterior Finish | Concrete |
| Heating Fuel | Natural Gas |
| Heating Type | Forced Air |
| Type | Apartment |
Parking
| Visitor Parking |
Land
| Acreage | No |
| Land Amenities | Public Transit |
Rooms
| Level | Type | Length | Width | Dimensions |
|---|---|---|---|---|
| Flat | Living Room | 5.55 m | 4.27 m | 5.55 m x 4.27 m |
| Flat | Dining Room | 5.55 m | 4.27 m | 5.55 m x 4.27 m |
| Flat | Kitchen | 5.55 m | 4.27 m | 5.55 m x 4.27 m |
| Flat | Bedroom | 3.3 m | 2.9 m | 3.3 m x 2.9 m |
https://www.realtor.ca/real-estate/26803694/1026-560-front-st-w-toronto-waterfront-communities-c1
Interested?
Contact us for more information

