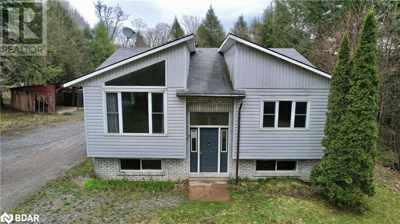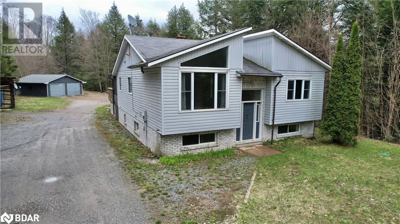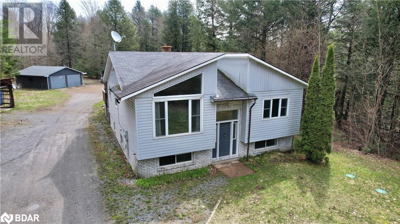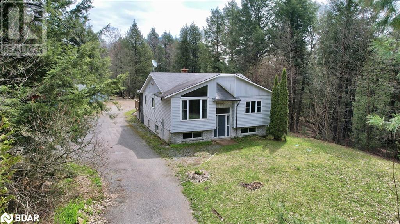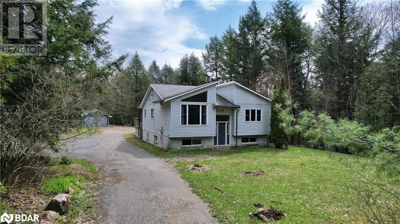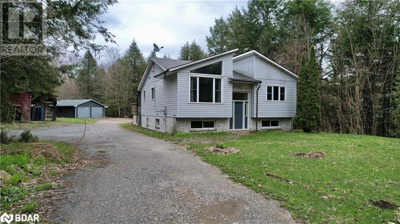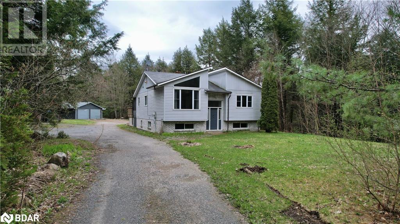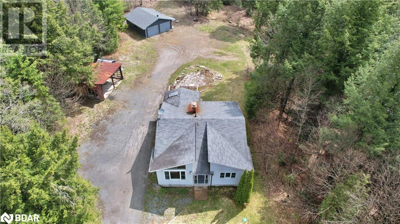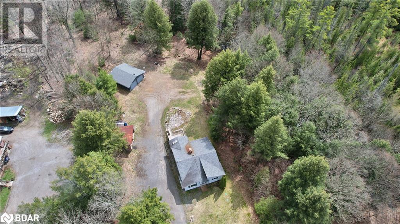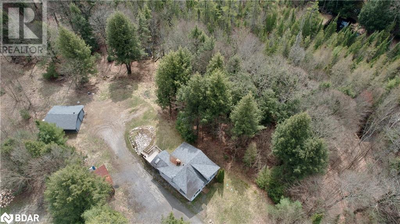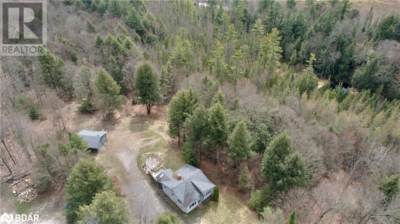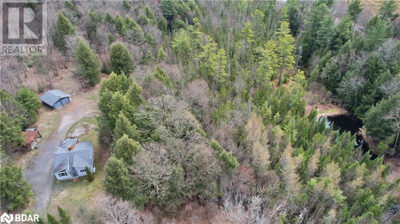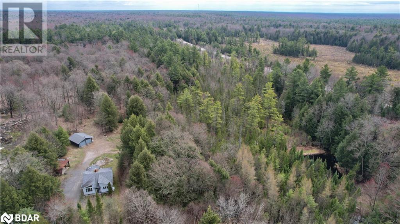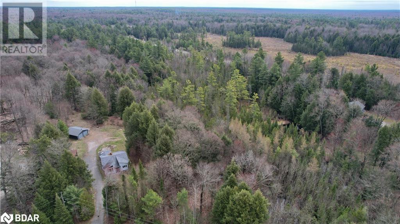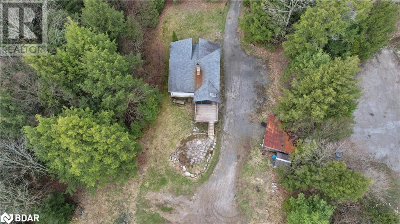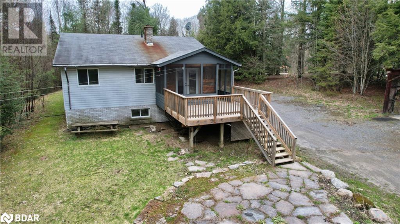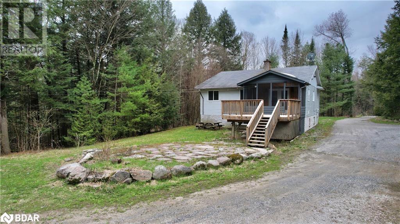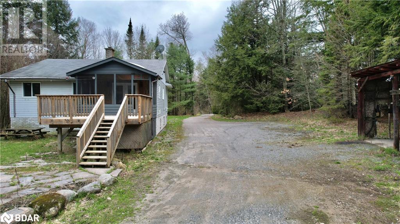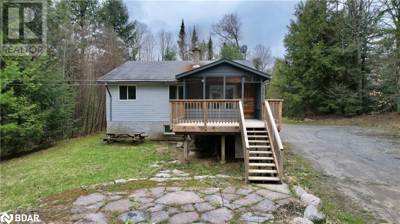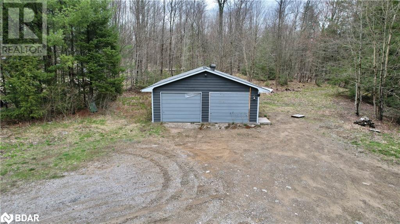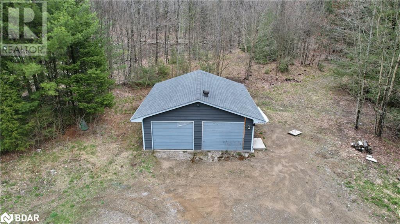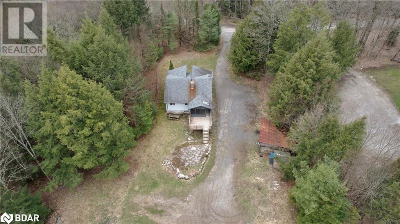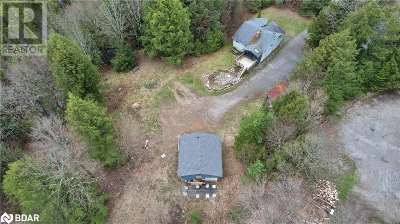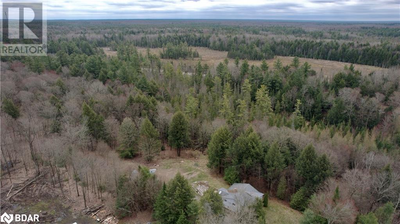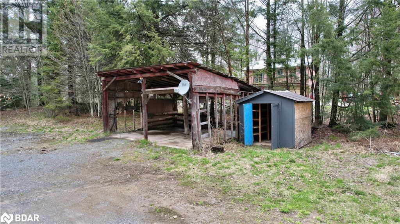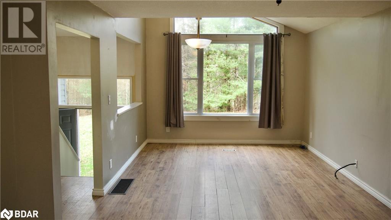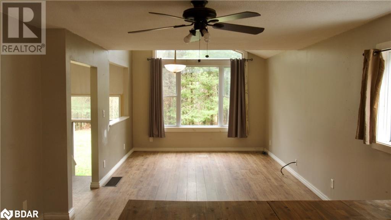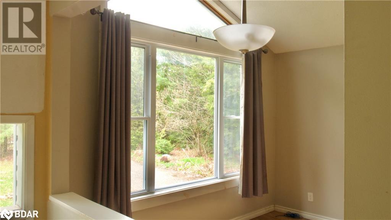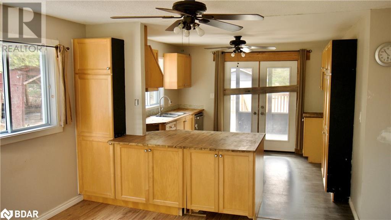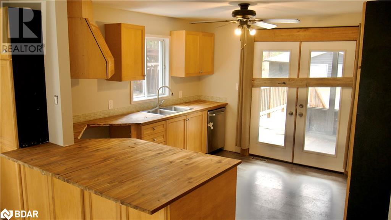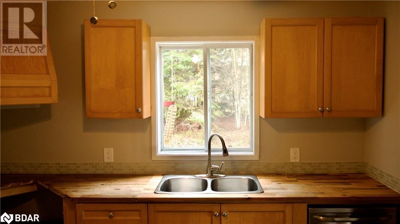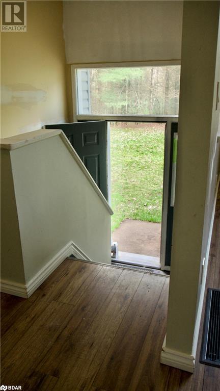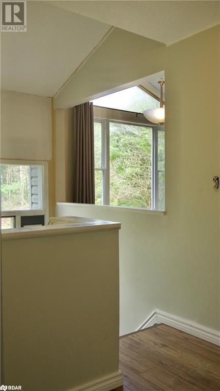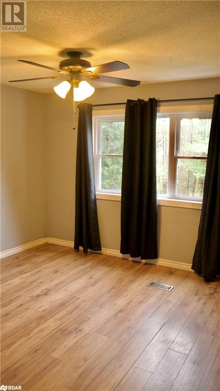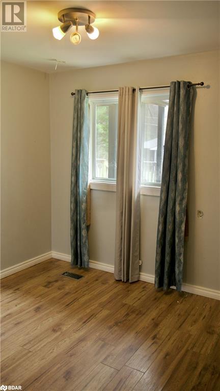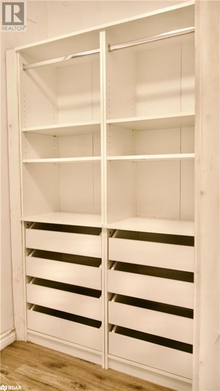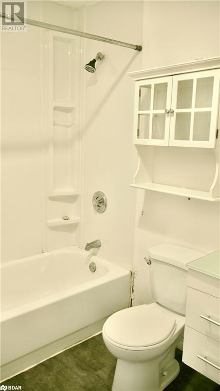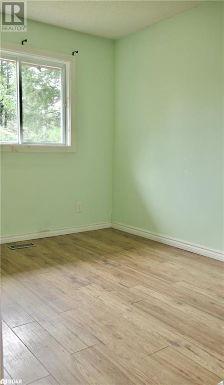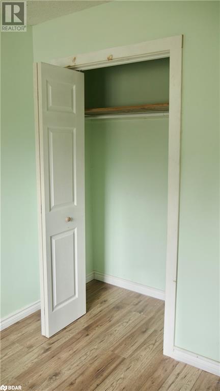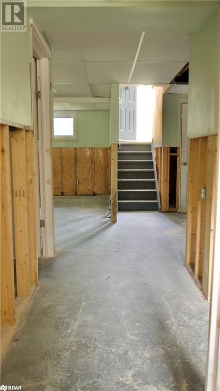1028 Haven Road Bracebridge, Ontario - MLS#: 40578816
$665,800
Just under 5 acres of gorgeous Muskoka Forest. 10 Mins from Bracebridge. Raised Bungalow with Open Concept LR/Kitchen Area with W/O to porch and sun deck. Master with Walk-Through Closet & Ensuite. 3 Bdrms up. 4pc Main Bathroom. Basement just had new sump pump installed. Great layout for Rec Room, Bdrm, Laundry, Workshop & Utility Room. Great parking set up. Nice Private Lot. Detached Garage far back from the house to work on Toys. Add a little paint and decorating and you have a great starter or retirement home. (id:51158)
MLS# 40578816 – FOR SALE : 1028 Haven Road Bracebridge – 4 Beds, 2 Baths Detached House ** Just under 5 acres of gorgeous Muskoka Forest. 10 Mins from Bracebridge. Raised Bungalow with Open Concept LR/Kitchen Area with W/O to porch and sun deck. Master with Walk-Through Closet & Ensuite. 3 Bdrms up. 4pc Main Bathroom. Basement just had new sump pump installed. Great layout for Rec Room, Bdrm, Laundry, Workshop & Utility Room. Great parking set up. Nice Private Lot. Detached Garage far back from the house to work on Toys. Add a little paint and decorating and you have a great starter or retirement home. NEW PICTURES Monday April 29th!! (id:51158) ** 1028 Haven Road Bracebridge **
⚡⚡⚡ Disclaimer: While we strive to provide accurate information, it is essential that you to verify all details, measurements, and features before making any decisions.⚡⚡⚡
📞📞📞Please Call me with ANY Questions, 416-477-2620📞📞📞
Property Details
| MLS® Number | 40578816 |
| Property Type | Single Family |
| Features | Country Residential, Sump Pump |
| Parking Space Total | 12 |
About 1028 Haven Road, Bracebridge, Ontario
Building
| Bathroom Total | 2 |
| Bedrooms Above Ground | 3 |
| Bedrooms Below Ground | 1 |
| Bedrooms Total | 4 |
| Architectural Style | Raised Bungalow |
| Basement Development | Partially Finished |
| Basement Type | Full (partially Finished) |
| Construction Style Attachment | Detached |
| Cooling Type | None |
| Exterior Finish | Aluminum Siding, Brick Veneer |
| Foundation Type | Block |
| Heating Fuel | Propane |
| Heating Type | Forced Air |
| Stories Total | 1 |
| Size Interior | 1683 |
| Type | House |
| Utility Water | Well |
Parking
| Detached Garage |
Land
| Access Type | Road Access |
| Acreage | Yes |
| Sewer | Septic System |
| Size Depth | 1353 Ft |
| Size Frontage | 321 Ft |
| Size Irregular | 4.92 |
| Size Total | 4.92 Ac|2 - 4.99 Acres |
| Size Total Text | 4.92 Ac|2 - 4.99 Acres |
| Zoning Description | Rr |
Rooms
| Level | Type | Length | Width | Dimensions |
|---|---|---|---|---|
| Lower Level | Utility Room | 8'0'' x 8'0'' | ||
| Lower Level | Workshop | 13'0'' x 8'0'' | ||
| Lower Level | Laundry Room | 10'0'' x 8'0'' | ||
| Lower Level | Bedroom | 12'0'' x 8'0'' | ||
| Lower Level | Recreation Room | 15'4'' x 11'0'' | ||
| Main Level | 4pc Bathroom | Measurements not available | ||
| Main Level | Bedroom | 11'10'' x 8'3'' | ||
| Main Level | Bedroom | 9'9'' x 8'8'' | ||
| Main Level | 4pc Bathroom | 8'4'' x 5'8'' | ||
| Main Level | Primary Bedroom | 11'9'' x 11'5'' | ||
| Main Level | Kitchen | 11'5'' x 11'5'' | ||
| Main Level | Living Room | 22'5'' x 12'8'' |
https://www.realtor.ca/real-estate/26811291/1028-haven-road-bracebridge
Interested?
Contact us for more information

