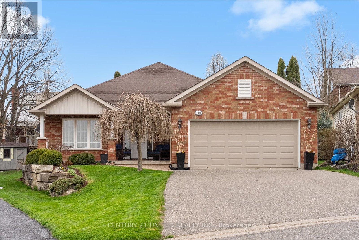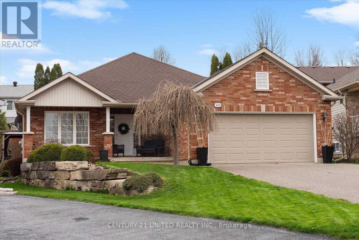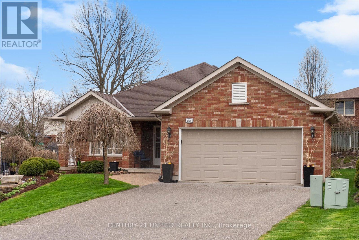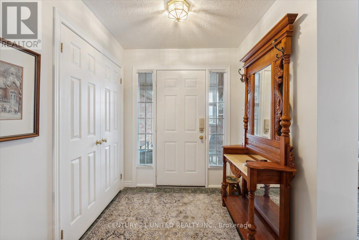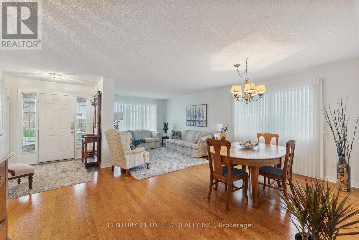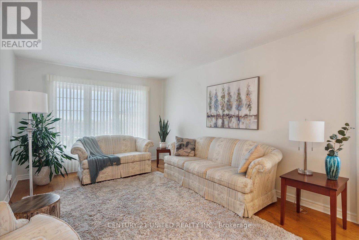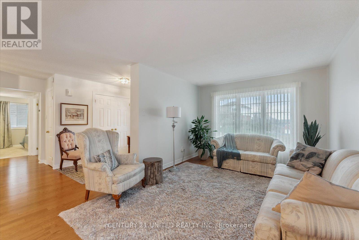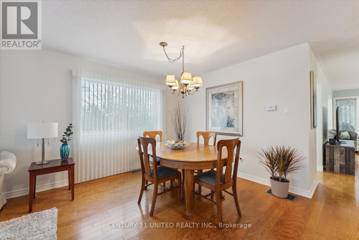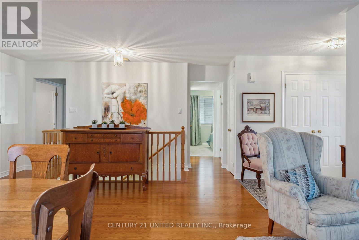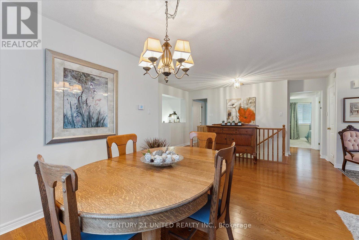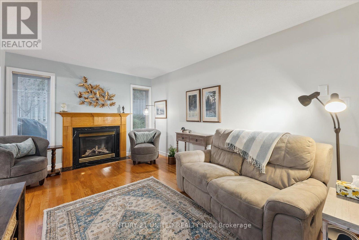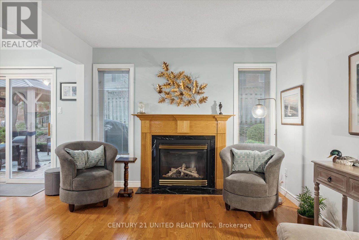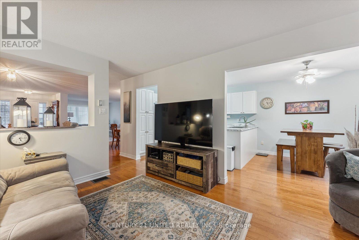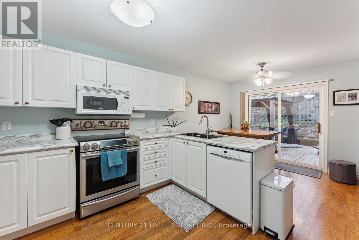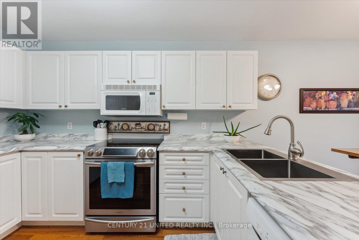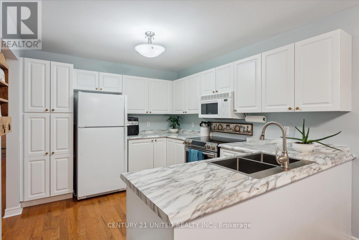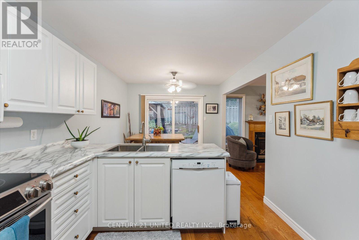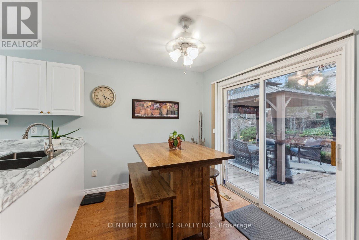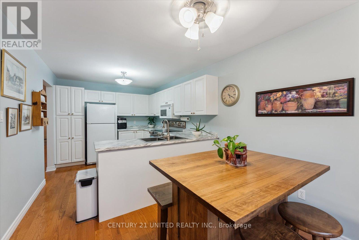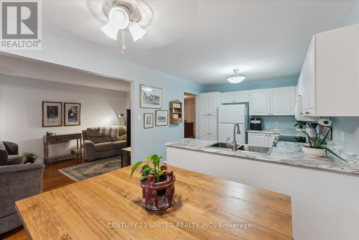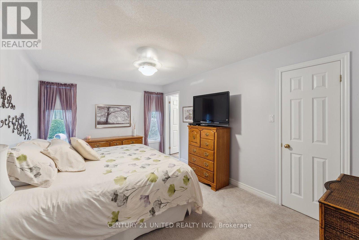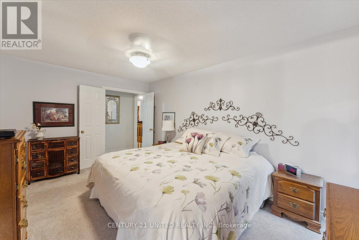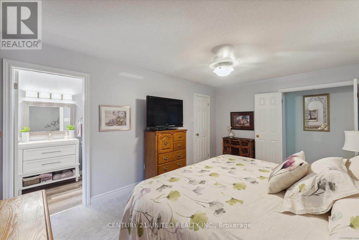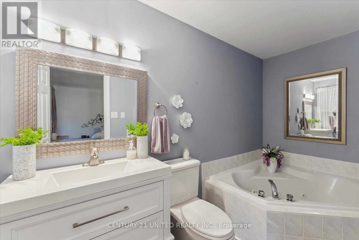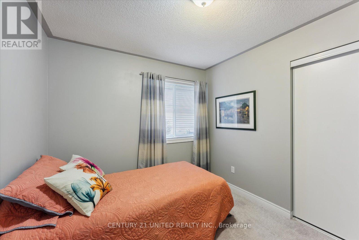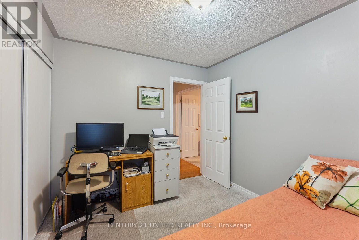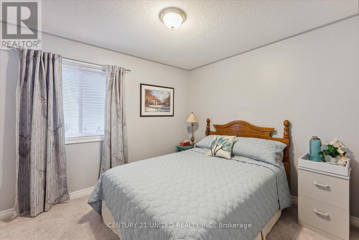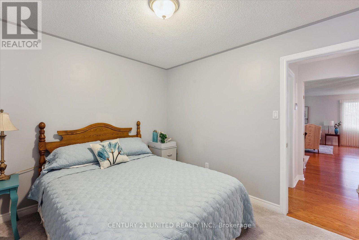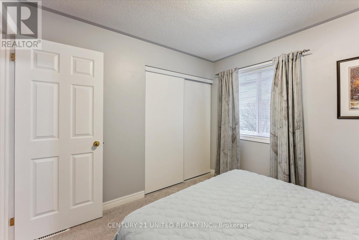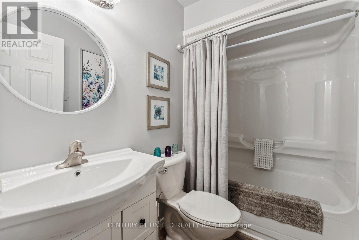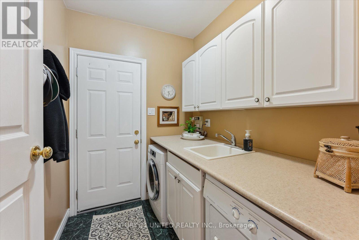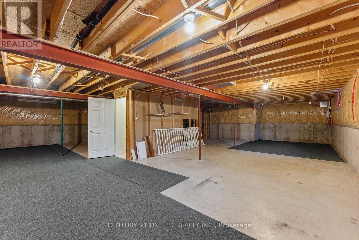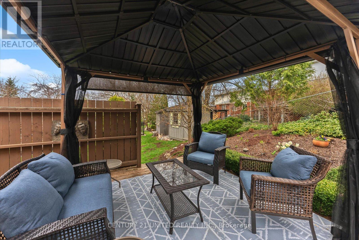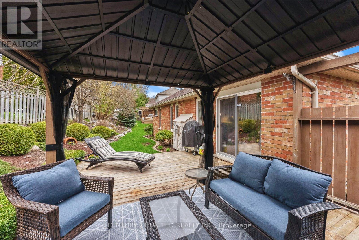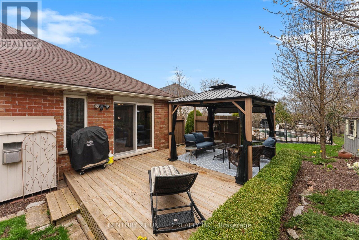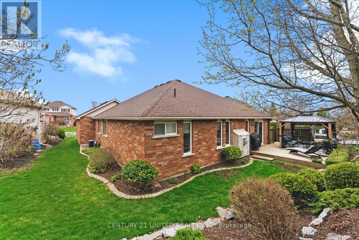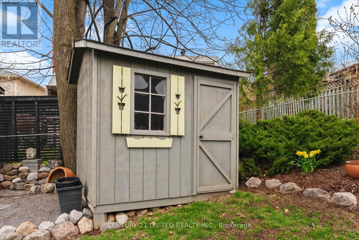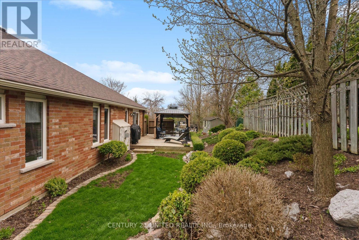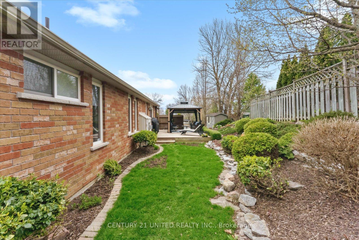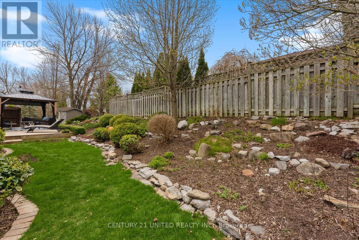1029 Silverdale Rd Peterborough, Ontario - MLS#: X8269074
$729,900
West end all brick bungalow close to PRHC, Kawartha Golf, the Fire Hall, with all amenities close by & 5 minutes to highway 115. Sitting on a premium pie shaped lot with perennial gardens. 3 bedrooms, 2 bathrooms with a rouge in for a third bathroom in the lower level. Primary suite features a walk-in closet and ensuite with a jacuzzi tub. (id:51158)
MLS# X8269074 – FOR SALE : 1029 Silverdale Rd Monaghan Peterborough – 3 Beds, 2 Baths Detached House ** West end all brick bungalow close to PRHC, Kawartha Golf, the Fire Hall, with all amenities close by & 5 minutes to highway 115. Sitting on a premium pie shaped lot with perennial gardens. 3 bedrooms, 2 bathrooms with a rouge in for a third bathroom in the lower level. Primary suite features a walk-in closet and ensuite with a jacuzzi tub. (id:51158) ** 1029 Silverdale Rd Monaghan Peterborough **
⚡⚡⚡ Disclaimer: While we strive to provide accurate information, it is essential that you to verify all details, measurements, and features before making any decisions.⚡⚡⚡
📞📞📞Please Call me with ANY Questions, 416-477-2620📞📞📞
Property Details
| MLS® Number | X8269074 |
| Property Type | Single Family |
| Community Name | Monaghan |
| Amenities Near By | Hospital, Park, Place Of Worship, Schools |
| Community Features | Community Centre |
| Parking Space Total | 6 |
About 1029 Silverdale Rd, Peterborough, Ontario
Building
| Bathroom Total | 2 |
| Bedrooms Above Ground | 3 |
| Bedrooms Total | 3 |
| Architectural Style | Bungalow |
| Basement Development | Unfinished |
| Basement Type | N/a (unfinished) |
| Construction Style Attachment | Detached |
| Cooling Type | Central Air Conditioning |
| Exterior Finish | Brick |
| Fireplace Present | Yes |
| Heating Fuel | Natural Gas |
| Heating Type | Forced Air |
| Stories Total | 1 |
| Type | House |
Parking
| Attached Garage |
Land
| Acreage | No |
| Land Amenities | Hospital, Park, Place Of Worship, Schools |
| Size Irregular | 35.3 Ft ; 37.75x94.90x97.74x122.07 |
| Size Total Text | 35.3 Ft ; 37.75x94.90x97.74x122.07 |
Rooms
| Level | Type | Length | Width | Dimensions |
|---|---|---|---|---|
| Basement | Other | 11.21 m | 12.97 m | 11.21 m x 12.97 m |
| Main Level | Living Room | 3.32 m | 4.54 m | 3.32 m x 4.54 m |
| Main Level | Dining Room | 6.19 m | 4.8 m | 6.19 m x 4.8 m |
| Main Level | Bedroom | 2.99 m | 3.38 m | 2.99 m x 3.38 m |
| Main Level | Laundry Room | 1.83 m | 2.19 m | 1.83 m x 2.19 m |
| Main Level | Bathroom | 1.56 m | 2.48 m | 1.56 m x 2.48 m |
| Main Level | Bedroom | 3.26 m | 2.77 m | 3.26 m x 2.77 m |
| Main Level | Primary Bedroom | 3.31 m | 4.72 m | 3.31 m x 4.72 m |
| Main Level | Bathroom | 1.51 m | 1.09 m | 1.51 m x 1.09 m |
| Main Level | Family Room | 3.15 m | 5.04 m | 3.15 m x 5.04 m |
| Main Level | Kitchen | 2.93 m | 3.49 m | 2.93 m x 3.49 m |
| Main Level | Eating Area | 2.93 m | 2.28 m | 2.93 m x 2.28 m |
Utilities
| Sewer | Installed |
| Natural Gas | Installed |
| Electricity | Installed |
| Cable | Installed |
https://www.realtor.ca/real-estate/26800132/1029-silverdale-rd-peterborough-monaghan
Interested?
Contact us for more information

