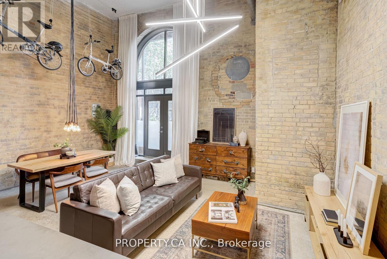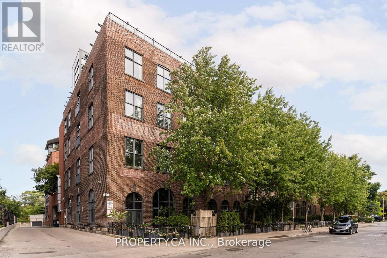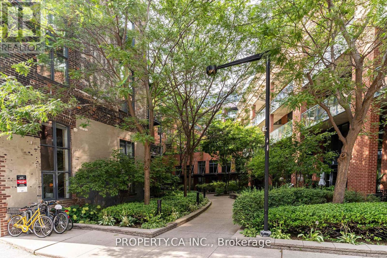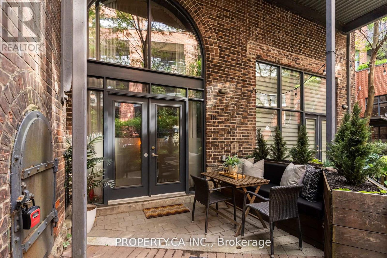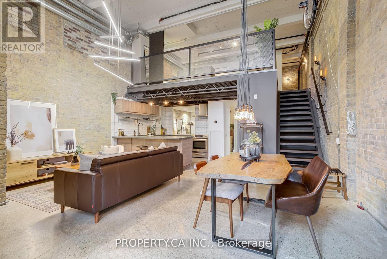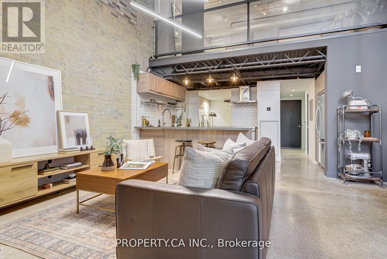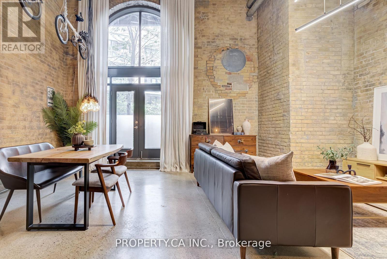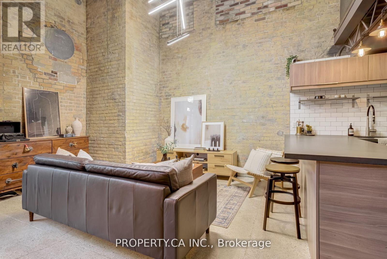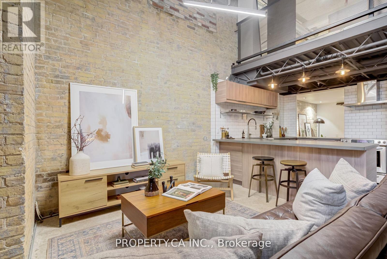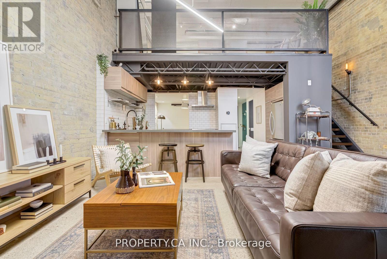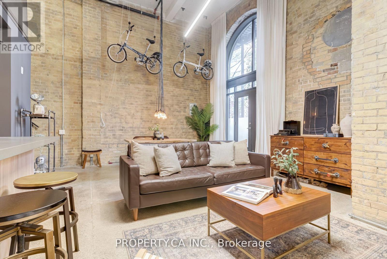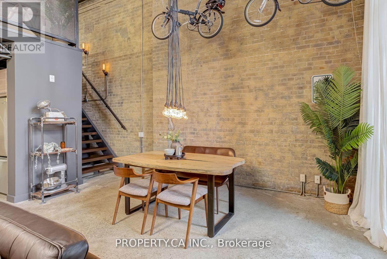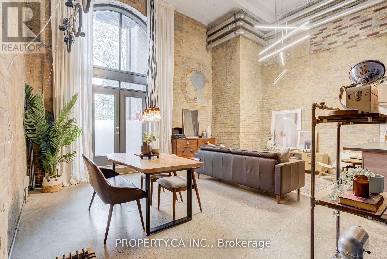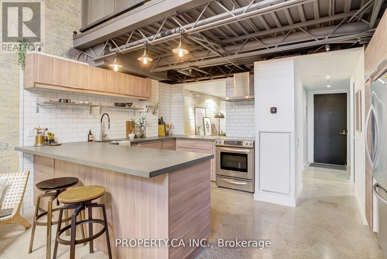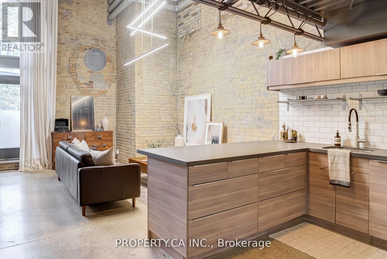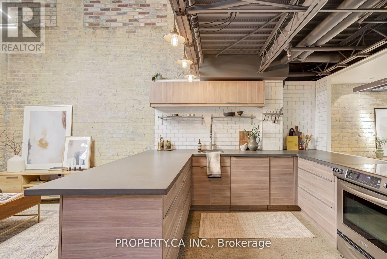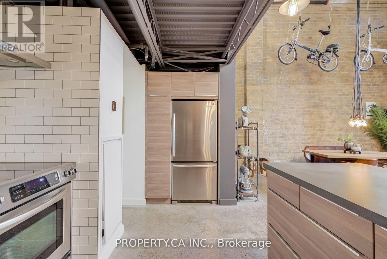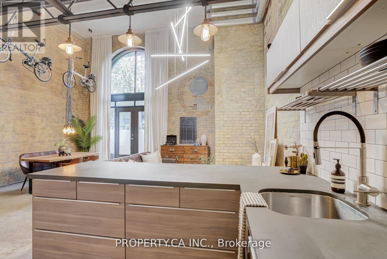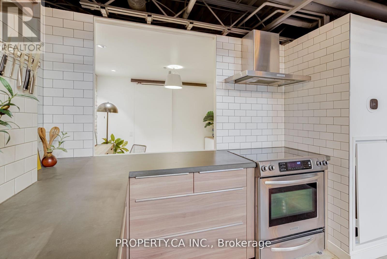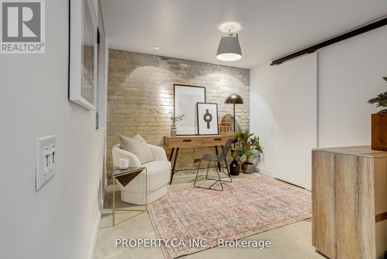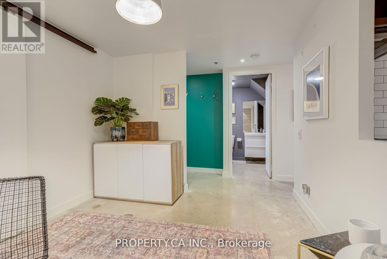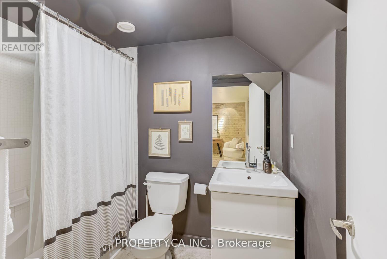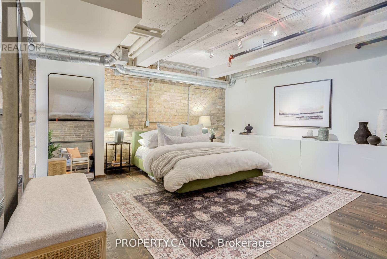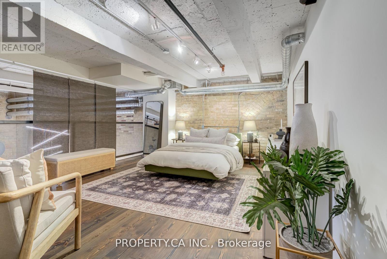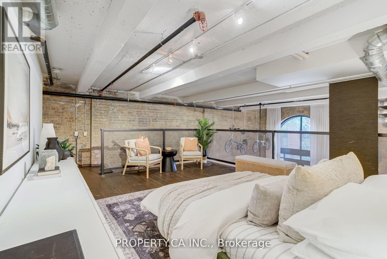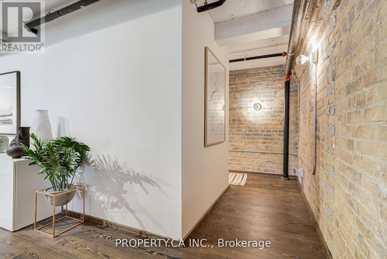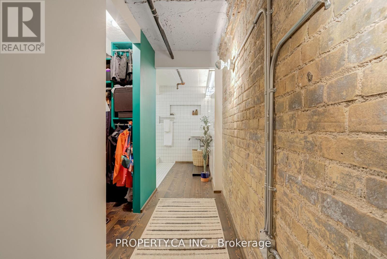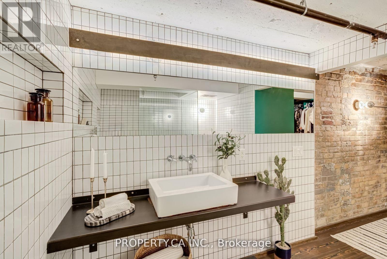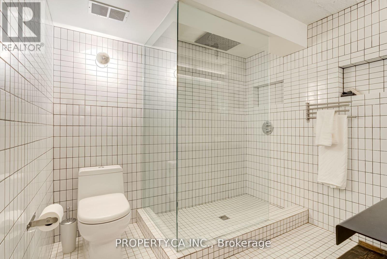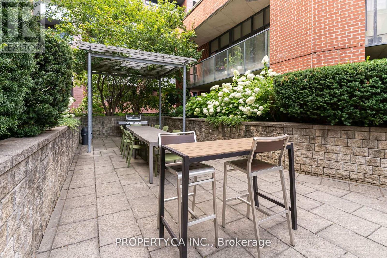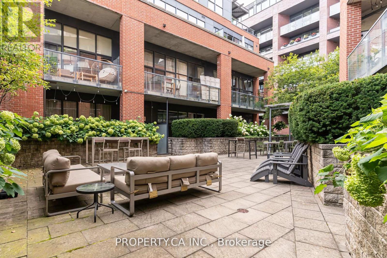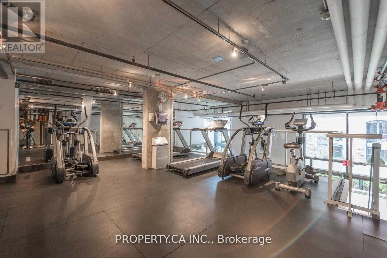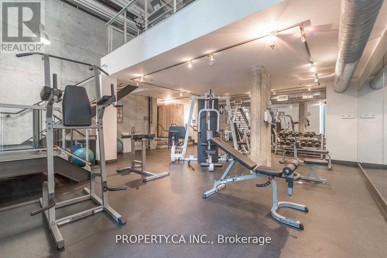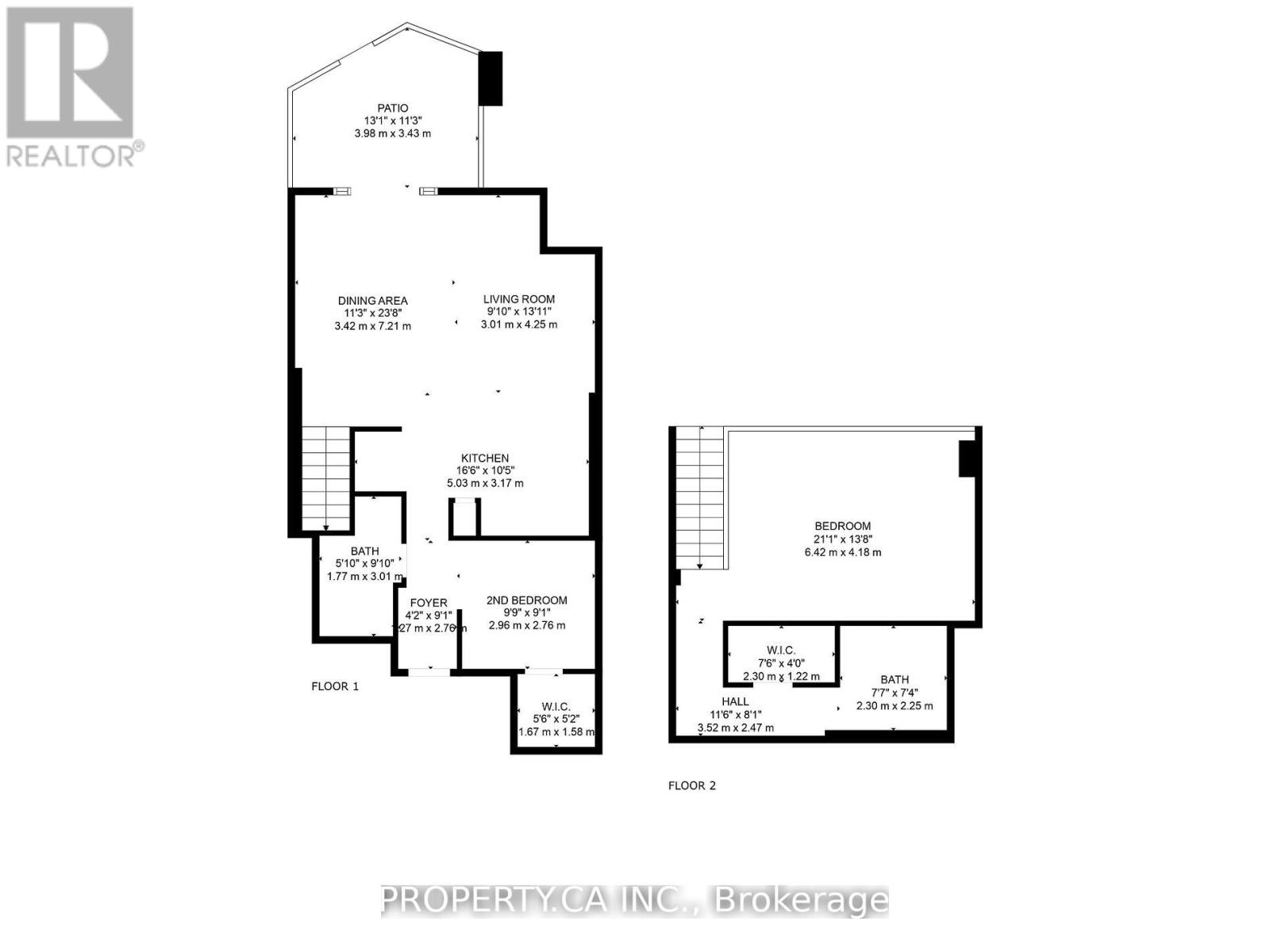103 - 363 Sorauren Avenue Toronto, Ontario - MLS#: W8238668
$1,549,000Maintenance,
$1,440 Monthly
Maintenance,
$1,440 MonthlyA Remarkable Opportunity To Own A Stunning 1,465 SqFt 2 Beds + 2 Baths At The Extraordinary Robert Watson Lofts. Nestled within the heart of Roncesvalles, This Thoughtfully Designed Space Seamlessly Combines Industrial Aesthetics With Modern Comforts. A Bend Of Refined Elegance And Raw Industrial Elements - Polished Concrete Floors Mixed With Sleek Kitchen, Paired With Brick & Concrete Walls - All Contribute To The Distinctive Lofty And Chic Atmosphere. The Loft Offers Versatile Spaces - A Spacious Main Living Area Accommodates Both Comfortable Lounging And Stylish Entertainment, While A 2nd Bedroom Can Be A Home Office, A Cozy Reading Nook, Or A Guest Room. Generous Size Primary Bedroom Features A Spa-Like Bathroom + A Custom Built Shelving & Closet Space. A Quiet Private Patio, With Planters & Comfortable Seating, Will Provides You With A Serene Escape From The Bustling World Outside. You Would Not Want To Leave! **** EXTRAS **** 1,465 SqFt Interior Size + Private Outdoor Patio W/BBQ. 1 Conveniently Located Parking, 1 Storage Locker Included. Very Well Maintained Building. Full Gym, Party Room, Common Roof Top Garden With BBQs And Lots of Visitor Parking. (id:51158)
MLS# W8238668 – FOR SALE : #103 -363 Sorauren Ave Roncesvalles Toronto – 2 Beds, 2 Baths ** A Remarkable Opportunity To Own A Stunning 1,465 SqFt 2 Beds + 2 Baths At The Extraordinary Robert Watson Lofts. Nestled within the heart of Roncesvalles, This Thoughtfully Designed Space Seamlessly Combines Industrial Aesthetics With Modern Comforts. A Bend Of Refined Elegance And Raw Industrial Elements – Polished Concrete Floors Mixed With Sleek Kitchen, Paired With Brick & Concrete Walls – All Contribute To The Distinctive Lofty And Chic Atmosphere. The Loft Offers Versatile Spaces – A Spacious Main Living Area Accommodates Both Comfortable Lounging And Stylish Entertainment, While A 2nd Bedroom Can Be A Home Office, A Cozy Reading Nook, Or A Guest Room. Generous Size Primary Bedroom Features A Spa-Like Bathroom + A Custom Built Shelving & Closet Space. A Quiet Private Patio, With Planters & Comfortable Seating, Will Provides You With A Serene Escape From The Bustling World Outside. You Would Not Want To Leave! **** EXTRAS **** 1,465 SqFt Interior Size + Private Outdoor Patio W/BBQ. 1 Conveniently Located Parking, 1 Storage Locker Included. Very Well Maintained Building. Full Gym, Party Room, Common Roof Top Garden With BBQs And Lots of Visitor Parking. (id:51158) ** #103 -363 Sorauren Ave Roncesvalles Toronto **
⚡⚡⚡ Disclaimer: While we strive to provide accurate information, it is essential that you to verify all details, measurements, and features before making any decisions.⚡⚡⚡
📞📞📞Please Call me with ANY Questions, 416-477-2620📞📞📞
Property Details
| MLS® Number | W8238668 |
| Property Type | Single Family |
| Community Name | Roncesvalles |
| Amenities Near By | Hospital, Public Transit |
| Community Features | Pet Restrictions |
| Features | Carpet Free |
| Parking Space Total | 1 |
About 103 - 363 Sorauren Avenue, Toronto, Ontario
Building
| Bathroom Total | 2 |
| Bedrooms Above Ground | 2 |
| Bedrooms Total | 2 |
| Amenities | Exercise Centre, Party Room, Storage - Locker |
| Appliances | Dryer, Washer, Window Coverings |
| Cooling Type | Central Air Conditioning |
| Exterior Finish | Brick |
| Heating Fuel | Natural Gas |
| Heating Type | Forced Air |
Parking
| Underground |
Land
| Acreage | No |
| Land Amenities | Hospital, Public Transit |
Rooms
| Level | Type | Length | Width | Dimensions |
|---|---|---|---|---|
| Second Level | Primary Bedroom | 6.42 m | 4.18 m | 6.42 m x 4.18 m |
| Second Level | Bathroom | 2.3 m | 2.25 m | 2.3 m x 2.25 m |
| Main Level | Dining Room | 3.42 m | 7.41 m | 3.42 m x 7.41 m |
| Main Level | Living Room | 3.01 m | 3.94 m | 3.01 m x 3.94 m |
| Main Level | Kitchen | 5.03 m | 3.17 m | 5.03 m x 3.17 m |
| Main Level | Bedroom 2 | 2.96 m | 2.78 m | 2.96 m x 2.78 m |
| Main Level | Bathroom | 1.77 m | 3.01 m | 1.77 m x 3.01 m |
| Main Level | Foyer | 1.27 m | 2.76 m | 1.27 m x 2.76 m |
https://www.realtor.ca/real-estate/26757931/103-363-sorauren-avenue-toronto-roncesvalles
Interested?
Contact us for more information

