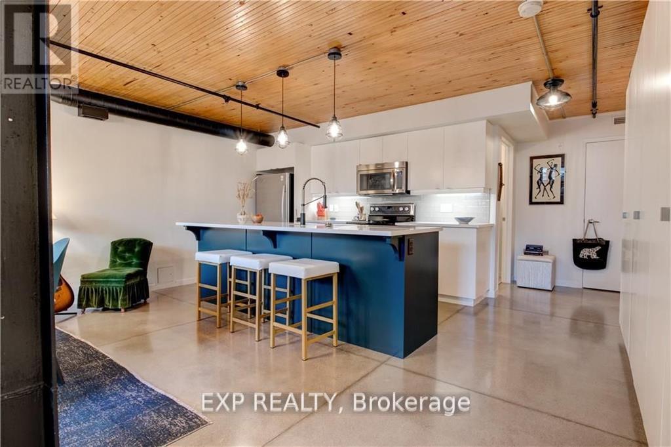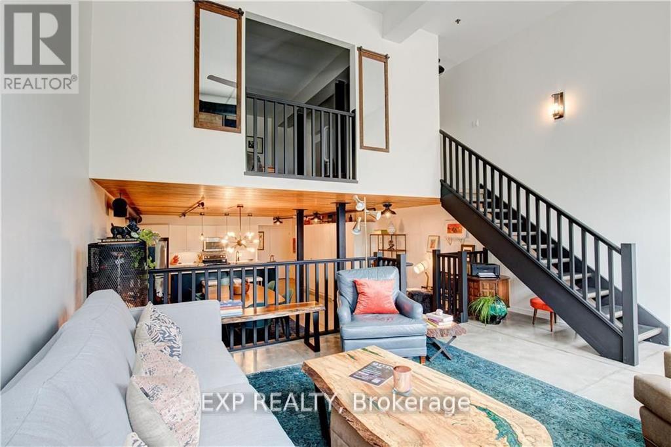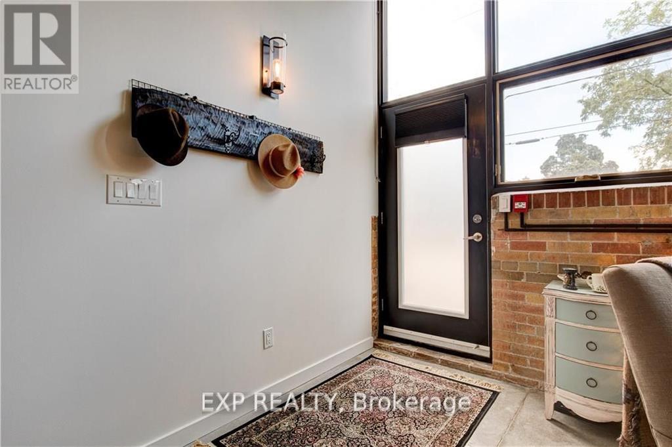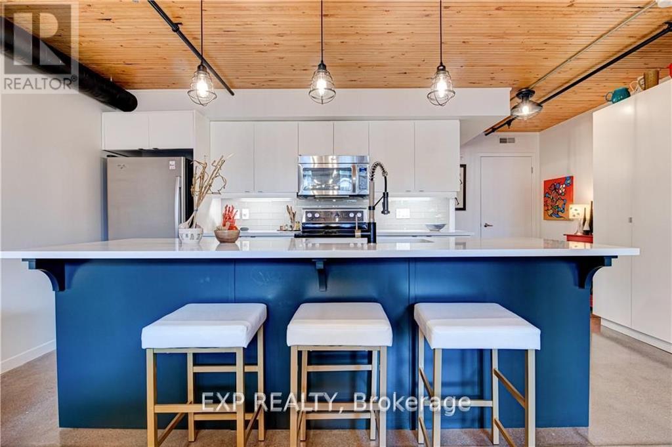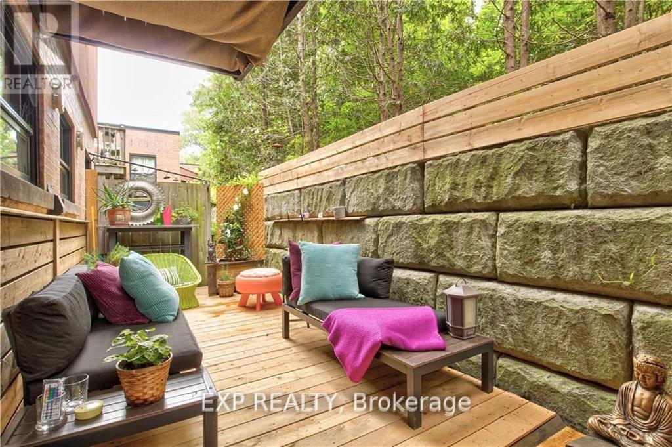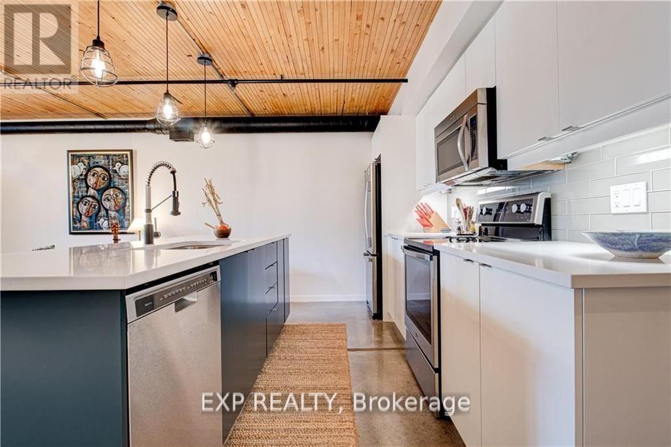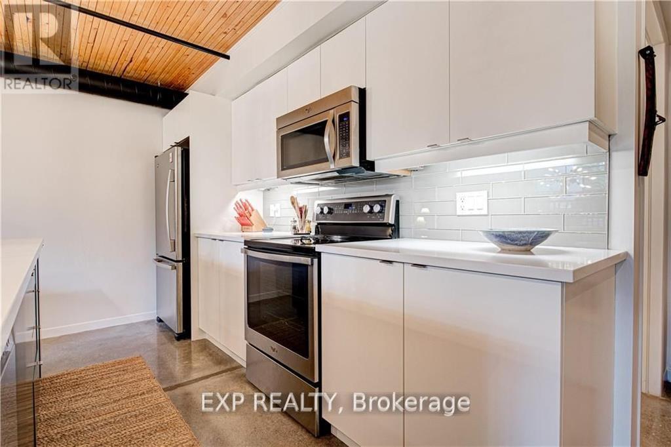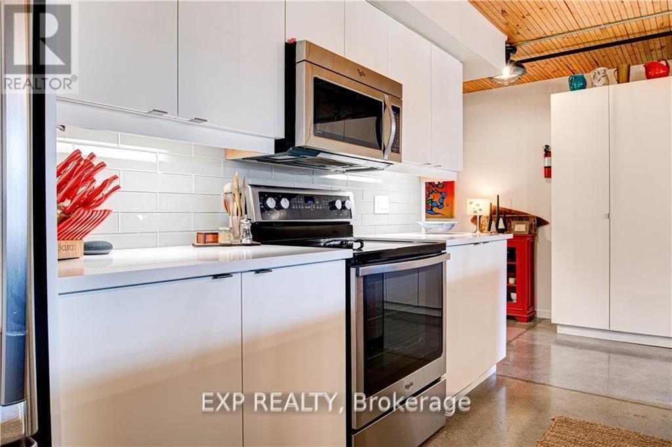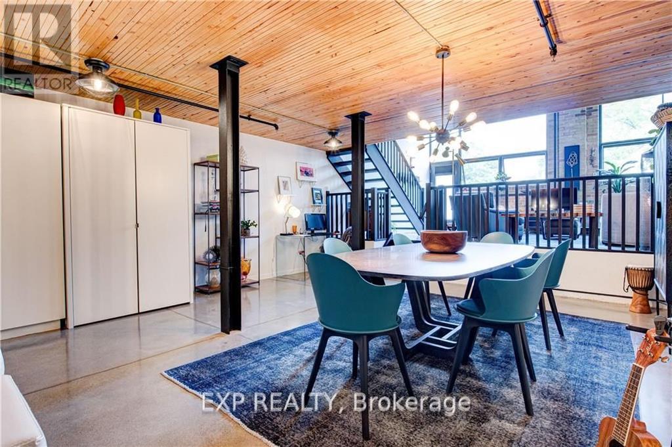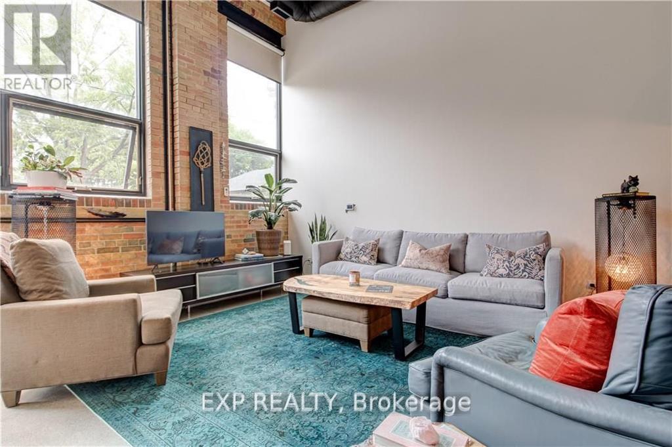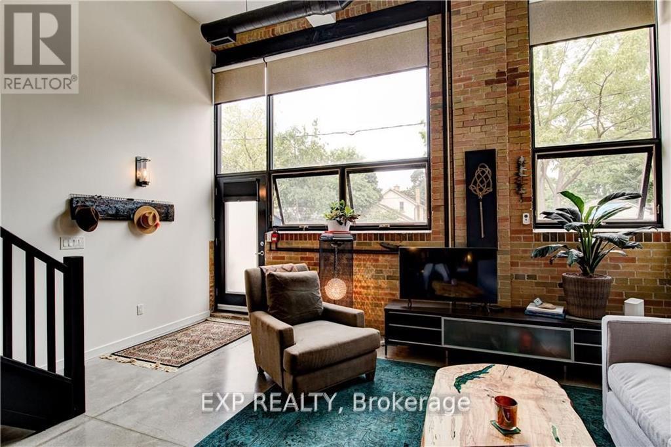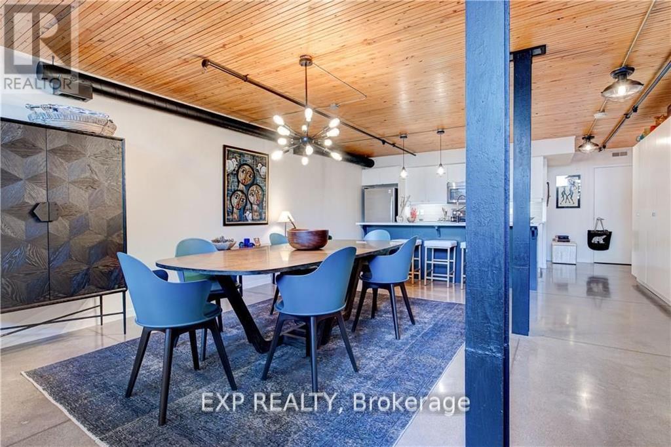103 - 85 Spruce Street Cambridge, Ontario - MLS#: X8026570
$649,900Maintenance,
$711 Monthly
Maintenance,
$711 MonthlyWelcome to the Spruce Street Lofts in historic downtown Galt. This updated hip converted warehouse loft offers 1691 sq. ft. of living space. Nestled in a quiet residential area and situated beside a beautiful park, this Grand building is home to some stunning condos. A very short walk to theatre, library, retail, art, dining, yoga, Gaslight district, and culture. This stunning unit features soaring ceilings, exposed brick, polished cement flooring, and premium features throughout. The open concept is perfect for entertaining as the kitchen flows beautifully into the large dining room and living room area. Wall-to-wall windows allow the natural light to flow in. Very large primary bedroom, beautiful modern bathroom with double sinks and soaker tub. Upper floor Laundry and 2nd generous sized bedroom. Lovely private patio in back. Secure building and parking garage with additional parking on street. **** EXTRAS **** existing Fridge, built in Microwave, Stove, dishwasher, washer, dryer, water softener, 1x garage door opener (id:51158)
Welcome to Spruce Street Lofts in Historic Downtown Galt!
Looking for a chic and modern loft living experience? Look no further! This converted warehouse loft, located at 85 Spruce Street in Cambridge, offers a unique blend of historic charm and contemporary living. With its prime location in the heart of historic downtown Galt, this loft is the perfect place to call home.
Key Features of Unit #103
- Spacious Living Space: This loft boasts an impressive 1691 sq. ft. of living space, providing plenty of room for all your needs. Whether you’re a young professional looking for a trendy living space or a couple seeking a stylish home, this unit offers the perfect canvas for your dreams.
- Prime Location: Nestled in a quiet residential area and situated next to a beautiful park, this loft offers tranquility and convenience. Enjoy the peace and serenity of the surrounding neighborhood, while still being within a short walk to the theater, library, retail stores, art galleries, dining options, yoga studios, the Gaslight district, and cultural attractions.
- Stunning Industrial Features: Step inside to discover the beauty of exposed brick walls, soaring ceilings, and polished cement flooring. These industrial elements add character and charm to the space, creating a trendy and urban atmosphere that is sure to impress.
- Open Concept Design: The open concept floor plan is perfect for those who love to entertain. The kitchen seamlessly flows into the spacious dining and living room area, creating a welcoming and social atmosphere for gatherings with family and friends.
- Abundance of Natural Light: Large wall-to-wall windows allow an abundance of natural light to flood the space, creating a bright and airy ambiance. Wake up to the warm glow of natural sunlight and enjoy the feeling of openness throughout the day.
But that’s not all! Unit #103 also features a very large primary bedroom, complete with modern en-suite bathroom featuring double sinks and a luxurious soaker tub. On the upper floor, you’ll find a conveniently located laundry area and a second generously sized bedroom, perfect for guests or a home office. Plus, the lovely private patio at the back of the unit is a great spot to unwind and enjoy some fresh air.
As a resident of Spruce Street Lofts, you’ll have the added benefit of a secure building and a parking garage, ensuring both your safety and convenience. Additional parking is also available on the street for any guests you may have.
Questions and Answers
Q: Can I customize the loft to my tastes?
A: Absolutely! While this loft already offers a stylish and modern aesthetic, it can easily be customized to match your personal style and preferences. Whether you want to add your own décor, paint the walls, or make any other modifications, the choice is yours.
Q: How is the neighborhood?
A: The neighborhood surrounding Spruce Street Lofts is filled with charm and character. With its historic downtown location, you’ll be surrounded by beautiful architecture, quaint shops, and a vibrant sense of community. There are also plenty of dining options, cultural attractions, and recreational activities nearby, ensuring that you’ll never have a dull moment.
Q: Is the building pet-friendly?
A: Yes, the building is pet-friendly. You can bring along your furry friends as you enjoy all the benefits of loft living.
Q: How is the security in the building?
A: Your safety is our utmost priority. Spruce Street Lofts features a secure building, providing you with peace of mind. Additionally, the parking garage adds an extra layer of security for both you and your vehicles.
Q: Is the location convenient for commuting?
A: Absolutely! Located in the heart of historic downtown Galt, Spruce Street Lofts is surrounded by major roadways and public transportation options, making it easy for you to commute to work or explore the greater Cambridge area.
Don’t miss out on this incredible opportunity to own a piece of history while enjoying all the modern comforts of loft living. Contact us today to schedule a viewing and start envisioning your new life at Spruce Street Lofts!
⚡⚡⚡ Disclaimer: While we strive to provide accurate information, it is essential that you to verify all details, measurements, and features before making any decisions.⚡⚡⚡
📞📞📞Please Call me with ANY Questions, 416-477-2620📞📞📞
Property Details
| MLS® Number | X8026570 |
| Property Type | Single Family |
| Amenities Near By | Park, Public Transit |
| Community Features | Pet Restrictions |
| Features | Wooded Area |
| Parking Space Total | 1 |
About 103 - 85 Spruce Street, Cambridge, Ontario
Building
| Bathroom Total | 2 |
| Bedrooms Above Ground | 2 |
| Bedrooms Total | 2 |
| Amenities | Exercise Centre, Party Room, Storage - Locker |
| Cooling Type | Central Air Conditioning |
| Exterior Finish | Brick |
| Heating Fuel | Natural Gas |
| Heating Type | Forced Air |
| Stories Total | 2 |
| Type | Row / Townhouse |
Parking
| Attached Garage |
Land
| Acreage | No |
| Land Amenities | Park, Public Transit |
Rooms
| Level | Type | Length | Width | Dimensions |
|---|---|---|---|---|
| Second Level | Bathroom | 2.36 m | 2.51 m | 2.36 m x 2.51 m |
| Second Level | Bedroom | 5.556 m | 2.77 m | 5.556 m x 2.77 m |
| Second Level | Primary Bedroom | 4.27 m | 4.9 m | 4.27 m x 4.9 m |
| Main Level | Bathroom | 3.63 m | 1.47 m | 3.63 m x 1.47 m |
| Main Level | Kitchen | 5.56 m | 2.51 m | 5.56 m x 2.51 m |
| Main Level | Dining Room | 5.56 m | 5.13 m | 5.56 m x 5.13 m |
| Main Level | Living Room | 5.56 m | 4.67 m | 5.56 m x 4.67 m |
https://www.realtor.ca/real-estate/26454006/103-85-spruce-street-cambridge
Interested?
Contact us for more information

