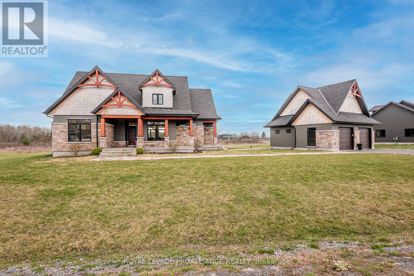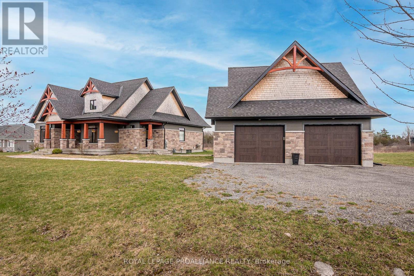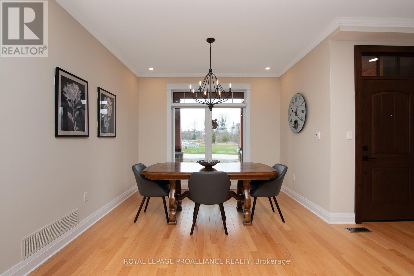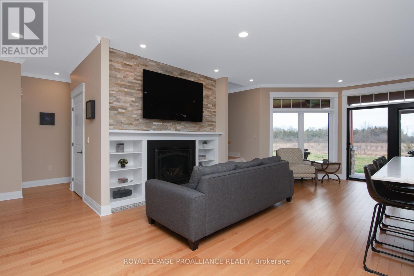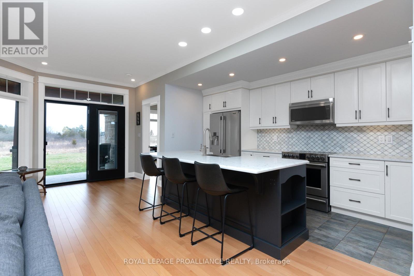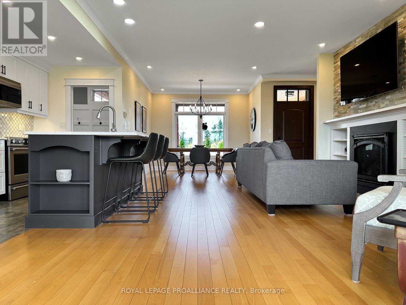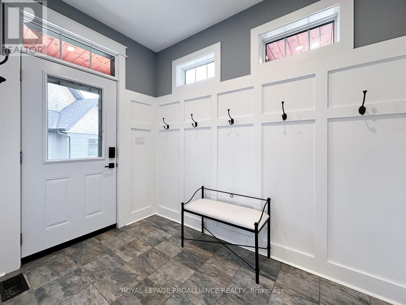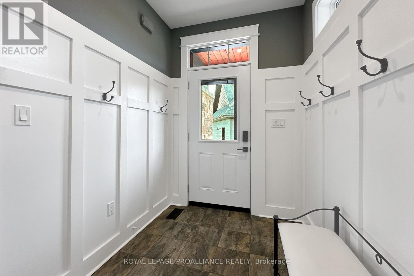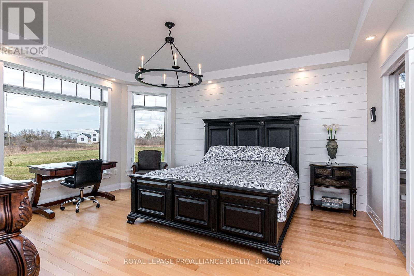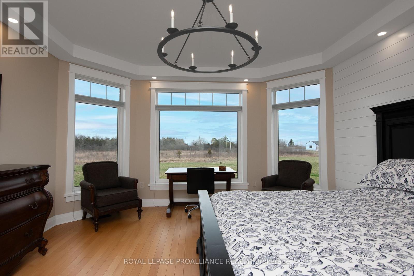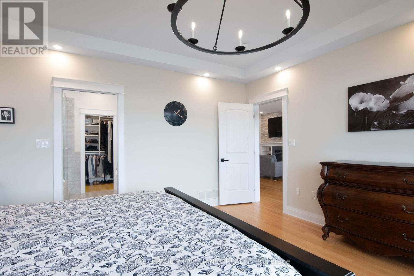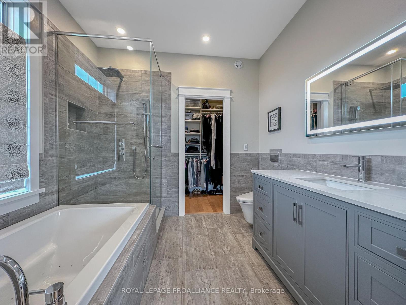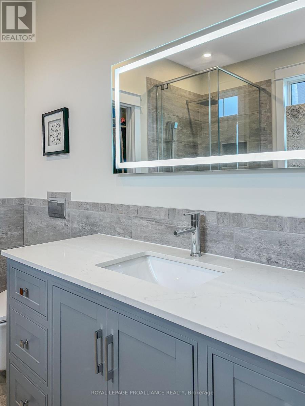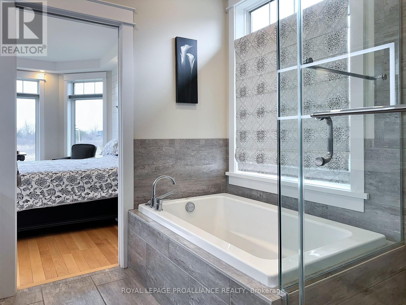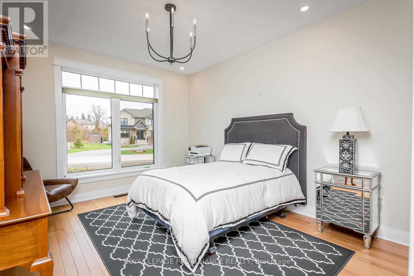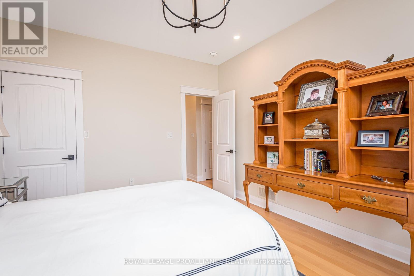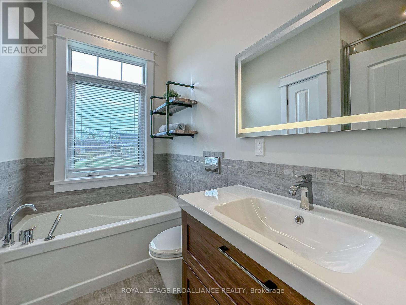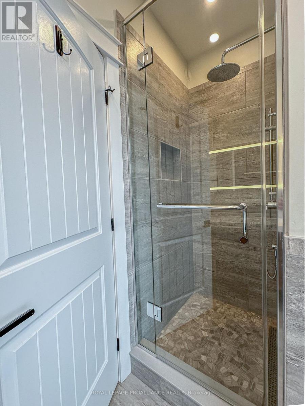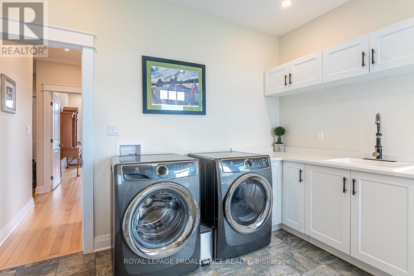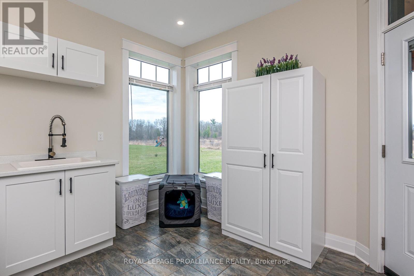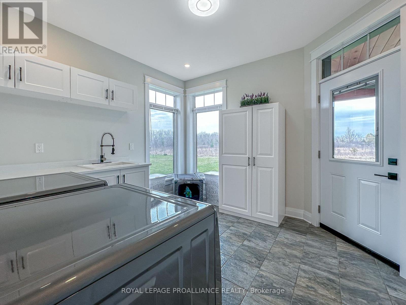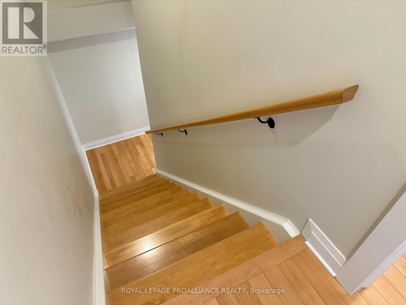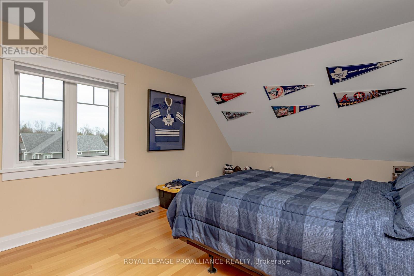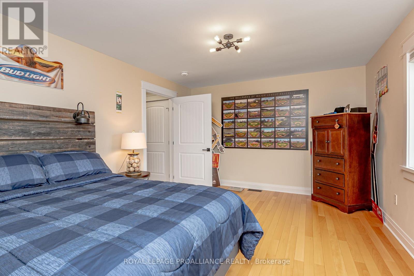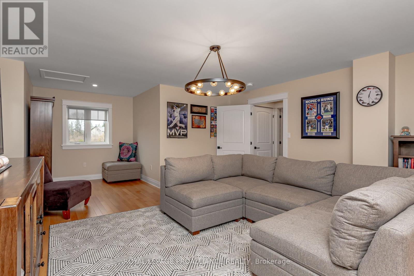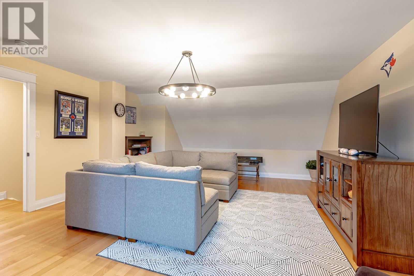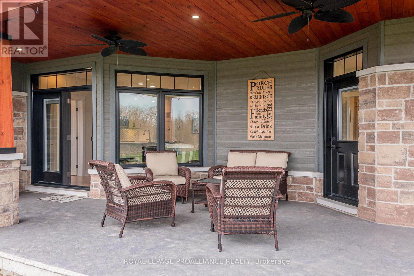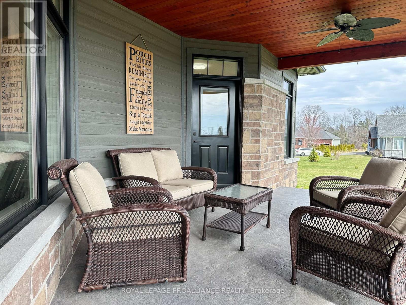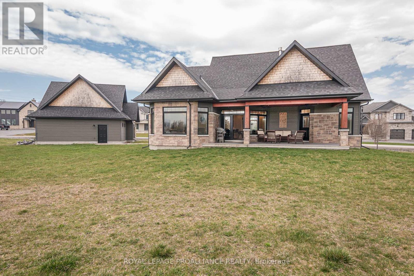103 Valroma Pl Kingston, Ontario - MLS#: X8239938
$1,185,000
Located in a quiet cul-de-sac, backing onto undeveloped lands, this executive craftsman-style 3-bed, 2-bath home stands amongst equally beautiful homes in Saint Lawrence Woods. This brick & stone detached home sits on a large lot, walking distance to Sibbit Park, a naturalized green space on the shores of the St. Lawrence River & Lake Ontario. With 2,192 sq.ft. of finished space to enjoy, the open concept home features a large living room, eat-in kitchen & dining room, mud room, a large laundry room, all accented by generous windows. Stone and tilework craftsmanship are seen throughout the home, with accent walls and a stunning contemporary ensuite bathroom to the main floor master bedroom. Along with a 2nd main floor bedroom, the upper level features a family room and an additional bedroom. The full height basement is awaiting your vision for finishing. Outside, relax on the covered rear porch and enjoy the peaceful environment or work in your stunning detached 2-car garage. **** EXTRAS **** Conveniently located minutes from downtown Kingston, this home is an easy commute to CFB Kingston, the Royal Military College, Queens University, KGH and St. Lawrence College. Additionally, you can quickly access Hwy 2, Hwy 15 and the 401. (id:51158)
MLS# X8239938 – FOR SALE : 103 Valroma Pl Kingston – 3 Beds, 2 Baths Detached House ** Located in a quiet cul-de-sac, backing onto undeveloped lands, this executive craftsman-style 3-bed, 2-bath home stands amongst equally beautiful homes in Saint Lawrence Woods. This brick & stone detached home sits on a large lot, walking distance to Sibbit Park, a naturalized green space on the shores of the St. Lawrence River & Lake Ontario. With 2,192 sq.ft. of finished space to enjoy, the open concept home features a large living room, eat-in kitchen & dining room, mud room, a large laundry room, all accented by generous windows. Stone and tilework craftsmanship are seen throughout the home, with accent walls and a stunning contemporary ensuite bathroom to the main floor master bedroom. Along with a 2nd main floor bedroom, the upper level features a family room and an additional bedroom. The full height basement is awaiting your vision for finishing. Outside, relax on the covered rear porch and enjoy the peaceful environment or work in your stunning detached 2-car garage. **** EXTRAS **** Conveniently located minutes from downtown Kingston, this home is an easy commute to CFB Kingston, the Royal Military College, Queens University, KGH and St. Lawrence College. Additionally, you can quickly access Hwy 2, Hwy 15 and the 401. (id:51158) ** 103 Valroma Pl Kingston **
⚡⚡⚡ Disclaimer: While we strive to provide accurate information, it is essential that you to verify all details, measurements, and features before making any decisions.⚡⚡⚡
📞📞📞Please Call me with ANY Questions, 416-477-2620📞📞📞
Open House
This property has open houses!
2:00 pm
Ends at:4:00 pm
Property Details
| MLS® Number | X8239938 |
| Property Type | Single Family |
| Community Features | School Bus |
| Features | Cul-de-sac, Conservation/green Belt |
| Parking Space Total | 10 |
About 103 Valroma Pl, Kingston, Ontario
Building
| Bathroom Total | 2 |
| Bedrooms Above Ground | 3 |
| Bedrooms Total | 3 |
| Basement Development | Unfinished |
| Basement Type | Full (unfinished) |
| Construction Style Attachment | Detached |
| Cooling Type | Central Air Conditioning |
| Exterior Finish | Stone |
| Fireplace Present | Yes |
| Heating Fuel | Natural Gas |
| Heating Type | Forced Air |
| Stories Total | 2 |
| Type | House |
Parking
| Detached Garage |
Land
| Acreage | No |
| Sewer | Septic System |
| Size Irregular | 249.97 X 198.2 Ft ; Irregular |
| Size Total Text | 249.97 X 198.2 Ft ; Irregular|1/2 - 1.99 Acres |
Rooms
| Level | Type | Length | Width | Dimensions |
|---|---|---|---|---|
| Second Level | Bedroom | 3.63 m | 6.15 m | 3.63 m x 6.15 m |
| Second Level | Family Room | 5 m | 6.2 m | 5 m x 6.2 m |
| Second Level | Sitting Room | 2.5 m | 1.98 m | 2.5 m x 1.98 m |
| Main Level | Living Room | 3.48 m | 4.98 m | 3.48 m x 4.98 m |
| Main Level | Kitchen | 3.3 m | 4.14 m | 3.3 m x 4.14 m |
| Main Level | Dining Room | 3.38 m | 2.34 m | 3.38 m x 2.34 m |
| Main Level | Primary Bedroom | 4.57 m | 4.88 m | 4.57 m x 4.88 m |
| Main Level | Bathroom | 2.82 m | 2.57 m | 2.82 m x 2.57 m |
| Main Level | Laundry Room | 3.61 m | 3.45 m | 3.61 m x 3.45 m |
| Main Level | Bathroom | 2.57 m | 2.73 m | 2.57 m x 2.73 m |
| Main Level | Bedroom | 3.58 m | 4.25 m | 3.58 m x 4.25 m |
| Main Level | Mud Room | 3.02 m | 1.88 m | 3.02 m x 1.88 m |
Utilities
| Natural Gas | Installed |
| Electricity | Installed |
https://www.realtor.ca/real-estate/26759053/103-valroma-pl-kingston
Interested?
Contact us for more information

