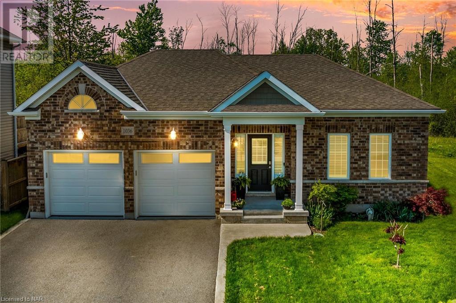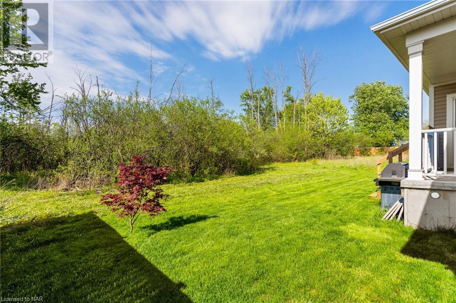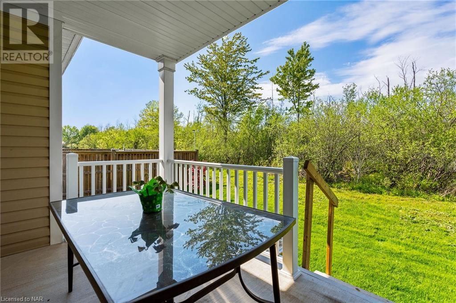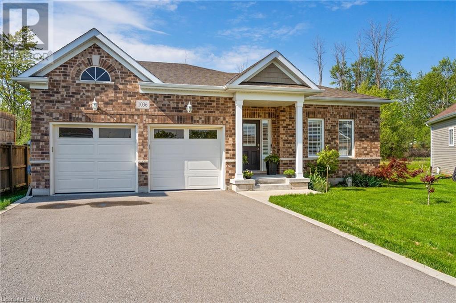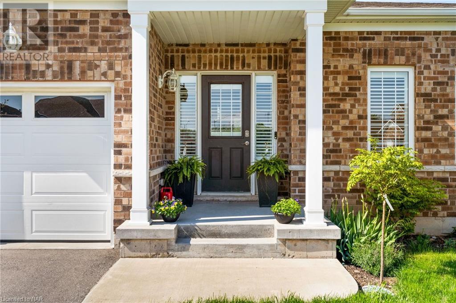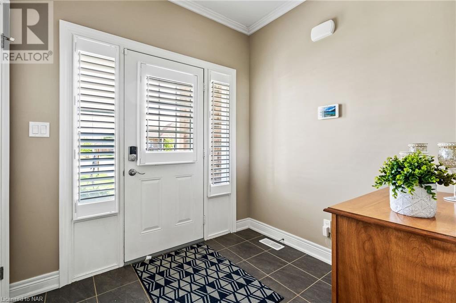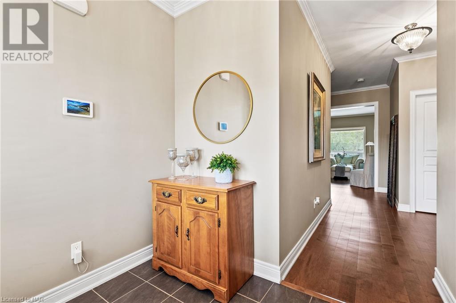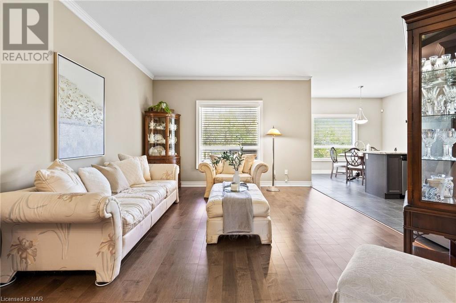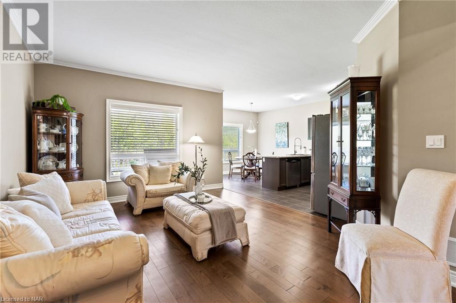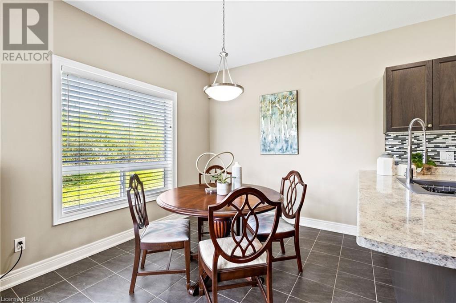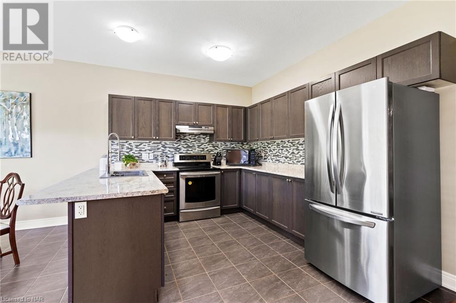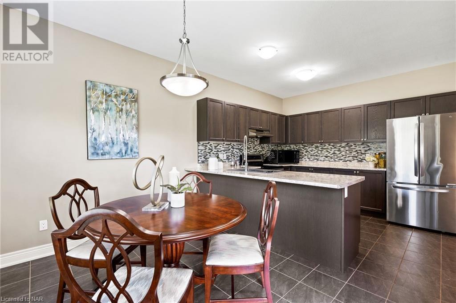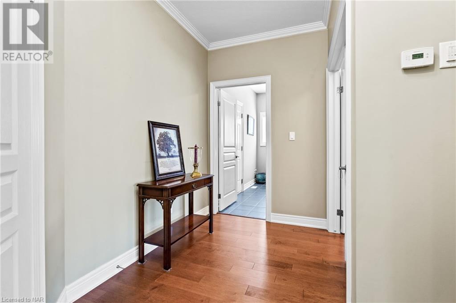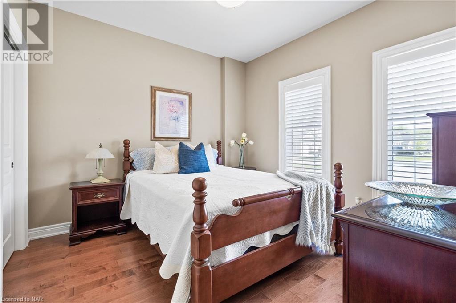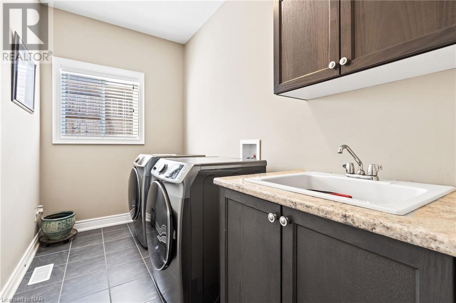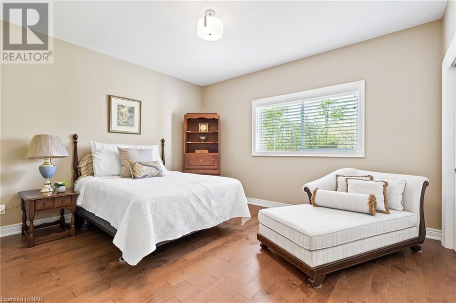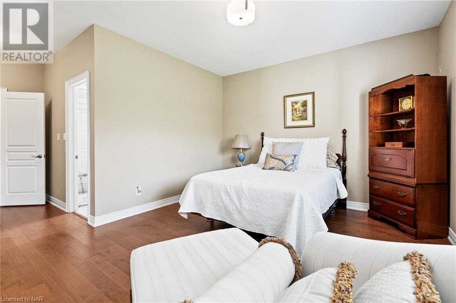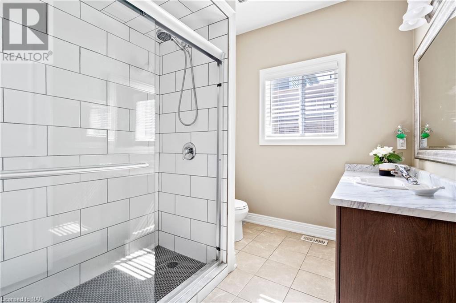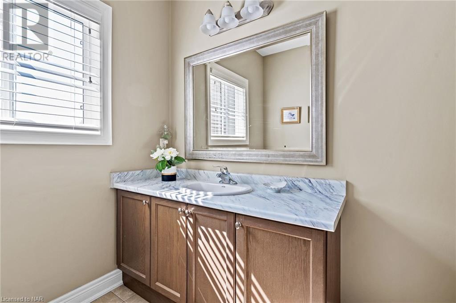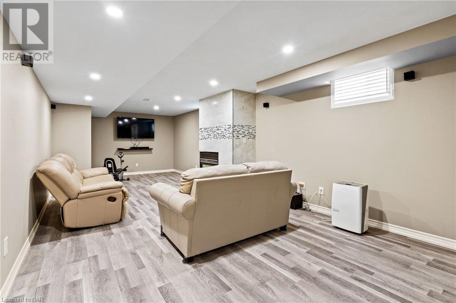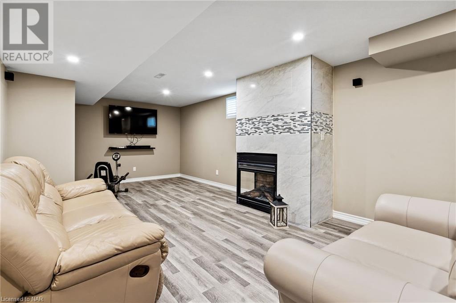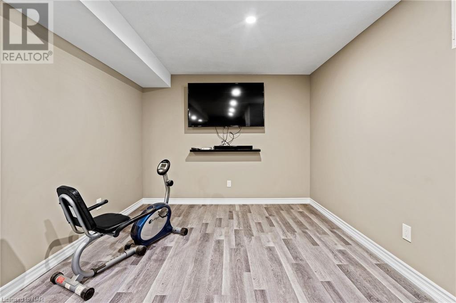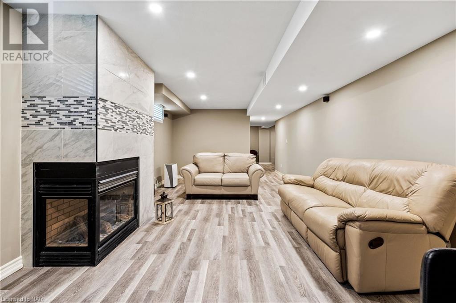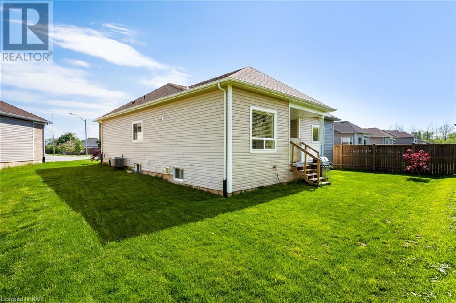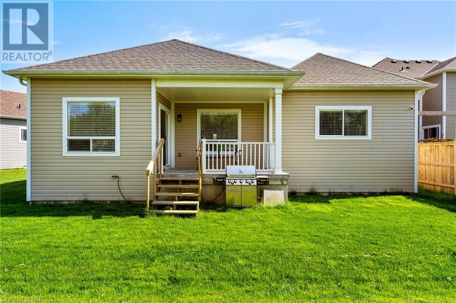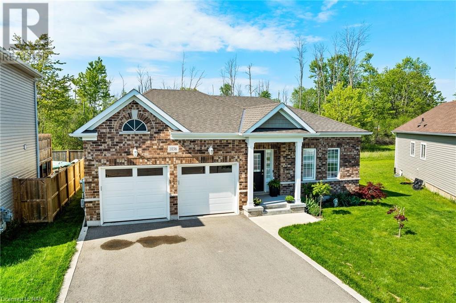1036 Kerby Street Fort Erie, Ontario - MLS#: 40588969
$699,900
Welcome to this impeccably maintained 3-bedroom, 3-bathroom bungalow nestled on a prime pie-shaped lot, boasting a serene greenspace backdrop sans rear neighbors. Step out onto the spacious covered back porch and immerse yourself in the tranquility of the outdoors. Inside, indulge in the luxury of hardwood floors and ceramic tiles throughout, perfectly complemented by elegant California shutters. The third bedroom, currently utilized as an office, offers versatile living options. Descend to the partially finished lower level, where a generous rec room awaits, complete with a charming gas fireplace and ample storage space. The addition of luxury vinyl flooring enhances the overall aesthetic, while an expansive unfinished area of 670 sq ft presents endless possibilities for additional bedrooms, resulting in over 2000 sq ft of total living space. Ideally situated just a stone's throw away from a newly developed park, this family-centric neighborhood is in high demand, with convenient access to shopping, dining, and a mere 5-minute drive to the US border via the Peace Bridge. Furthermore, Waverly Beach and the picturesque Lake Erie waterfront are just a short journey away, promising endless leisure opportunities. (id:51158)
MLS# 40588969 – FOR SALE : 1036 Kerby Street Fort Erie – 3 Beds, 3 Baths Detached House ** Welcome to this impeccably maintained 3-bedroom, 3-bathroom bungalow nestled on a prime pie-shaped lot, boasting a serene greenspace backdrop sans rear neighbors. Step out onto the spacious covered back porch and immerse yourself in the tranquility of the outdoors. Inside, indulge in the luxury of hardwood floors and ceramic tiles throughout, perfectly complemented by elegant California shutters. The third bedroom, currently utilized as an office, offers versatile living options. Descend to the partially finished lower level, where a generous rec room awaits, complete with a charming gas fireplace and ample storage space. The addition of luxury vinyl flooring enhances the overall aesthetic, while an expansive unfinished area of 670 sq ft presents endless possibilities for additional bedrooms, resulting in over 2000 sq ft of total living space. Ideally situated just a stone’s throw away from a newly developed park, this family-centric neighborhood is in high demand, with convenient access to shopping, dining, and a mere 5-minute drive to the US border via the Peace Bridge. Furthermore, Waverly Beach and the picturesque Lake Erie waterfront are just a short journey away, promising endless leisure opportunities. (id:51158) ** 1036 Kerby Street Fort Erie **
⚡⚡⚡ Disclaimer: While we strive to provide accurate information, it is essential that you to verify all details, measurements, and features before making any decisions.⚡⚡⚡
📞📞📞Please Call me with ANY Questions, 416-477-2620📞📞📞
Property Details
| MLS® Number | 40588969 |
| Property Type | Single Family |
| Amenities Near By | Beach, Place Of Worship, Playground, Schools, Shopping |
| Community Features | Quiet Area |
| Equipment Type | Water Heater |
| Features | Paved Driveway, Sump Pump, Automatic Garage Door Opener |
| Parking Space Total | 6 |
| Rental Equipment Type | Water Heater |
About 1036 Kerby Street, Fort Erie, Ontario
Building
| Bathroom Total | 3 |
| Bedrooms Above Ground | 3 |
| Bedrooms Total | 3 |
| Appliances | Dishwasher, Dryer, Refrigerator, Stove, Water Meter, Washer, Window Coverings, Garage Door Opener |
| Architectural Style | Bungalow |
| Basement Development | Partially Finished |
| Basement Type | Full (partially Finished) |
| Constructed Date | 2017 |
| Construction Style Attachment | Detached |
| Cooling Type | Central Air Conditioning |
| Exterior Finish | Brick, Concrete, Vinyl Siding |
| Fire Protection | Smoke Detectors, Alarm System, Security System |
| Fireplace Present | Yes |
| Fireplace Total | 1 |
| Foundation Type | Poured Concrete |
| Heating Fuel | Natural Gas |
| Heating Type | Forced Air |
| Stories Total | 1 |
| Size Interior | 1623 |
| Type | House |
| Utility Water | Municipal Water |
Parking
| Attached Garage |
Land
| Access Type | Highway Nearby |
| Acreage | No |
| Land Amenities | Beach, Place Of Worship, Playground, Schools, Shopping |
| Sewer | Municipal Sewage System |
| Size Depth | 133 Ft |
| Size Frontage | 44 Ft |
| Size Total Text | Under 1/2 Acre |
| Zoning Description | R2 |
Rooms
| Level | Type | Length | Width | Dimensions |
|---|---|---|---|---|
| Basement | Other | Measurements not available | ||
| Basement | 4pc Bathroom | Measurements not available | ||
| Basement | Recreation Room | 33'10'' x 12'5'' | ||
| Main Level | Bedroom | 13'4'' x 10'6'' | ||
| Main Level | Family Room | 13'1'' x 11'7'' | ||
| Main Level | 4pc Bathroom | Measurements not available | ||
| Main Level | Foyer | 7'2'' x 7'1'' | ||
| Main Level | Bedroom | 13'3'' x 10'0'' | ||
| Main Level | 4pc Bathroom | 8'11'' x 7'4'' | ||
| Main Level | Primary Bedroom | 14'9'' x 14'0'' | ||
| Main Level | Eat In Kitchen | 19'0'' x 11'5'' |
https://www.realtor.ca/real-estate/26893992/1036-kerby-street-fort-erie
Interested?
Contact us for more information

