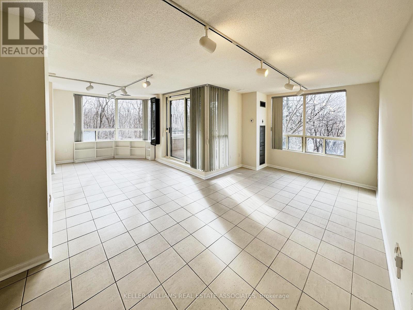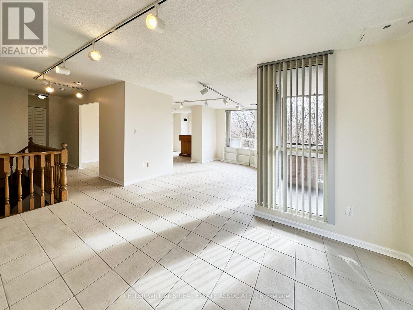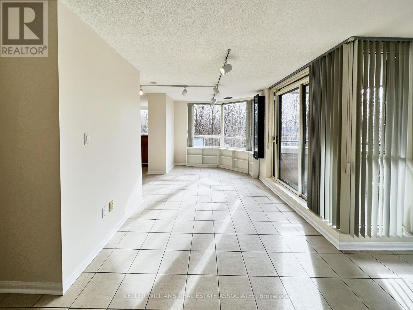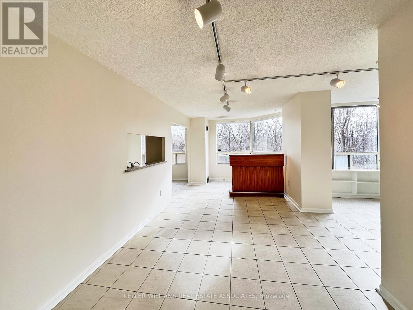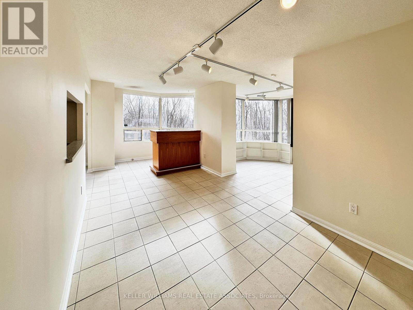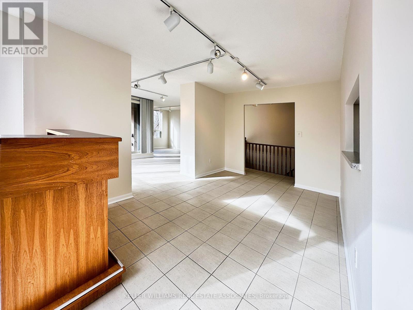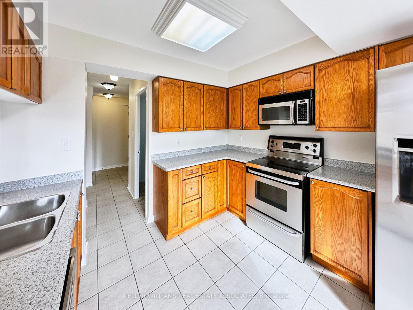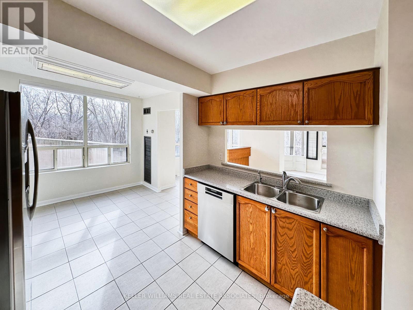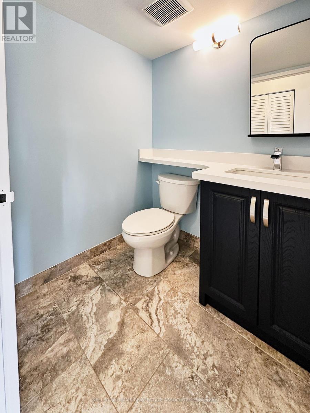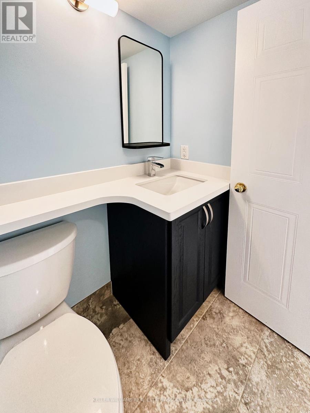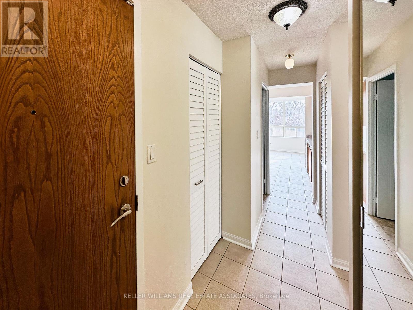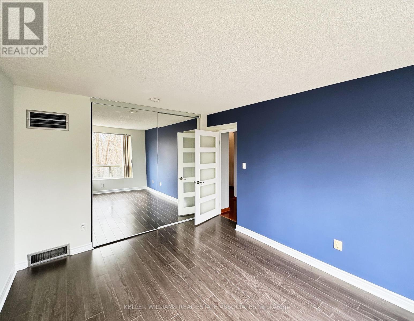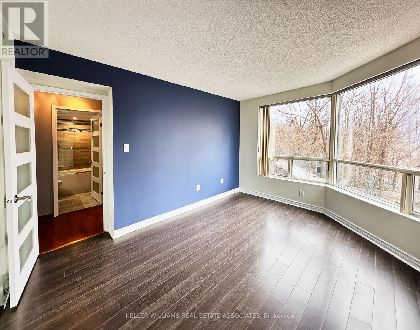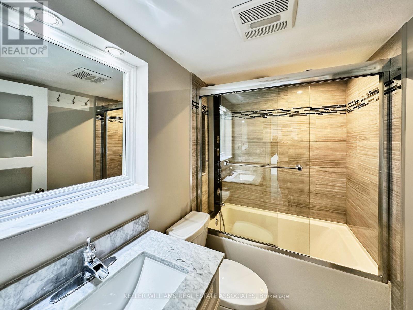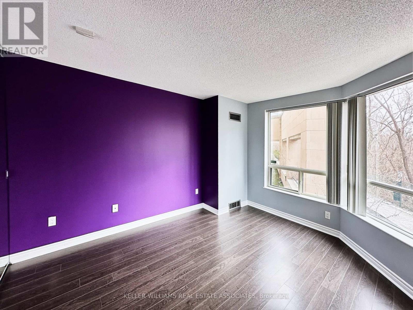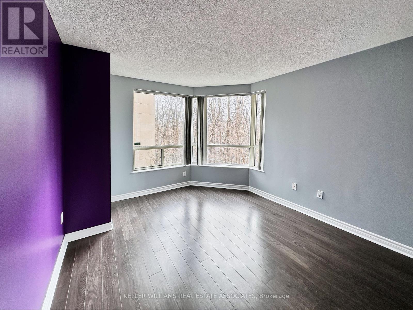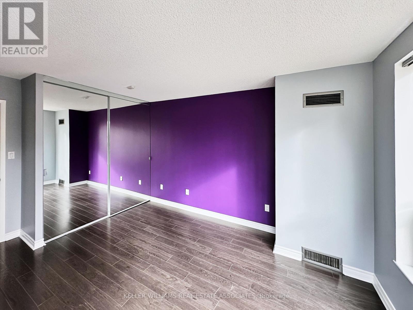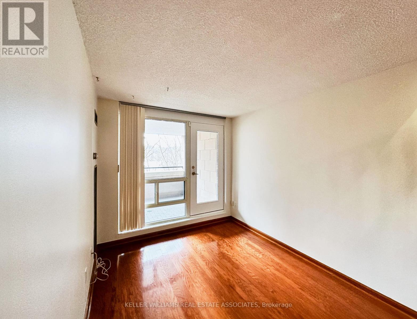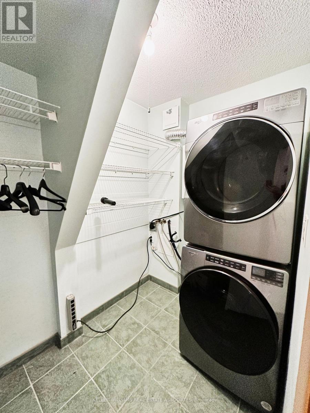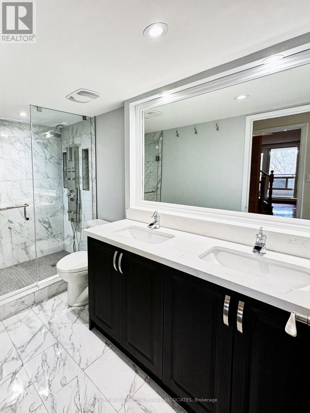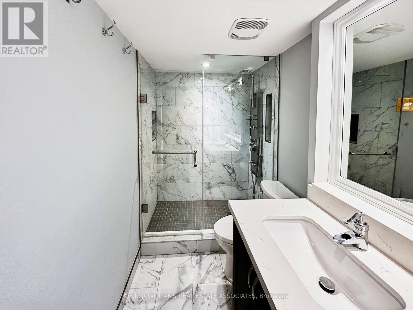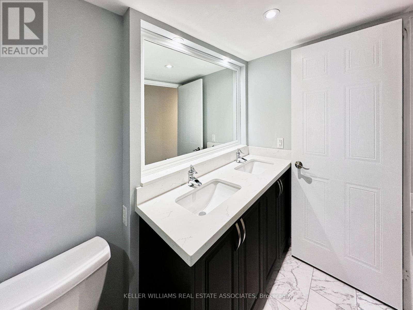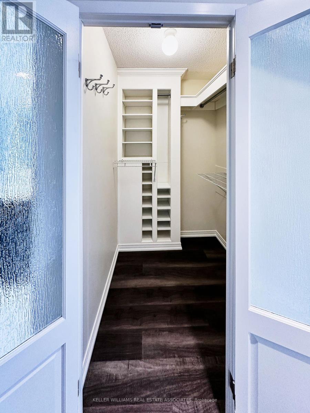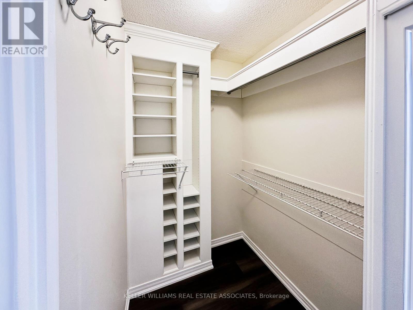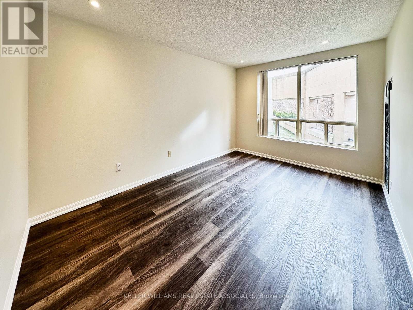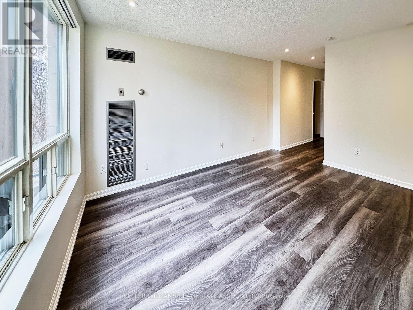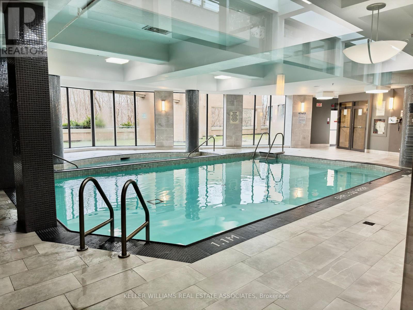#103n -3 Hickory Tree Rd Toronto, Ontario - MLS#: W8038820
$749,000Maintenance,
$1,910.25 Monthly
Maintenance,
$1,910.25 MonthlySpacious open concept luxury suite in resort-style bldg. Approx 2000 sf, ravine + forest view. Walkouts to two (2) open terraces, oak staircase, two (2) parking spaces, storage locker. Granite tiles throughout main level, breakfast area, newly renovated primary ensuite and W/I closet, newly renovated powder room and 2nd bathroom, new flooring in bedrooms. (id:51158)
MLS# W8038820 – FOR SALE : #103n -3 Hickory Tree Rd Weston Toronto – 3 Beds, 3 Baths Apartment ** Spacious open concept luxury suite in resort-style bldg. Approx 2000 sf, ravine + forest view. Walkouts to two (2) open terraces, oak staircase, two (2) parking spaces, storage locker. Granite tiles throughout main level, breakfast area, newly renovated primary ensuite and W/I closet, newly renovated powder room and 2nd bathroom, new flooring in bedrooms. (id:51158) ** #103n -3 Hickory Tree Rd Weston Toronto **
⚡⚡⚡ Disclaimer: While we strive to provide accurate information, it is essential that you to verify all details, measurements, and features before making any decisions.⚡⚡⚡
📞📞📞Please Call me with ANY Questions, 416-477-2620📞📞📞
Property Details
| MLS® Number | W8038820 |
| Property Type | Single Family |
| Community Name | Weston |
| Amenities Near By | Public Transit |
| Features | Ravine, Balcony |
| Parking Space Total | 2 |
| Pool Type | Indoor Pool |
About #103n -3 Hickory Tree Rd, Toronto, Ontario
Building
| Bathroom Total | 3 |
| Bedrooms Above Ground | 3 |
| Bedrooms Total | 3 |
| Amenities | Storage - Locker, Security/concierge, Party Room, Exercise Centre |
| Cooling Type | Central Air Conditioning |
| Exterior Finish | Brick |
| Heating Fuel | Natural Gas |
| Heating Type | Forced Air |
| Type | Apartment |
Land
| Acreage | No |
| Land Amenities | Public Transit |
Rooms
| Level | Type | Length | Width | Dimensions |
|---|---|---|---|---|
| Other | Kitchen | 5.07 m | 3.24 m | 5.07 m x 3.24 m |
| Other | Dining Room | 4.57 m | 3.03 m | 4.57 m x 3.03 m |
| Other | Living Room | 5.62 m | 5.44 m | 5.62 m x 5.44 m |
| Other | Library | 1.67 m | 2.72 m | 1.67 m x 2.72 m |
| Other | Primary Bedroom | 4.52 m | 3.14 m | 4.52 m x 3.14 m |
| Other | Bedroom 2 | 4.04 m | 3.31 m | 4.04 m x 3.31 m |
| Other | Bedroom 3 | 4.01 m | 2.91 m | 4.01 m x 2.91 m |
| Other | Den | 2.75 m | 3.12 m | 2.75 m x 3.12 m |
https://www.realtor.ca/real-estate/26472131/103n-3-hickory-tree-rd-toronto-weston
Interested?
Contact us for more information

