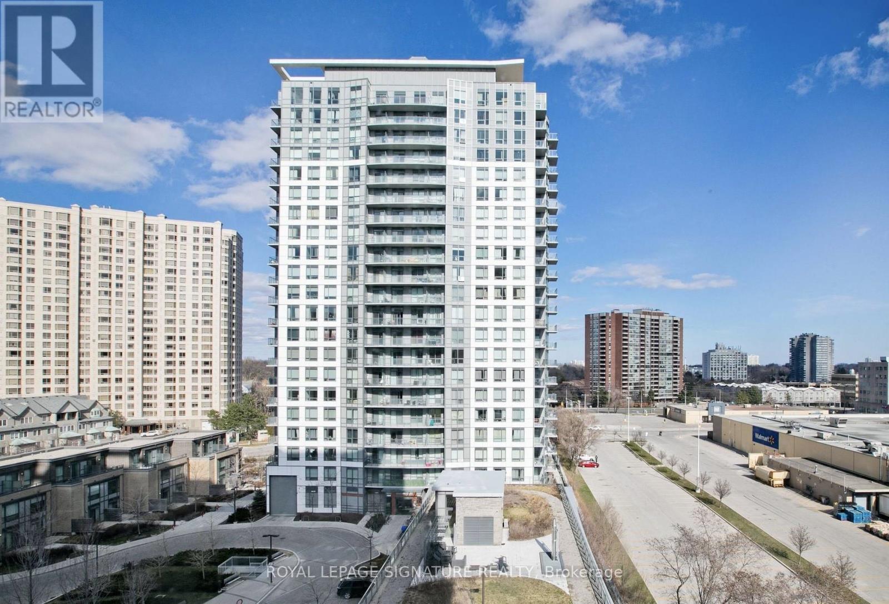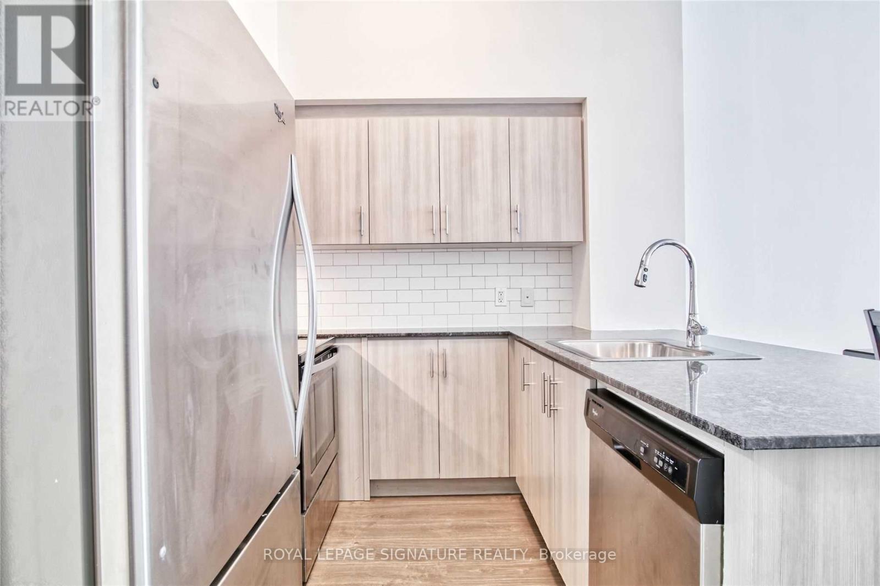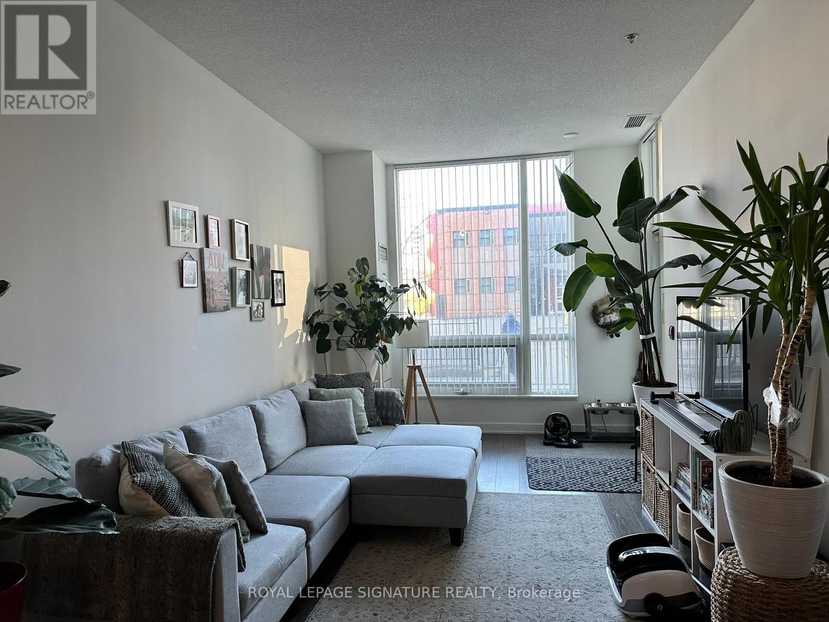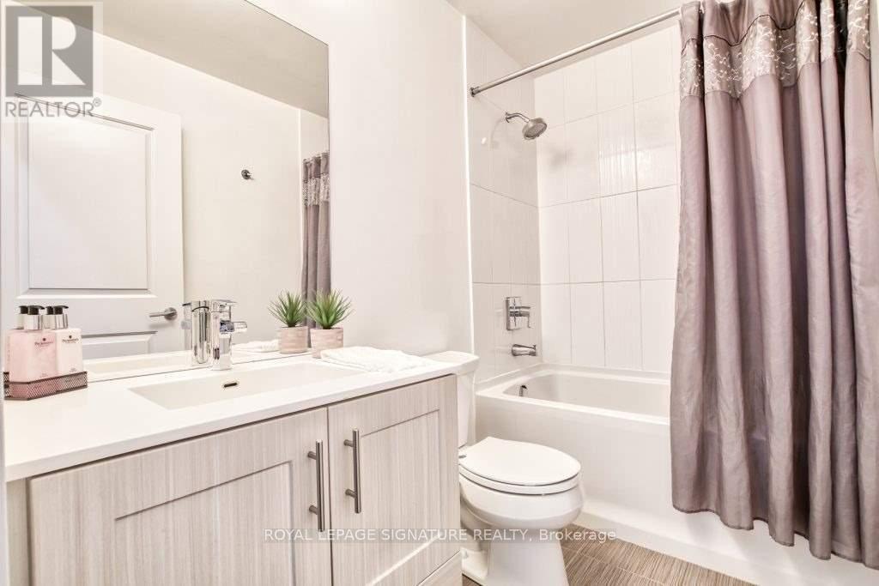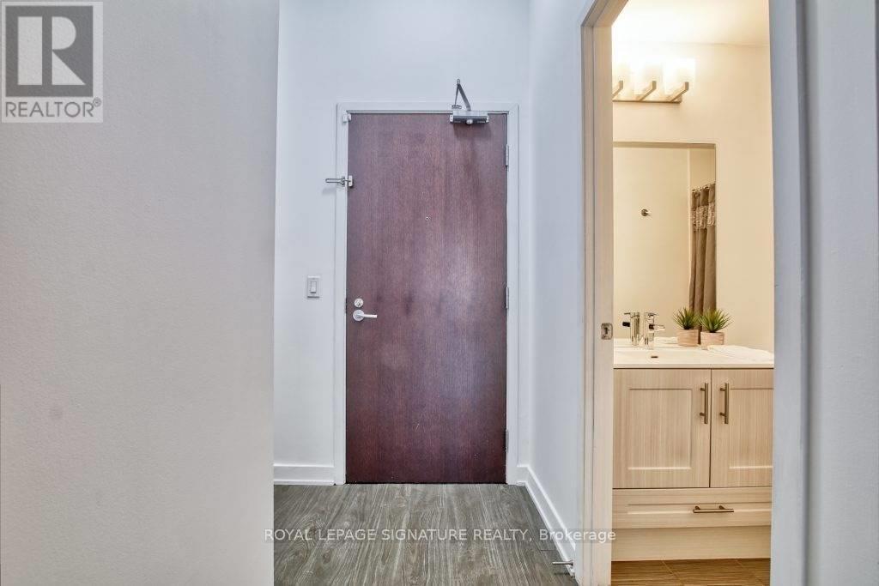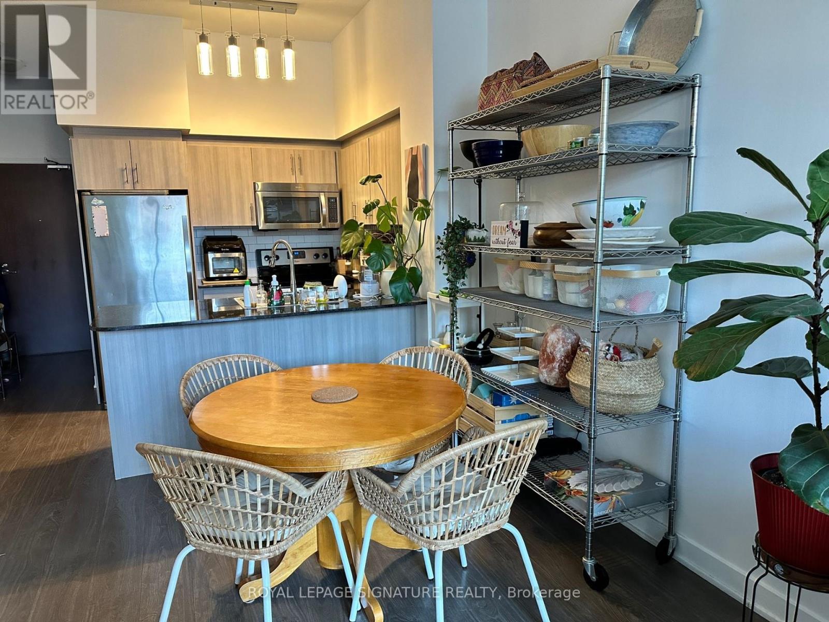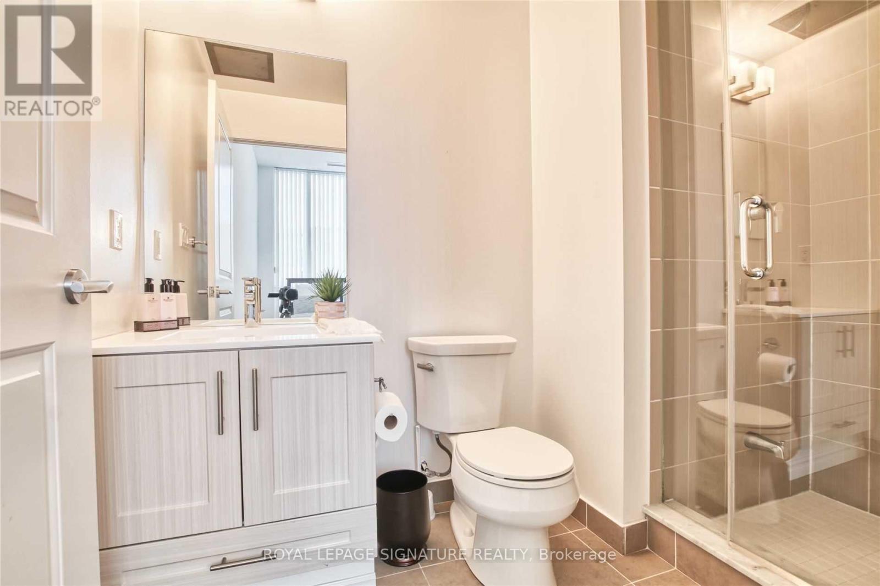104 - 185 Bonis Avenue Toronto, Ontario - MLS#: E8270526
$2,700 Monthly
Luxury Condo. 2 Entrances To Unit. Right Beside Agincourt Mall And Library, 10 Feet High Ceiling, 1+1Br With 2 Bathroom, Large Size Den With Door, Can Be Used As 2nd Br, 292 Sqf Oversized Patio, !! Modern Open Concept Kitchen With Dark Granite Counter Top And Back Splash. Public Library, Ttc, Close To 401,Go Station. 24 Concierge, Large Swimming Pool, Gym, Bbq Area, Party Room Freshly Painted Unit A Must-Se (id:51158)
MLS# E8270526 – FOR RENT : #104 -185 Bonis Ave Tam O’shanter-sullivan Toronto – 2 Beds, 2 Baths Apartment ** Luxury Condo. 2 Entrances To Unit. Right Beside Agincourt Mall And Library, 10 Feet High Ceiling, 1+1Br With 2 Bathroom, Large Size Den With Door, Can Be Used As 2nd Br, 292 Sqf Oversized Patio, !! Modern Open Concept Kitchen With Dark Granite Counter Top And Back Splash. Public Library, Ttc, Close To 401,Go Station. 24 Concierge, Large Swimming Pool, Gym, Bbq Area, Party Room Freshly Painted Unit A Must-Se (id:51158) ** #104 -185 Bonis Ave Tam O’shanter-sullivan Toronto **
⚡⚡⚡ Disclaimer: While we strive to provide accurate information, it is essential that you to verify all details, measurements, and features before making any decisions.⚡⚡⚡
📞📞📞Please Call me with ANY Questions, 416-477-2620📞📞📞
Property Details
| MLS® Number | E8270526 |
| Property Type | Single Family |
| Community Name | Tam O'Shanter-Sullivan |
| Community Features | Pet Restrictions |
| Features | In Suite Laundry |
| Parking Space Total | 1 |
About 104 - 185 Bonis Avenue, Toronto, Ontario
Building
| Bathroom Total | 2 |
| Bedrooms Above Ground | 1 |
| Bedrooms Below Ground | 1 |
| Bedrooms Total | 2 |
| Appliances | Dryer, Refrigerator, Stove, Washer, Window Coverings |
| Cooling Type | Central Air Conditioning |
| Exterior Finish | Concrete |
| Foundation Type | Concrete |
| Heating Fuel | Natural Gas |
| Heating Type | Forced Air |
| Type | Apartment |
Land
| Acreage | No |
Rooms
| Level | Type | Length | Width | Dimensions |
|---|---|---|---|---|
| Main Level | Living Room | 6.96 m | 3.2 m | 6.96 m x 3.2 m |
| Main Level | Dining Room | 6.96 m | 3.2 m | 6.96 m x 3.2 m |
| Main Level | Kitchen | 2.41 m | 2.27 m | 2.41 m x 2.27 m |
| Main Level | Primary Bedroom | 4.36 m | 2.9 m | 4.36 m x 2.9 m |
| Main Level | Den | 2.87 m | 1.75 m | 2.87 m x 1.75 m |
https://www.realtor.ca/real-estate/26800827/104-185-bonis-avenue-toronto-tam-oshanter-sullivan
Interested?
Contact us for more information

