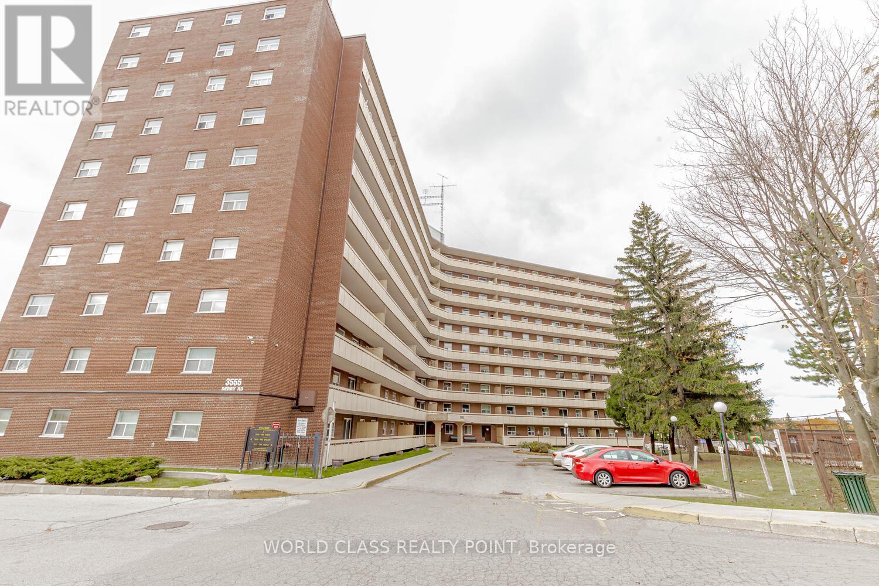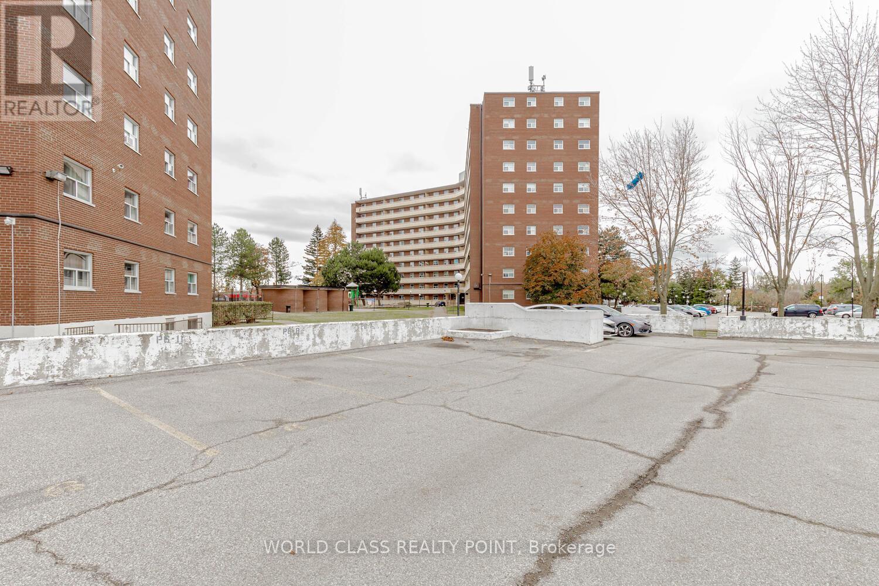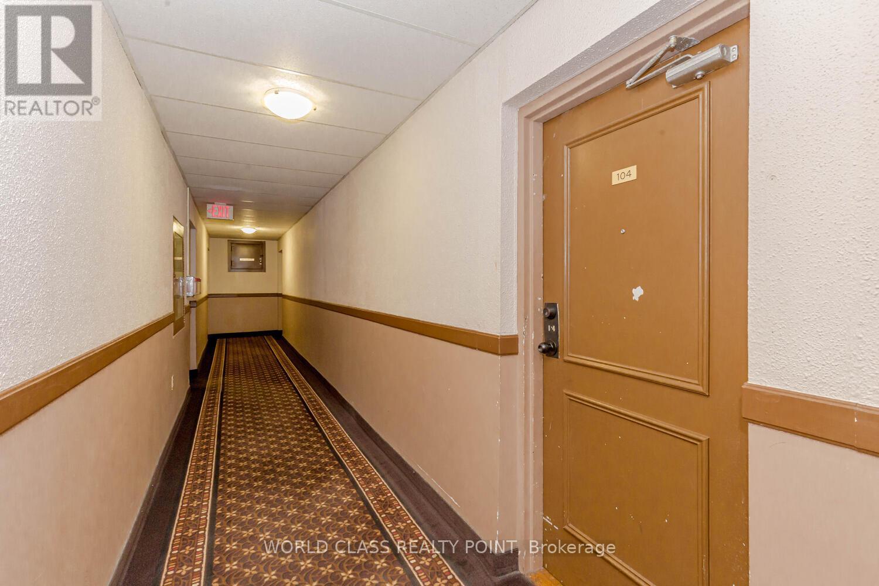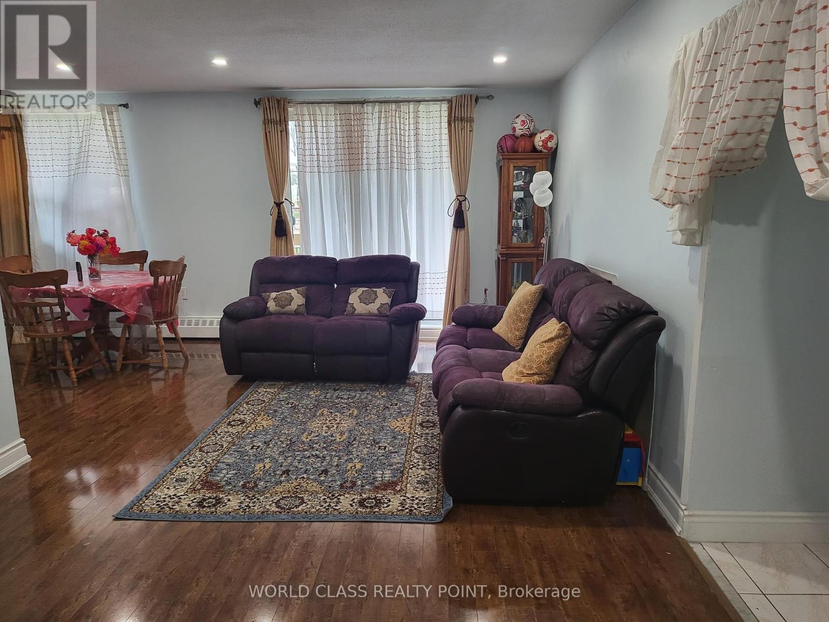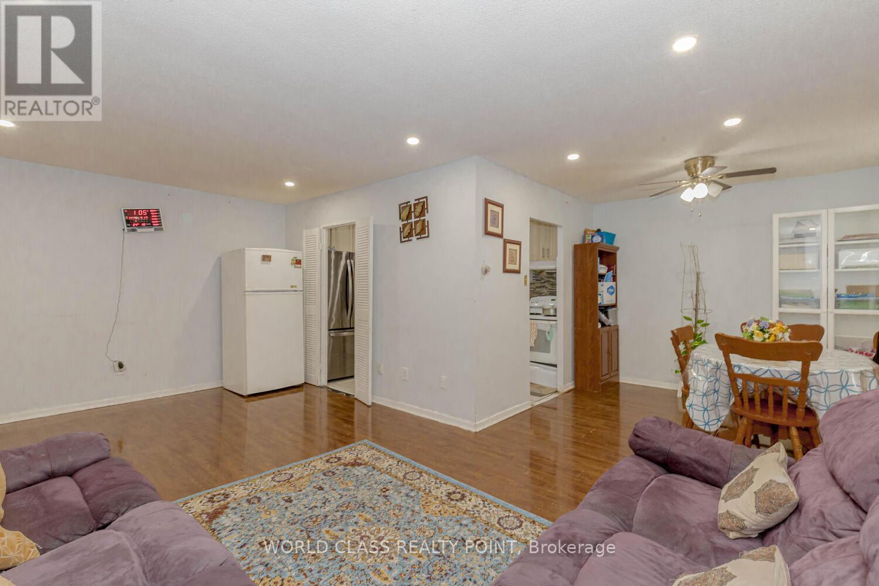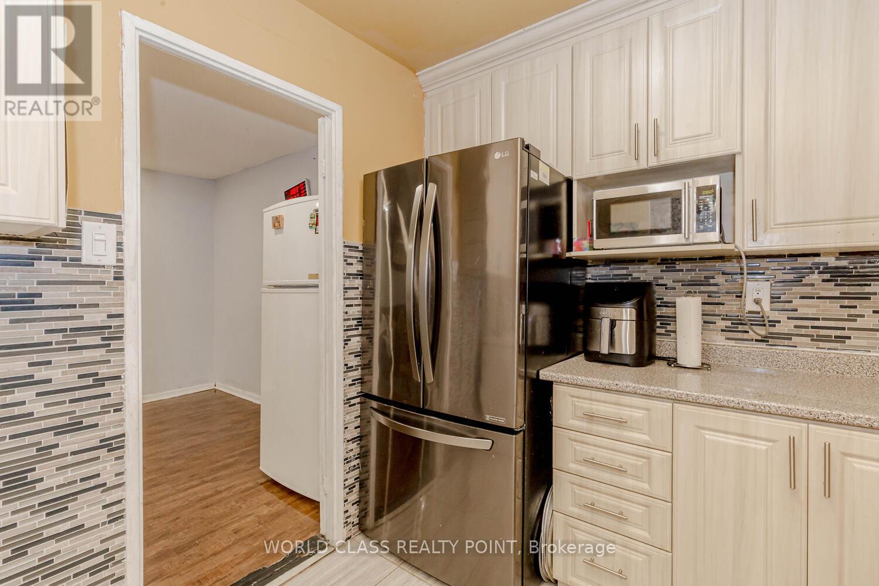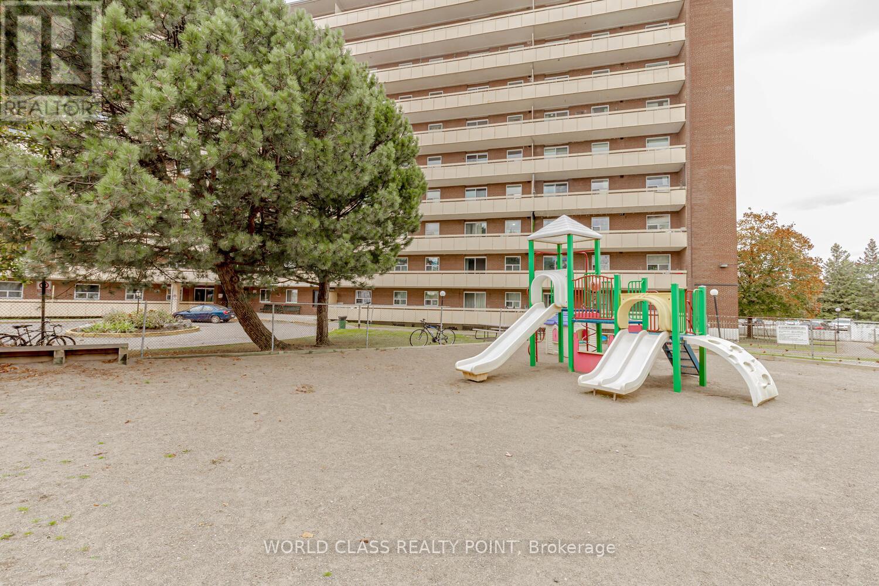#104 -3555 Derry Rd E Mississauga, Ontario - MLS#: W8293438
$499,900Maintenance,
$750.81 Monthly
Maintenance,
$750.81 MonthlyIndulge in spacious living with this 3-bedroom, 2 washroom condo spanning 1155 square feet. Boasting generously sized bedrooms, including a sprawling master suite, and a vast living area, it offer sample space for relaxation and entertainment. Situated conveniently near Toronto Airport, Highway 427, and all amenities, it ensures effortless connectivity to daily essentials. Step out onto the balcony and unwind in style, completing the picture of comfort and convenience. (id:51158)
MLS# W8293438 – FOR SALE : #104 -3555 Derry Rd E Malton Mississauga – 3 Beds, 2 Baths Apartment ** Indulge in spacious living with this 3-bedroom, 2 washroom condo spanning 1155 square feet. Boasting generously sized bedrooms, including a sprawling master suite, and a vast living area, it offer sample space for relaxation and entertainment. Situated conveniently near Toronto Airport, Highway 427, and all amenities, it ensures effortless connectivity to daily essentials. Step out onto the balcony and unwind in style, completing the picture of comfort and convenience. (id:51158) ** #104 -3555 Derry Rd E Malton Mississauga **
⚡⚡⚡ Disclaimer: While we strive to provide accurate information, it is essential that you to verify all details, measurements, and features before making any decisions.⚡⚡⚡
📞📞📞Please Call me with ANY Questions, 416-477-2620📞📞📞
Property Details
| MLS® Number | W8293438 |
| Property Type | Single Family |
| Community Name | Malton |
| Features | Balcony |
| Parking Space Total | 1 |
About #104 -3555 Derry Rd E, Mississauga, Ontario
Building
| Bathroom Total | 2 |
| Bedrooms Above Ground | 3 |
| Bedrooms Total | 3 |
| Cooling Type | Window Air Conditioner |
| Exterior Finish | Brick |
| Heating Fuel | Electric |
| Heating Type | Baseboard Heaters |
| Type | Apartment |
Land
| Acreage | No |
Rooms
| Level | Type | Length | Width | Dimensions |
|---|---|---|---|---|
| Main Level | Dining Room | 0.88 m | 0.85 m | 0.88 m x 0.85 m |
| Main Level | Living Room | 1.88 m | 1 m | 1.88 m x 1 m |
| Main Level | Kitchen | 0.79 m | 0.79 m | 0.79 m x 0.79 m |
| Main Level | Primary Bedroom | 1.03 m | 1.2 m | 1.03 m x 1.2 m |
| Main Level | Bedroom 2 | 1.05 m | 1.02 m | 1.05 m x 1.02 m |
| Main Level | Bedroom 3 | 1.05 m | 0.92 m | 1.05 m x 0.92 m |
| Main Level | Laundry Room | Measurements not available |
https://www.realtor.ca/real-estate/26827527/104-3555-derry-rd-e-mississauga-malton
Interested?
Contact us for more information

