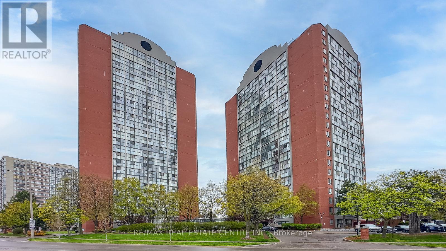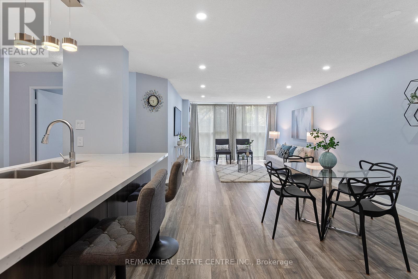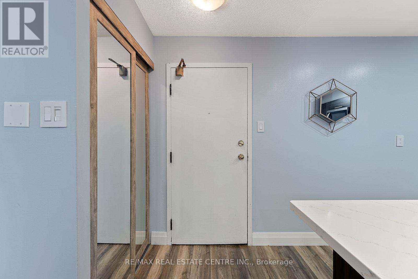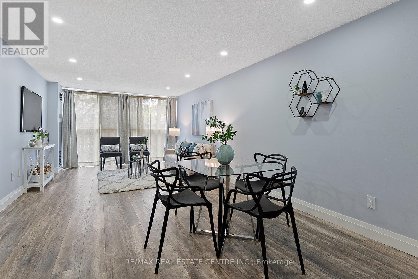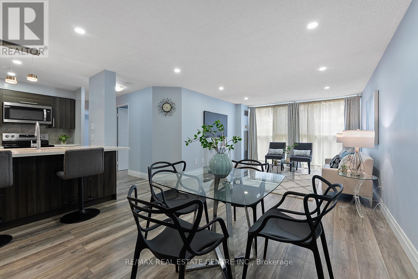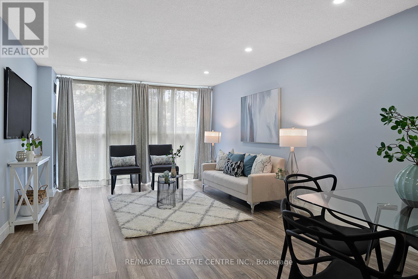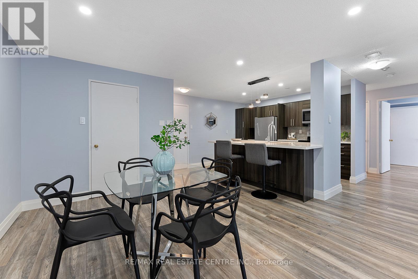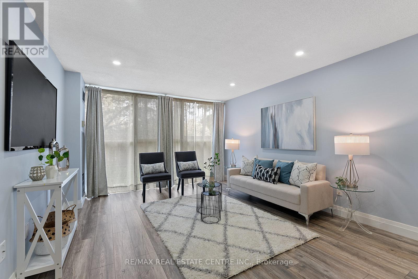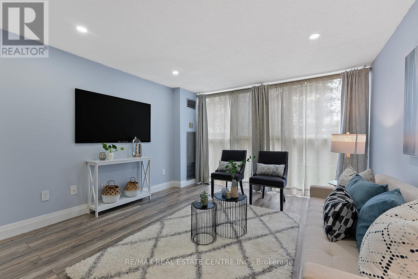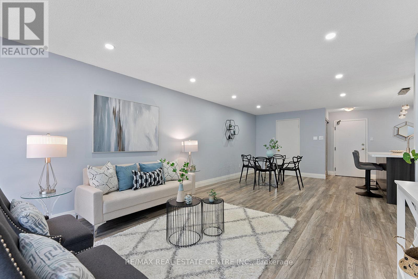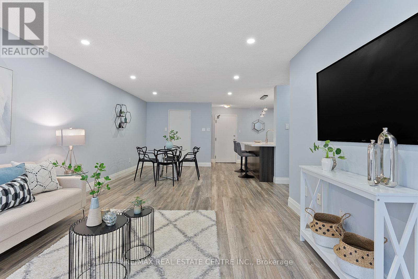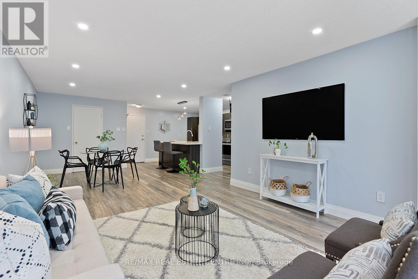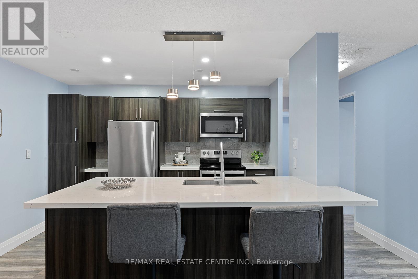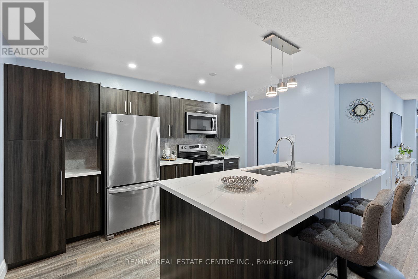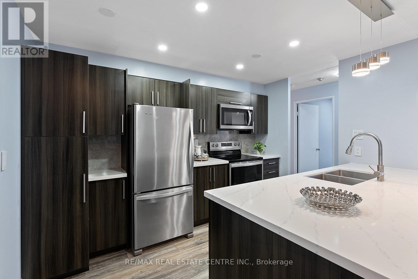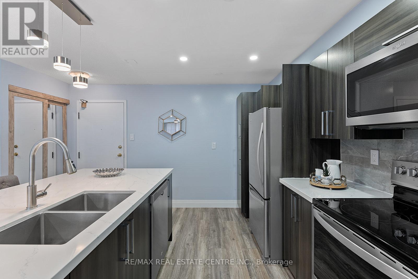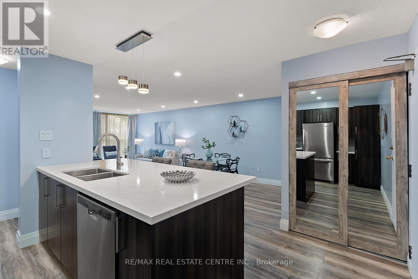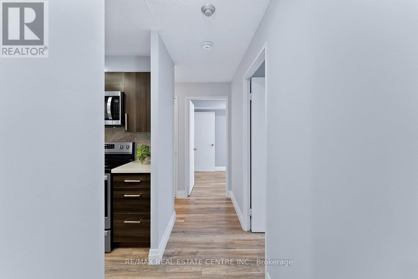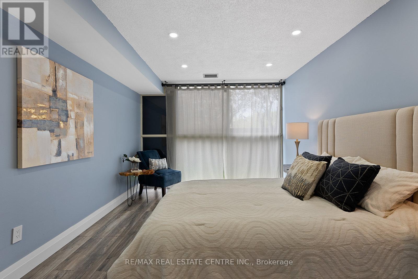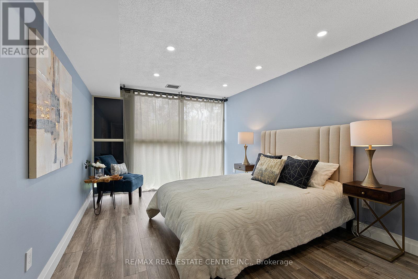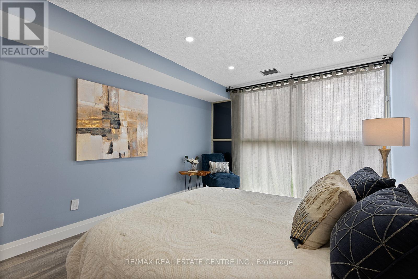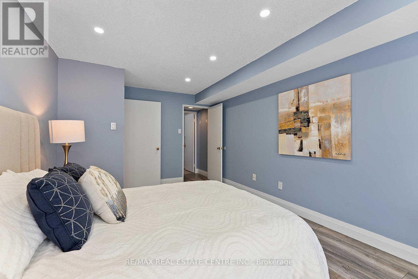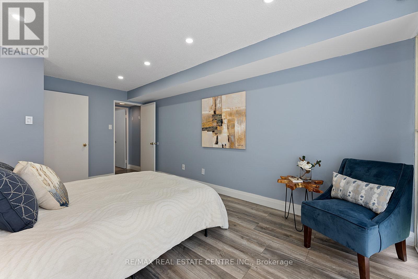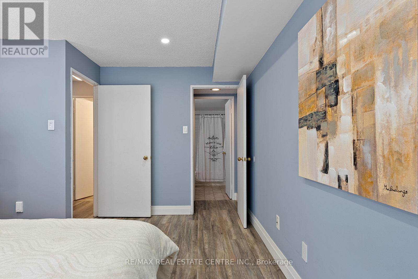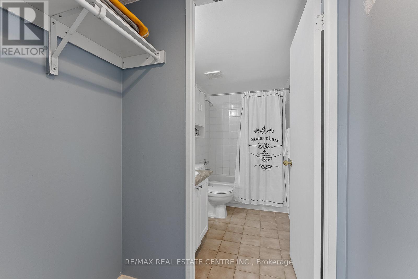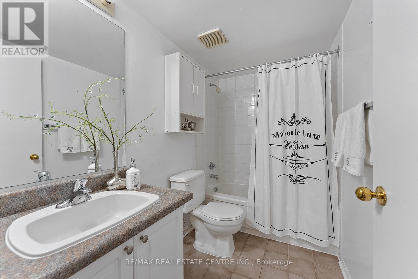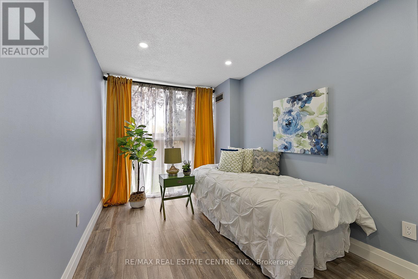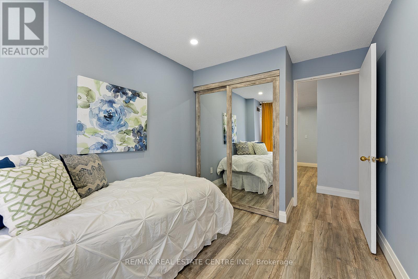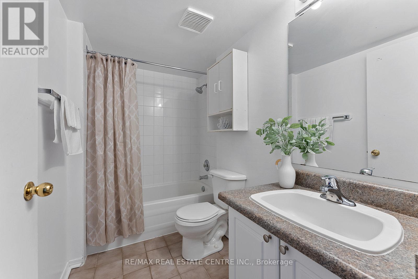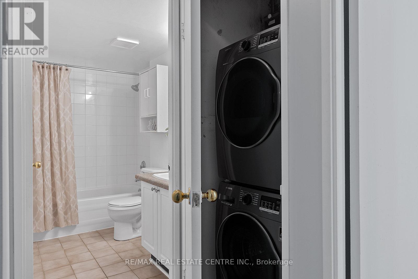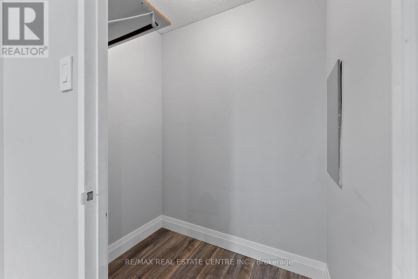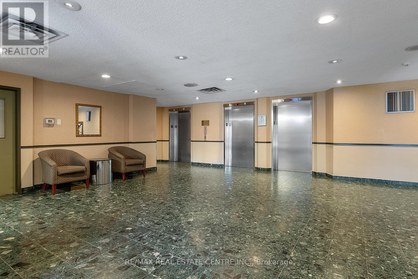#104 -4205 Shipp Dr Dr Mississauga, Ontario - MLS#: W8305710
$599,000Maintenance,
$919.20 Monthly
Maintenance,
$919.20 MonthlyCompletely Renovated! Just Move-In And Enjoy Bright & Large 1000+ Square Foot, Open Concept, Ground Floor Condo! Great Open Concept Layout With 2 Large Bedrooms & 2 Full Baths! Plenty Of Natural Lights Throughout Floor To Ceiling Windows! All Utilities Included! Highly Desired Area, Walk To Square One, Celebration Square & Transportation, Access To 403 & 401. **** EXTRAS **** Stainless Steel Appliances (Fridge, Stove, B/I Dishwasher), Washer, Dryer, 1 Parking Space, All Utilities! (id:51158)
MLS# W8305710 – FOR SALE : #104 -4205 Shipp Dr Dr City Centre Mississauga – 2 Beds, 2 Baths Apartment ** Completely Renovated! Just Move-In And Enjoy Bright & Large 1000+ Square Foot, Open Concept, Ground Floor Condo! Great Open Concept Layout With 2 Large Bedrooms & 2 Full Baths! Plenty Of Natural Lights Throughout Floor To Ceiling Windows! All Utilities Included! Highly Desired Area, Walk To Square One, Celebration Square & Transportation, Access To 403 & 401. **** EXTRAS **** Stainless Steel Appliances (Fridge, Stove, B/I Dishwasher), Washer, Dryer, 1 Parking Space, All Utilities! (id:51158) ** #104 -4205 Shipp Dr Dr City Centre Mississauga **
⚡⚡⚡ Disclaimer: While we strive to provide accurate information, it is essential that you to verify all details, measurements, and features before making any decisions.⚡⚡⚡
📞📞📞Please Call me with ANY Questions, 416-477-2620📞📞📞
Property Details
| MLS® Number | W8305710 |
| Property Type | Single Family |
| Community Name | City Centre |
| Community Features | Pets Not Allowed |
| Parking Space Total | 1 |
About #104 -4205 Shipp Dr Dr, Mississauga, Ontario
Building
| Bathroom Total | 2 |
| Bedrooms Above Ground | 2 |
| Bedrooms Total | 2 |
| Cooling Type | Central Air Conditioning |
| Exterior Finish | Concrete |
| Heating Fuel | Natural Gas |
| Heating Type | Forced Air |
| Type | Apartment |
Land
| Acreage | No |
Rooms
| Level | Type | Length | Width | Dimensions |
|---|---|---|---|---|
| Main Level | Living Room | 6.86 m | 3.7 m | 6.86 m x 3.7 m |
| Main Level | Dining Room | 6.86 m | 3.7 m | 6.86 m x 3.7 m |
| Main Level | Kitchen | 3.74 m | 2.38 m | 3.74 m x 2.38 m |
| Main Level | Primary Bedroom | 5.03 m | 3.17 m | 5.03 m x 3.17 m |
| Main Level | Bedroom 2 | 2.47 m | 2.32 m | 2.47 m x 2.32 m |
https://www.realtor.ca/real-estate/26847161/104-4205-shipp-dr-dr-mississauga-city-centre
Interested?
Contact us for more information

