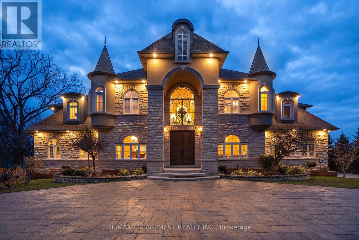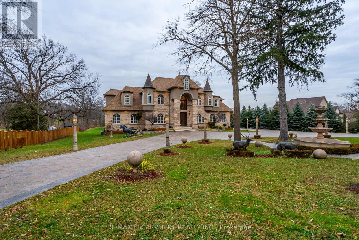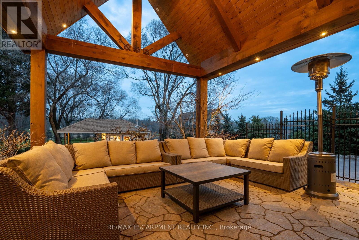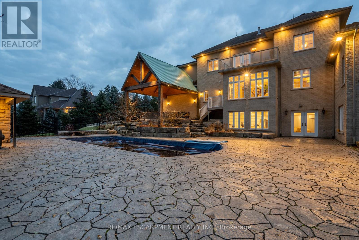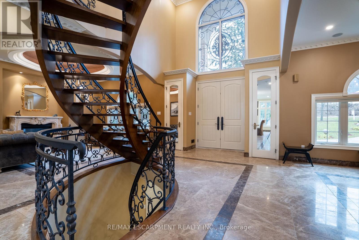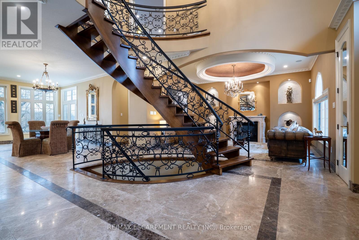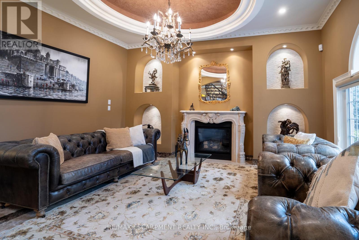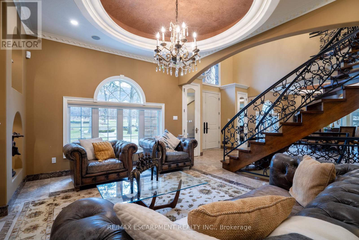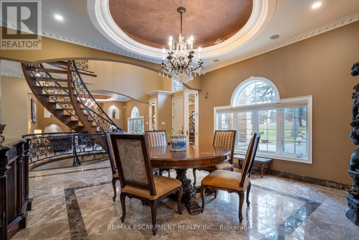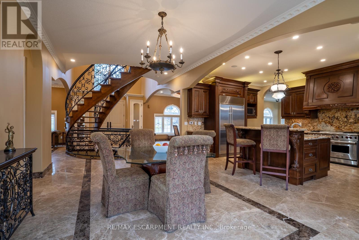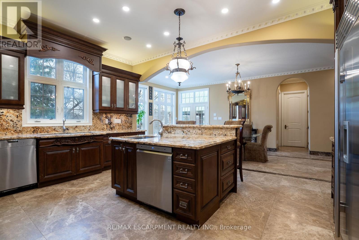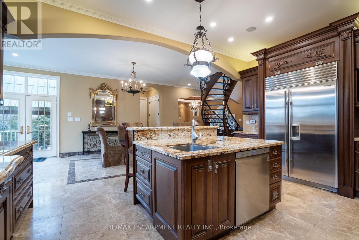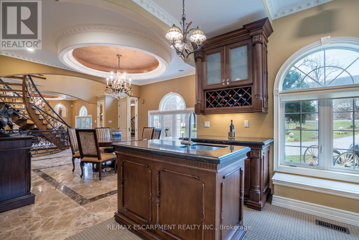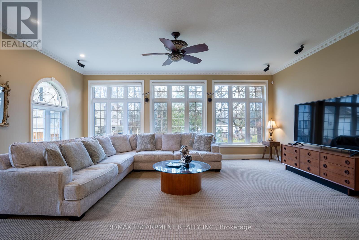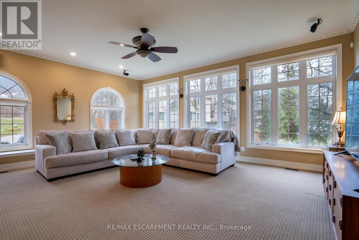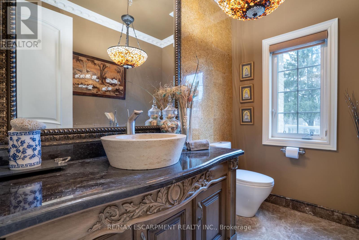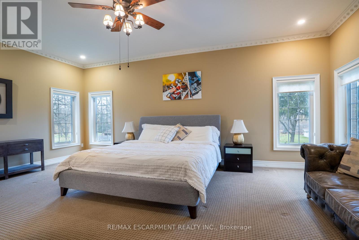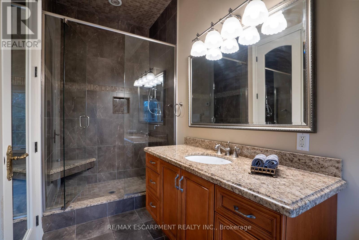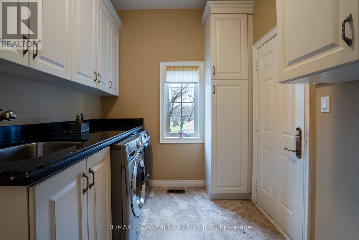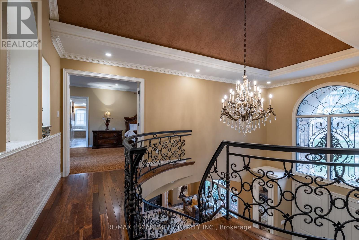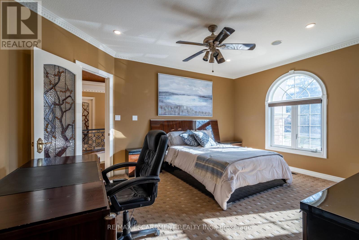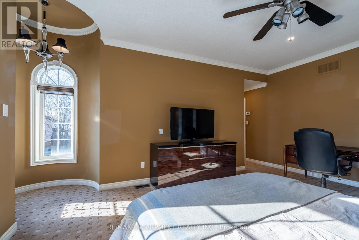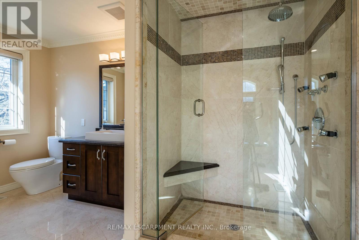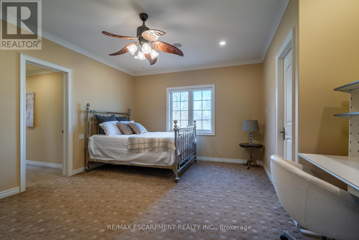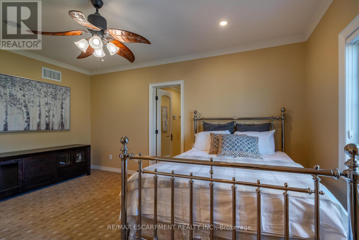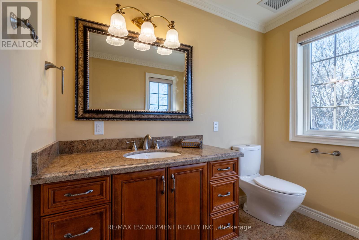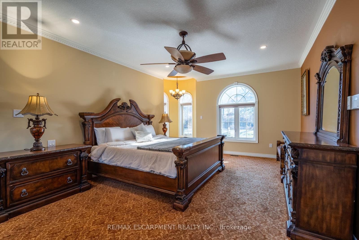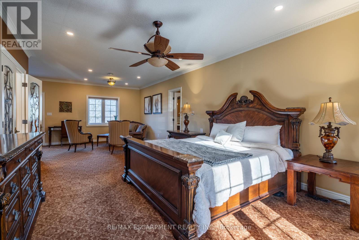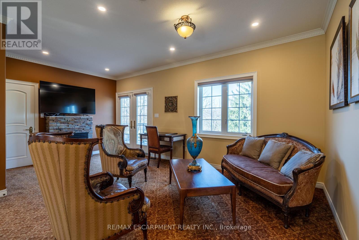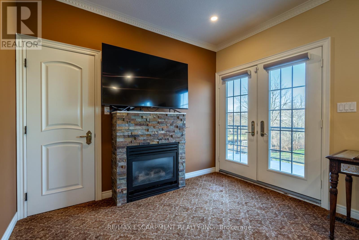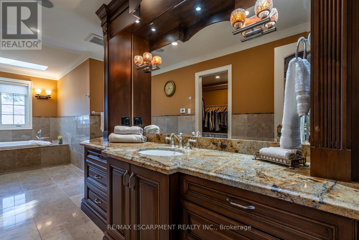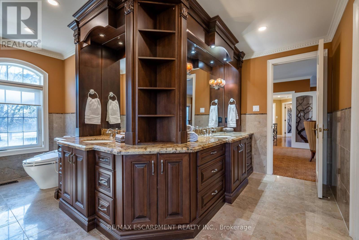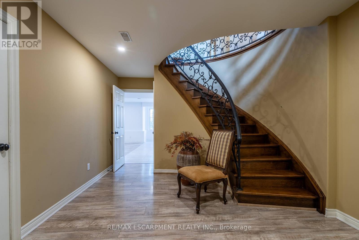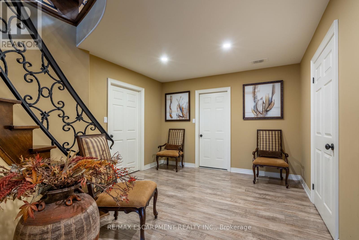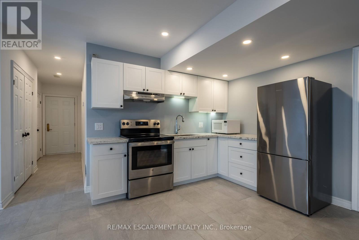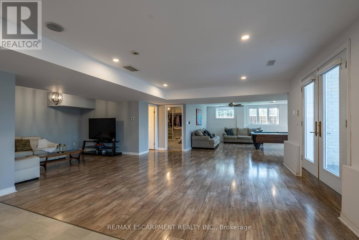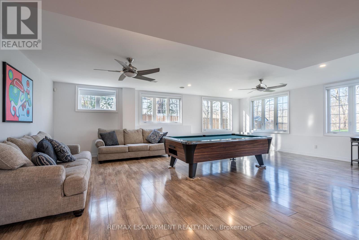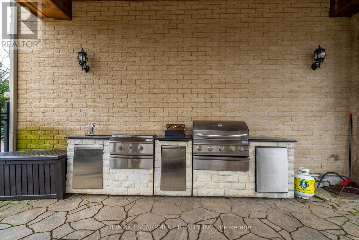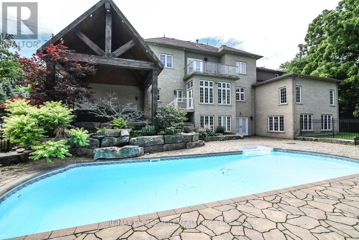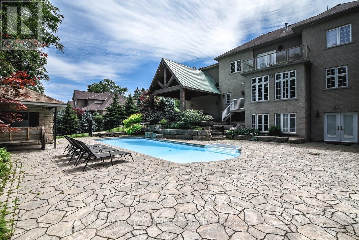1045 Lower Lions Club Road Hamilton, Ontario - MLS#: X7351498
$3,995,000
Nestled in the city, this 2-acre resort in the renowned Bruce Trail offers urban tranquility. Conveniently located near Tiffany Falls and Sherman Falls, it seamlessly combines nature's beauty with city luxuries, highway access, and proximity to McMaster University. The architectural masterpiece boasts 10-ft ceilings, floor-to-ceiling windows, and marble floors across three levels. With a gas Wolf stove, Sub Zero Fridge, spa-like bathrooms, laundry suite, and a wet bar, the 6000 sf home exudes luxury. Crown moldings, stained glass doors, integrated cabling, and a sound system showcase uncompromising quality. Outside, an in-ground pool surrounded by natural stone formations and a chateau-inspired design with illuminated pillars and a fountain enhance the property. A private golf area and a vast interlocking driveway for 15-20 vehicles complete this enchanting haven (id:51158)
MLS# X7351498 – FOR SALE : 1045 Lower Lions Club Rd Ancaster Hamilton – 5 Beds, 5 Baths Detached House ** Nestled in the city, this 2-acre resort in the renowned Bruce Trail offers urban tranquility. Conveniently located near Tiffany Falls and Sherman Falls, it seamlessly combines nature’s beauty with city luxuries, highway access, and proximity to McMaster University. The architectural masterpiece boasts 10-ft ceilings, floor-to-ceiling windows, and marble floors across three levels. With a gas Wolf stove, Sub Zero Fridge, spa-like bathrooms, laundry suite, and a wet bar, the 6000 sf home exudes luxury. Crown moldings, stained glass doors, integrated cabling, and a sound system showcase uncompromising quality. Outside, an in-ground pool surrounded by natural stone formations and a chateau-inspired design with illuminated pillars and a fountain enhance the property. A private golf area and a vast interlocking driveway for 15-20 vehicles complete this enchanting haven (id:51158) ** 1045 Lower Lions Club Rd Ancaster Hamilton **
⚡⚡⚡ Disclaimer: While we strive to provide accurate information, it is essential that you to verify all details, measurements, and features before making any decisions.⚡⚡⚡
📞📞📞Please Call me with ANY Questions, 416-477-2620📞📞📞
Property Details
| MLS® Number | X7351498 |
| Property Type | Single Family |
| Community Name | Ancaster |
| Parking Space Total | 14 |
| Pool Type | Inground Pool |
About 1045 Lower Lions Club Road, Hamilton, Ontario
Building
| Bathroom Total | 5 |
| Bedrooms Above Ground | 4 |
| Bedrooms Below Ground | 1 |
| Bedrooms Total | 5 |
| Appliances | Blinds, Dishwasher, Dryer, Microwave, Range, Refrigerator, Washer, Water Heater, Window Coverings |
| Basement Development | Finished |
| Basement Type | N/a (finished) |
| Construction Style Attachment | Detached |
| Cooling Type | Central Air Conditioning |
| Exterior Finish | Stone |
| Fireplace Present | Yes |
| Heating Fuel | Natural Gas |
| Heating Type | Forced Air |
| Stories Total | 2 |
| Type | House |
| Utility Water | Municipal Water |
Parking
| Attached Garage |
Land
| Acreage | No |
| Sewer | Septic System |
| Size Irregular | 150.3 X 571.18 Ft |
| Size Total Text | 150.3 X 571.18 Ft|1/2 - 1.99 Acres |
Rooms
| Level | Type | Length | Width | Dimensions |
|---|---|---|---|---|
| Second Level | Bedroom 2 | 5.18 m | 4.14 m | 5.18 m x 4.14 m |
| Second Level | Bedroom 3 | 5.12 m | 3.96 m | 5.12 m x 3.96 m |
| Second Level | Primary Bedroom | 9.49 m | 6.03 m | 9.49 m x 6.03 m |
| Basement | Kitchen | Measurements not available | ||
| Basement | Recreational, Games Room | 8.53 m | 6.4 m | 8.53 m x 6.4 m |
| Main Level | Foyer | Measurements not available | ||
| Main Level | Living Room | 4.87 m | 4.15 m | 4.87 m x 4.15 m |
| Main Level | Eating Area | 6.7 m | 4.02 m | 6.7 m x 4.02 m |
| Main Level | Kitchen | 5.36 m | 4.02 m | 5.36 m x 4.02 m |
| Main Level | Dining Room | 4.87 m | 4.15 m | 4.87 m x 4.15 m |
| Main Level | Bedroom | 4.87 m | 4.15 m | 4.87 m x 4.15 m |
| Main Level | Family Room | 6.4 m | 6.4 m | 6.4 m x 6.4 m |
https://www.realtor.ca/real-estate/26350832/1045-lower-lions-club-road-hamilton-ancaster
Interested?
Contact us for more information

