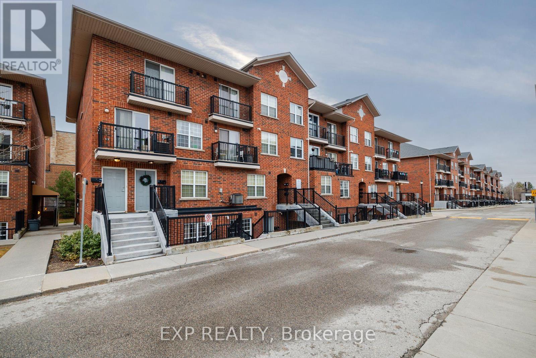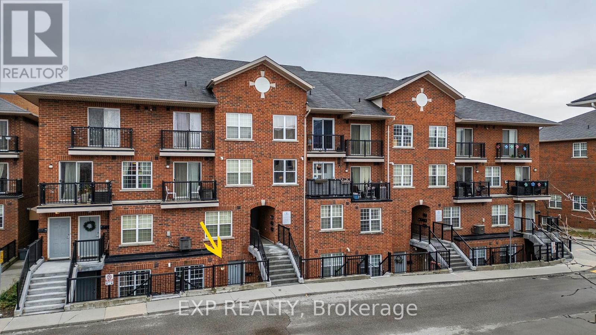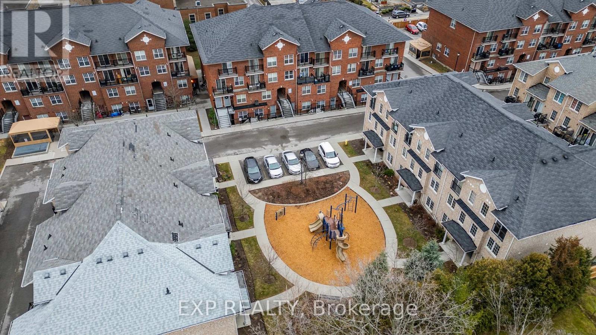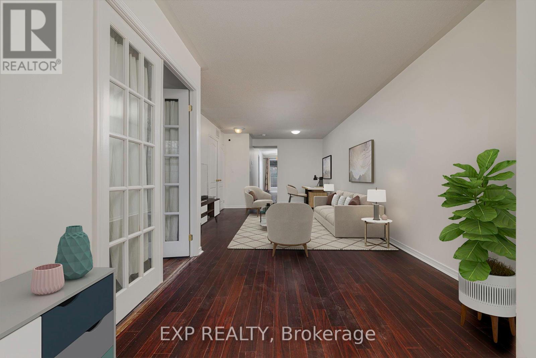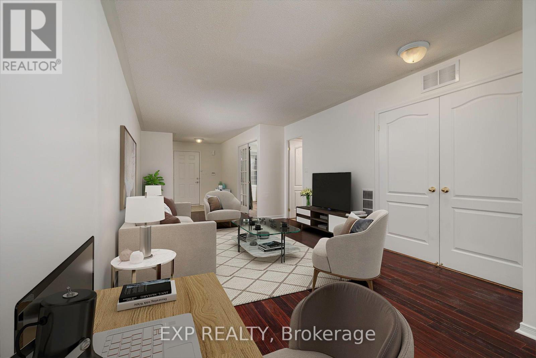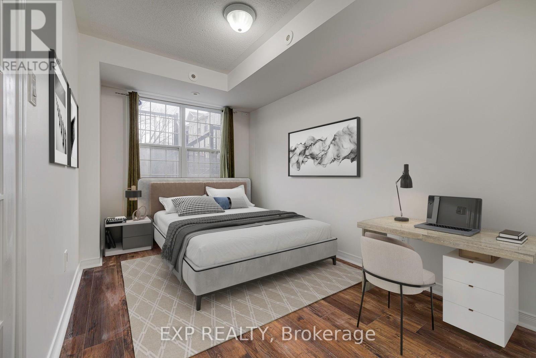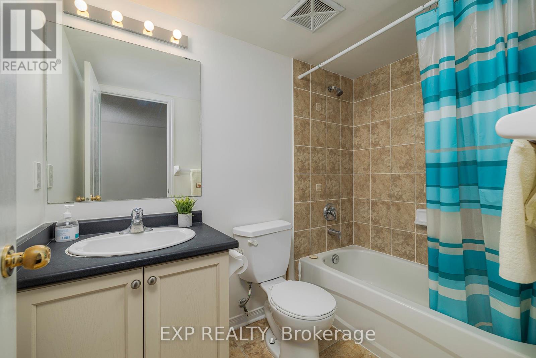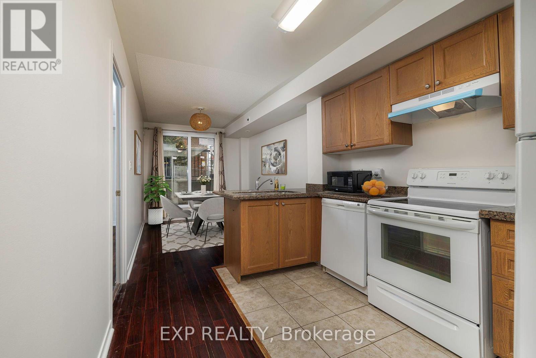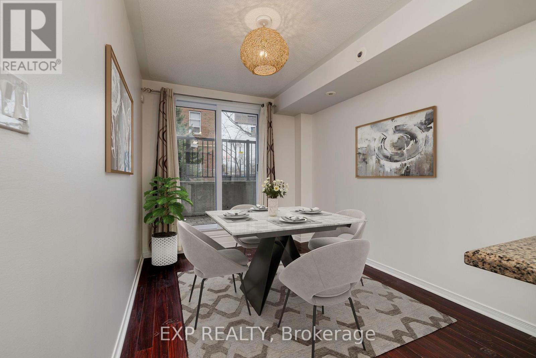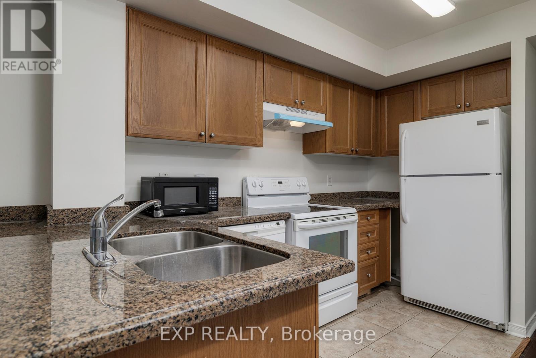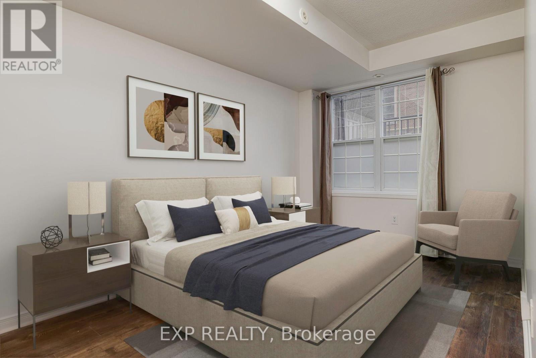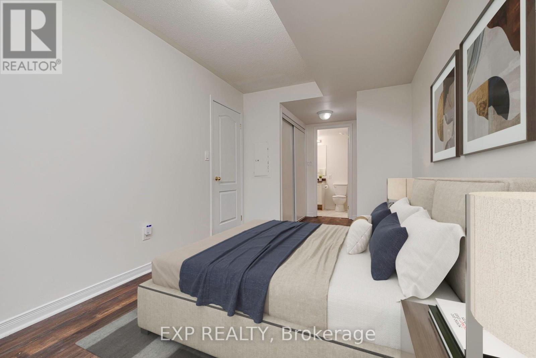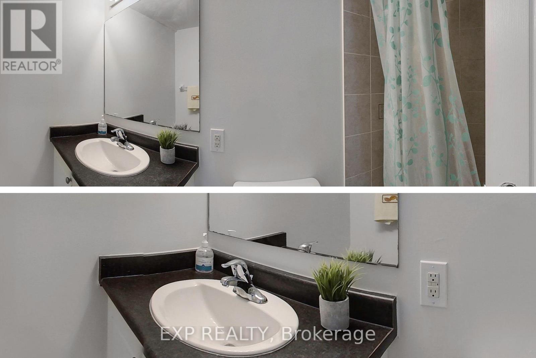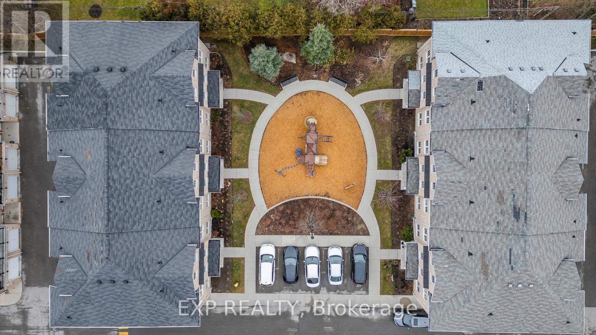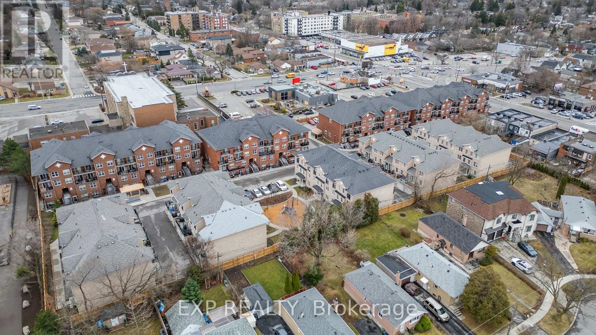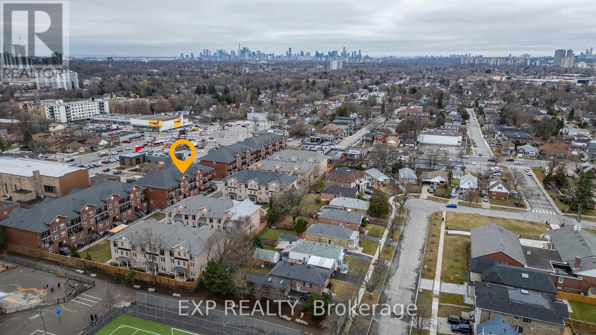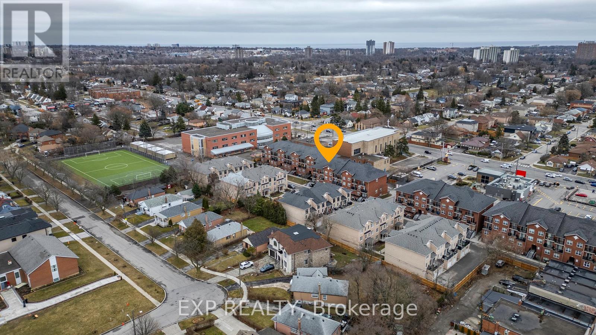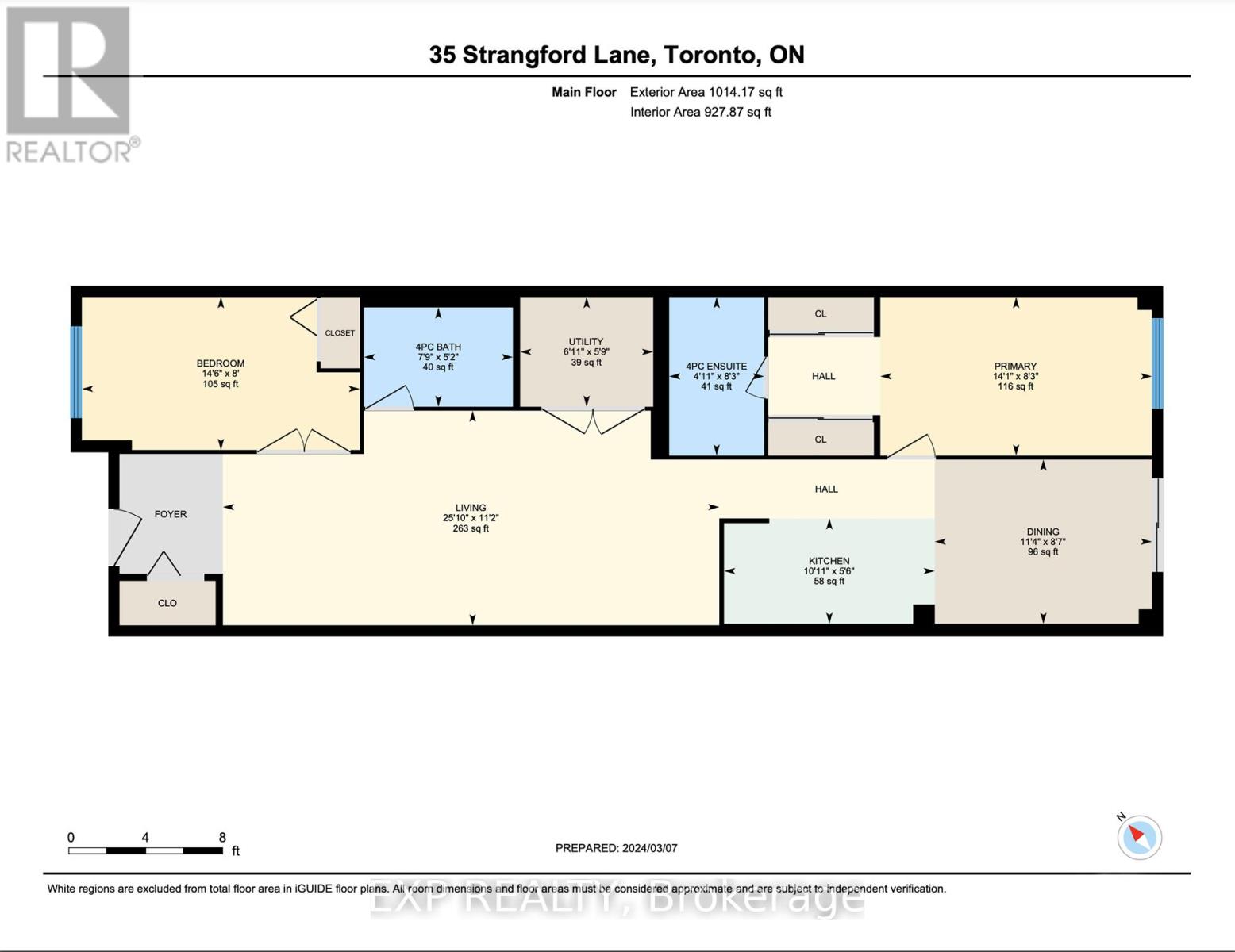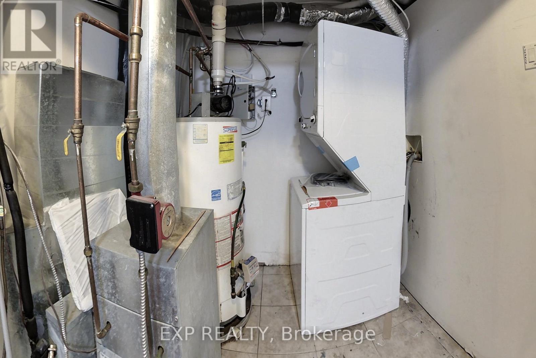#105 -35 Strangford Lane Toronto, Ontario - MLS#: E8275308
$2,900 Monthly
Beautiful Recently Renovated 1200 square feet 2-Bedroom + 2 Full Bathroom Stacked Condo Townhouse In The City, Featuring Open Concept Living And Dining Space, Two Terraces, Ensuite Laundry, Hardwood Floors, Well-Appointed Kitchen Complete With Breakfast Bar and Granite Countertops, Great for a Family or as an Investment. Ready to Move In. The furnace & water tank are looked after by the management company and included in the fees. Parking is included. Great townhouse in a great neighbourhood. Close To Ttc, DVP, Shops, Restaurants And Amenities, A Must See!!! (id:51158)
MLS# E8275308 – FOR RENT : #105 -35 Strangford Lane Clairlea-birchmount Toronto – 2 Beds, 2 Baths Row / Townhouse ** Beautiful Recently Renovated 1200 square feet 2-Bedroom + 2 Full Bathroom Stacked Condo Townhouse In The City, Featuring Open Concept Living And Dining Space, Two Terraces, Ensuite Laundry, Hardwood Floors, Well-Appointed Kitchen Complete With Breakfast Bar and Granite Countertops, Great for a Family or as an Investment. Ready to Move In. The furnace & water tank are looked after by the management company and included in the fees. Parking is included. Great townhouse in a great neighbourhood. Close To Ttc, DVP, Shops, Restaurants And Amenities, A Must See!!! (id:51158) ** #105 -35 Strangford Lane Clairlea-birchmount Toronto **
⚡⚡⚡ Disclaimer: While we strive to provide accurate information, it is essential that you to verify all details, measurements, and features before making any decisions.⚡⚡⚡
📞📞📞Please Call me with ANY Questions, 416-477-2620📞📞📞
Property Details
| MLS® Number | E8275308 |
| Property Type | Single Family |
| Community Name | Clairlea-Birchmount |
| Amenities Near By | Park, Public Transit, Schools |
| Parking Space Total | 1 |
About #105 -35 Strangford Lane, Toronto, Ontario
Building
| Bathroom Total | 2 |
| Bedrooms Above Ground | 2 |
| Bedrooms Total | 2 |
| Amenities | Picnic Area |
| Cooling Type | Central Air Conditioning |
| Exterior Finish | Brick |
| Heating Fuel | Natural Gas |
| Heating Type | Forced Air |
| Type | Row / Townhouse |
Parking
| Visitor Parking |
Land
| Acreage | No |
| Land Amenities | Park, Public Transit, Schools |
Rooms
| Level | Type | Length | Width | Dimensions |
|---|---|---|---|---|
| Main Level | Bedroom 2 | 2.44 m | 4.42 m | 2.44 m x 4.42 m |
| Main Level | Dining Room | 2.62 m | 3.45 m | 2.62 m x 3.45 m |
| Main Level | Kitchen | 1.68 m | 3.33 m | 1.68 m x 3.33 m |
| Main Level | Living Room | 3.4 m | 7.87 m | 3.4 m x 7.87 m |
| Main Level | Primary Bedroom | 2.51 m | 4.29 m | 2.51 m x 4.29 m |
| Main Level | Utility Room | 1.75 m | 2.11 m | 1.75 m x 2.11 m |
https://www.realtor.ca/real-estate/26807970/105-35-strangford-lane-toronto-clairlea-birchmount
Interested?
Contact us for more information

