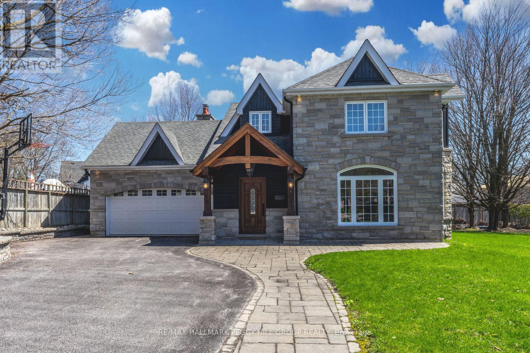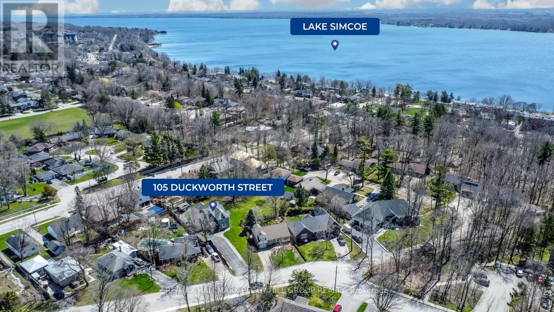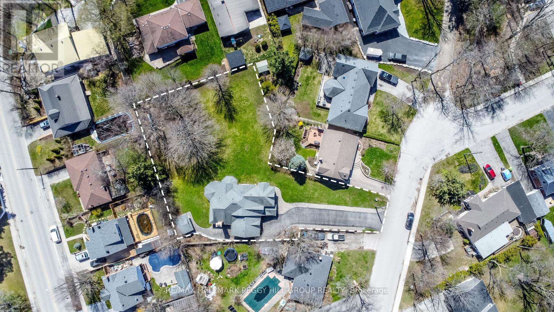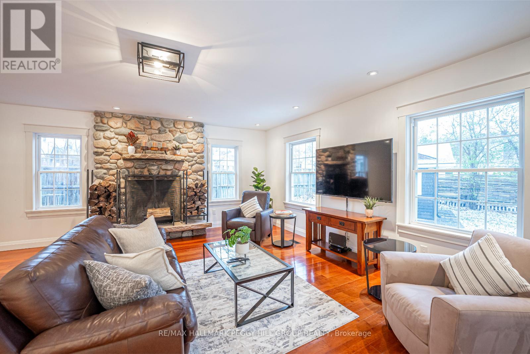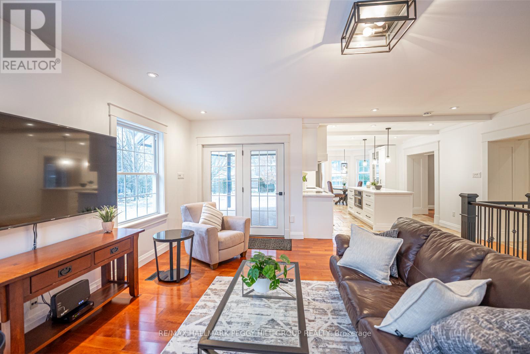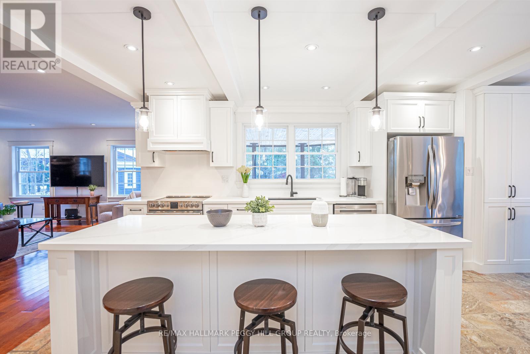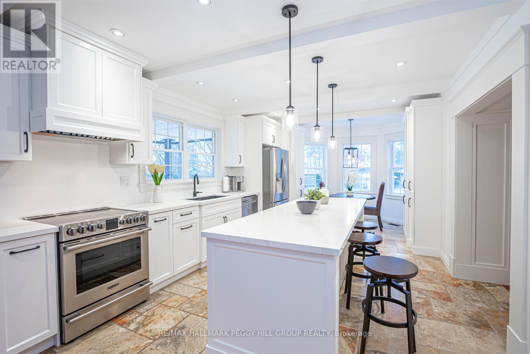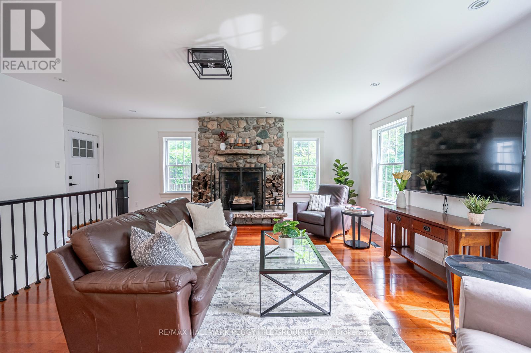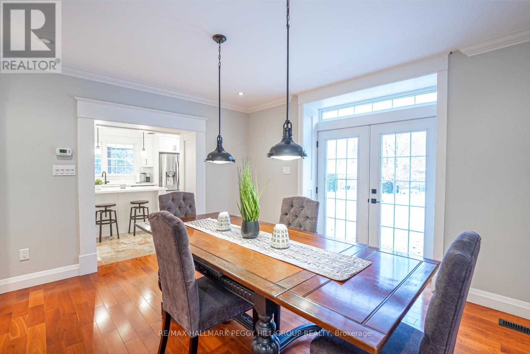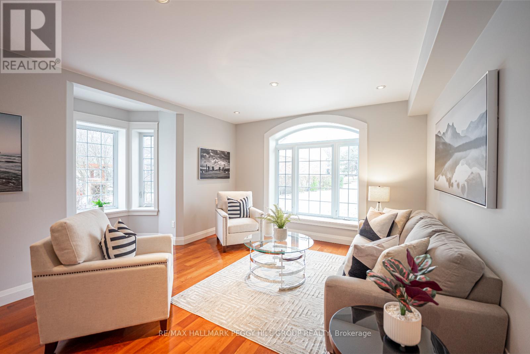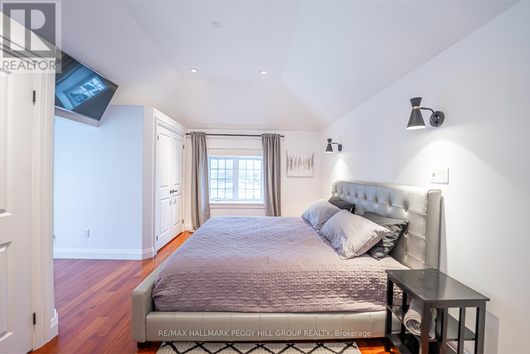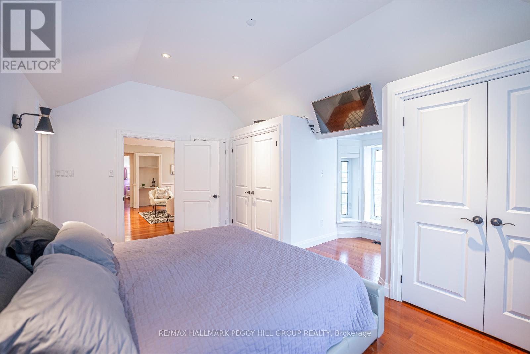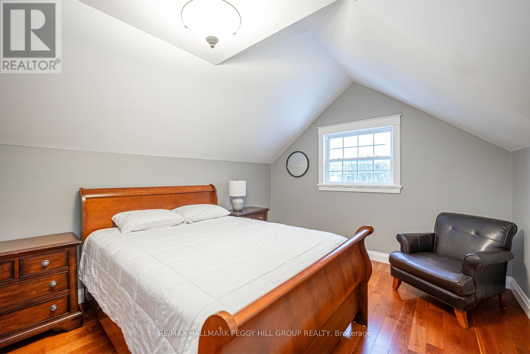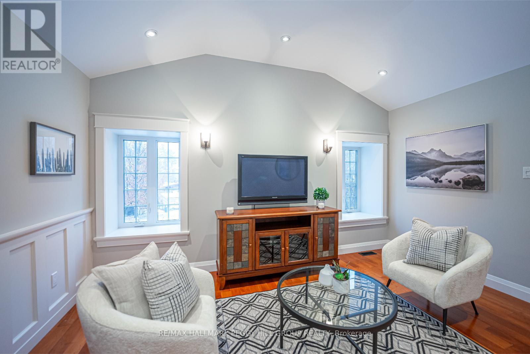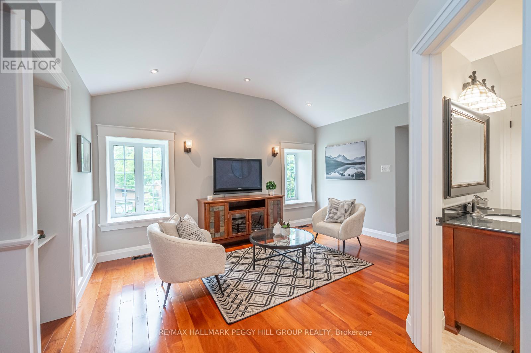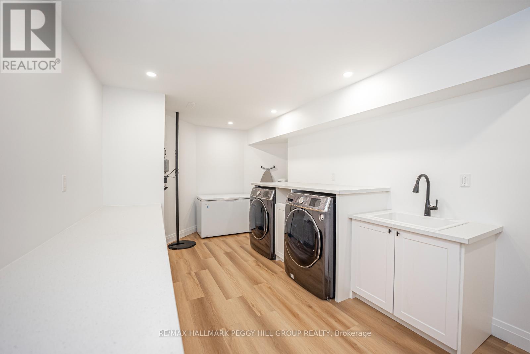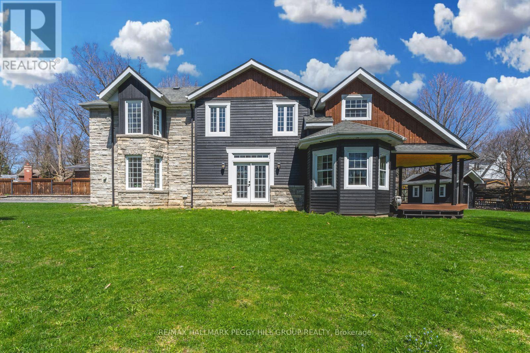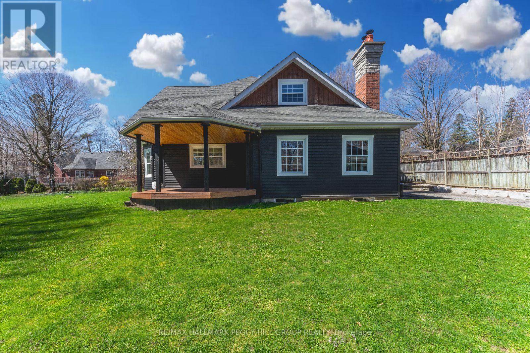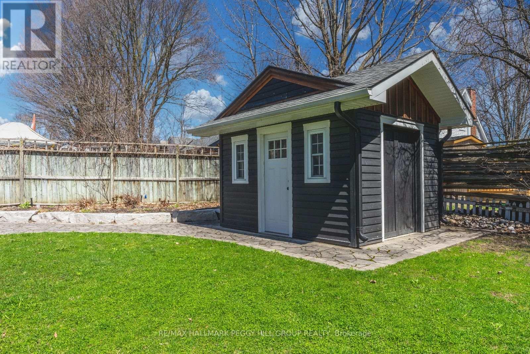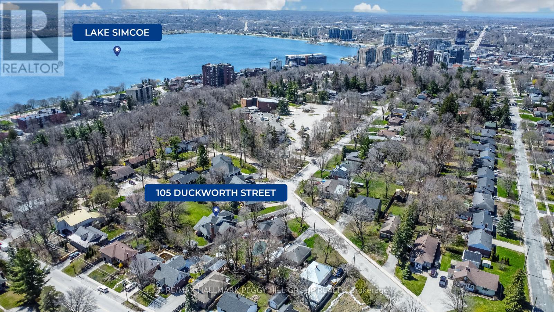105 Duckworth Street Barrie, Ontario - MLS#: S8266502
$6,800 Monthly
METICULOUSLY UPGRADED HOME FOR LEASE ON OVER HALF AN ACRE! Conveniently situated at the intersection of Highland and Amelia in the desirable east end, this meticulously maintained home with over 3,500 fin sqft offers an ideal blend of classic charm and modern comfort. Its prime location near Barrie's waterfront and downtown ensures easy access to a plethora of amenities, including shops, restaurants, galleries, theatres, and a bustling farmers market. Nestled over half an acre, the property boasts a rare urban oasis, showcasing distinctive architecture and abundant natural light. The fully updated living spaces are bathed in natural light, creating an inviting atmosphere. The gourmet kitchen with high-end appliances and custom cabinetry is a culinary delight. Three generously sized bedrooms, including a tranquil primary suite, offer comfort and character, while updated bathrooms add a touch of luxury. Outside, the expansive backyard beckons with lush greenery and mature trees, providing a serene retreat from city life. Don't miss out on this stunning home for lease nestled in the heart of town, where classic charm meets modern luxury, promising an unparalleled living experience! (id:51158)
MLS# S8266502 – FOR RENT : 105 Duckworth St Codrington Barrie – 3 Beds, 4 Baths Detached House ** METICULOUSLY UPGRADED HOME FOR LEASE ON OVER HALF AN ACRE! Conveniently situated at the intersection of Highland and Amelia in the desirable east end, this meticulously maintained home with over 3,500 fin sqft offers an ideal blend of classic charm and modern comfort. Its prime location near Barrie’s waterfront and downtown ensures easy access to a plethora of amenities, including shops, restaurants, galleries, theatres, and a bustling farmers market. Nestled over half an acre, the property boasts a rare urban oasis, showcasing distinctive architecture and abundant natural light. The fully updated living spaces are bathed in natural light, creating an inviting atmosphere. The gourmet kitchen with high-end appliances and custom cabinetry is a culinary delight. Three generously sized bedrooms, including a tranquil primary suite, offer comfort and character, while updated bathrooms add a touch of luxury. Outside, the expansive backyard beckons with lush greenery and mature trees, providing a serene retreat from city life. Don’t miss out on this stunning home for lease nestled in the heart of town, where classic charm meets modern luxury, promising an unparalleled living experience! (id:51158) ** 105 Duckworth St Codrington Barrie **
⚡⚡⚡ Disclaimer: While we strive to provide accurate information, it is essential that you to verify all details, measurements, and features before making any decisions.⚡⚡⚡
📞📞📞Please Call me with ANY Questions, 416-477-2620📞📞📞
Property Details
| MLS® Number | S8266502 |
| Property Type | Single Family |
| Community Name | Codrington |
| Features | Irregular Lot Size, Sump Pump |
| Parking Space Total | 10 |
About 105 Duckworth Street, Barrie, Ontario
Building
| Bathroom Total | 4 |
| Bedrooms Above Ground | 3 |
| Bedrooms Total | 3 |
| Appliances | Garage Door Opener Remote(s), Water Heater, Water Softener, Dishwasher, Dryer, Garage Door Opener, Microwave, Range, Refrigerator, Washer, Window Coverings |
| Basement Development | Partially Finished |
| Basement Type | Full (partially Finished) |
| Construction Style Attachment | Detached |
| Cooling Type | Central Air Conditioning |
| Exterior Finish | Stone |
| Fireplace Present | Yes |
| Fireplace Total | 1 |
| Foundation Type | Poured Concrete, Stone |
| Heating Fuel | Natural Gas |
| Heating Type | Forced Air |
| Stories Total | 2 |
| Type | House |
| Utility Water | Municipal Water |
Parking
| Attached Garage |
Land
| Acreage | No |
| Sewer | Sanitary Sewer |
| Size Irregular | 37.73 X 330.34 Ft ; 0.5 Acres |
| Size Total Text | 37.73 X 330.34 Ft ; 0.5 Acres|1/2 - 1.99 Acres |
Rooms
| Level | Type | Length | Width | Dimensions |
|---|---|---|---|---|
| Second Level | Primary Bedroom | 4.98 m | 5.26 m | 4.98 m x 5.26 m |
| Second Level | Bedroom 2 | 3.68 m | 3.86 m | 3.68 m x 3.86 m |
| Second Level | Bedroom 3 | 3.78 m | 4.6 m | 3.78 m x 4.6 m |
| Second Level | Other | 4.39 m | 2.95 m | 4.39 m x 2.95 m |
| Lower Level | Recreational, Games Room | 5.21 m | 4.52 m | 5.21 m x 4.52 m |
| Lower Level | Laundry Room | 3.07 m | 5.46 m | 3.07 m x 5.46 m |
| Main Level | Kitchen | 4.19 m | 3.38 m | 4.19 m x 3.38 m |
| Main Level | Dining Room | 3.63 m | 4.42 m | 3.63 m x 4.42 m |
| Main Level | Living Room | 5.26 m | 3.89 m | 5.26 m x 3.89 m |
| Main Level | Family Room | 6.25 m | 5.84 m | 6.25 m x 5.84 m |
Utilities
| Cable | Available |
https://www.realtor.ca/real-estate/26795046/105-duckworth-street-barrie-codrington
Interested?
Contact us for more information

