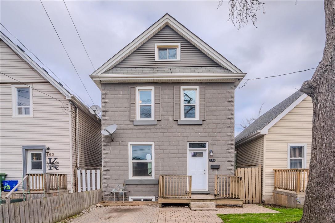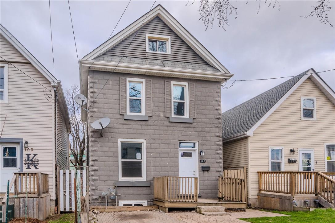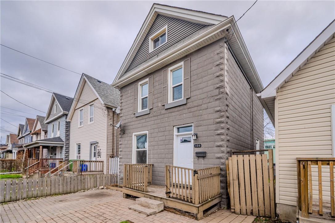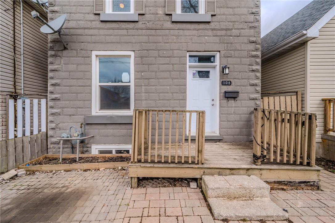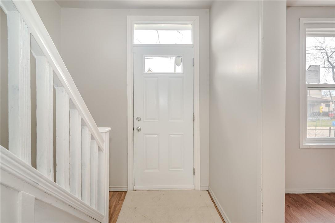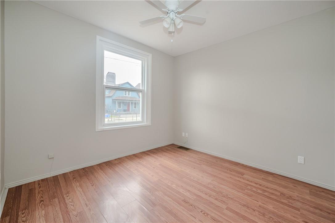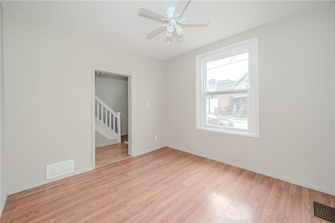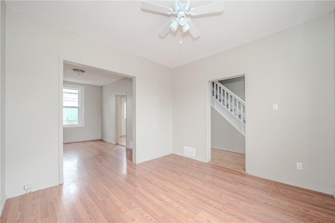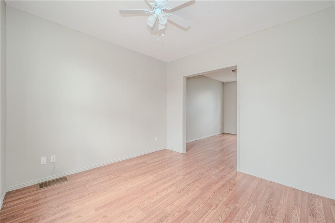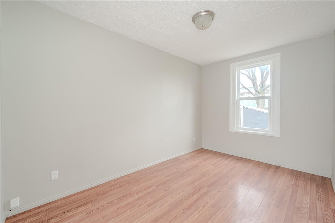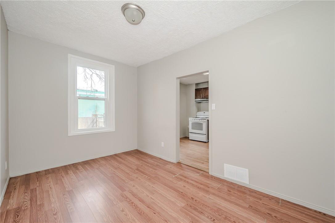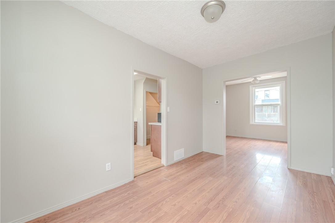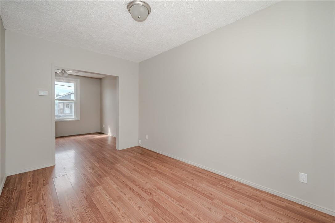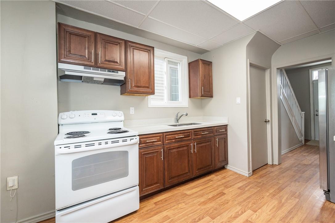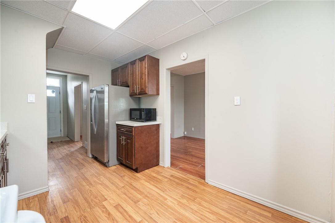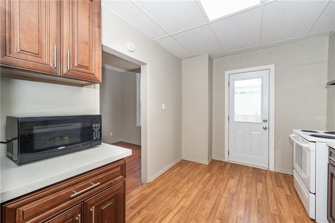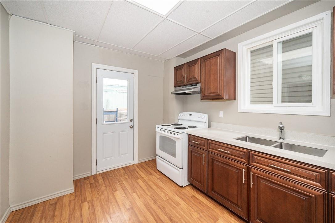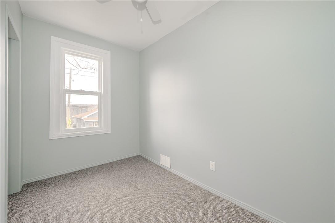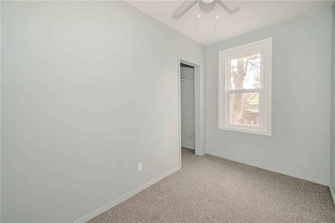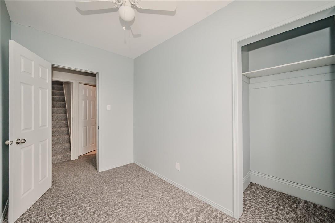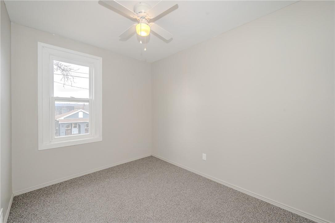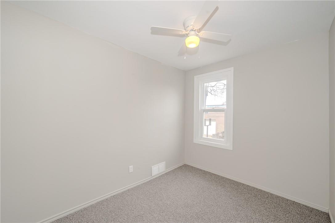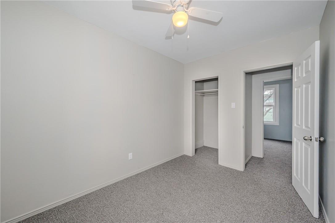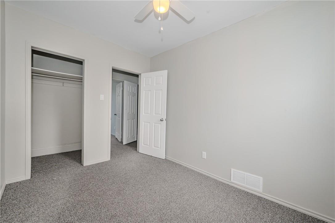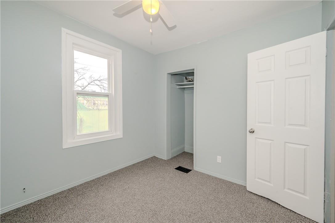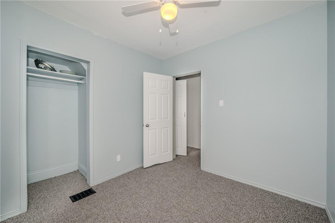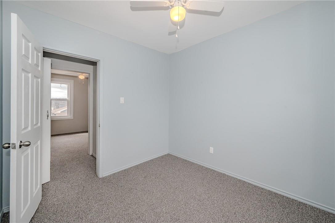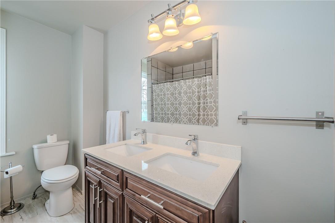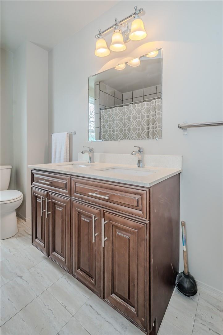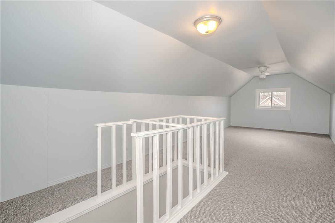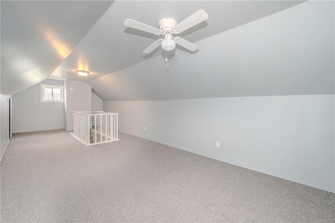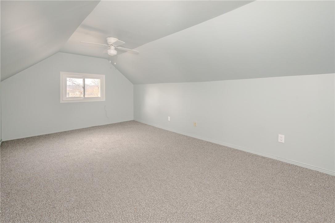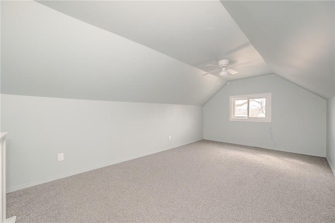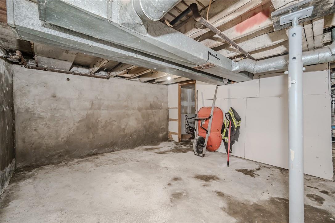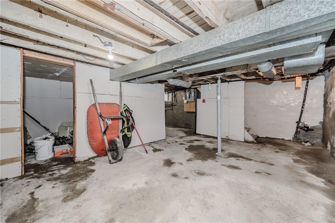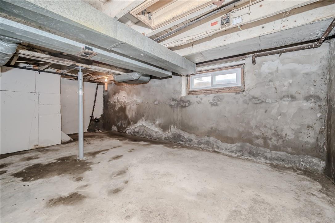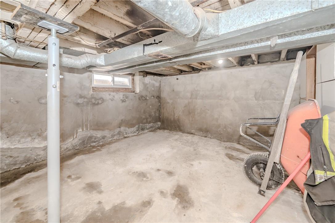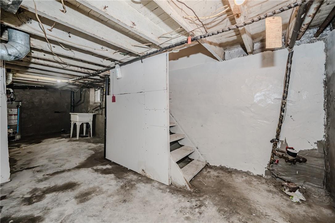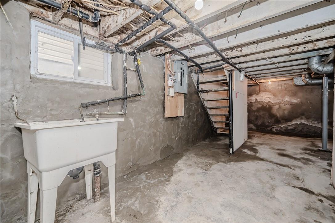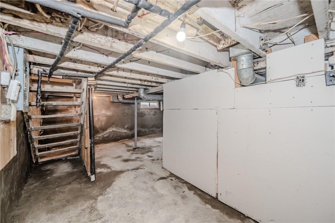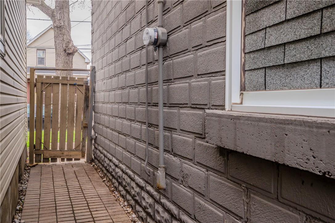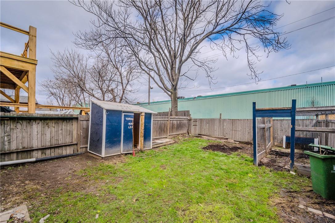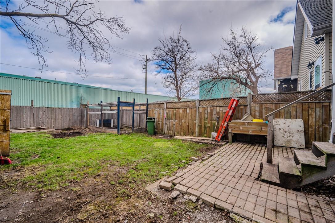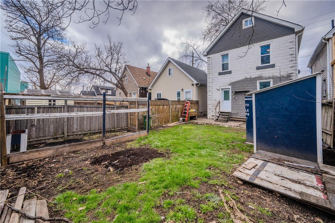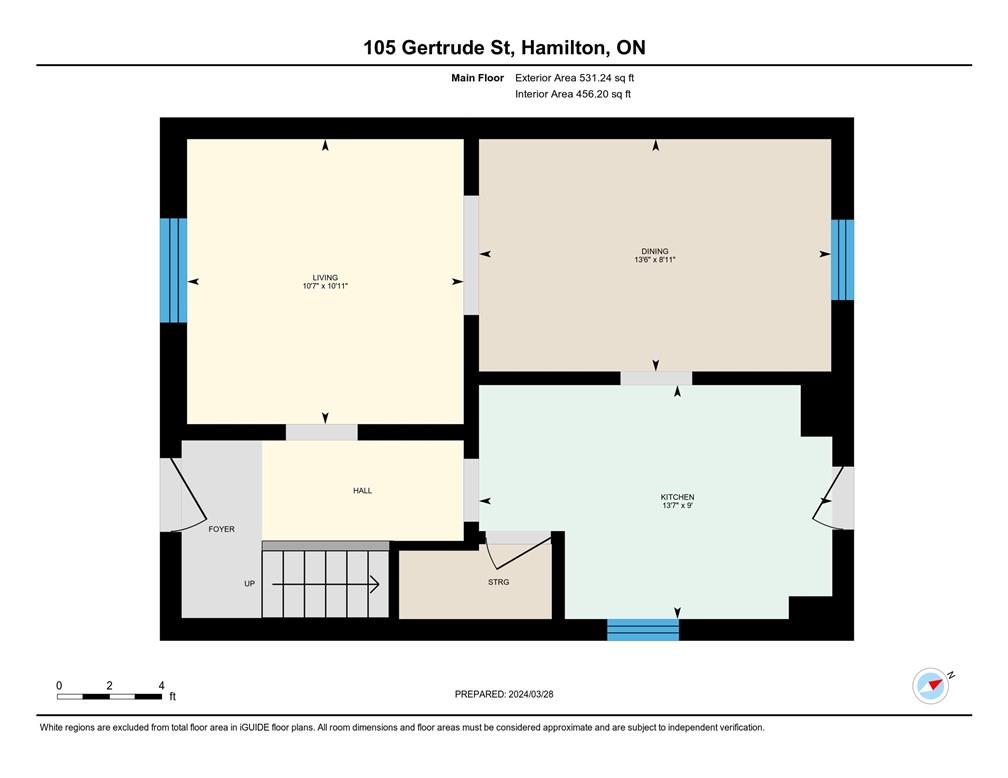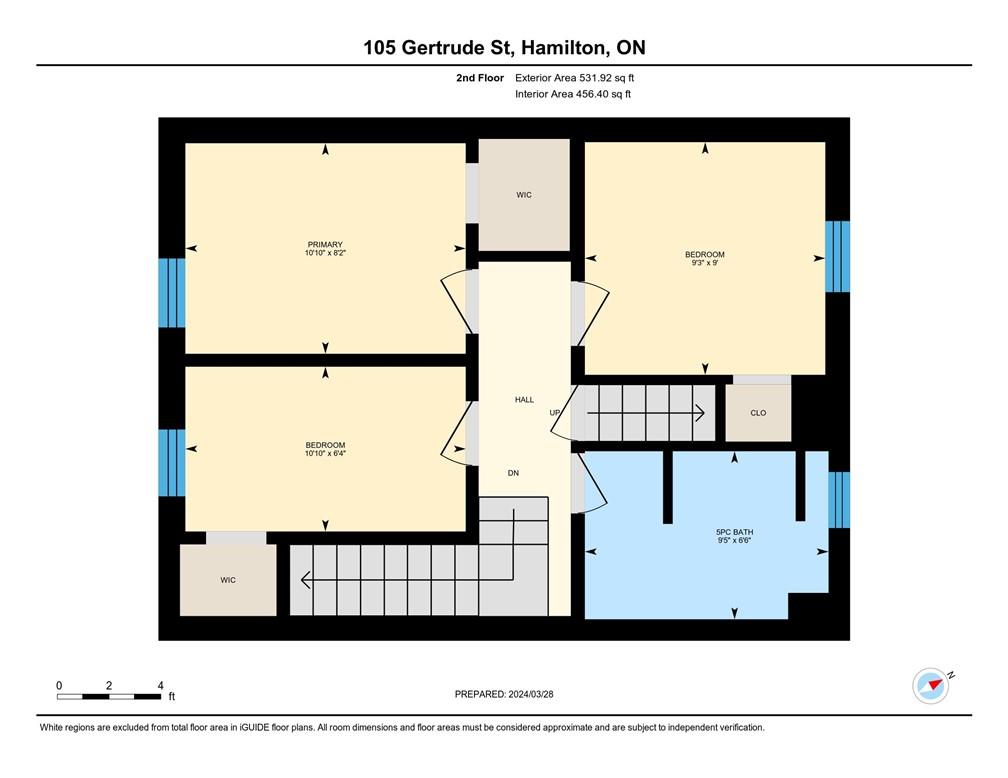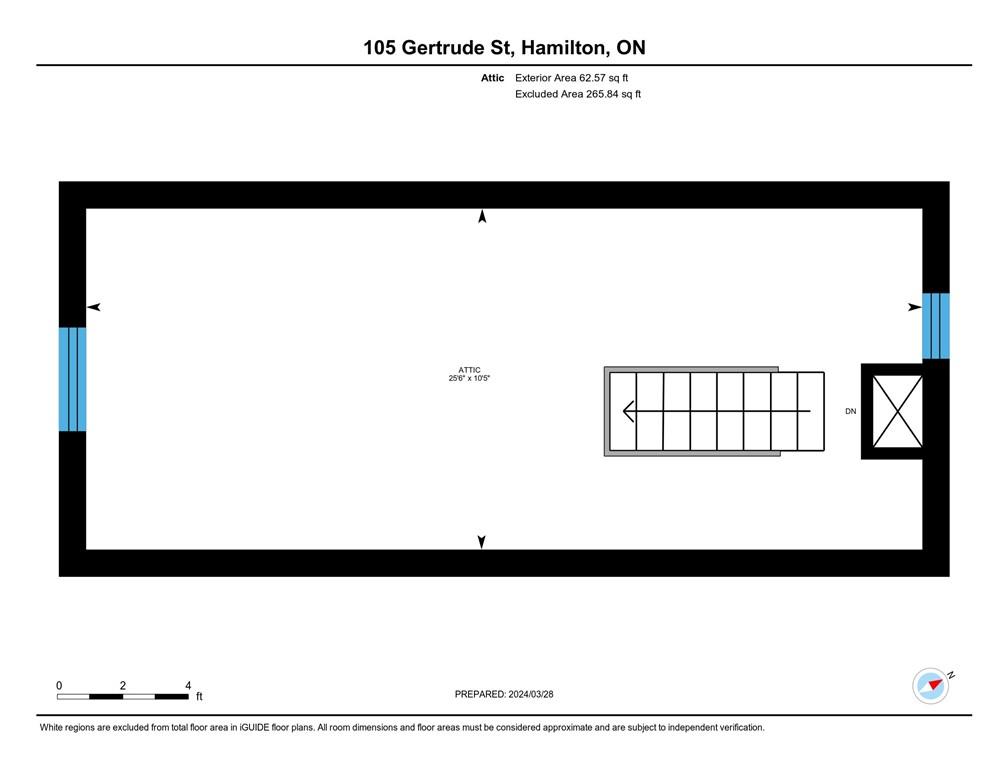105 Gertrude Street Hamilton, Ontario - MLS#: H4189229
$449,900
Welcome to this move in ready 2.5 storey in the family friendly Crown Point North area. This house has had some recent upgrades, including new light fixtures, new carpet, parging in the basement, and fully painted. Doors and windows installed, and bathroom and kitchen renovated 2019. This house is ideal for first time home buyers, small families or business professionals looking to be close to the highway, Tim Horton’s Field, Centre on Barton, schools, parks, and loads of amenities. A lot of natural light on all floors create a warm and welcoming feeling for you and your family. Thank you for looking! (id:51158)
MLS# H4189229 – FOR SALE : 105 Gertrude Street Hamilton – 3 Beds, 1 Baths Detached House ** Welcome to this move in ready 2.5 storey in the family friendly Crown Point North area. This house has had some recent upgrades, including new light fixtures, new carpet, parging in the basement, and fully painted. Doors and windows installed, and bathroom and kitchen renovated 2019. This house is ideal for first time home buyers, small families or business professionals looking to be close to the highway, Tim Horton’s Field, Centre on Barton, schools, parks, and loads of amenities. A lot of natural light on all floors create a warm and welcoming feeling for you and your family. Thank you for looking! (id:51158) ** 105 Gertrude Street Hamilton **
⚡⚡⚡ Disclaimer: While we strive to provide accurate information, it is essential that you to verify all details, measurements, and features before making any decisions.⚡⚡⚡
📞📞📞Please Call me with ANY Questions, 416-477-2620📞📞📞
Property Details
| MLS® Number | H4189229 |
| Property Type | Single Family |
| Amenities Near By | Public Transit, Recreation |
| Community Features | Community Centre |
| Equipment Type | Water Heater |
| Features | Crushed Stone Driveway |
| Parking Space Total | 1 |
| Rental Equipment Type | Water Heater |
About 105 Gertrude Street, Hamilton, Ontario
Building
| Bathroom Total | 1 |
| Bedrooms Above Ground | 3 |
| Bedrooms Total | 3 |
| Appliances | Microwave, Refrigerator, Stove |
| Basement Development | Unfinished |
| Basement Type | Partial (unfinished) |
| Construction Style Attachment | Detached |
| Cooling Type | Central Air Conditioning |
| Exterior Finish | Brick |
| Foundation Type | Block |
| Heating Fuel | Natural Gas |
| Heating Type | Forced Air |
| Stories Total | 3 |
| Size Exterior | 1125 Sqft |
| Size Interior | 1125 Sqft |
| Type | House |
| Utility Water | Municipal Water |
Parking
| Gravel | |
| No Garage |
Land
| Acreage | No |
| Land Amenities | Public Transit, Recreation |
| Sewer | Municipal Sewage System |
| Size Depth | 81 Ft |
| Size Frontage | 25 Ft |
| Size Irregular | 25.12 X 81.67 |
| Size Total Text | 25.12 X 81.67|under 1/2 Acre |
| Soil Type | Clay |
Rooms
| Level | Type | Length | Width | Dimensions |
|---|---|---|---|---|
| Second Level | 5pc Bathroom | 6' 6'' x 9' 5'' | ||
| Second Level | Bedroom | 9' 3'' x 9' 0'' | ||
| Second Level | Bedroom | 10' 10'' x 6' 4'' | ||
| Second Level | Primary Bedroom | 10' 10'' x 8' 2'' | ||
| Third Level | Loft | 25' 6'' x 10' 5'' | ||
| Ground Level | Kitchen | 13' 7'' x 9' 0'' | ||
| Ground Level | Dining Room | 13' 6'' x 8' 11'' | ||
| Ground Level | Family Room | 10' 7'' x 10' 11'' |
https://www.realtor.ca/real-estate/26678115/105-gertrude-street-hamilton
Interested?
Contact us for more information

