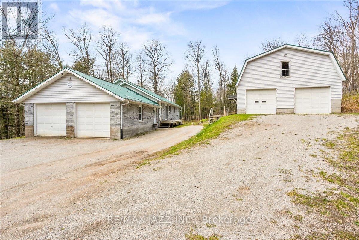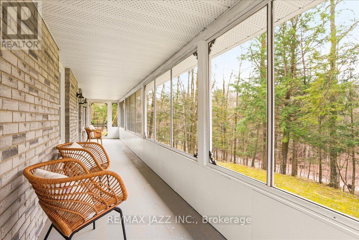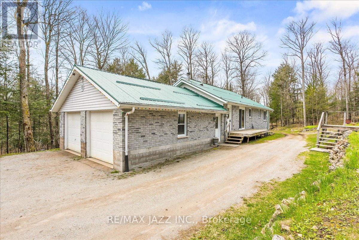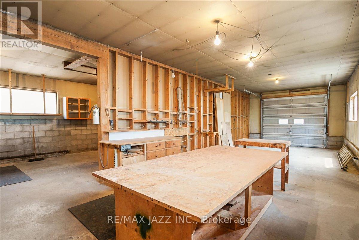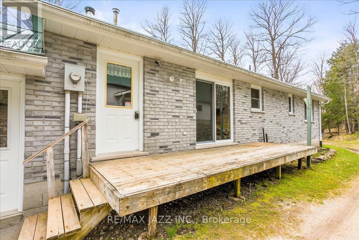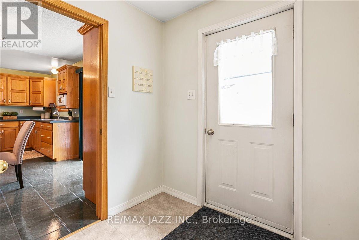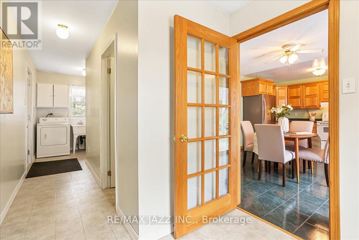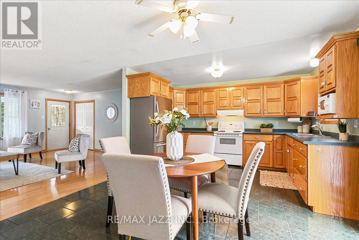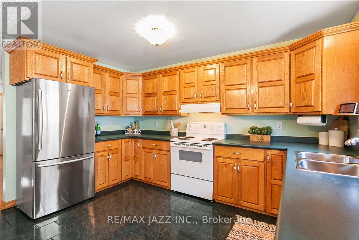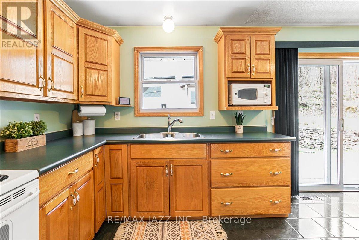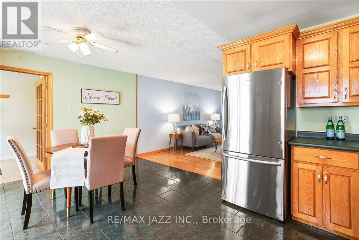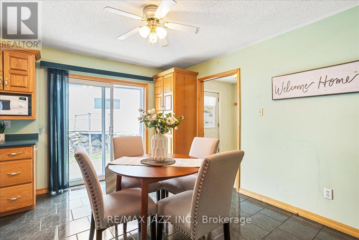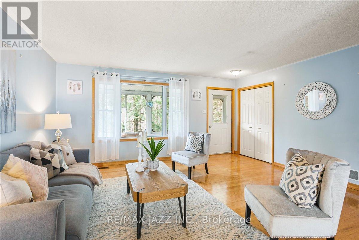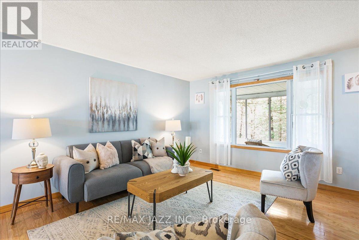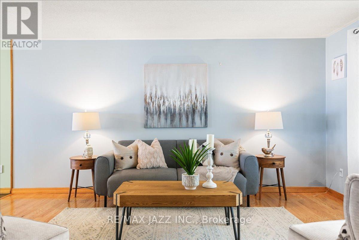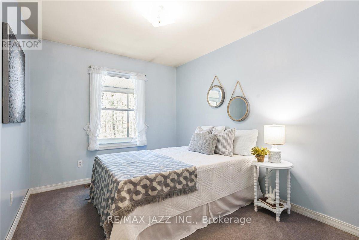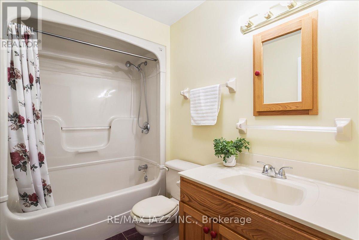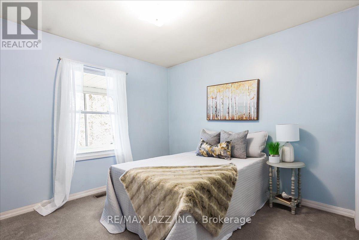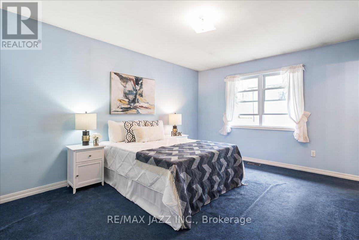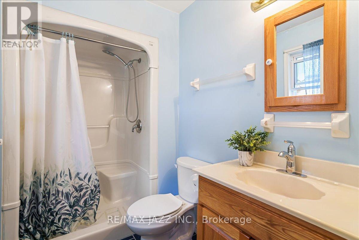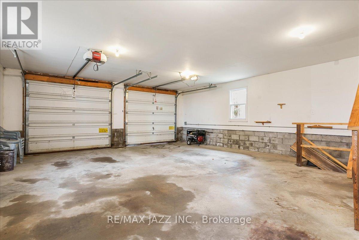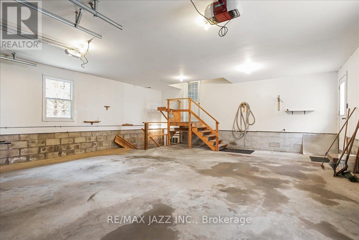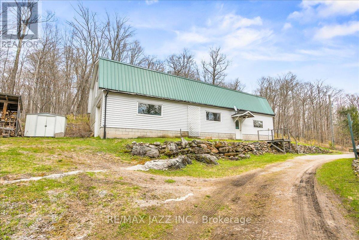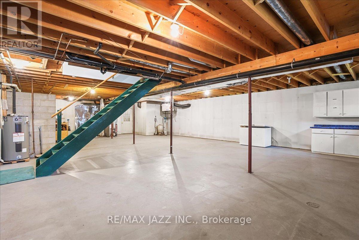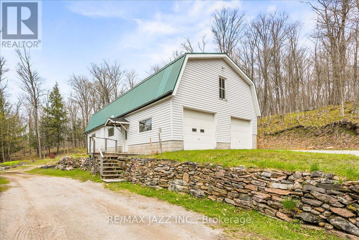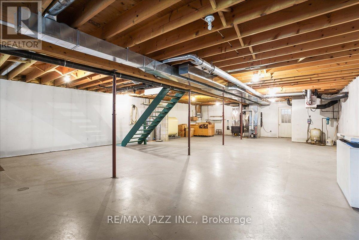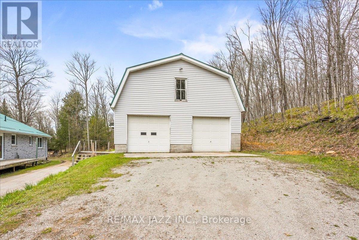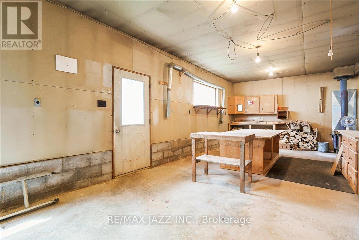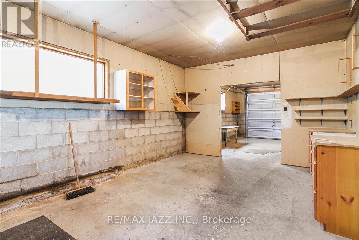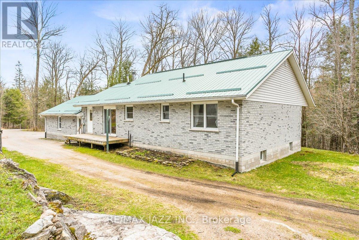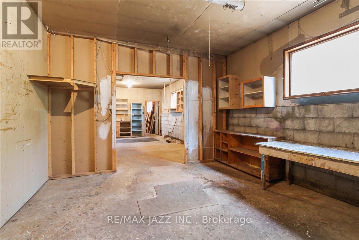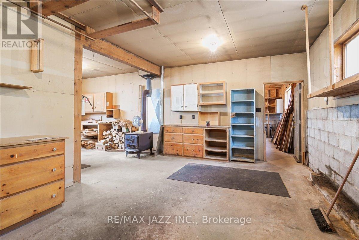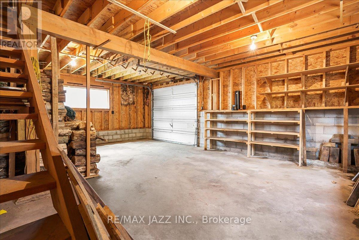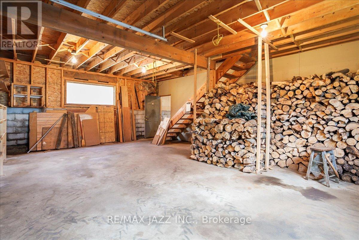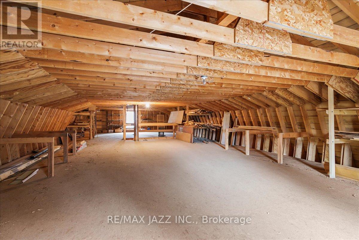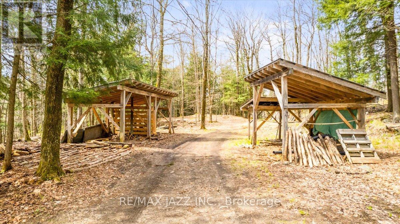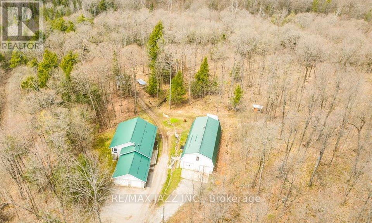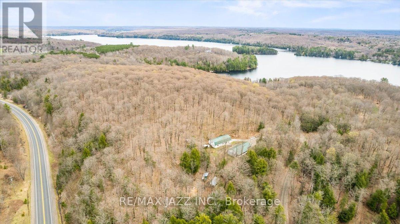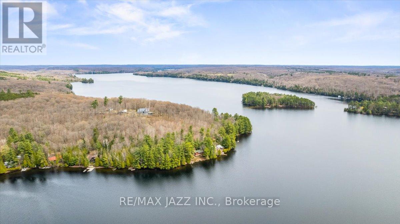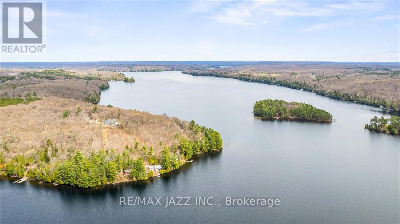1055 Sugar Bush Lane Minden Hills, Ontario - MLS#: X8304026
$875,000
If You Need Space For Toys, This Is It. Welcome to Sugar Bush Lane nestled on 19 acres with beautiful hardwood bush and trails throughout. . The 28X60 Shop Is Perfect For Working, Or Keeping Your Toys Safe And Dry. Upper level mezzanine and 3 garage doors. The space has endless possibilities. Enjoy the outdoors from the large screened porch spanning the front of the house. 1422 sq ft bungalow boasts an open concept kitchen/dining area with custom oak cabinets. Hardwood floor in the living room and hallway leads to the 3 spacious bedrooms, main bathroom and primary ensuite. Laundry room and 2 pc bathroom are located directly off the entrance from the attached double garage. The basement is also accessible from a separate entrance in the garage. **** EXTRAS **** Bldg lot severance may be possible. The property is centrally located between the villages of Minden and Haliburton and close to Kashagawigamog Lake public access. (id:51158)
MLS# X8304026 – FOR SALE : 1055 Sugar Bush Lane Minden Hills – 3 Beds, 3 Baths House ** Welcome to Sugar Bush Lane nestled on 19 acres with beautiful hardwood bush and trails throughout. As the name suggests the trees have been tapped in the past for maple syrup. The property is centrally located between the villages of Minden and Haliburton and close to Kashagawigamog Lake public access. This 1422 sq ft bungalow boasts an open concept kitchen/dining area with custom oak cabinets. Hardwood floor in the living room and hallway leads to the 3 spacious bedrooms, main bathroom and primary ensuite. Laundry room and 2 pc bathroom are located directly off the entrance from the attached double garage. The garage is also accessible from a separate entrance in the basement. Enjoy the outdoors away from the bugs with a large screened porch spanning the front of the house. **** EXTRAS **** To top off this awesome property there is huge 28 x 60 workshop with a loft for bonus storage of ATV’s, snowmobiles, snowblowers etc. The space has endless possibilities. (id:51158) ** 1055 Sugar Bush Lane Minden Hills **
⚡⚡⚡ Disclaimer: While we strive to provide accurate information, it is essential that you to verify all details, measurements, and features before making any decisions.⚡⚡⚡
📞📞📞Please Call me with ANY Questions, 416-477-2620📞📞📞
Property Details
| MLS® Number | X8304026 |
| Property Type | Single Family |
| Amenities Near By | Hospital |
| Features | Wooded Area, Sloping, Country Residential |
| Parking Space Total | 8 |
About 1055 Sugar Bush Lane, Minden Hills, Ontario
Building
| Bathroom Total | 3 |
| Bedrooms Above Ground | 3 |
| Bedrooms Total | 3 |
| Appliances | Garage Door Opener Remote(s), Central Vacuum, Water Treatment, Dryer, Freezer, Garage Door Opener, Microwave, Range, Refrigerator, Stove, Washer |
| Architectural Style | Bungalow |
| Basement Features | Separate Entrance |
| Basement Type | Full |
| Exterior Finish | Brick |
| Fireplace Present | Yes |
| Fireplace Total | 1 |
| Foundation Type | Block |
| Heating Fuel | Oil |
| Heating Type | Forced Air |
| Stories Total | 1 |
| Type | House |
Parking
| Attached Garage |
Land
| Acreage | Yes |
| Land Amenities | Hospital |
| Sewer | Septic System |
| Size Irregular | 1501.69 X 783 Ft ; Irregular Shape |
| Size Total Text | 1501.69 X 783 Ft ; Irregular Shape|10 - 24.99 Acres |
Rooms
| Level | Type | Length | Width | Dimensions |
|---|---|---|---|---|
| Ground Level | Laundry Room | 2.54 m | 1.91 m | 2.54 m x 1.91 m |
| Ground Level | Bedroom 3 | 3.4 m | 2.69 m | 3.4 m x 2.69 m |
| Ground Level | Bathroom | 1.75 m | 1.09 m | 1.75 m x 1.09 m |
| Ground Level | Foyer | 2.54 m | 1.91 m | 2.54 m x 1.91 m |
| Ground Level | Kitchen | 5.49 m | 3.96 m | 5.49 m x 3.96 m |
| Ground Level | Dining Room | 5.49 m | 3.96 m | 5.49 m x 3.96 m |
| Ground Level | Living Room | 4.95 m | 4.83 m | 4.95 m x 4.83 m |
| Ground Level | Bathroom | 2.57 m | 1.63 m | 2.57 m x 1.63 m |
| Ground Level | Primary Bedroom | 4.19 m | 3.78 m | 4.19 m x 3.78 m |
| Ground Level | Bathroom | 2.49 m | 1.52 m | 2.49 m x 1.52 m |
| Ground Level | Bedroom 2 | 3.23 m | 3.05 m | 3.23 m x 3.05 m |
https://www.realtor.ca/real-estate/26844976/1055-sugar-bush-lane-minden-hills
Interested?
Contact us for more information

