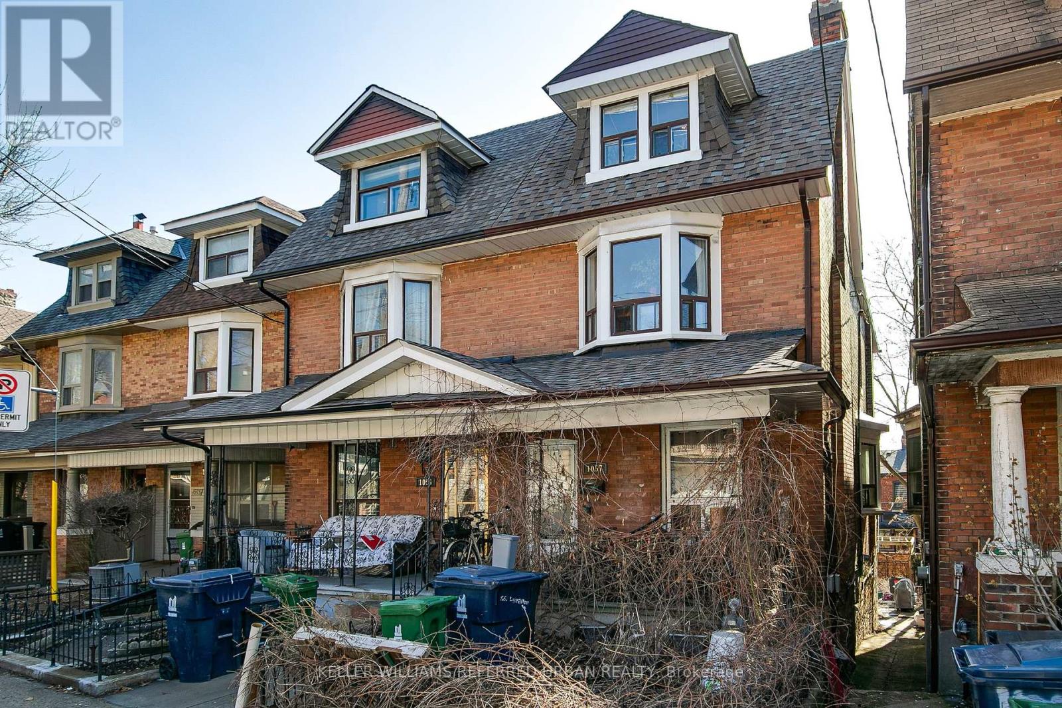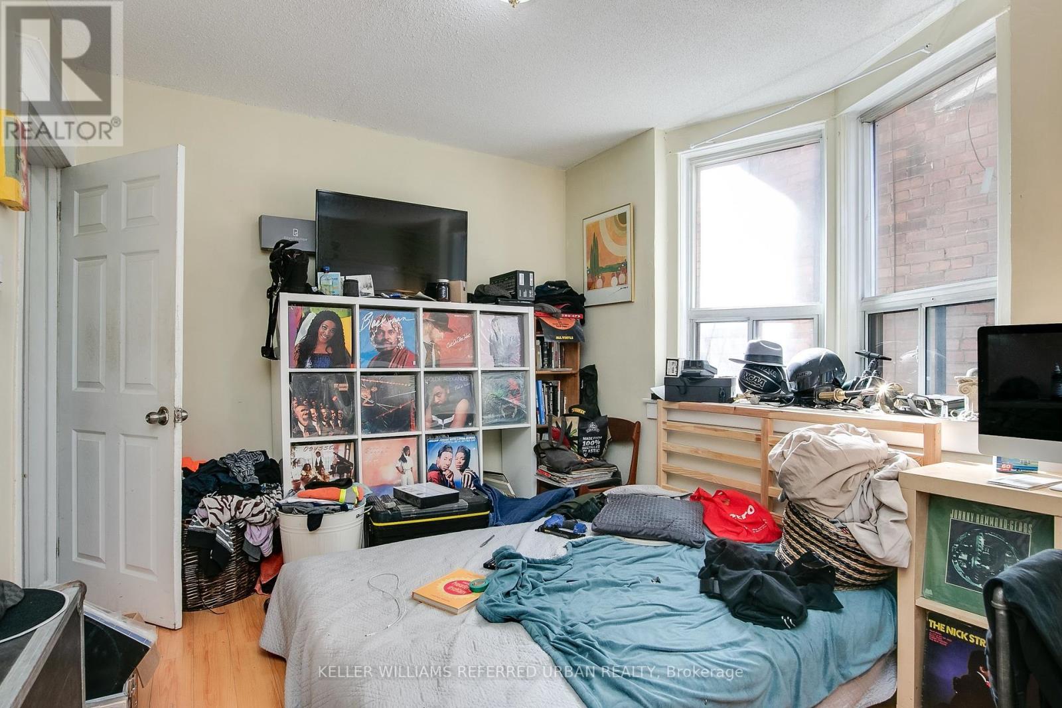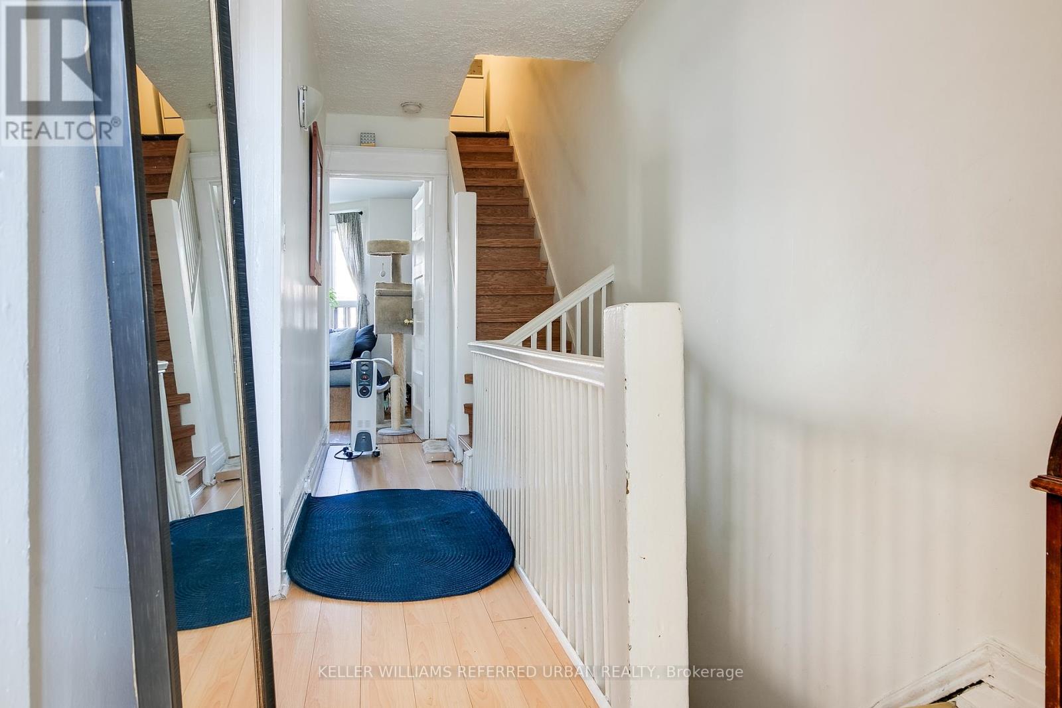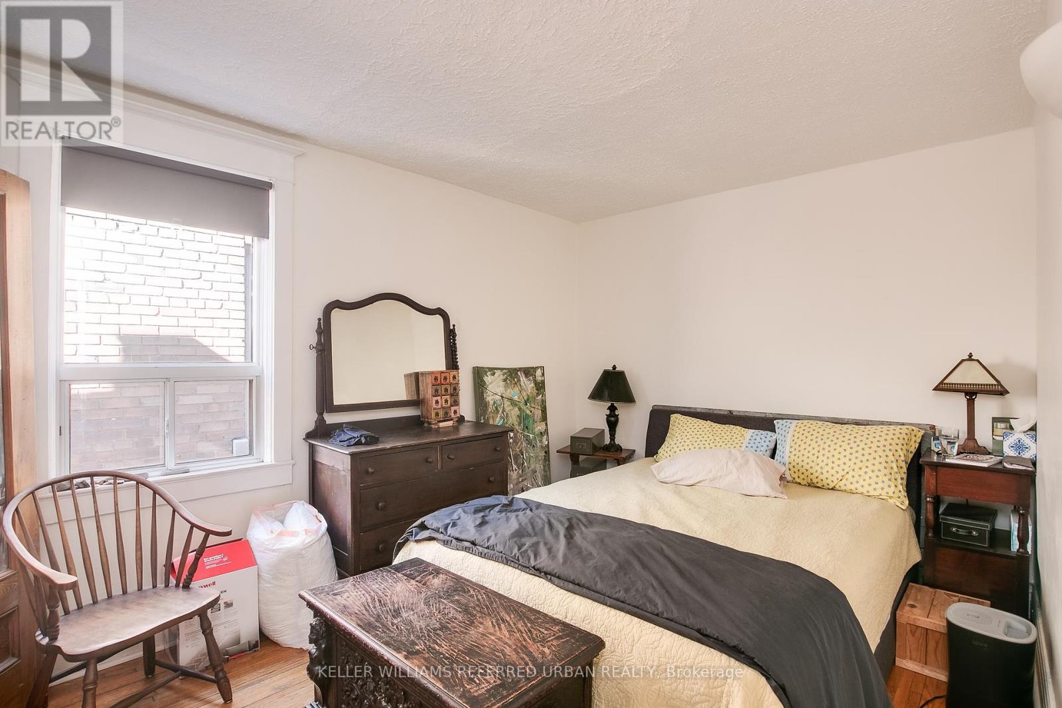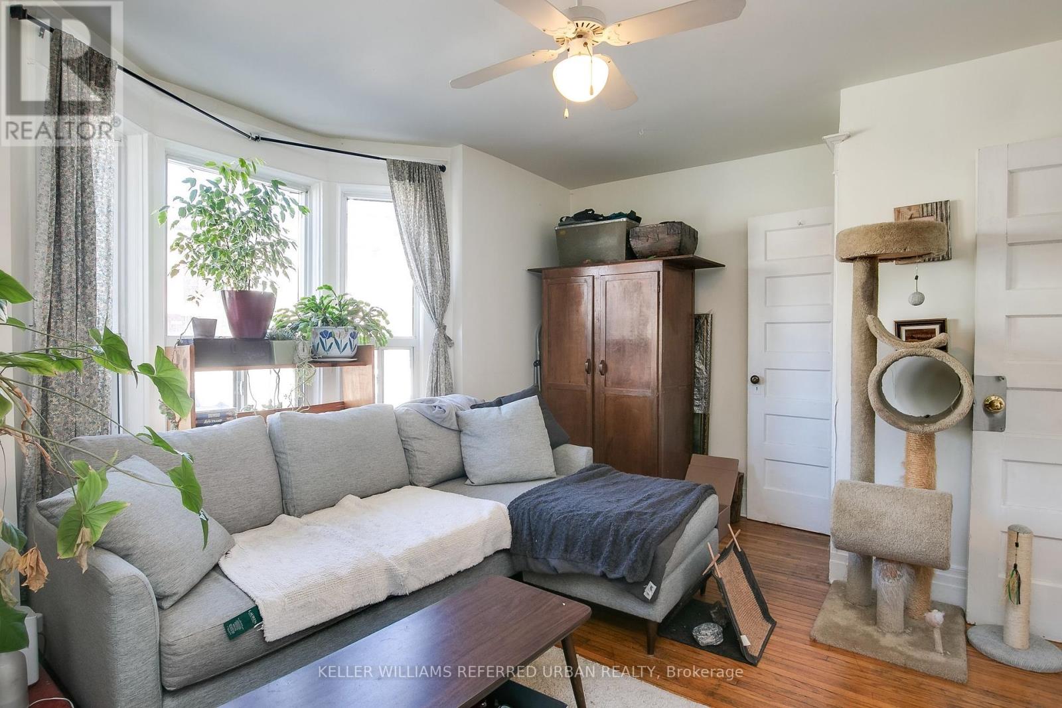1057 Davenport Rd Toronto, Ontario - MLS#: C8281548
$1,099,000
Create your Wychwood wonder home at 1057. Charming 3 Storey Facade design fronting onto Davenport Road.. Massive potential, south facing rear exposure lot soaking up the sun all day - imagine those summer barbecue togethers with family and friends. For the green thumbed ones of you; grow your own thriving vegetable patch. Interior of course will need your clever design ideas to fulfil your dream. Ability to create a 4 bedroom single family home with full in-law suite in basement or Keep as a multi-plex investment, reside in one unit while the other units helps with the mortgage payments. **** EXTRAS **** Whole house has been upgraded electrically. No Knob and Tube through out. (id:51158)
MLS# C8281548 – FOR SALE : 1057 Davenport Rd Wychwood Toronto – 5 Beds, 3 Baths Semi-detached House ** Create your Wychwood wonder home at 1057. Charming 3 Storey Facade design fronting onto Davenport Road.. Massive potential, south facing rear exposure lot soaking up the sun all day – imagine those summer barbecue togethers with family and friends. For the green thumbed ones of you; grow your own thriving vegetable patch. Interior of course will need your clever design ideas to fulfil your dream. Ability to create a 4 bedroom single family home with full in-law suite in basement or Keep as a multi-plex investment, reside in one unit while the other units helps with the mortgage payments. **** EXTRAS **** Whole house has been upgraded electrically. No Knob and Tube through out. (id:51158) ** 1057 Davenport Rd Wychwood Toronto **
⚡⚡⚡ Disclaimer: While we strive to provide accurate information, it is essential that you to verify all details, measurements, and features before making any decisions.⚡⚡⚡
📞📞📞Please Call me with ANY Questions, 416-477-2620📞📞📞
Property Details
| MLS® Number | C8281548 |
| Property Type | Single Family |
| Community Name | Wychwood |
About 1057 Davenport Rd, Toronto, Ontario
Building
| Bathroom Total | 3 |
| Bedrooms Above Ground | 4 |
| Bedrooms Below Ground | 1 |
| Bedrooms Total | 5 |
| Basement Development | Finished |
| Basement Type | N/a (finished) |
| Construction Style Attachment | Semi-detached |
| Cooling Type | Central Air Conditioning |
| Exterior Finish | Brick |
| Heating Fuel | Natural Gas |
| Heating Type | Forced Air |
| Stories Total | 3 |
| Type | House |
Land
| Acreage | No |
| Size Irregular | 18.67 X 100 Ft |
| Size Total Text | 18.67 X 100 Ft |
Rooms
| Level | Type | Length | Width | Dimensions |
|---|---|---|---|---|
| Second Level | Living Room | 4.62 m | 3.84 m | 4.62 m x 3.84 m |
| Second Level | Bedroom | 3.38 m | 2.77 m | 3.38 m x 2.77 m |
| Second Level | Kitchen | 2.64 m | 2.54 m | 2.64 m x 2.54 m |
| Second Level | Eating Area | 3.81 m | 2.84 m | 3.81 m x 2.84 m |
| Third Level | Loft | 4.55 m | 4.06 m | 4.55 m x 4.06 m |
| Basement | Recreational, Games Room | 6.96 m | 4.22 m | 6.96 m x 4.22 m |
| Basement | Bedroom | 4.22 m | 2.95 m | 4.22 m x 2.95 m |
| Basement | Laundry Room | 2.39 m | 2.21 m | 2.39 m x 2.21 m |
| Basement | Cold Room | 4.39 m | 1.52 m | 4.39 m x 1.52 m |
| Main Level | Kitchen | 4.62 m | 3.12 m | 4.62 m x 3.12 m |
| Main Level | Bedroom | 4.11 m | 2.92 m | 4.11 m x 2.92 m |
| Main Level | Bedroom | 3.84 m | 3.15 m | 3.84 m x 3.15 m |
https://www.realtor.ca/real-estate/26816554/1057-davenport-rd-toronto-wychwood
Interested?
Contact us for more information

