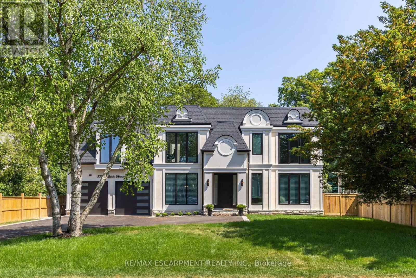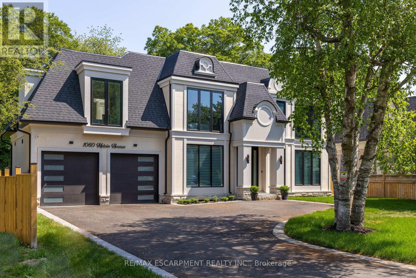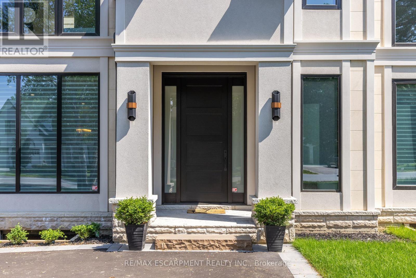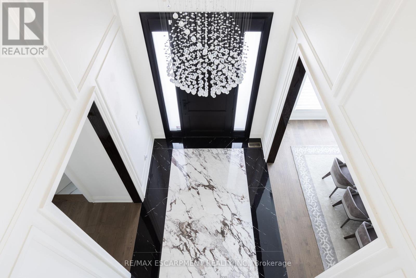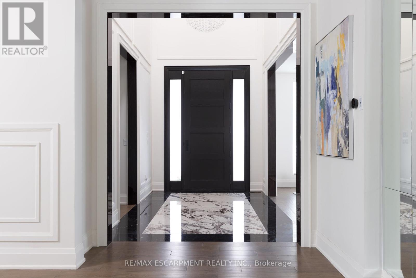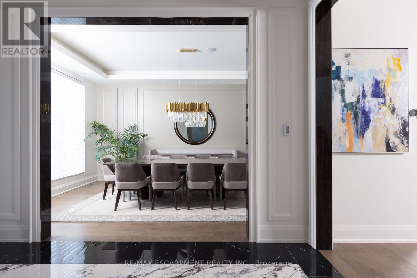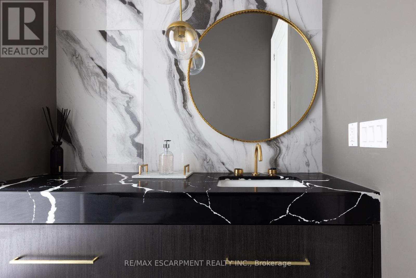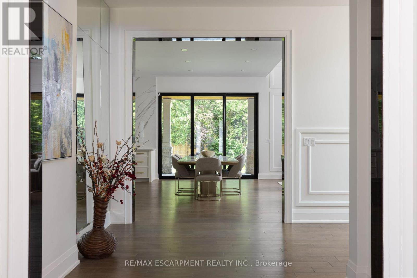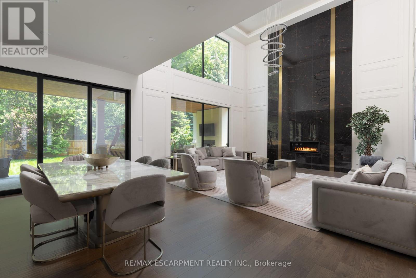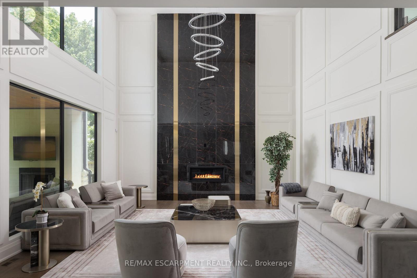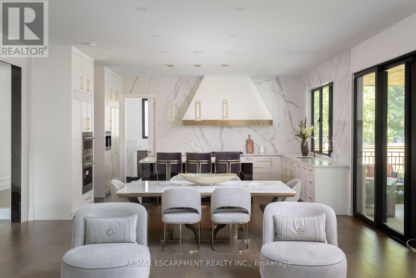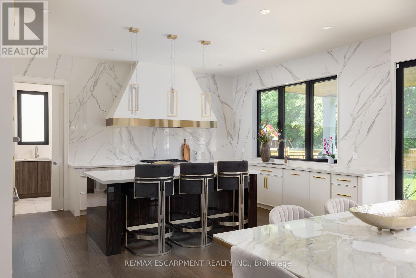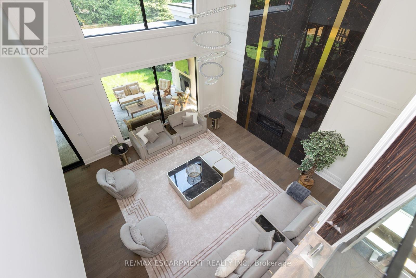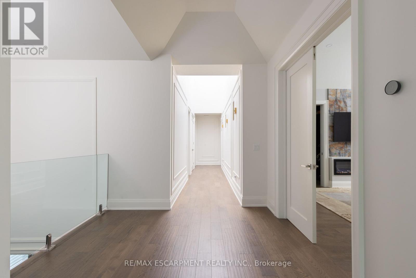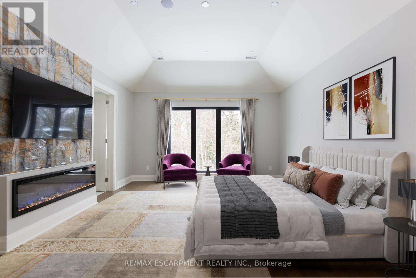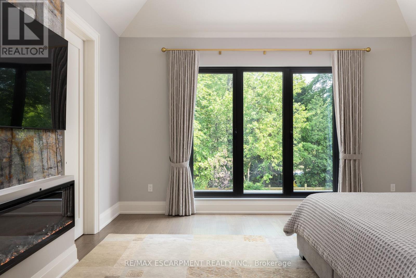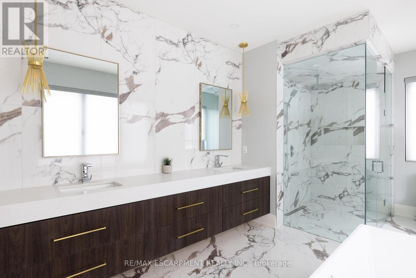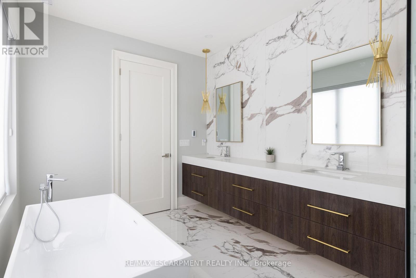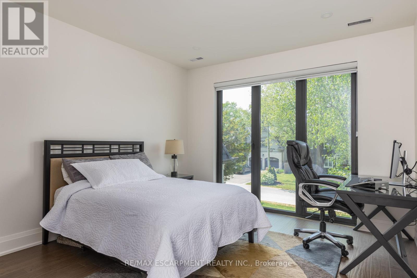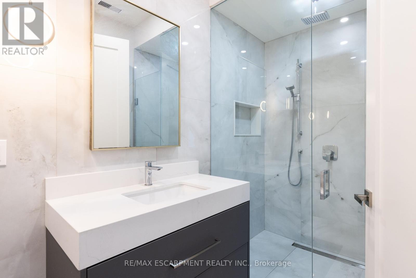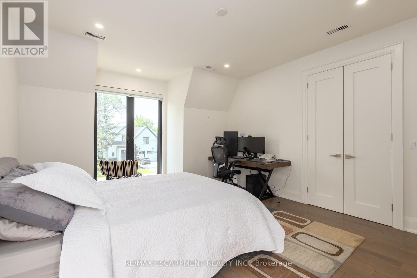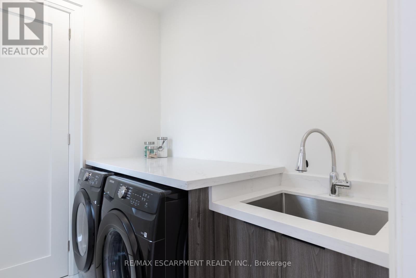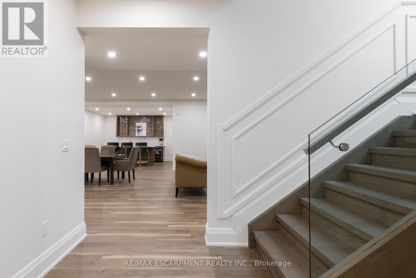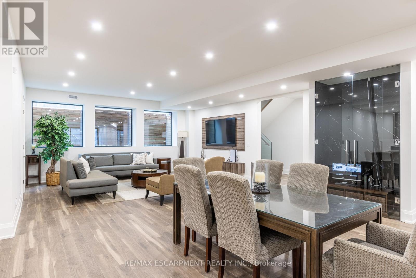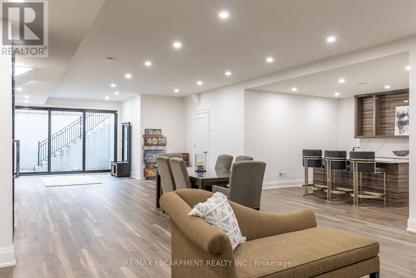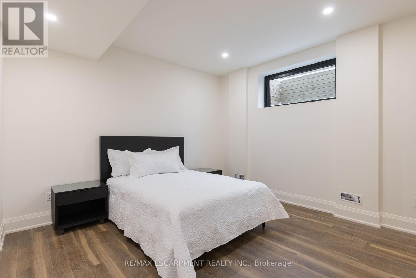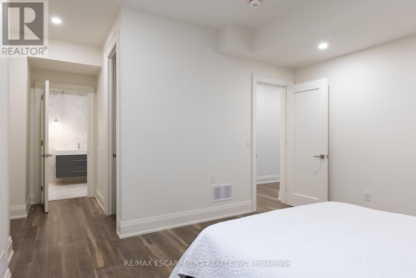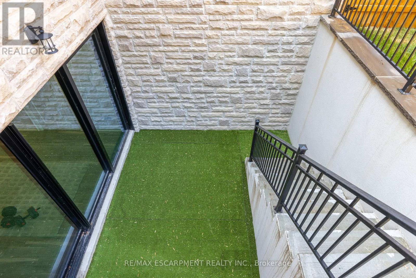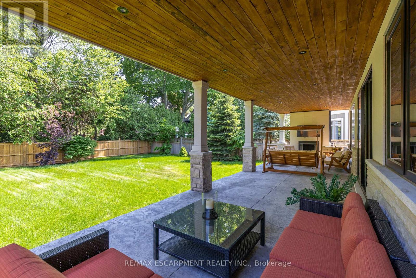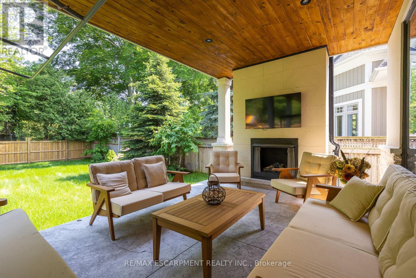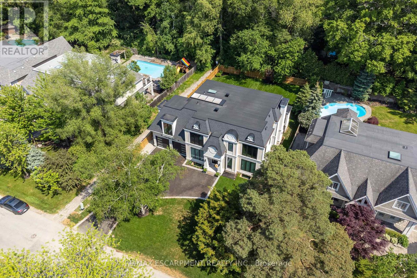1060 Melvin Ave Oakville, Ontario - MLS#: W8150432
$5,529,000
This Elegant and Transitional Chateau inspired custom home is the perfect balance of elegance and contemporary flare located in coveted East Oakville and situated on a beautifully treed and spacious 78 X 151 Lot featuring a limestone facade. This home has 4+2 beds W/ all ensuites with heated floors. Clean lines define the transitional interior which features over 7,100 Sqft of unparalleled quality finishes on 3 levels. Enter into the foyer w/heated floors and great room with over 20ft double ceiling heights. Tucked away at the front of the house is the main floor study with built-in cabinetry. The formal dining room is captivating grand scale. The main hall flows into the open concept sleek design Kitchen/Servery/Breakfast area. The spacious second floor comes with an upper laundry and the Master-bedroom complete with a morning bar and 11FTceilings, the rear yard overlooks the tree-lined backing complete w/ a walk-up basement & extended loggia. **** EXTRAS **** Treelined Lot, Heated Floors, Security System, Sprinkler System, Wolf Appliances, Speaker System, Walk Up Basement, Backyard Lighting, Trim Accents throughout, Aluminum Windows, Dual Furnaces, Skylights. (id:51158)
MLS# W8150432 – FOR SALE : 1060 Melvin Ave Eastlake Oakville – 6 Beds, 6 Baths Detached House ** This Elegant and Transitional Chateau inspired custom home is the perfect balance of elegance and contemporary flare located in coveted East Oakville and situated on a beautifully treed and spacious 78 X 151 Lot featuring a limestone facade. This home has 4+2 beds W/ all ensuites with heated floors. Clean lines define the transitional interior which features over 7,000 Sqft of unparalleled quality finishes on 3 levels. Enter into the foyer w/heated floors and great room with over 20ft double ceiling heights. Tucked away at the front of the house is the main floor study with built-in cabinetry. The formal dining room is captivating grand scale. The main hall flows into the open concept sleek design Kitchen/Servery/Breakfast area. The spacious second floor comes with an upper laundry and the Master-bedroom complete with a morning bar and 11FTceilings, the rear yard overlooks the tree-lined backing complete w/ a walk-up basement & extended loggia.**** EXTRAS **** Treelined Lot, Heated Floors, Security System, Sprinkler System, Wolf Appliances, Speaker System, Walk Up Basement, Backyard Lighting, Trim Accents throughout, Aluminum Windows, Dual Furnaces, Skylights. (id:51158) ** 1060 Melvin Ave Eastlake Oakville **
⚡⚡⚡ Disclaimer: While we strive to provide accurate information, it is essential that you to verify all details, measurements, and features before making any decisions.⚡⚡⚡
📞📞📞Please Call me with ANY Questions, 416-477-2620📞📞📞
Property Details
| MLS® Number | W8150432 |
| Property Type | Single Family |
| Community Name | Eastlake |
| Amenities Near By | Hospital, Park, Public Transit, Schools |
| Parking Space Total | 10 |
About 1060 Melvin Ave, Oakville, Ontario
Building
| Bathroom Total | 6 |
| Bedrooms Above Ground | 4 |
| Bedrooms Below Ground | 2 |
| Bedrooms Total | 6 |
| Basement Development | Finished |
| Basement Type | Full (finished) |
| Construction Style Attachment | Detached |
| Cooling Type | Central Air Conditioning |
| Exterior Finish | Stone, Stucco |
| Fireplace Present | Yes |
| Heating Fuel | Natural Gas |
| Heating Type | Forced Air |
| Stories Total | 2 |
| Type | House |
Parking
| Attached Garage |
Land
| Acreage | No |
| Land Amenities | Hospital, Park, Public Transit, Schools |
| Sewer | Septic System |
| Size Irregular | 78 X 151 Ft |
| Size Total Text | 78 X 151 Ft |
Rooms
| Level | Type | Length | Width | Dimensions |
|---|---|---|---|---|
| Second Level | Primary Bedroom | 5.79 m | 4.57 m | 5.79 m x 4.57 m |
| Second Level | Bedroom | 4.32 m | 3.84 m | 4.32 m x 3.84 m |
| Second Level | Bedroom | 4.14 m | 3.73 m | 4.14 m x 3.73 m |
| Second Level | Bedroom | 5.08 m | 4.14 m | 5.08 m x 4.14 m |
| Second Level | Laundry Room | 2.34 m | 1.85 m | 2.34 m x 1.85 m |
| Lower Level | Recreational, Games Room | 15.04 m | 5.59 m | 15.04 m x 5.59 m |
| Main Level | Office | 4.27 m | 3.73 m | 4.27 m x 3.73 m |
| Main Level | Dining Room | 5.59 m | 3.73 m | 5.59 m x 3.73 m |
| Main Level | Kitchen | 5.64 m | 2.97 m | 5.64 m x 2.97 m |
| Main Level | Eating Area | 5.79 m | 4.42 m | 5.79 m x 4.42 m |
| Main Level | Great Room | 5.79 m | 5.54 m | 5.79 m x 5.54 m |
| Main Level | Mud Room | 4.14 m | 2.31 m | 4.14 m x 2.31 m |
Utilities
| Sewer | Installed |
| Natural Gas | Installed |
| Electricity | Installed |
https://www.realtor.ca/real-estate/26635697/1060-melvin-ave-oakville-eastlake
Interested?
Contact us for more information

