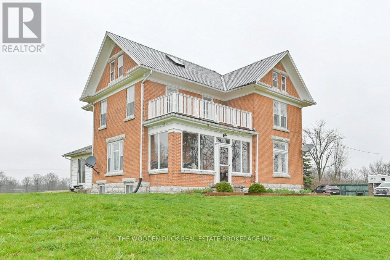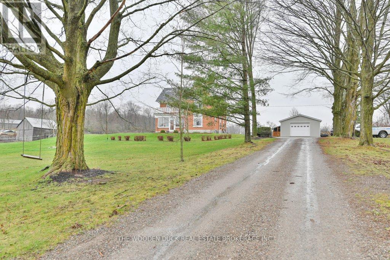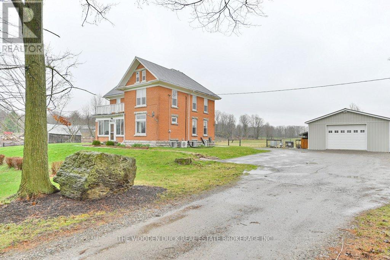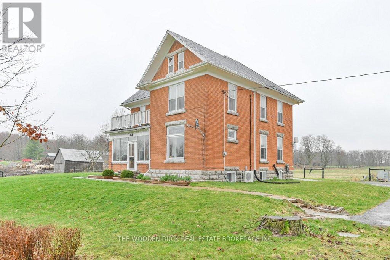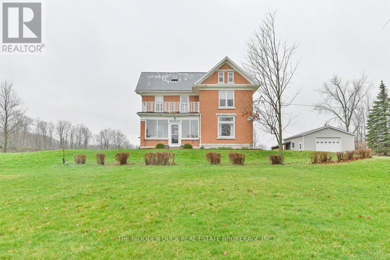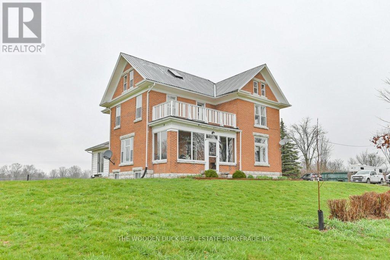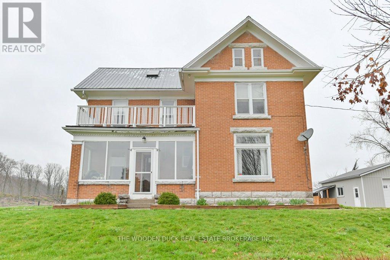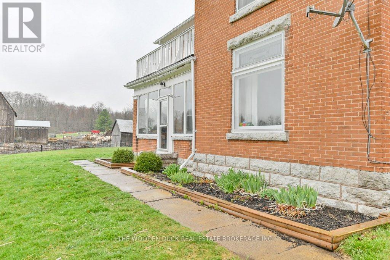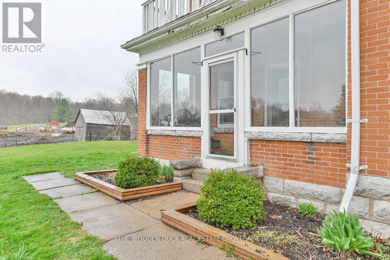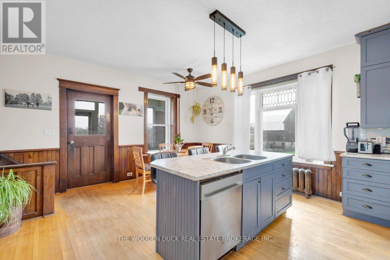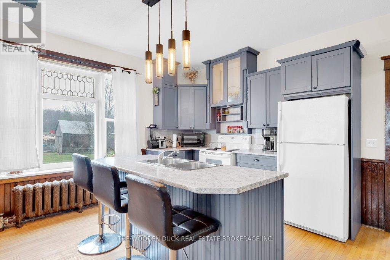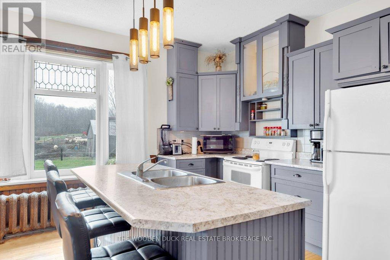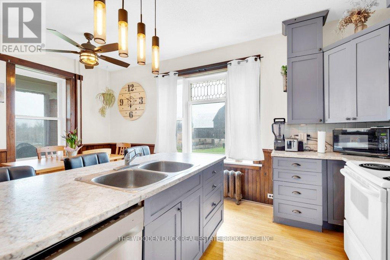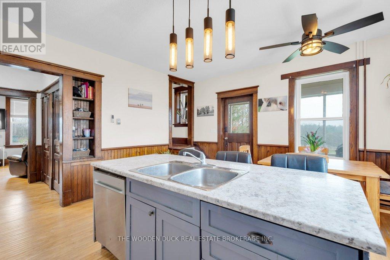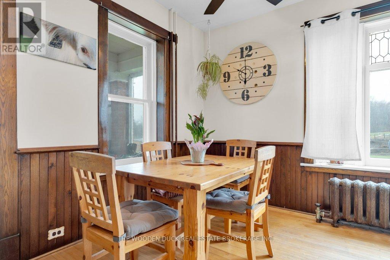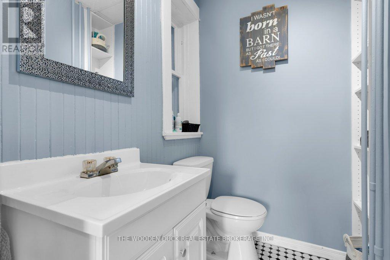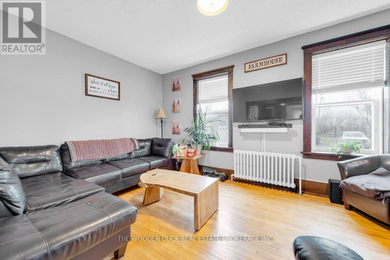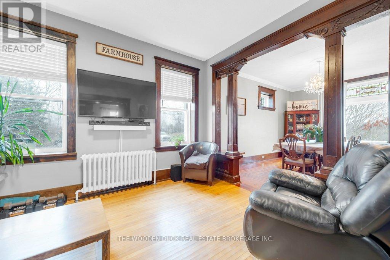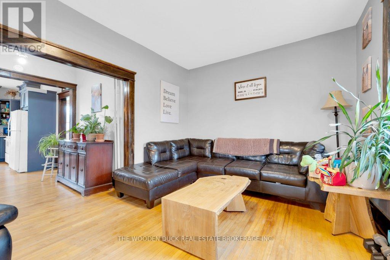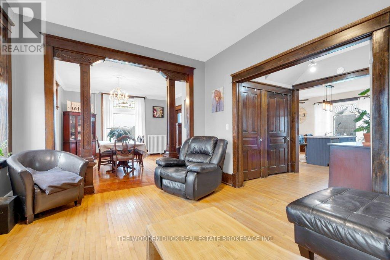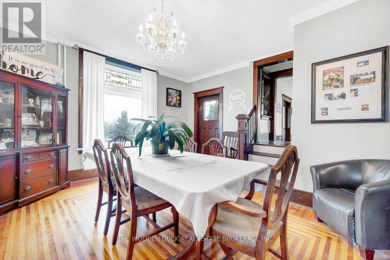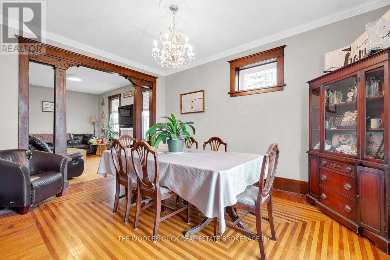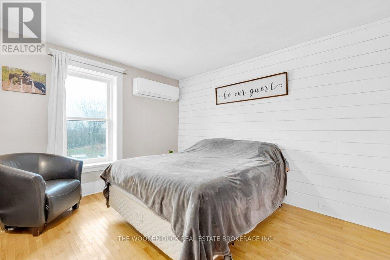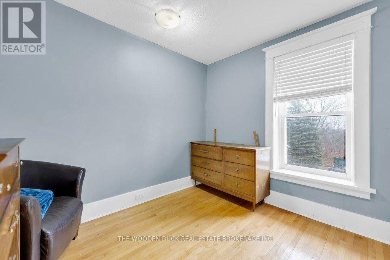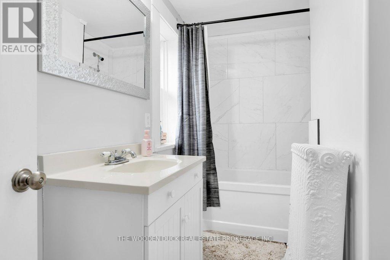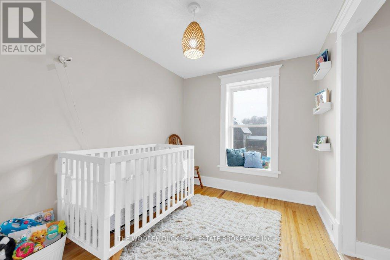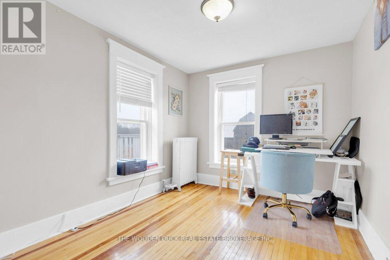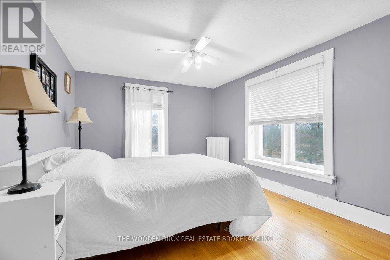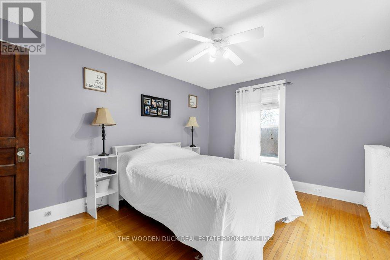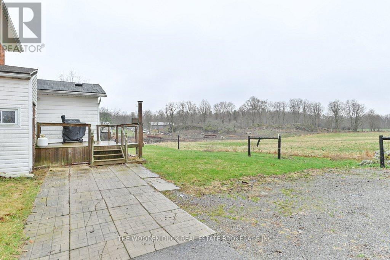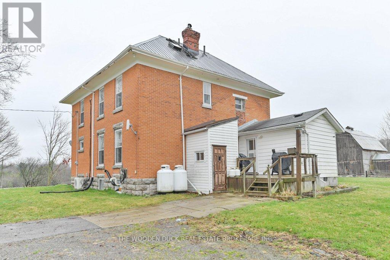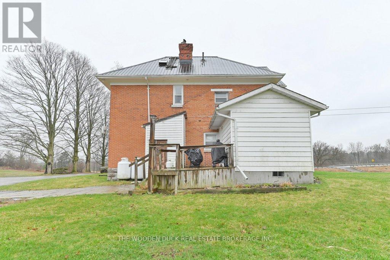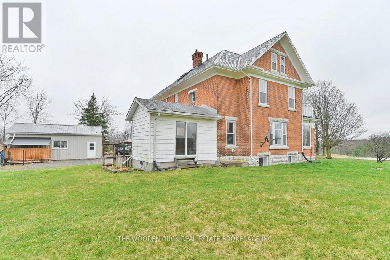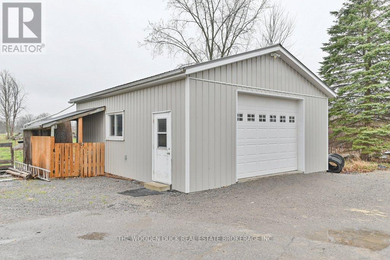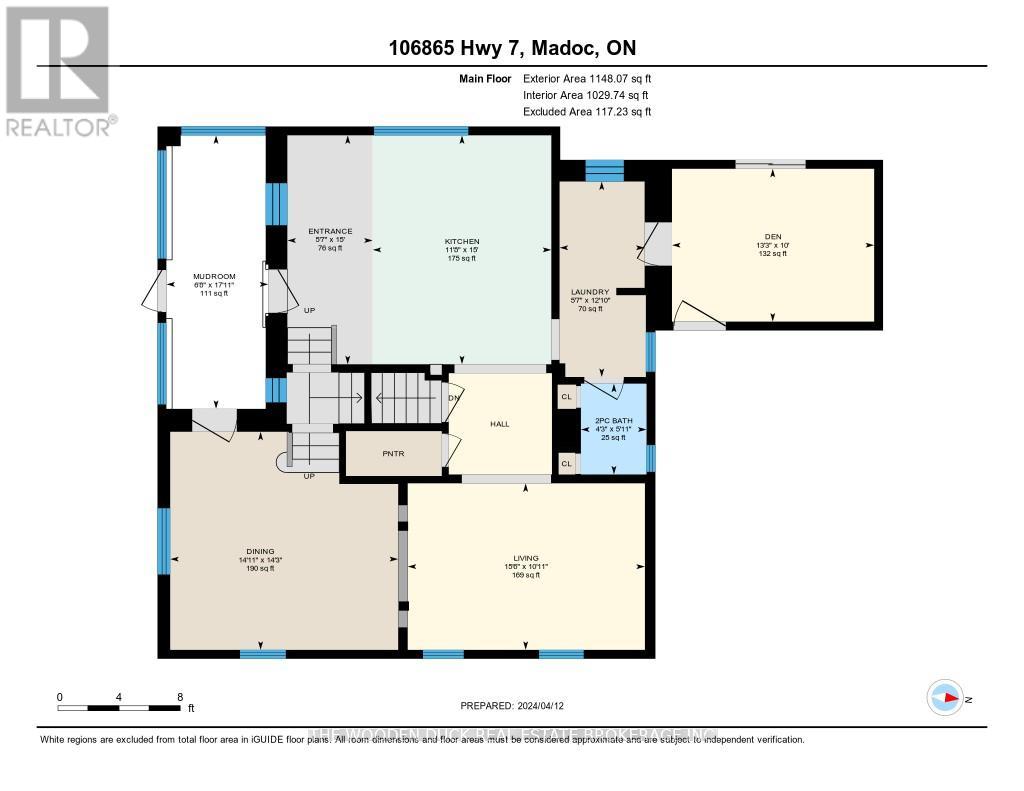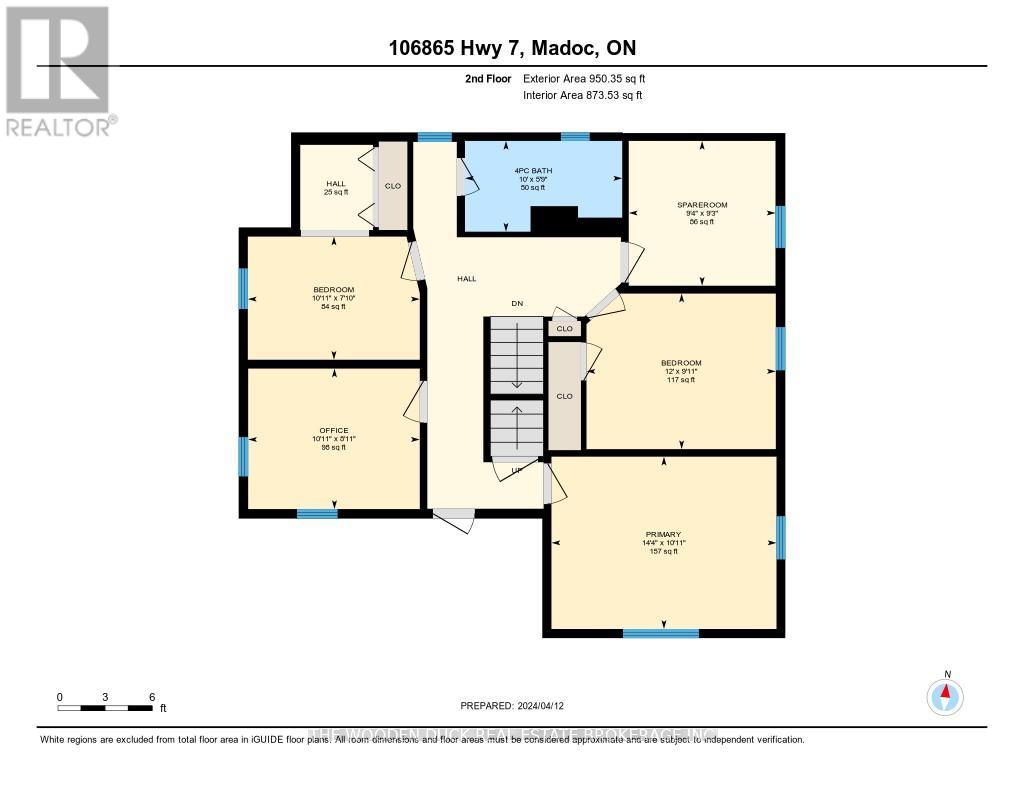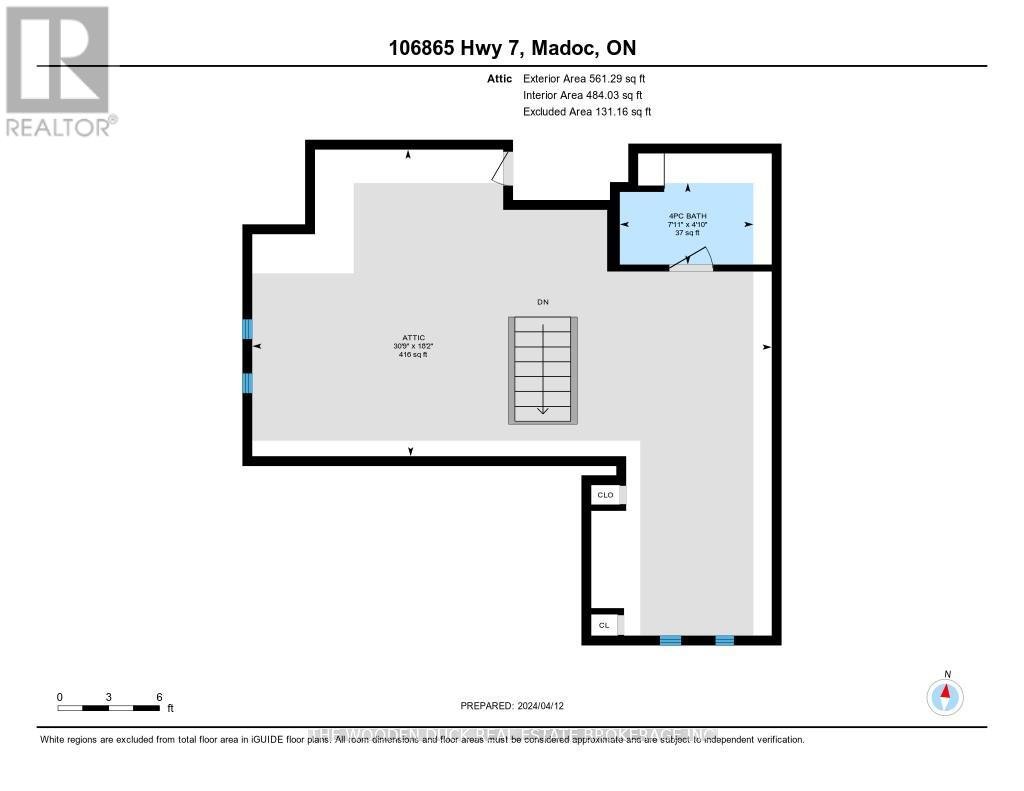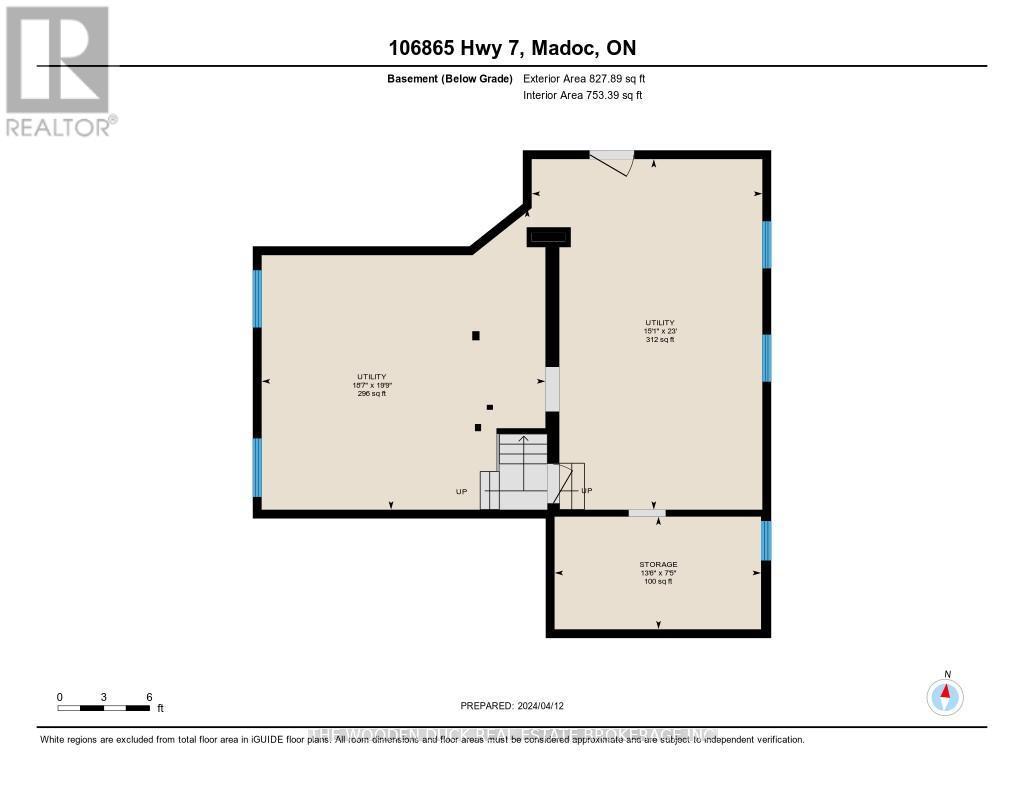106865 Hwy 7 Madoc, Ontario - MLS#: X8229632
$550,000
Don't miss out on this century home, with character and charm in every room. This home features original trim and hardwood floors. It has an eat in kitchen as well as a formal dining area; 5 bedrooms and an open loft area to use as a 6th bedroom or sitting room. The full basement has high ceilings with lots of room for storage in addition to cold storage. The 23 x 26 detached garage makes a perfect workshop or space to park your vehicles. Located on a 1.5 acre lot with mature trees and beautiful open area to roam or put that garden in you've always wanted (id:51158)
MLS# X8229632 – FOR SALE : 106865 Hwy 7 Madoc – 4 Beds, 3 Baths Detached House ** Don’t miss out on this century home, with character and charm in every room. This home features original trim and hardwood floors. It has an eat in kitchen as well as a formal dining area; 5 bedrooms and an open loft area to use as a 6th bedroom or sitting room. The full basement has high ceilings with lots of room for storage in addition to cold storage. The 23 x 26 detached garage makes a perfect workshop or space to park your vehicles. Located on a 1.5 acre lot with mature trees and beautiful open area to roam or put that garden in you’ve always wanted (id:51158) ** 106865 Hwy 7 Madoc **
⚡⚡⚡ Disclaimer: While we strive to provide accurate information, it is essential that you to verify all details, measurements, and features before making any decisions.⚡⚡⚡
📞📞📞Please Call me with ANY Questions, 416-477-2620📞📞📞
Property Details
| MLS® Number | X8229632 |
| Property Type | Single Family |
| Parking Space Total | 7 |
About 106865 Hwy 7, Madoc, Ontario
Building
| Bathroom Total | 3 |
| Bedrooms Above Ground | 4 |
| Bedrooms Total | 4 |
| Basement Development | Unfinished |
| Basement Type | N/a (unfinished) |
| Construction Style Attachment | Detached |
| Cooling Type | Wall Unit |
| Exterior Finish | Brick |
| Heating Fuel | Propane |
| Heating Type | Hot Water Radiator Heat |
| Stories Total | 3 |
| Type | House |
Parking
| Detached Garage |
Land
| Acreage | No |
| Sewer | Septic System |
| Size Irregular | 290 X 245 Ft |
| Size Total Text | 290 X 245 Ft|1/2 - 1.99 Acres |
Rooms
| Level | Type | Length | Width | Dimensions |
|---|---|---|---|---|
| Second Level | Primary Bedroom | 4.36 m | 3.34 m | 4.36 m x 3.34 m |
| Second Level | Bedroom | 3.67 m | 3.02 m | 3.67 m x 3.02 m |
| Second Level | Bedroom | 3.33 m | 2.39 m | 3.33 m x 2.39 m |
| Second Level | Bedroom | 3.33 m | 3.33 m x Measurements not available | |
| Third Level | Bedroom | 9.36 m | 5.53 m | 9.36 m x 5.53 m |
| Main Level | Kitchen | 4.57 m | 3.56 m | 4.57 m x 3.56 m |
| Main Level | Dining Room | 4.35 m | 4.55 m | 4.35 m x 4.55 m |
| Main Level | Living Room | 4.73 m | 3.32 m | 4.73 m x 3.32 m |
| Main Level | Den | 4.03 m | 3.05 m | 4.03 m x 3.05 m |
| Main Level | Mud Room | 5.46 m | 2.03 m | 5.46 m x 2.03 m |
| Main Level | Laundry Room | 3.9 m | 1.7 m | 3.9 m x 1.7 m |
| Main Level | Foyer | 4.57 m | 1.7 m | 4.57 m x 1.7 m |
https://www.realtor.ca/real-estate/26745214/106865-hwy-7-madoc
Interested?
Contact us for more information

