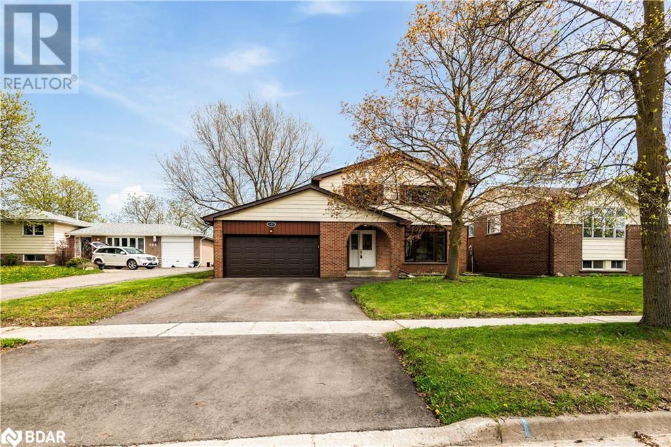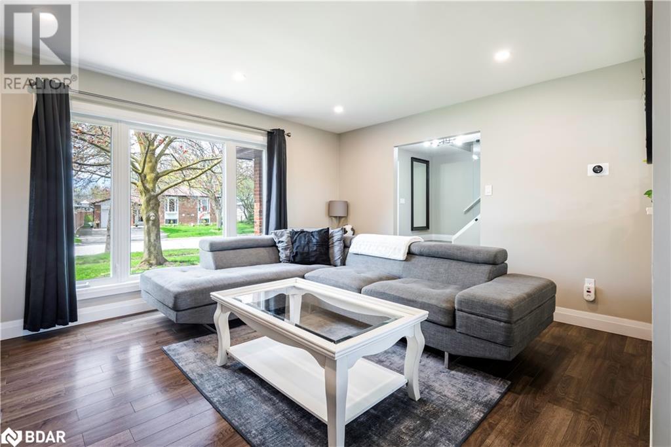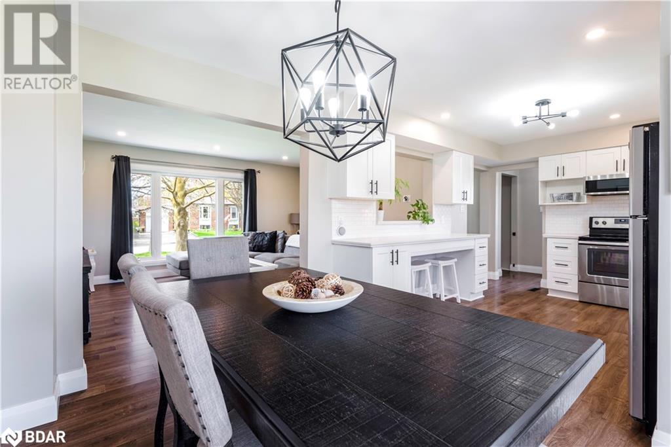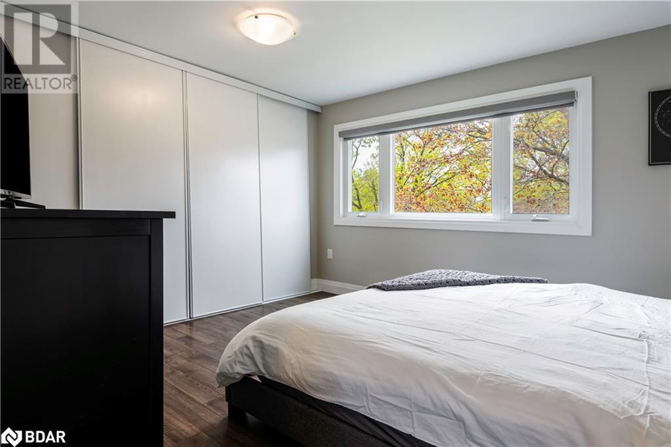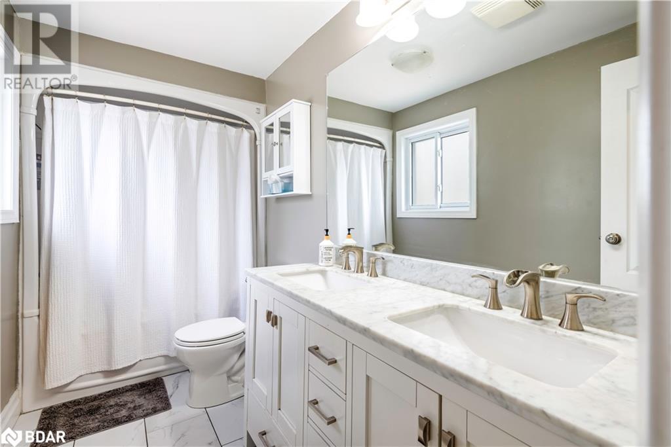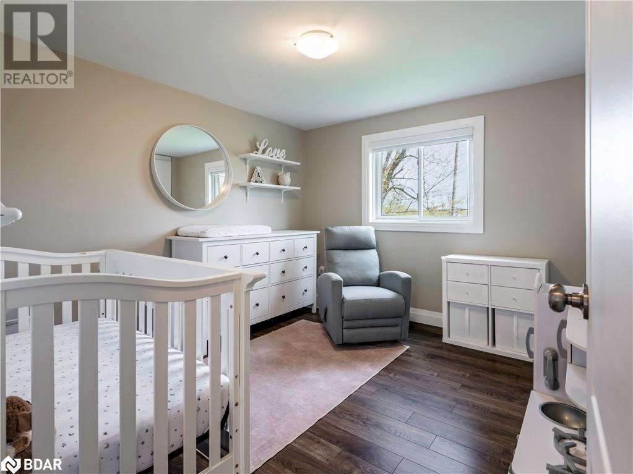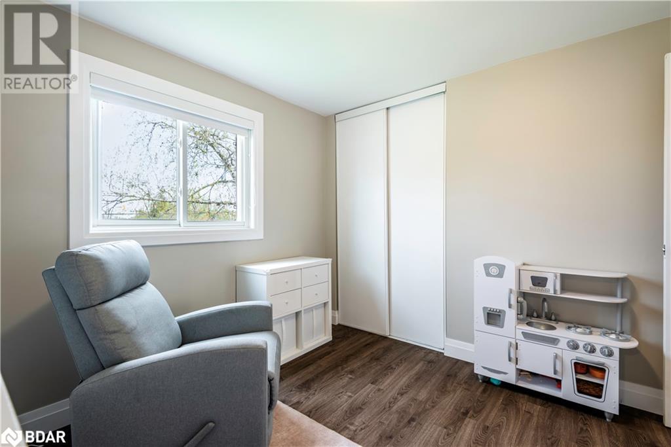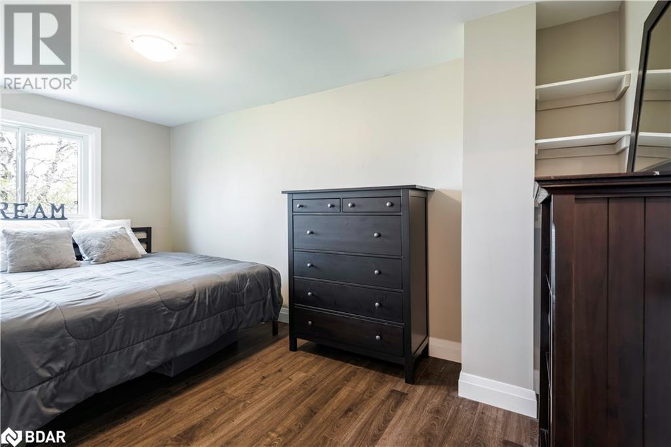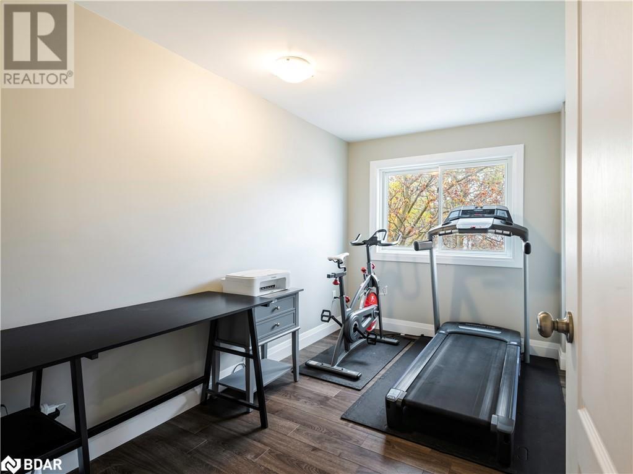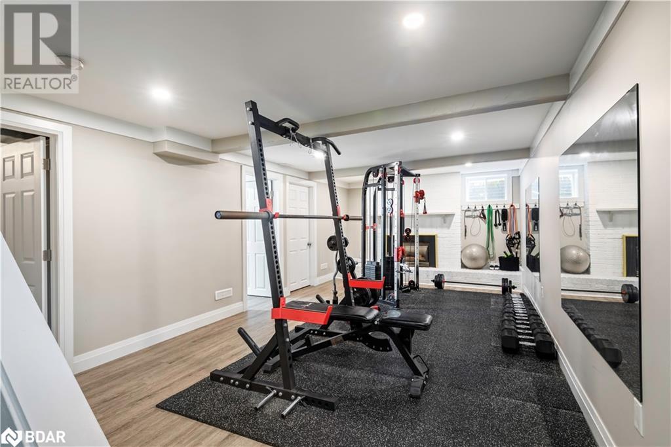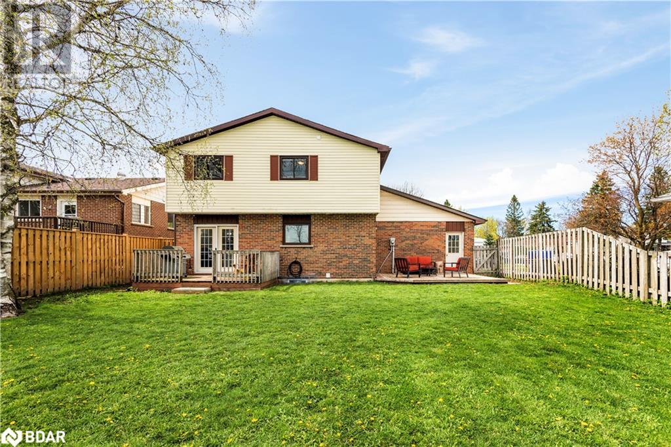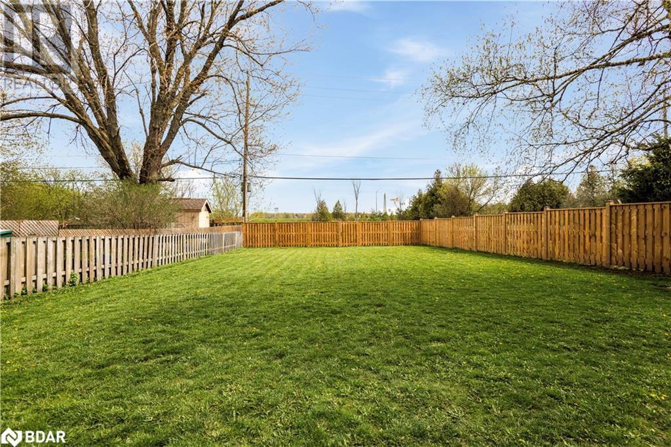107 Edelwild Drive Orangeville, Ontario - MLS#: 40584301
$829,900
Welcome to 107 Edelwild Drive. Discover your dream home in a sought-after family neighborhood! This stunning detached home boasts a spacious 4+1 bedroom layout, ideal for accommodating your growing family. With a double car garage and a finished basement, there's ample space for storage and entertainment. Renovated to perfection, this home exudes modern elegance and charm. Experience the epitome of comfortable living in a prime location. (id:51158)
MLS# 40584301 – FOR SALE : 107 Edelwild Drive Orangeville – 5 Beds, 2 Baths Detached House ** Welcome to 107 Edelwild Drive. Discover your dream home in a sought-after family neighborhood! This stunning detached home boasts a spacious 4+1 bedroom layout, ideal for accommodating your growing family. With a double car garage and a finished basement, there’s ample space for storage and entertainment. Renovated to perfection, this home exudes modern elegance and charm. Experience the epitome of comfortable living in a prime location. (id:51158) ** 107 Edelwild Drive Orangeville **
⚡⚡⚡ Disclaimer: While we strive to provide accurate information, it is essential that you to verify all details, measurements, and features before making any decisions.⚡⚡⚡
📞📞📞Please Call me with ANY Questions, 416-477-2620📞📞📞
Property Details
| MLS® Number | 40584301 |
| Property Type | Single Family |
| Amenities Near By | Park, Playground |
| Community Features | Quiet Area |
| Parking Space Total | 4 |
About 107 Edelwild Drive, Orangeville, Ontario
Building
| Bathroom Total | 2 |
| Bedrooms Above Ground | 4 |
| Bedrooms Below Ground | 1 |
| Bedrooms Total | 5 |
| Appliances | Dishwasher, Dryer, Refrigerator, Stove, Washer |
| Architectural Style | 2 Level |
| Basement Development | Finished |
| Basement Type | Full (finished) |
| Construction Style Attachment | Detached |
| Cooling Type | Central Air Conditioning |
| Exterior Finish | Brick |
| Foundation Type | Unknown |
| Half Bath Total | 1 |
| Heating Fuel | Natural Gas |
| Heating Type | Forced Air |
| Stories Total | 2 |
| Size Interior | 1404 |
| Type | House |
| Utility Water | Municipal Water |
Parking
| Attached Garage |
Land
| Acreage | No |
| Land Amenities | Park, Playground |
| Sewer | Municipal Sewage System |
| Size Depth | 138 Ft |
| Size Frontage | 61 Ft |
| Size Total Text | Under 1/2 Acre |
| Zoning Description | R2 |
Rooms
| Level | Type | Length | Width | Dimensions |
|---|---|---|---|---|
| Second Level | 5pc Bathroom | Measurements not available | ||
| Second Level | Bedroom | 10'9'' x 9'9'' | ||
| Second Level | Bedroom | 11'3'' x 7'7'' | ||
| Second Level | Bedroom | 14'4'' x 8'2'' | ||
| Second Level | Primary Bedroom | 57'11'' x 32'0'' | ||
| Basement | Utility Room | 10'7'' x 8'7'' | ||
| Basement | Laundry Room | 10'6'' x 6'1'' | ||
| Basement | Bedroom | 10'6'' x 9'5'' | ||
| Basement | Recreation Room | 21'5'' x 11'8'' | ||
| Main Level | 2pc Bathroom | Measurements not available | ||
| Main Level | Kitchen | 12'5'' x 11'3'' | ||
| Main Level | Dining Room | 11'4'' x 8'6'' | ||
| Main Level | Living Room | 15'1'' x 12'4'' | ||
| Main Level | Foyer | 12'4'' x 5'6'' |
https://www.realtor.ca/real-estate/26859562/107-edelwild-drive-orangeville
Interested?
Contact us for more information

