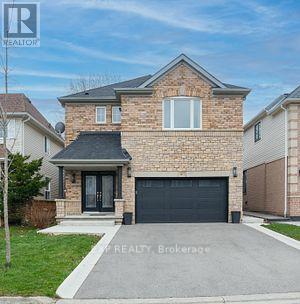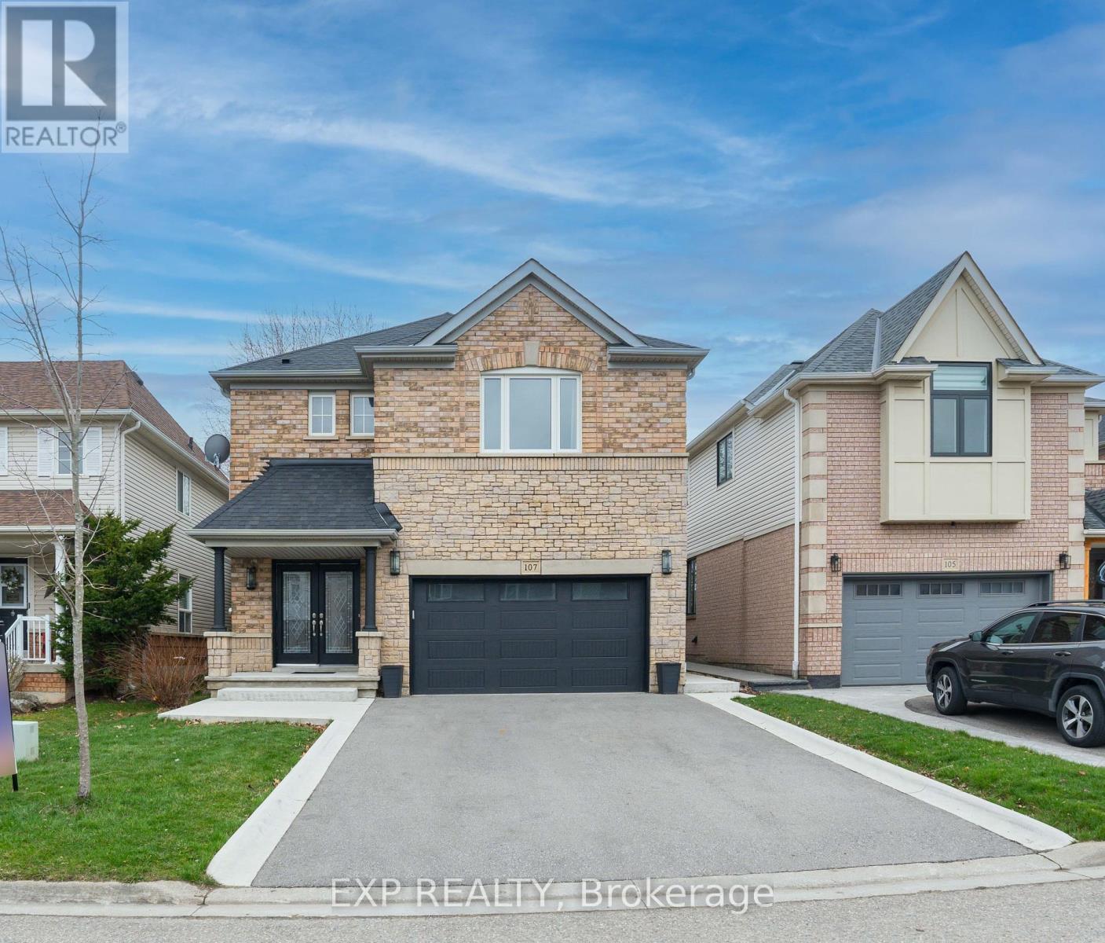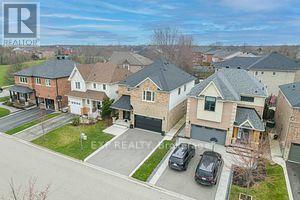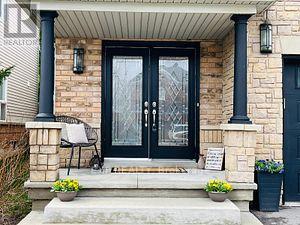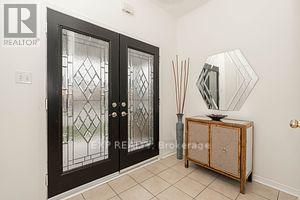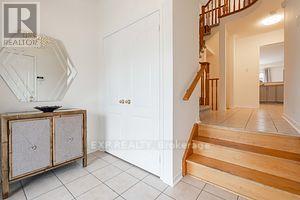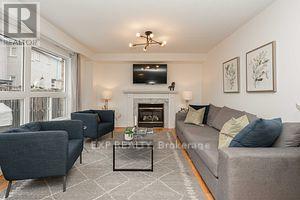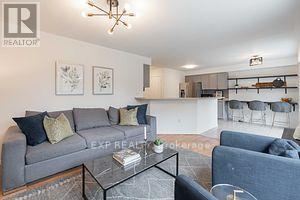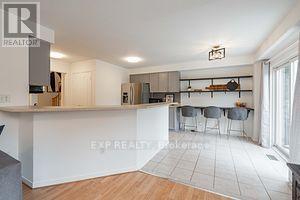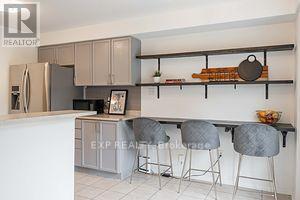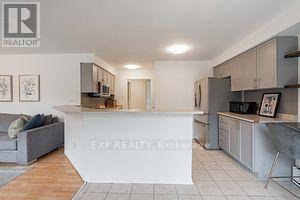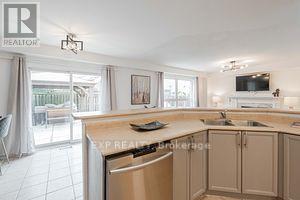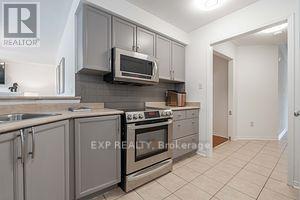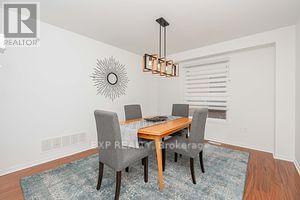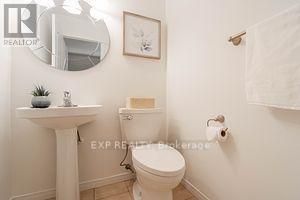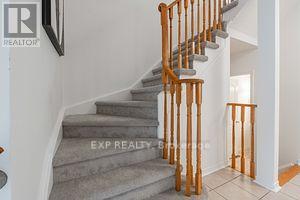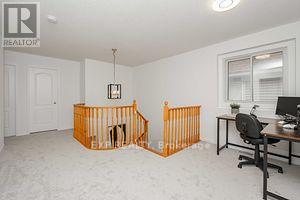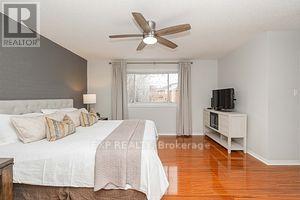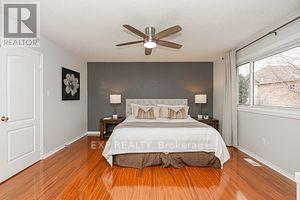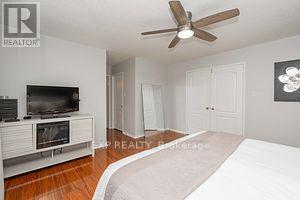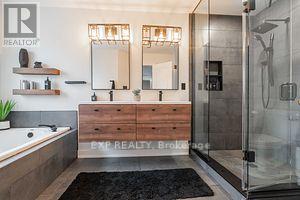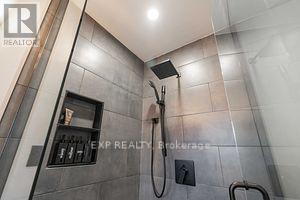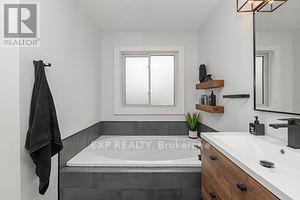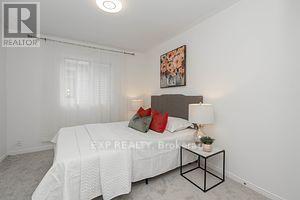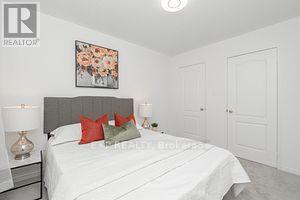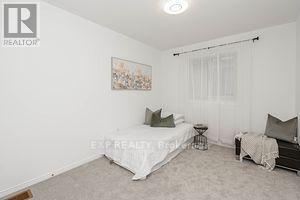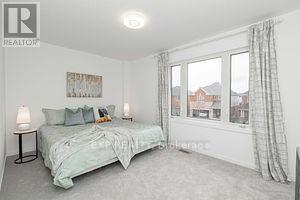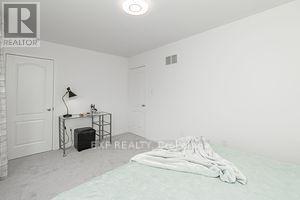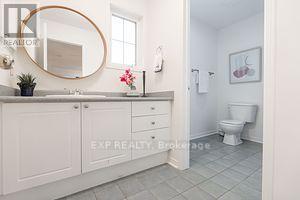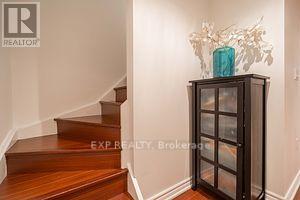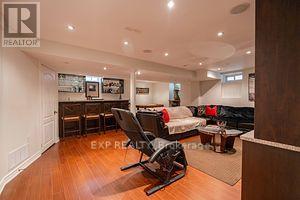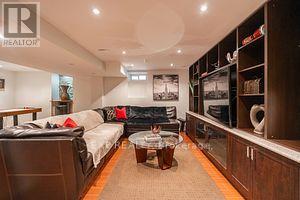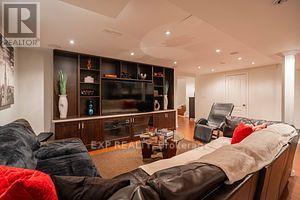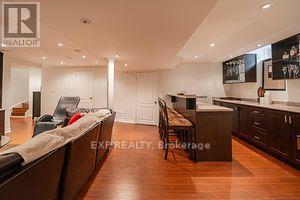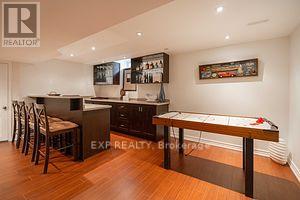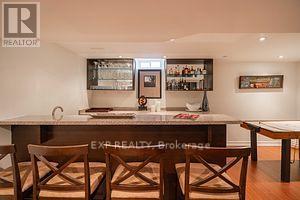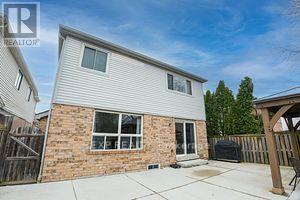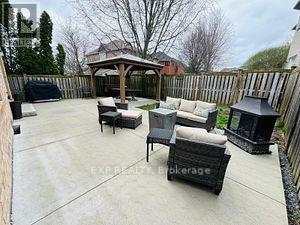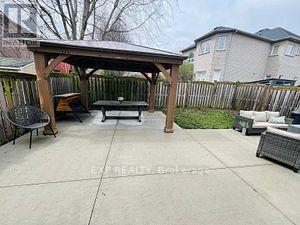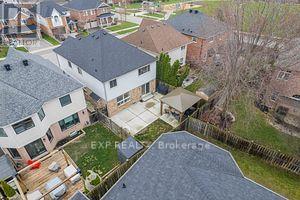107 Grist Mill Dr Halton Hills, Ontario - MLS#: W8274818
$1,236,000
Welcome to the idyllic Stewart Mills community, where family-friendly living meets convenience just steps from McNally Park. Settle into 107 Grist Mill Drive, a charming two-story abode offering four bedrooms, two and a half baths, and a two-car garage - perfect for your growing family's needs. Step inside to discover a thoughtfully crafted layout, featuring separate living and dining areas, ideal for entertaining guests or enjoying quality time with loved ones. The spacious eat-in kitchen overlooks a cozy family room, creating a hub for daily gatherings and shared moments. Upstairs, the expansive primary bedroom beckons, boasting two walk-in closets and an ensuite bath. Meanwhile, the additional bedrooms provide ample space for children or guests to rest comfortably. But the true highlight awaits in the finished basement, where a versatile rec room invites endless hours of family fun. Complete with a convenient wet bar, it's the perfect spot for game nights, movie marathons, or simply relaxing together. Thoughtfully designed with modern conveniences seamlessly integrated throughout, this home effortlessly combines comfort and practicality, catering to the discerning needs of today's families. Welcome to your new home - a haven where cherished family memories are waiting to be made. (id:51158)
MLS# W8274818 – FOR SALE : 107 Grist Mill Dr Georgetown Halton Hills – 4 Beds, 3 Baths Detached House ** Welcome to the idyllic Stewart Mills community, where family-friendly living meets convenience just steps from McNally Park. Settle into 107 Grist Mill Drive, a charming two-story abode offering four bedrooms, two and a half baths, and a two-car garage – perfect for your growing family’s needs. Step inside to discover a thoughtfully crafted layout, featuring separate living and dining areas, ideal for entertaining guests or enjoying quality time with loved ones. The spacious eat-in kitchen overlooks a cozy family room, creating a hub for daily gatherings and shared moments. Upstairs, the expansive primary bedroom beckons, boasting two walk-in closets and an ensuite bath. Meanwhile, the additional bedrooms provide ample space for children or guests to rest comfortably. But the true highlight awaits in the finished basement, where a versatile rec room invites endless hours of family fun. Complete with a convenient wet bar, it’s the perfect spot for game nights, movie marathons, or simply relaxing together. Thoughtfully designed with modern conveniences seamlessly integrated throughout, this home effortlessly combines comfort and practicality, catering to the discerning needs of today’s families. Welcome to your new home – a haven where cherished family memories are waiting to be made. (id:51158) ** 107 Grist Mill Dr Georgetown Halton Hills **
⚡⚡⚡ Disclaimer: While we strive to provide accurate information, it is essential that you to verify all details, measurements, and features before making any decisions.⚡⚡⚡
📞📞📞Please Call me with ANY Questions, 416-477-2620📞📞📞
Open House
This property has open houses!
2:00 pm
Ends at:4:00 pm
Property Details
| MLS® Number | W8274818 |
| Property Type | Single Family |
| Community Name | Georgetown |
| Amenities Near By | Park |
| Parking Space Total | 6 |
About 107 Grist Mill Dr, Halton Hills, Ontario
Building
| Bathroom Total | 3 |
| Bedrooms Above Ground | 4 |
| Bedrooms Total | 4 |
| Basement Type | Full |
| Construction Style Attachment | Detached |
| Cooling Type | Central Air Conditioning |
| Exterior Finish | Brick |
| Fireplace Present | Yes |
| Heating Fuel | Natural Gas |
| Heating Type | Forced Air |
| Stories Total | 2 |
| Type | House |
Parking
| Attached Garage |
Land
| Acreage | No |
| Land Amenities | Park |
| Size Irregular | 36.09 X 90.72 Ft |
| Size Total Text | 36.09 X 90.72 Ft |
Rooms
| Level | Type | Length | Width | Dimensions |
|---|---|---|---|---|
| Second Level | Primary Bedroom | 5.8 m | 4.26 m | 5.8 m x 4.26 m |
| Second Level | Bedroom 2 | 3.37 m | 3.02 m | 3.37 m x 3.02 m |
| Second Level | Bedroom 3 | 3.42 m | 2.75 m | 3.42 m x 2.75 m |
| Second Level | Bedroom 4 | 4.48 m | 2.93 m | 4.48 m x 2.93 m |
| Second Level | Other | 3.8 m | 1.9 m | 3.8 m x 1.9 m |
| Basement | Recreational, Games Room | 5.38 m | 6.85 m | 5.38 m x 6.85 m |
| Basement | Laundry Room | 4.92 m | 2.19 m | 4.92 m x 2.19 m |
| Main Level | Kitchen | 4.5 m | 3.34 m | 4.5 m x 3.34 m |
| Main Level | Eating Area | 3.2 m | 2.6 m | 3.2 m x 2.6 m |
| Main Level | Family Room | 4.6 m | 3.8 m | 4.6 m x 3.8 m |
| Main Level | Dining Room | 3.8 m | 3.4 m | 3.8 m x 3.4 m |
https://www.realtor.ca/real-estate/26808072/107-grist-mill-dr-halton-hills-georgetown
Interested?
Contact us for more information

