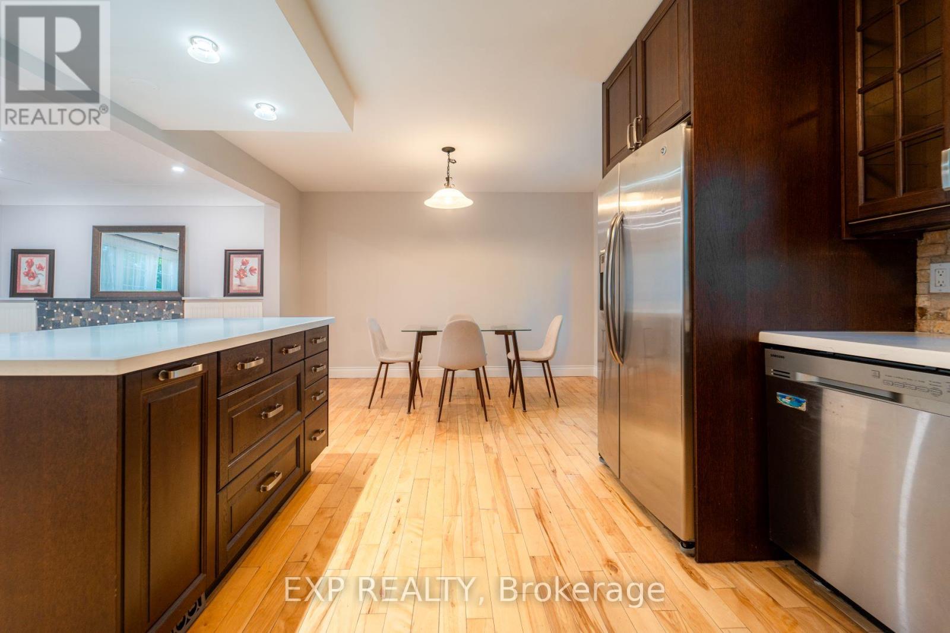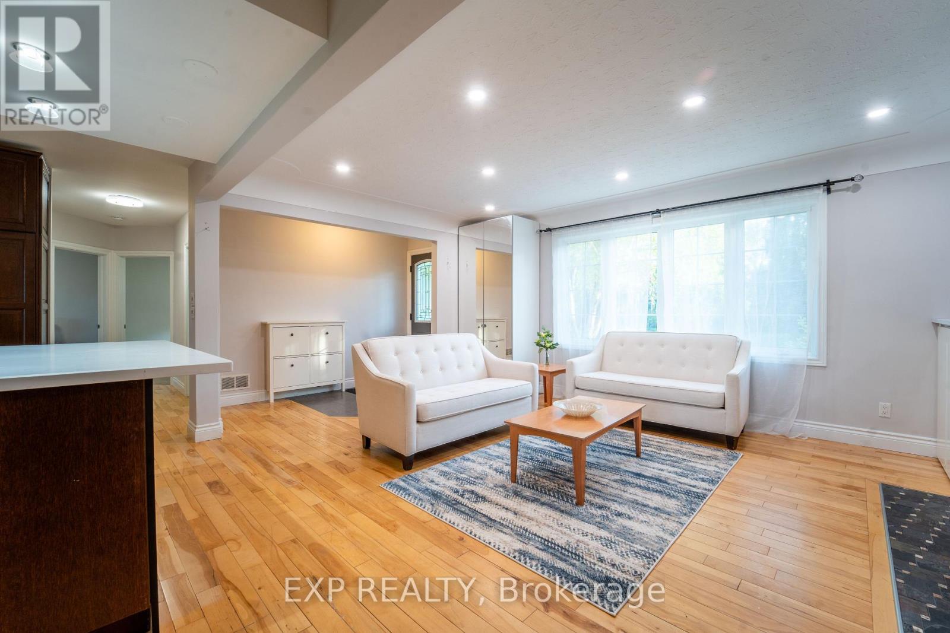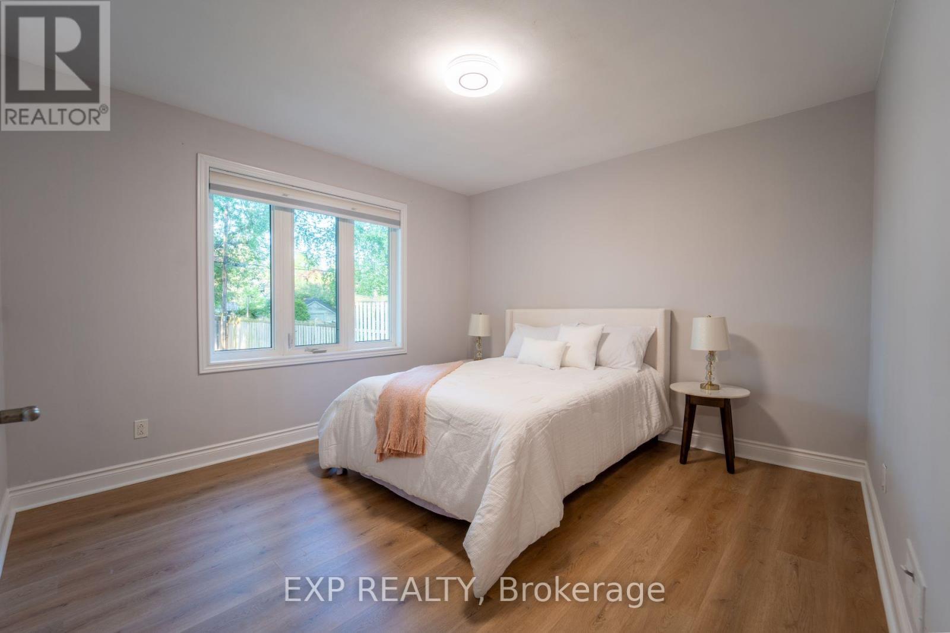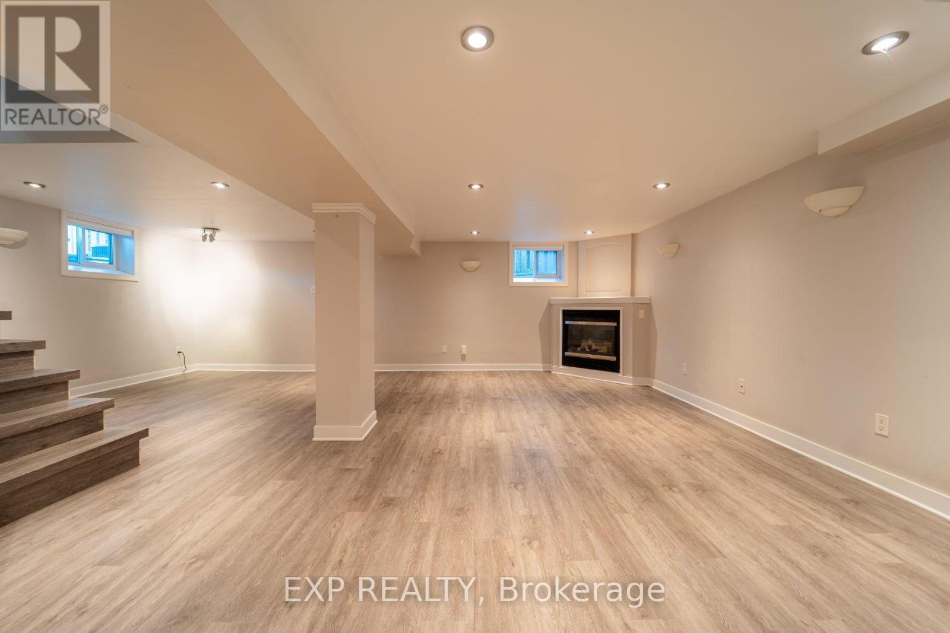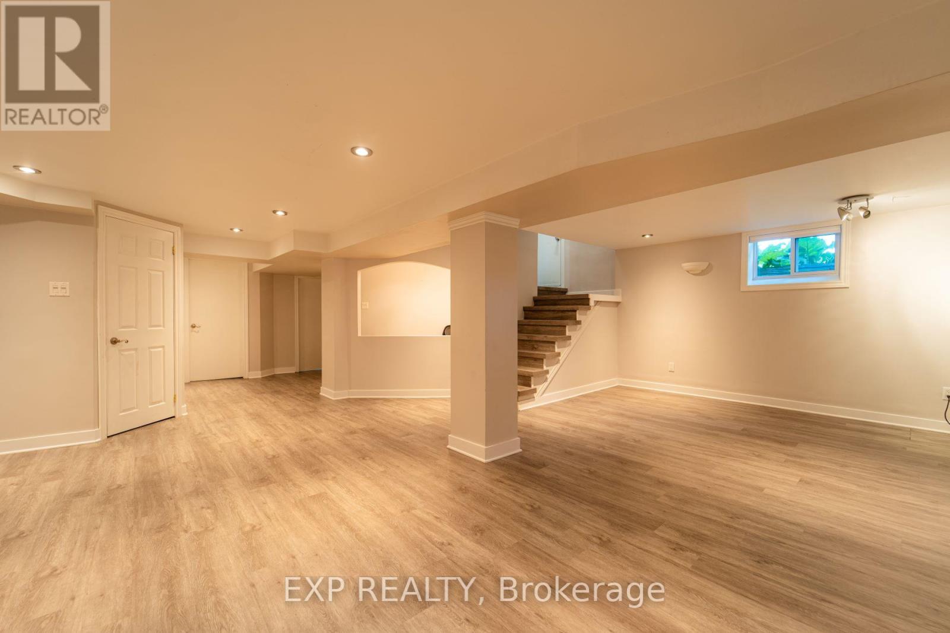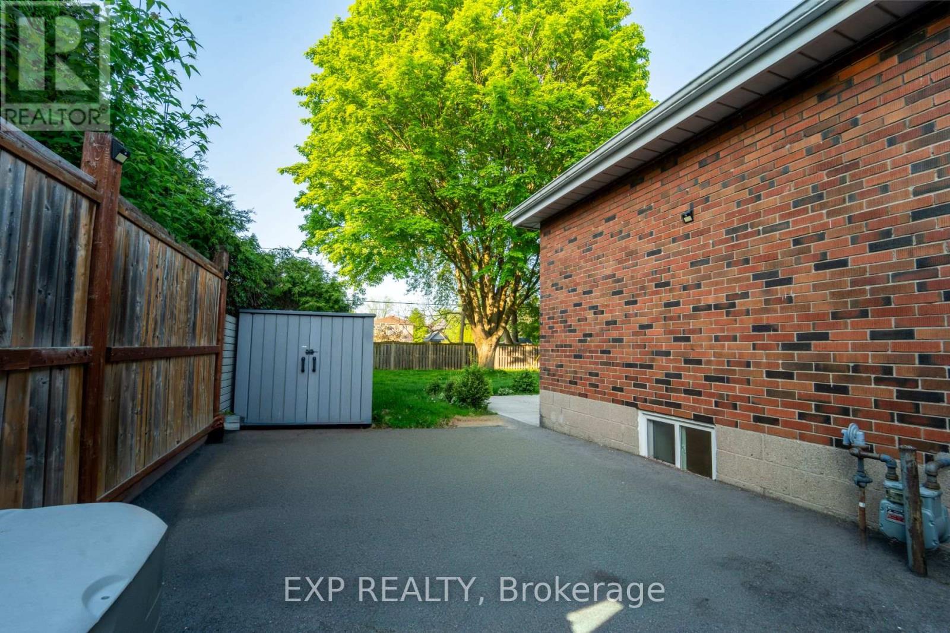1071 Joan Drive E Burlington, Ontario - MLS#: W8361714
$1,150,000
Welcome to this beautifully updated solid brick bungalow on a premium lot size that effortlessly blends modern conveniences with cozy character.Expansion Opportunity: Application submitted to add 660 sq. ft. to the main floor and 1,444 sq. ft. for the second story addition. With a total combined living space of 3,119 sq. ft., with two attached garages. The main floor features an inviting family room anchored by a stunning stone fireplace. The kitchen has been renovated with modern cabinetry and plenty of workspace. 2 +1 generously sized bright bedrooms. The finished Basement offers additional living space, complete with a recreation room, laundry area, and office space. Located in the sought-after Aldershot area, just minutes away from GO Transit, Major Highways, Schools, Parks & Trails, Library, Grocery stores, Malls, Royal Botanical Garden and Burlington Beach Park.Large Updated Windows, new asphalt driveway (2019), new concrete front walkway and concrete pad in the backyard (2019), and new shingles (2020). New laminate floors in bedrooms; New furnace (2022), tankless water heater. Pot lights in the living room and a beautifully updated kitchen with stone countertops and backsplash. The storage container that holds garbage bins and storage shed in the back yard.All Appliances, S/S Fridge, S/S Stove, S/S Hood fan, S/S DW, Smart thermostat., All Elfs, Window Coverings and light fixtures included. **** EXTRAS **** This solid brick home is perfect for those looking to move in immediately and expand in the future. Schedule your viewing today and envision your dream living space! (id:51158)
MLS# W8361714 – FOR SALE : 1071 Joan Drive E Lasalle Burlington – 3 Beds, 2 Baths Detached House ** Welcome to this beautifully updated solid brick bungalow that effortlessly blends modern conveniences with cozy character. The main floor features an inviting family room anchored by a stunning stone fireplace. The kitchen has been renovated with modern cabinetry and plenty of workspace, ideal for culinary enthusiasts. Three generously proportioned bedrooms, including two on the main level, offer flexibility for your family’s needs. Finished Basement: Offers additional living space, complete with a recreation room, laundry area, and office. Located in the sought-after Aldershot area, just minutes away from: GO Transit, Royal Botanical Gardens, Major Highways, Top-Rated Schools, Parks & Trails Library, Grocery stores, Malls and Burlington Beach Park Expansion Opportunity: Application submitted to add 660 sq. ft. to the main floor and 1,444 sq. ft. second story addition. With a total living space of 3,119 sq. ft., including two attached garages. New furnace 2022 **** EXTRAS **** This solid brick home is perfect for those looking to move in immediately and expand in the future. Schedule your viewing today and envision your dream living space! (id:51158) ** 1071 Joan Drive E Lasalle Burlington **
⚡⚡⚡ Disclaimer: While we strive to provide accurate information, it is essential that you to verify all details, measurements, and features before making any decisions.⚡⚡⚡
📞📞📞Please Call me with ANY Questions, 416-477-2620📞📞📞
Property Details
| MLS® Number | W8361714 |
| Property Type | Single Family |
| Community Name | LaSalle |
| Amenities Near By | Schools, Park, Public Transit |
| Parking Space Total | 6 |
About 1071 Joan Drive E, Burlington, Ontario
Building
| Bathroom Total | 2 |
| Bedrooms Above Ground | 2 |
| Bedrooms Below Ground | 1 |
| Bedrooms Total | 3 |
| Appliances | Dishwasher, Dryer, Refrigerator, Stove, Washer |
| Architectural Style | Bungalow |
| Basement Development | Finished |
| Basement Type | N/a (finished) |
| Construction Style Attachment | Detached |
| Cooling Type | Central Air Conditioning |
| Exterior Finish | Brick, Stone |
| Fireplace Present | Yes |
| Foundation Type | Block |
| Heating Fuel | Natural Gas |
| Heating Type | Forced Air |
| Stories Total | 1 |
| Type | House |
| Utility Water | Municipal Water |
Land
| Acreage | No |
| Land Amenities | Schools, Park, Public Transit |
| Sewer | Sanitary Sewer |
| Size Irregular | 62 X 125 Ft |
| Size Total Text | 62 X 125 Ft|under 1/2 Acre |
Rooms
| Level | Type | Length | Width | Dimensions |
|---|---|---|---|---|
| Basement | Workshop | 3.18 m | 3.73 m | 3.18 m x 3.73 m |
| Basement | Recreational, Games Room | 5.28 m | 6.88 m | 5.28 m x 6.88 m |
| Basement | Bedroom 3 | 2.62 m | 2.97 m | 2.62 m x 2.97 m |
| Basement | Bathroom | Measurements not available | ||
| Basement | Laundry Room | 2.08 m | 3 m | 2.08 m x 3 m |
| Main Level | Living Room | 3.84 m | 5.46 m | 3.84 m x 5.46 m |
| Main Level | Kitchen | 3.61 m | 3.84 m | 3.61 m x 3.84 m |
| Main Level | Dining Room | 2.59 m | 3.86 m | 2.59 m x 3.86 m |
| Main Level | Bathroom | Measurements not available | ||
| Main Level | Primary Bedroom | 3.45 m | 3.66 m | 3.45 m x 3.66 m |
| Main Level | Bedroom 2 | 3.45 m | 3.58 m | 3.45 m x 3.58 m |
Utilities
| Sewer | Installed |
https://www.realtor.ca/real-estate/26928575/1071-joan-drive-e-burlington-lasalle
Interested?
Contact us for more information







