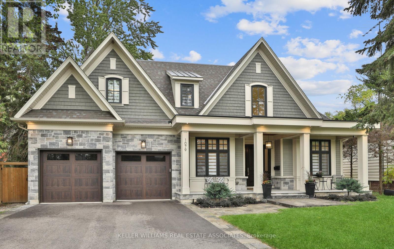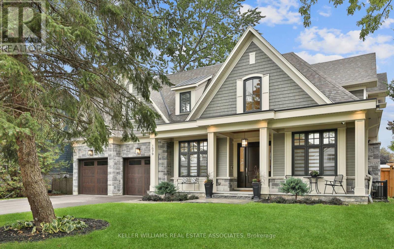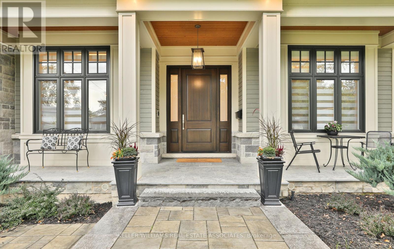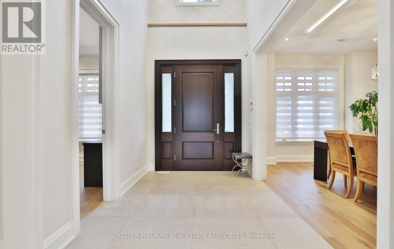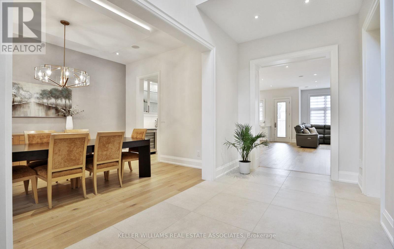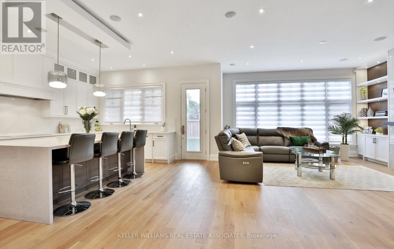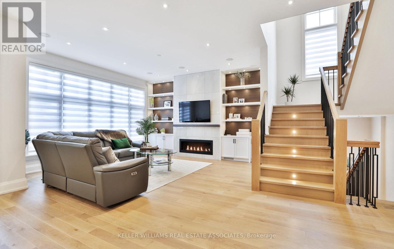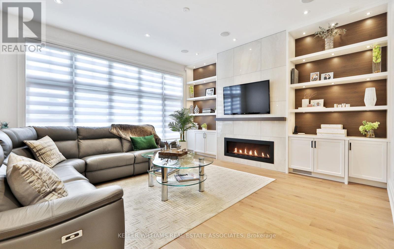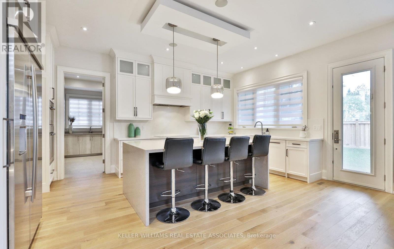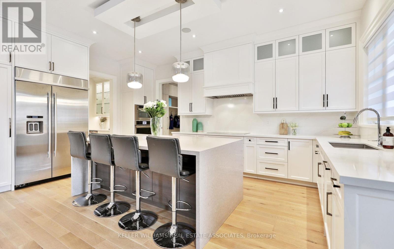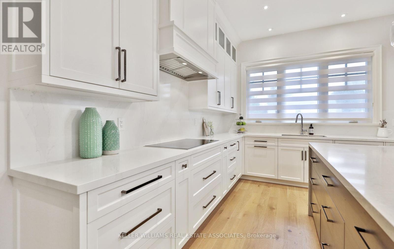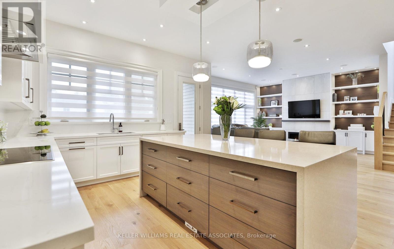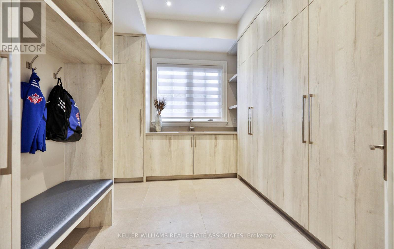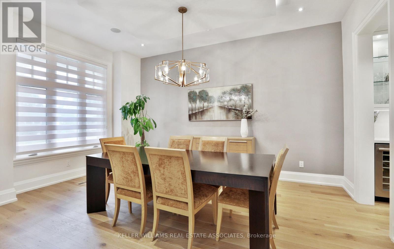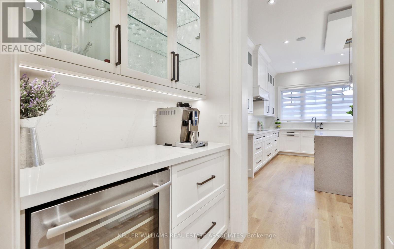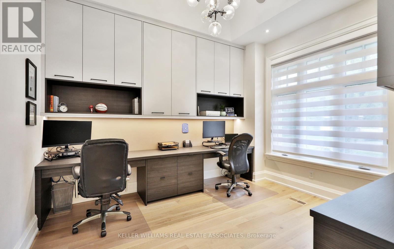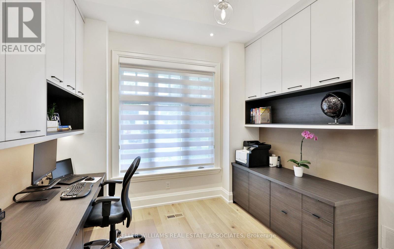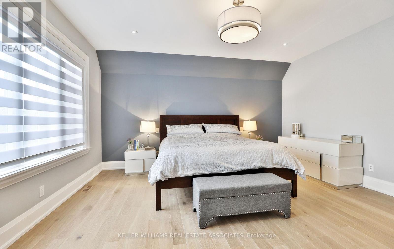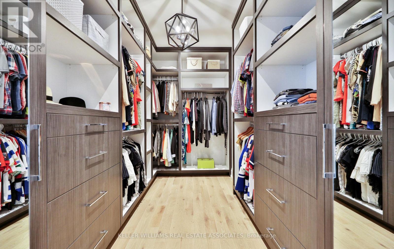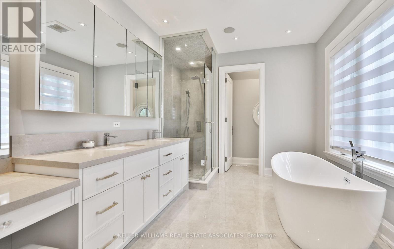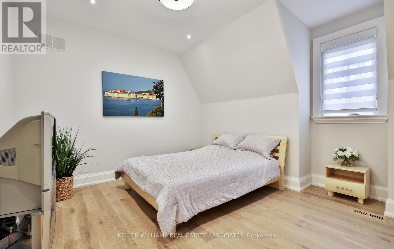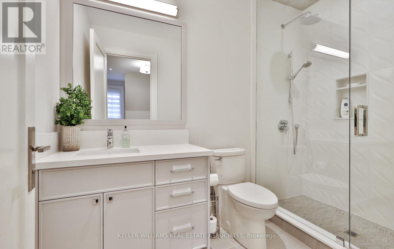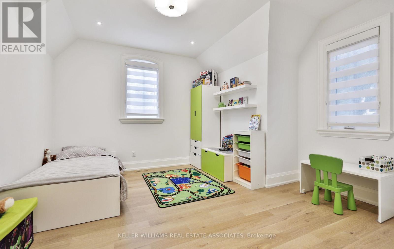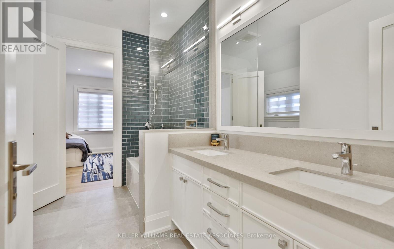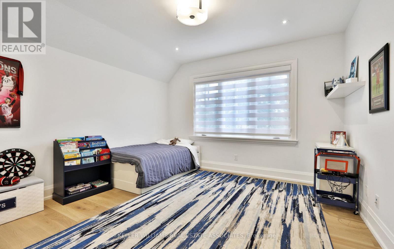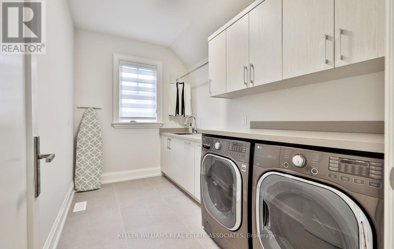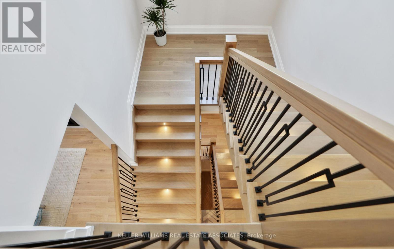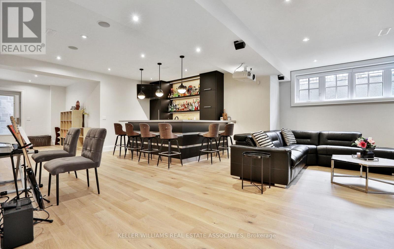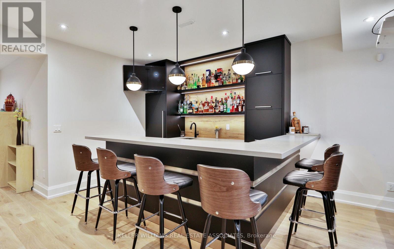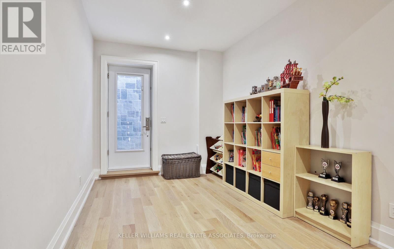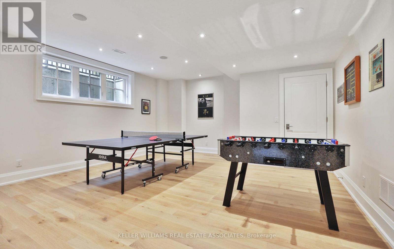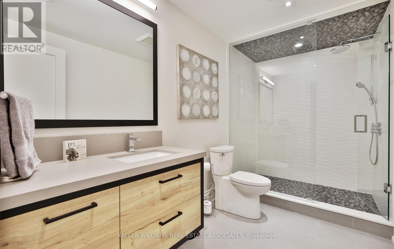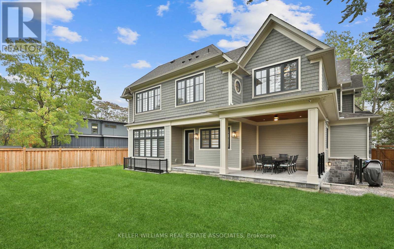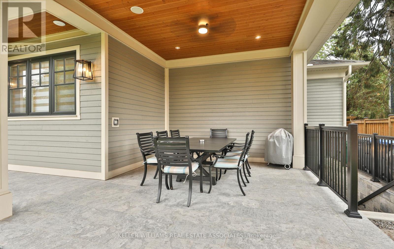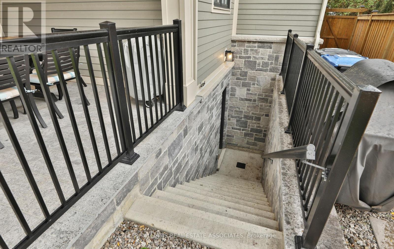1079 Pelham Ave Mississauga, Ontario - MLS#: W8275708
$3,188,000
Stunning Custom-Built Home In Desirable Lakeview, Located On A Family Friendly Cul-De-Sac That Leads Into Serson Park!Enjoy Over 4700 Sq Ft Of Luxurious Living Space With A Grand 20 Ft Foyer & 10 Ft Ceilings On The Main Floor, 9 ft ceilings on 2nd floor & basement. Designed By Joris Keeren And Built W/Exquisite Attention To Detail & High End Finishes Inc/White Oak Floors Throughout, Custom Built Cabinetry By Millworx, Heated Tile Floors ,Built-In 7-Zone Speakers &Fully Finished Walk Up Basement Leading To Private, Pool-Sized Yard W/Covered Porch & Speakers. Incredible Chef's Kitchen With Waterfall Island, Built-In Appliances, Butler's Pantry & Walk-In Pantry. Oversized garage w/direct entry to spacious mudroom w/built-in closets & sink. Rough in for electric car charger. Whole house water filtration system. Walk To Lakefront Trails, Marina, Top Rated School (Public and Private- Toronto French School) & Shops! **** EXTRAS **** All S/S Jenn-Air Appliances Inc. Steam Oven In Chef's Kitchen W/Oversized Centre Island. Wine Fridge In Butler's Pantry.Miele Fridge & Ice Maker In Custom Built Bar. 2 Gas Fireplaces. Central Vac,Alarm System,Irrigation System. (id:51158)
MLS# W8275708 – FOR SALE : 1079 Pelham Ave Lakeview Mississauga – 4 Beds, 5 Baths Detached House ** Stunning Custom-Built Home In Desirable Lakeview, Located On A Family Friendly Cul-De-Sac That Leads Into Serson Park!Enjoy Over 4700 Sq Ft Of Luxurious Living Space With A Grand 20 Ft Foyer & 10 Ft Ceilings On The Main Floor, 9 ft ceilings on 2nd floor & basement. Designed By Joris Keeren And Built W/Exquisite Attention To Detail & High End Finishes Inc/White Oak Floors Throughout, Custom Built Cabinetry By Millworx, Heated Tile Floors ,Built-In 7-Zone Speakers &Fully Finished Walk Up Basement Leading To Private, Pool-Sized Yard W/Covered Porch & Speakers. Incredible Chef’s Kitchen With Waterfall Island, Built-In Appliances, Butler’s Pantry & Walk-In Pantry. Oversized garage w/direct entry to spacious mudroom w/built-in closets & sink. Rough in for electric car charger. Whole house water filtration system. Walk To Lakefront Trails, Marina, Top Rated School (Public and Private- Toronto French School) & Shops! **** EXTRAS **** All S/S Jenn-Air Appliances Inc. Steam Oven In Chef’s Kitchen W/Oversized Centre Island. Wine Fridge In Butler’s Pantry.Miele Fridge & Ice Maker In Custom Built Bar. 2 Gas Fireplaces. Central Vac,Alarm System,Irrigation System. (id:51158) ** 1079 Pelham Ave Lakeview Mississauga **
⚡⚡⚡ Disclaimer: While we strive to provide accurate information, it is essential that you to verify all details, measurements, and features before making any decisions.⚡⚡⚡
📞📞📞Please Call me with ANY Questions, 416-477-2620📞📞📞
Property Details
| MLS® Number | W8275708 |
| Property Type | Single Family |
| Community Name | Lakeview |
| Amenities Near By | Park, Schools |
| Community Features | Community Centre |
| Features | Cul-de-sac |
| Parking Space Total | 6 |
About 1079 Pelham Ave, Mississauga, Ontario
Building
| Bathroom Total | 5 |
| Bedrooms Above Ground | 4 |
| Bedrooms Total | 4 |
| Basement Development | Finished |
| Basement Features | Walk-up |
| Basement Type | N/a (finished) |
| Construction Style Attachment | Detached |
| Cooling Type | Central Air Conditioning |
| Exterior Finish | Stone, Wood |
| Fireplace Present | Yes |
| Heating Fuel | Natural Gas |
| Heating Type | Forced Air |
| Stories Total | 2 |
| Type | House |
Parking
| Attached Garage |
Land
| Acreage | No |
| Land Amenities | Park, Schools |
| Size Irregular | 70 X 109.83 Ft |
| Size Total Text | 70 X 109.83 Ft |
Rooms
| Level | Type | Length | Width | Dimensions |
|---|---|---|---|---|
| Second Level | Laundry Room | 3.52 m | 2.14 m | 3.52 m x 2.14 m |
| Second Level | Primary Bedroom | 5.5 m | 8.86 m | 5.5 m x 8.86 m |
| Second Level | Bedroom 2 | 3.95 m | 1 m | 3.95 m x 1 m |
| Second Level | Bedroom 3 | 5 m | 4.12 m | 5 m x 4.12 m |
| Second Level | Bedroom 4 | 4.02 m | 3.7 m | 4.02 m x 3.7 m |
| Basement | Recreational, Games Room | 12.97 m | 12.5 m | 12.97 m x 12.5 m |
| Main Level | Foyer | 4.69 m | 5.97 m | 4.69 m x 5.97 m |
| Main Level | Office | 3.98 m | 3.49 m | 3.98 m x 3.49 m |
| Main Level | Dining Room | 5.09 m | 3.51 m | 5.09 m x 3.51 m |
| Main Level | Kitchen | 7.4 m | 2 m | 7.4 m x 2 m |
| Main Level | Family Room | 7.82 m | 5.22 m | 7.82 m x 5.22 m |
| Main Level | Mud Room | 3.86 m | 3.07 m | 3.86 m x 3.07 m |
https://www.realtor.ca/real-estate/26808970/1079-pelham-ave-mississauga-lakeview
Interested?
Contact us for more information

