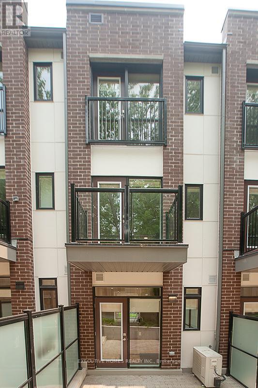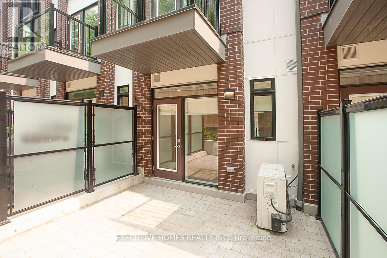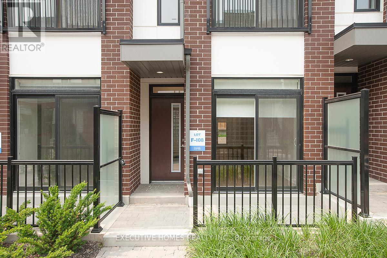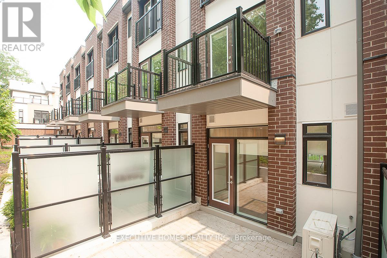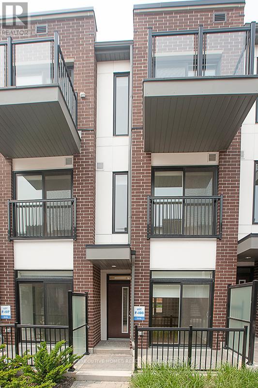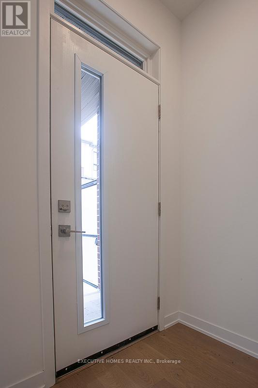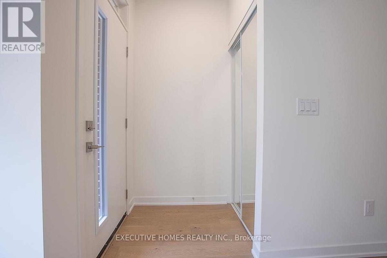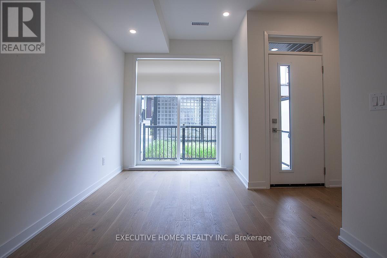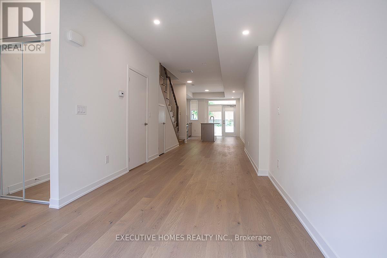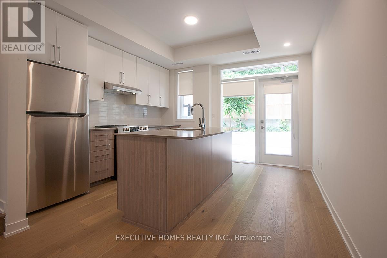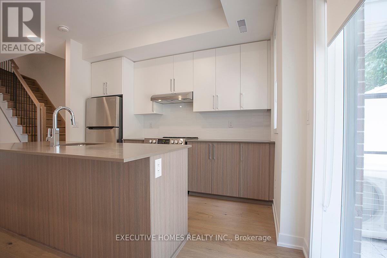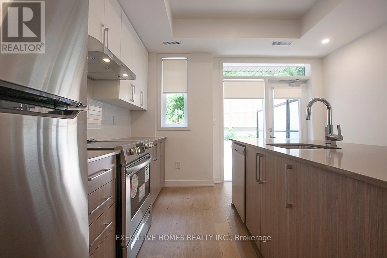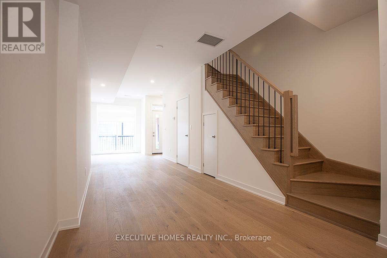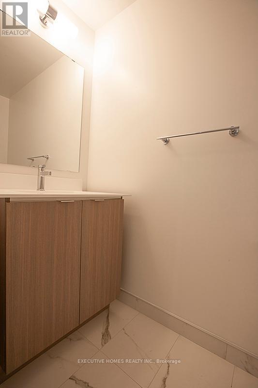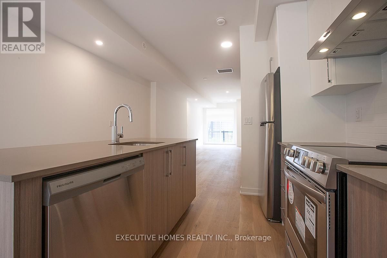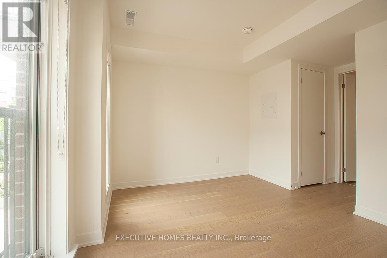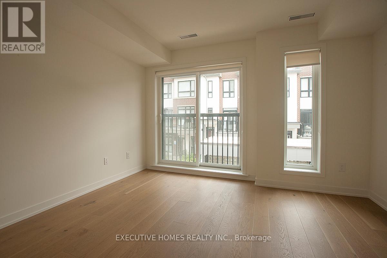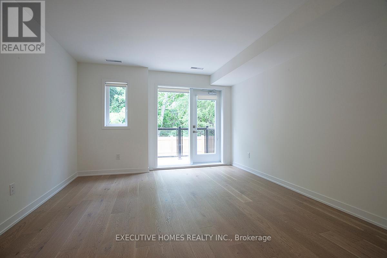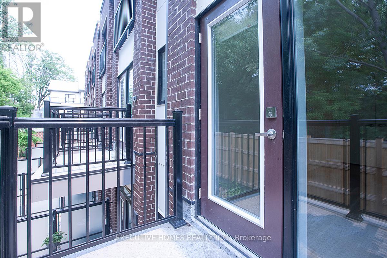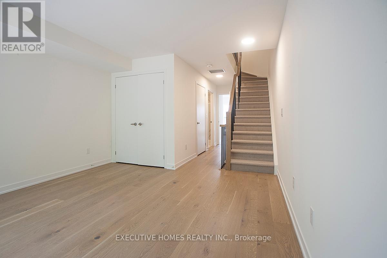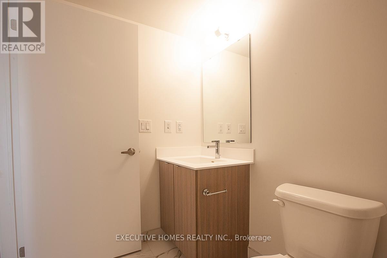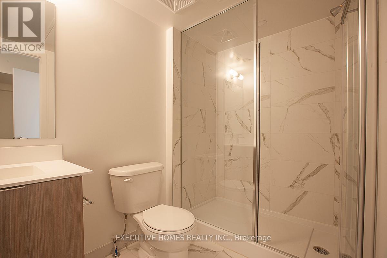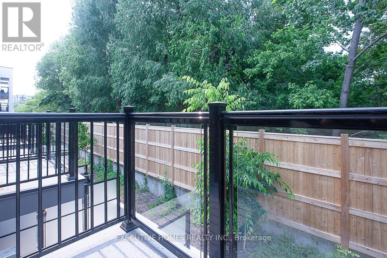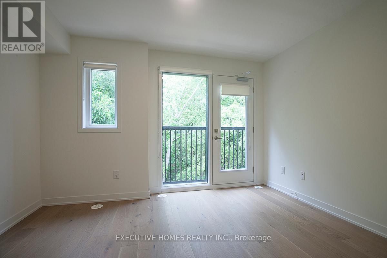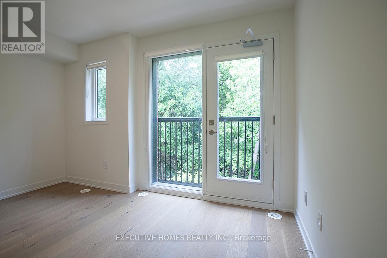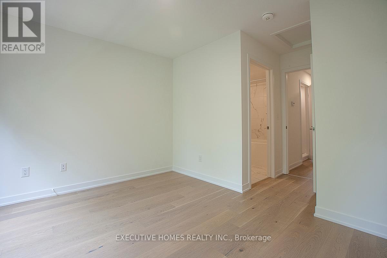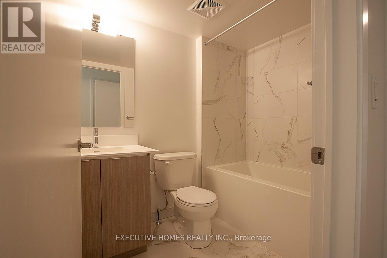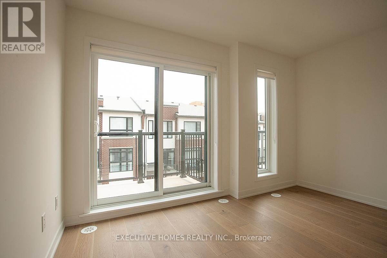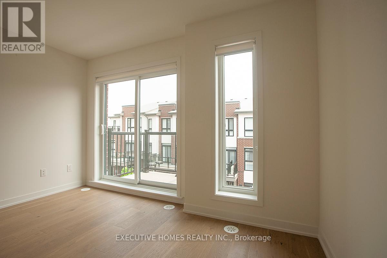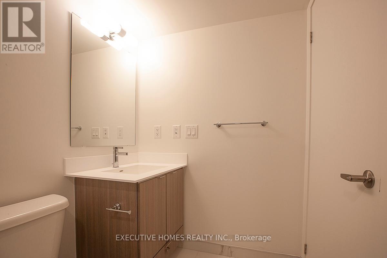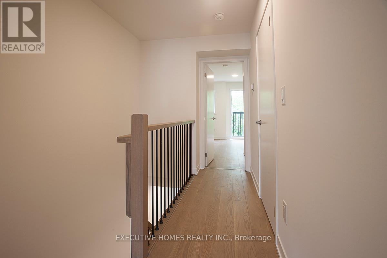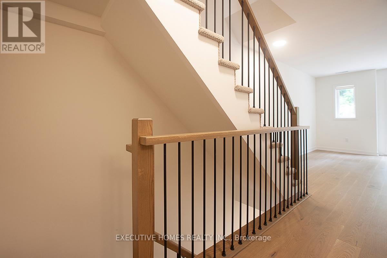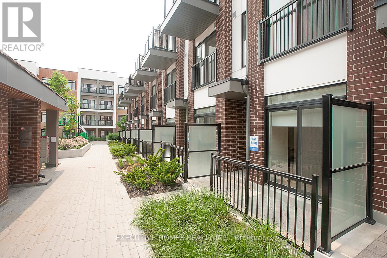#108 -110 Canon Jackson Dr Toronto, Ontario - MLS#: W8266888
$799,999Maintenance,
$580.79 Monthly
Maintenance,
$580.79 MonthlyBuilt By Daniels. Traditional Style 3 Bedroom And 4 Washroom Plus Family Room Townhome with 2Underground Parking, Upgrades Include, Smooth Ceiling & Quartz Kitchen Counter-Top, Dedicated 2Story Amenity Bldg-Fitness Centre, Party Room, Co-Working Space, Bbq Area, Pet Wash Station AndGardening Plots, Move In Ready! **** EXTRAS **** Includes S/S Fridge, Stove, Dishwasher, White Stackable Washer And Dryer, Two Underground ParkingSpot Included, (id:51158)
MLS# W8266888 – FOR SALE : #108 -110 Canon Jackson Dr Brookhaven-amesbury Toronto – 3 Beds, 4 Baths Row / Townhouse ** Built By Daniels. Traditional Style 3 Bedroom And 4 Washroom Plus Family Room Townhome with 2Underground Parking, Upgrades Include, Smooth Ceiling & Quartz Kitchen Counter-Top, Dedicated 2Story Amenity Bldg-Fitness Centre, Party Room, Co-Working Space, Bbq Area, Pet Wash Station AndGardening Plots, Move In Ready! **** EXTRAS **** Includes S/S Fridge, Stove, Dishwasher, White Stackable Washer And Dryer, Two Underground ParkingSpot Included, (id:51158) ** #108 -110 Canon Jackson Dr Brookhaven-amesbury Toronto **
⚡⚡⚡ Disclaimer: While we strive to provide accurate information, it is essential that you to verify all details, measurements, and features before making any decisions.⚡⚡⚡
📞📞📞Please Call me with ANY Questions, 416-477-2620📞📞📞
Property Details
| MLS® Number | W8266888 |
| Property Type | Single Family |
| Community Name | Brookhaven-Amesbury |
| Amenities Near By | Hospital, Park, Public Transit |
| Parking Space Total | 2 |
About #108 -110 Canon Jackson Dr, Toronto, Ontario
Building
| Bathroom Total | 4 |
| Bedrooms Above Ground | 3 |
| Bedrooms Total | 3 |
| Amenities | Party Room, Visitor Parking, Exercise Centre, Recreation Centre |
| Cooling Type | Central Air Conditioning |
| Exterior Finish | Brick |
| Heating Fuel | Natural Gas |
| Heating Type | Forced Air |
| Stories Total | 3 |
| Type | Row / Townhouse |
Parking
| Visitor Parking |
Land
| Acreage | No |
| Land Amenities | Hospital, Park, Public Transit |
Rooms
| Level | Type | Length | Width | Dimensions |
|---|---|---|---|---|
| Second Level | Family Room | 3.75 m | 4.15 m | 3.75 m x 4.15 m |
| Second Level | Bedroom | 3.75 m | 3 m | 3.75 m x 3 m |
| Second Level | Bathroom | Measurements not available | ||
| Third Level | Bedroom 2 | 3.75 m | 3 m | 3.75 m x 3 m |
| Third Level | Bedroom 3 | 3.75 m | 3 m | 3.75 m x 3 m |
| Third Level | Laundry Room | Measurements not available | ||
| Ground Level | Dining Room | 2.26 m | 3.93 m | 2.26 m x 3.93 m |
| Ground Level | Kitchen | 2.47 m | 3.72 m | 2.47 m x 3.72 m |
| Ground Level | Living Room | 3.75 m | 4.57 m | 3.75 m x 4.57 m |
https://www.realtor.ca/real-estate/26796075/108-110-canon-jackson-dr-toronto-brookhaven-amesbury
Interested?
Contact us for more information

