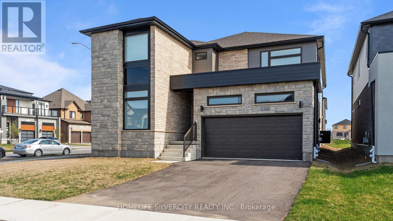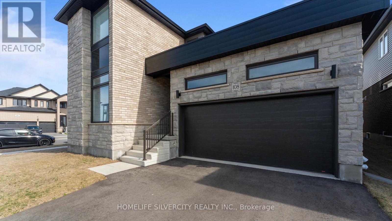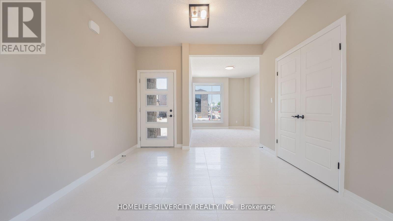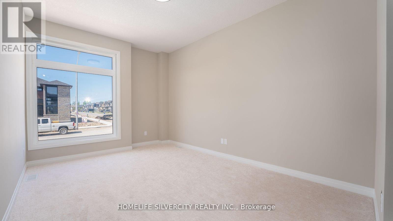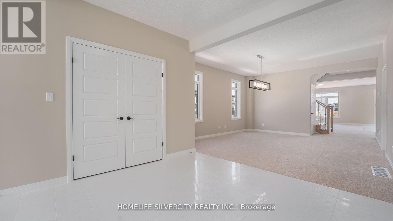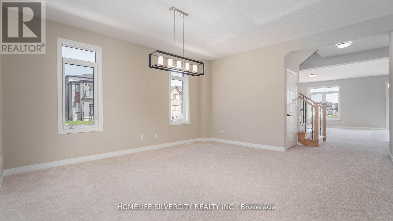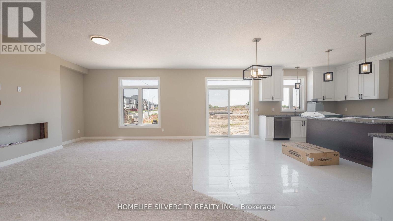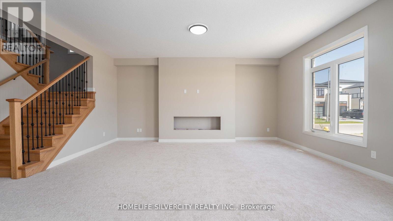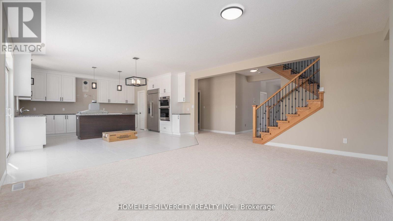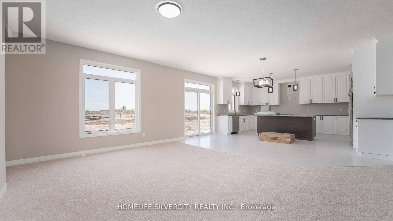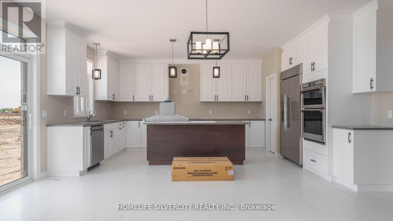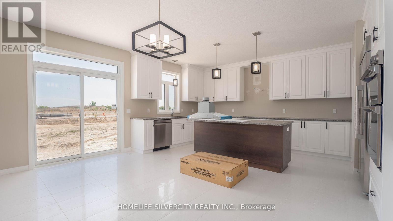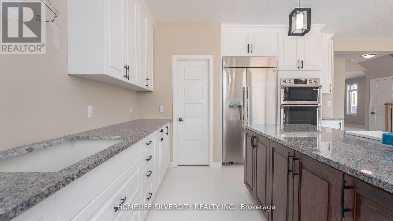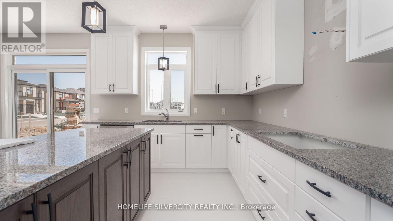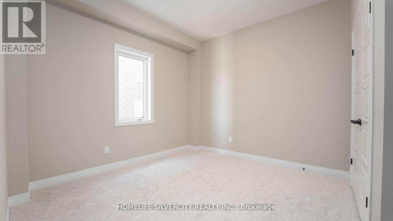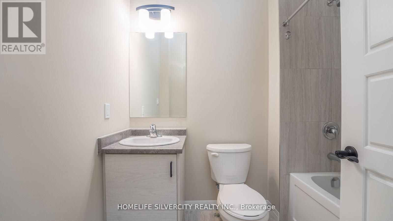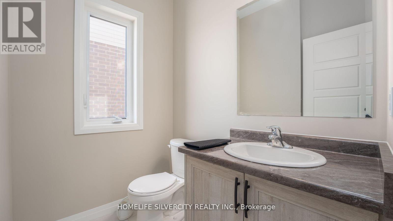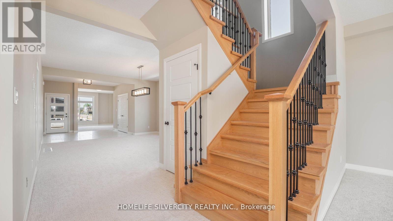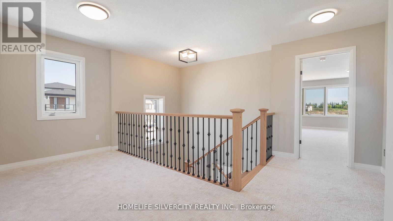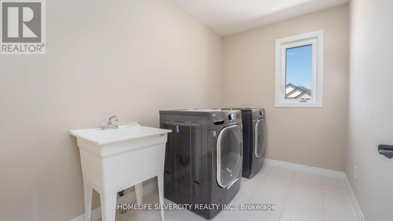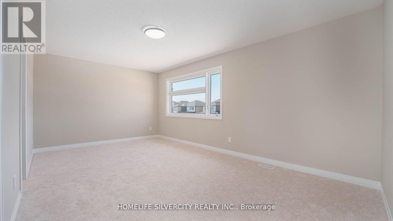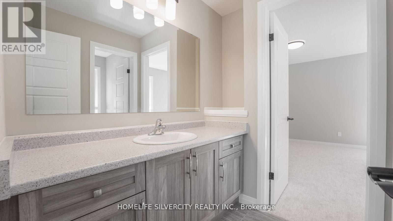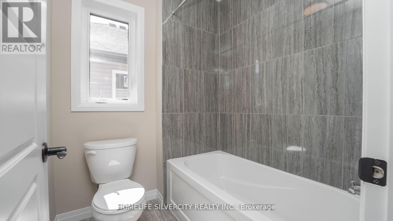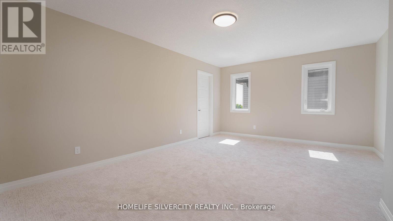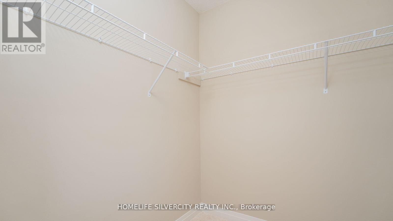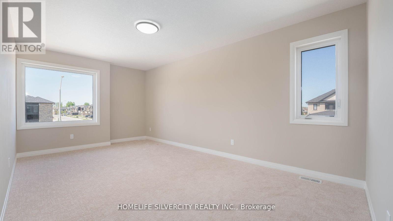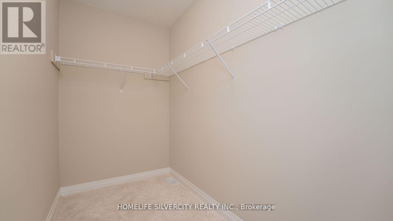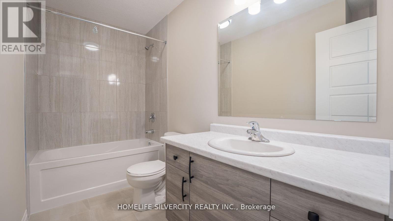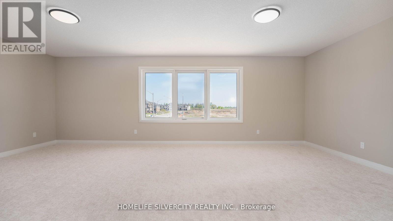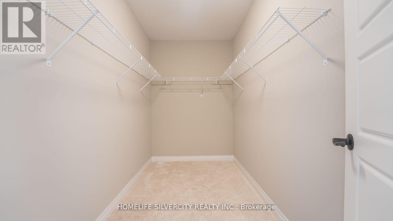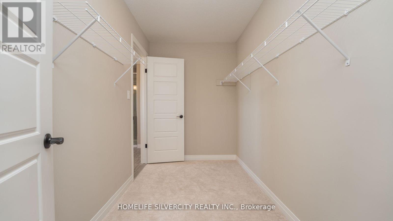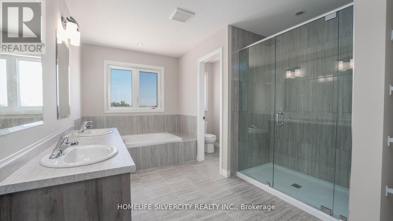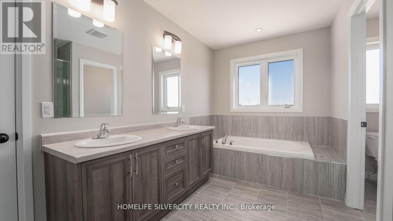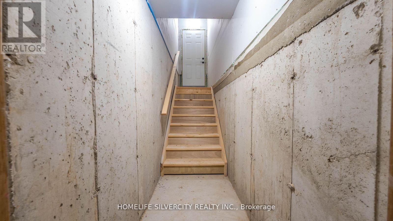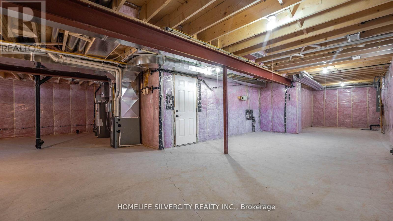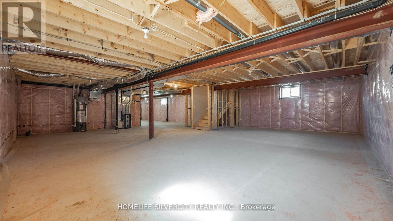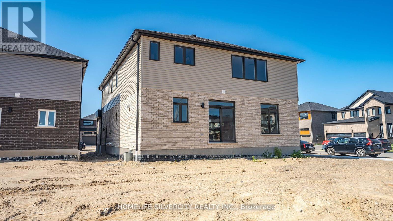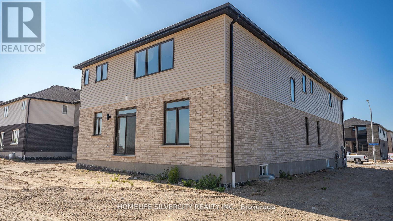108 Sass Cres Brant, Ontario - MLS#: X8227352
$1,395,000
Welcome to Beautiful ''Grandview Homes"" ""cobblestone B"" corner lot 3780 sqft one year old 5 bedrooms 4.5 bathrooms upscale living space located in Paris Ontario close to plaza, Hwy 403, schools, River & Brant sport complex. The luxurious home is flooded with natural lights. Main floor finish with large living & office with spacious windows. Spacious large dining area. Extra large great room. Beautiful spacious kitchen with built in appliances, undermount sink, 12 x24 tiles, large pantry, granite quartz countertop & spacious. Breakfast area & sliding door leading to the big backyard. oak hardwood staircase with natural finish & black metal spindles. Transum window. Main floor finish with large bedroom with full baths & walk-in-closet. 2 pc additional powder room on main floor. Second floor finish with spacious primary bedroom with 2 spacious walk-in- closets & luxury Ensuite with double vanity sinks. 2 Additional bedrooms with shared (Jack & Jill) 5 piece full bath & walk-in -closet. Additional bedroom with 4 piece full Ensuite & spacious walk-in -closet. Work station on second floor. Upper-level laundry. unfinished basement with separate entrance, 200 Amp, Rough-in-basement. Central Vac rough-in. Come check out this stunning home. This home has both comfort & convenience. Lot Premium 25,000 upgraded stone Lighting, Decora Switches, upper Kitchen Cabinets molding to ceiling Kitchen, built in wall oven & microware Cabinetry, built in Cooktop, insulated garage door, Over 120k Upgrades. (id:51158)
MLS# X8227352 – FOR SALE : 108 Sass Cres Paris Brant – 5 Beds, 5 Baths Detached House ** Welcome to Beautiful ”Grandview Homes”” “”cobblestone B”” corner lot 3780 sqft one year old 5 bedrooms 4.5 bathrooms upscale living space located in Paris Ontario close to plaza, Hwy 403, schools, River & Brant sport complex. The luxurious home is flooded with natural lights. Main floor finish with large living & office with spacious windows. Spacious large dining area. Extra large great room. Beautiful spacious kitchen with built in appliances, undermount sink, 12 x24 tiles, large pantry, granite quartz countertop & spacious. Breakfast area & sliding door leading to the big backyard. oak hardwood staircase with natural finish & black metal spindles. Transum window. Main floor finish with large bedroom with full baths & walk-in-closet. 2 pc additional powder room on main floor. Second floor finish with spacious primary bedroom with 2 spacious walk-in- closets & luxury Ensuite with double vanity sinks. 2 Additional bedrooms with shared (Jack & Jill) 5 piece full bath & walk-in -closet. Additional bedroom with 4 piece full Ensuite & spacious walk-in -closet. Work station on second floor. Upper-level laundry. unfinished basement with separate entrance, 200 Amp, Rough-in-basement. Central Vac rough-in. Come check out this stunning home. This home has both comfort & convenience. Lot Premium 25,000 upgraded stone Lighting, Decora Switches, upper Kitchen Cabinets molding to ceiling Kitchen, built in wall oven & microware Cabinetry, built in Cooktop, insulated garage door, Over 120k Upgrades. (id:51158) ** 108 Sass Cres Paris Brant **
⚡⚡⚡ Disclaimer: While we strive to provide accurate information, it is essential that you to verify all details, measurements, and features before making any decisions.⚡⚡⚡
📞📞📞Please Call me with ANY Questions, 416-477-2620📞📞📞
Property Details
| MLS® Number | X8227352 |
| Property Type | Single Family |
| Community Name | Paris |
| Amenities Near By | Park, Schools |
| Features | Conservation/green Belt |
| Parking Space Total | 4 |
About 108 Sass Cres, Brant, Ontario
Building
| Bathroom Total | 5 |
| Bedrooms Above Ground | 5 |
| Bedrooms Total | 5 |
| Basement Features | Separate Entrance |
| Basement Type | Full |
| Construction Style Attachment | Detached |
| Cooling Type | Central Air Conditioning |
| Exterior Finish | Brick, Stone |
| Fireplace Present | Yes |
| Heating Fuel | Natural Gas |
| Heating Type | Forced Air |
| Stories Total | 2 |
| Type | House |
Parking
| Detached Garage |
Land
| Acreage | No |
| Land Amenities | Park, Schools |
| Size Irregular | 47.47 Ft |
| Size Total Text | 47.47 Ft |
Rooms
| Level | Type | Length | Width | Dimensions |
|---|---|---|---|---|
| Second Level | Primary Bedroom | Measurements not available | ||
| Second Level | Bedroom 2 | Measurements not available | ||
| Second Level | Bedroom 3 | Measurements not available | ||
| Second Level | Bedroom 4 | Measurements not available | ||
| Main Level | Dining Room | 4.3 m | 4.88 m | 4.3 m x 4.88 m |
| Main Level | Great Room | 4.27 m | 5.49 m | 4.27 m x 5.49 m |
| Main Level | Living Room | 3.1 m | 4.27 m | 3.1 m x 4.27 m |
| Main Level | Bedroom | 3.11 m | 3.35 m | 3.11 m x 3.35 m |
| Main Level | Kitchen | 3.05 m | 5.49 m | 3.05 m x 5.49 m |
| Main Level | Eating Area | 3.02 m | 5.49 m | 3.02 m x 5.49 m |
| Main Level | Bathroom | Measurements not available | ||
| Main Level | Bathroom | Measurements not available |
https://www.realtor.ca/real-estate/26741357/108-sass-cres-brant-paris
Interested?
Contact us for more information


