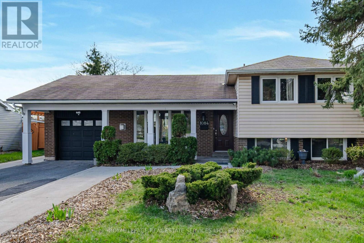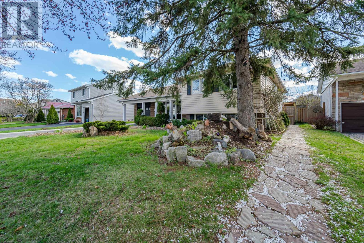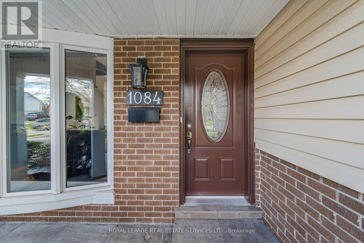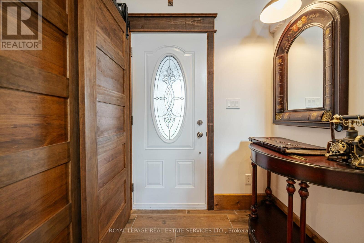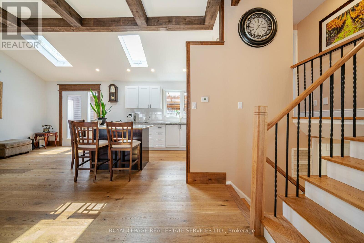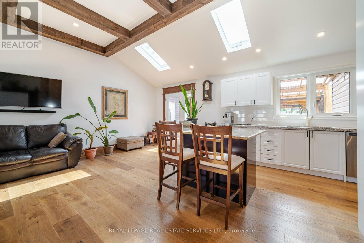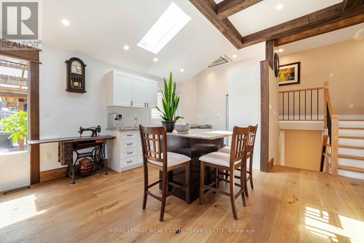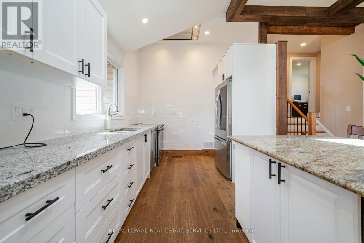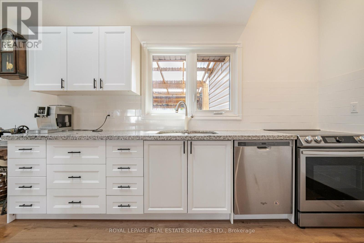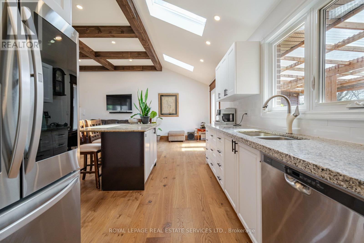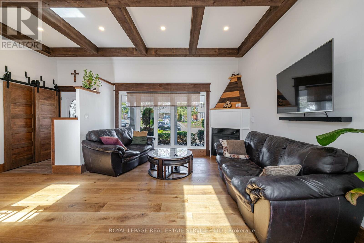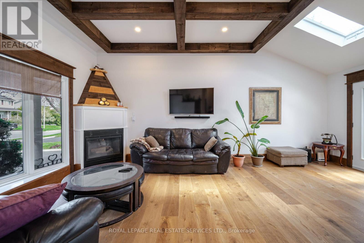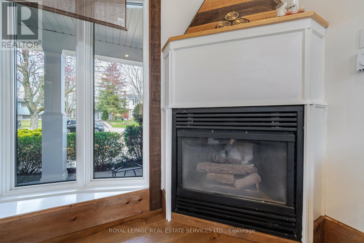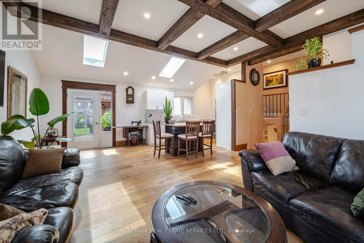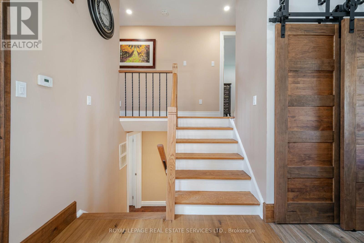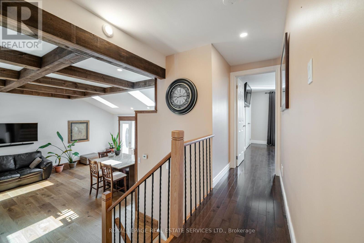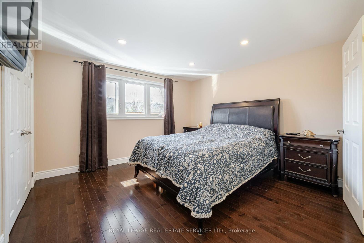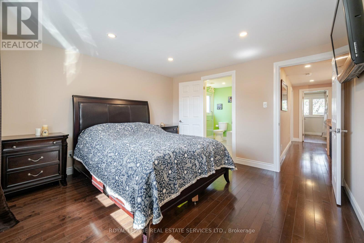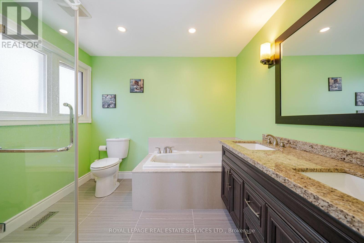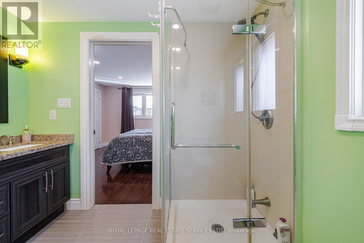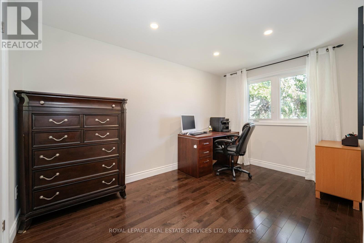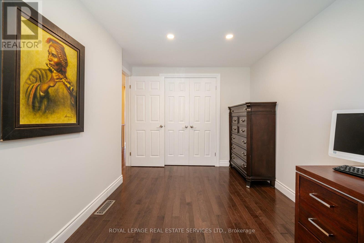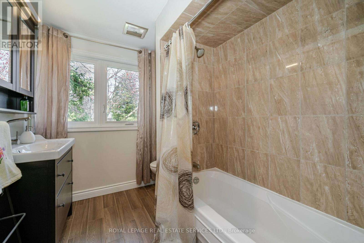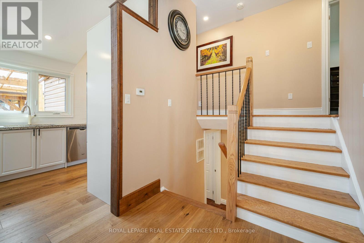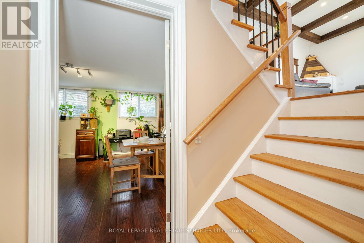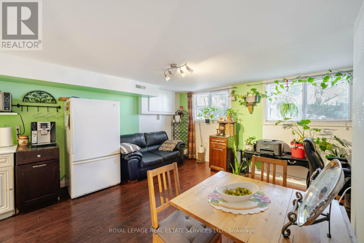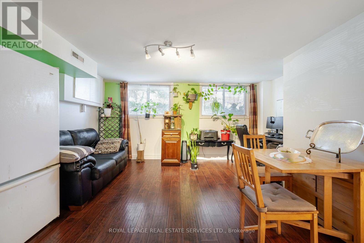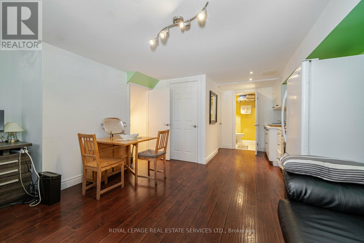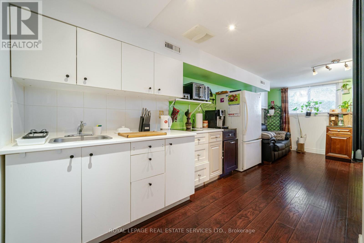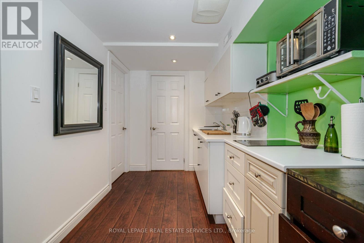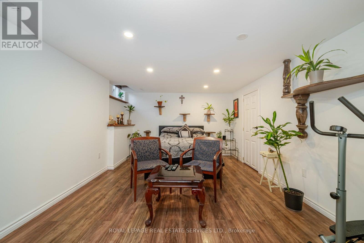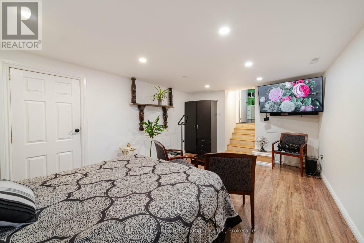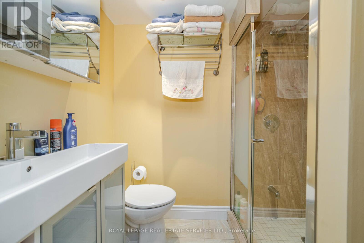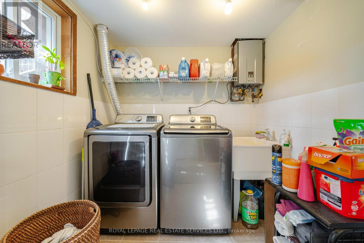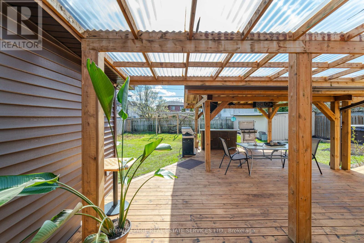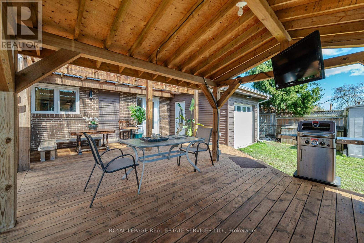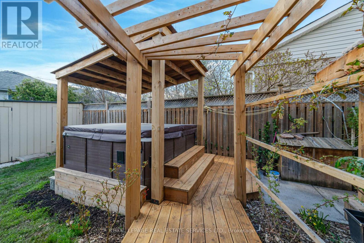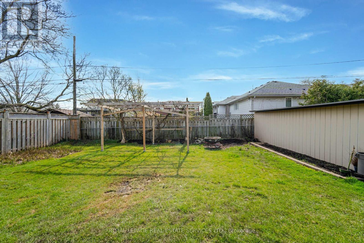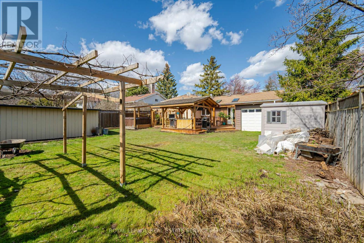1084 Pearson Drive Oakville, Ontario - MLS#: W8240084
$1,390,000
Welcome to 1084 Pearson Dr. A beautiful 4 Level Side Split with plenty of sunlight shining through offering hardwood floors, quartz kitchen counters, owned tankless hot water heater, gas fireplace. Enjoy an existing bright and cozy In-Law Suite with a separate entrance featuring a large bedroom and bathroom. Gorgeous large deck with jacuzzi to enjoy, perfect for entertaining. Large tandem garage accommodates extra storage space garage door that opens to the backyard. Large 60 foot front yard for potential future development. Many New Homes build in the Area. **** EXTRAS **** Conveniently Located in College Park Community Just Minutes from Parks & Trails, Shopping, Restaurants & Amenities, Top Schools (White Oaks & Munn's Boundary), Sheridan College, Oakville Golf Club, Public Transit, Highway Access & More! (id:51158)
MLS# W8240084 – FOR SALE : 1084 Pearson Dr College Park Oakville – 3 Beds, 3 Baths Detached House ** Welcome to 1084 Pearson Dr. A beautiful 4 Level Side Split with plenty of sunlight shining through offering hardwood floors, quartz kitchen counters, owned tankless hot water heater, gas fireplace. Enjoy an existing bright and cozy In-Law Suite with a separate entrance featuring a large bedroom and bathroom. Gorgeous large deck with jacuzzi to enjoy, perfect for entertaining. Large tandem garage accommodates extra storage space garage door that opens to the backyard. Large 60 foot front yard for potential future development. Many New Homes build in the Area. **** EXTRAS **** Conveniently Located in College Park Community Just Minutes from Parks & Trails, Shopping, Restaurants & Amenities, Top Schools (White Oaks & Munn’s Boundary), Sheridan College, Oakville Golf Club, Public Transit, Highway Access & More! (id:51158) ** 1084 Pearson Dr College Park Oakville **
⚡⚡⚡ Disclaimer: While we strive to provide accurate information, it is essential that you to verify all details, measurements, and features before making any decisions.⚡⚡⚡
📞📞📞Please Call me with ANY Questions, 416-477-2620📞📞📞
Property Details
| MLS® Number | W8240084 |
| Property Type | Single Family |
| Community Name | College Park |
| Parking Space Total | 4 |
About 1084 Pearson Drive, Oakville, Ontario
Building
| Bathroom Total | 3 |
| Bedrooms Above Ground | 2 |
| Bedrooms Below Ground | 1 |
| Bedrooms Total | 3 |
| Appliances | Dishwasher, Dryer, Refrigerator, Stove, Washer, Water Heater, Window Coverings |
| Basement Features | Separate Entrance |
| Basement Type | N/a |
| Construction Style Attachment | Detached |
| Construction Style Split Level | Sidesplit |
| Cooling Type | Central Air Conditioning |
| Exterior Finish | Brick, Vinyl Siding |
| Fireplace Present | Yes |
| Heating Fuel | Natural Gas |
| Heating Type | Forced Air |
| Type | House |
| Utility Water | Municipal Water |
Parking
| Attached Garage |
Land
| Acreage | No |
| Sewer | Sanitary Sewer |
| Size Irregular | 60 X 122 Ft |
| Size Total Text | 60 X 122 Ft |
Rooms
| Level | Type | Length | Width | Dimensions |
|---|---|---|---|---|
| Basement | Bedroom | 5.2 m | 3.5 m | 5.2 m x 3.5 m |
| Lower Level | Kitchen | 2.2 m | 3.3 m | 2.2 m x 3.3 m |
| Lower Level | Living Room | 4.1 m | 3.85 m | 4.1 m x 3.85 m |
| Lower Level | Bathroom | 1.4 m | 2.29 m | 1.4 m x 2.29 m |
| Main Level | Kitchen | 3.8 m | 2.9 m | 3.8 m x 2.9 m |
| Main Level | Living Room | 6.9 m | 4.1 m | 6.9 m x 4.1 m |
| Main Level | Bedroom | 3.6 m | 3.7 m | 3.6 m x 3.7 m |
| Upper Level | Bathroom | 2.7 m | 2.5 m | 2.7 m x 2.5 m |
| Upper Level | Bedroom 2 | 3.8 m | 2.6 m | 3.8 m x 2.6 m |
| Upper Level | Bathroom | 2.75 m | 2.2 m | 2.75 m x 2.2 m |
https://www.realtor.ca/real-estate/26758979/1084-pearson-drive-oakville-college-park
Interested?
Contact us for more information

