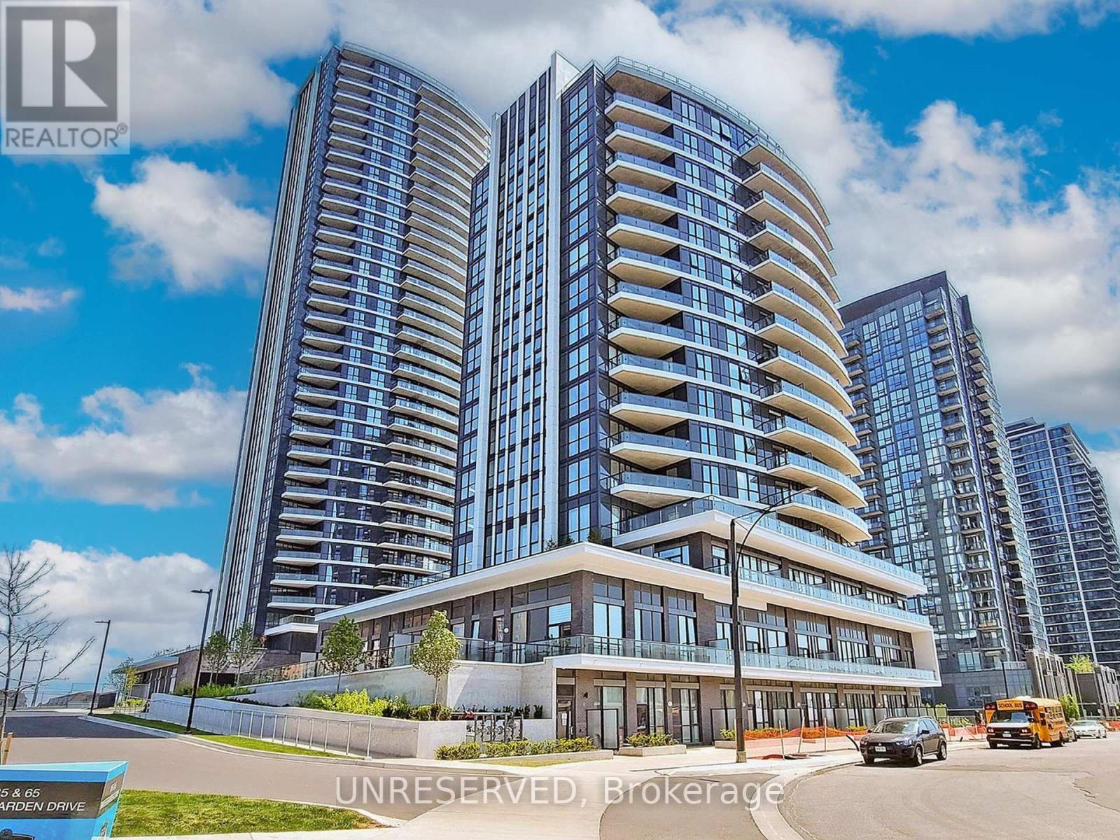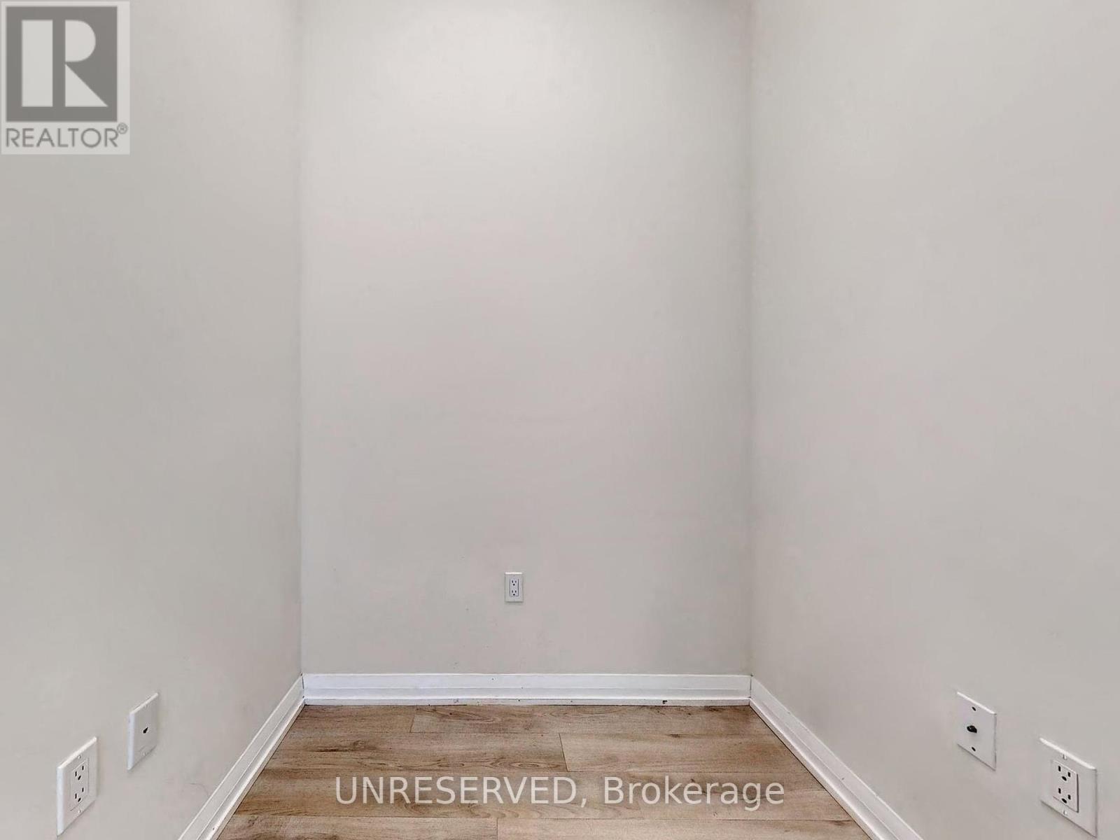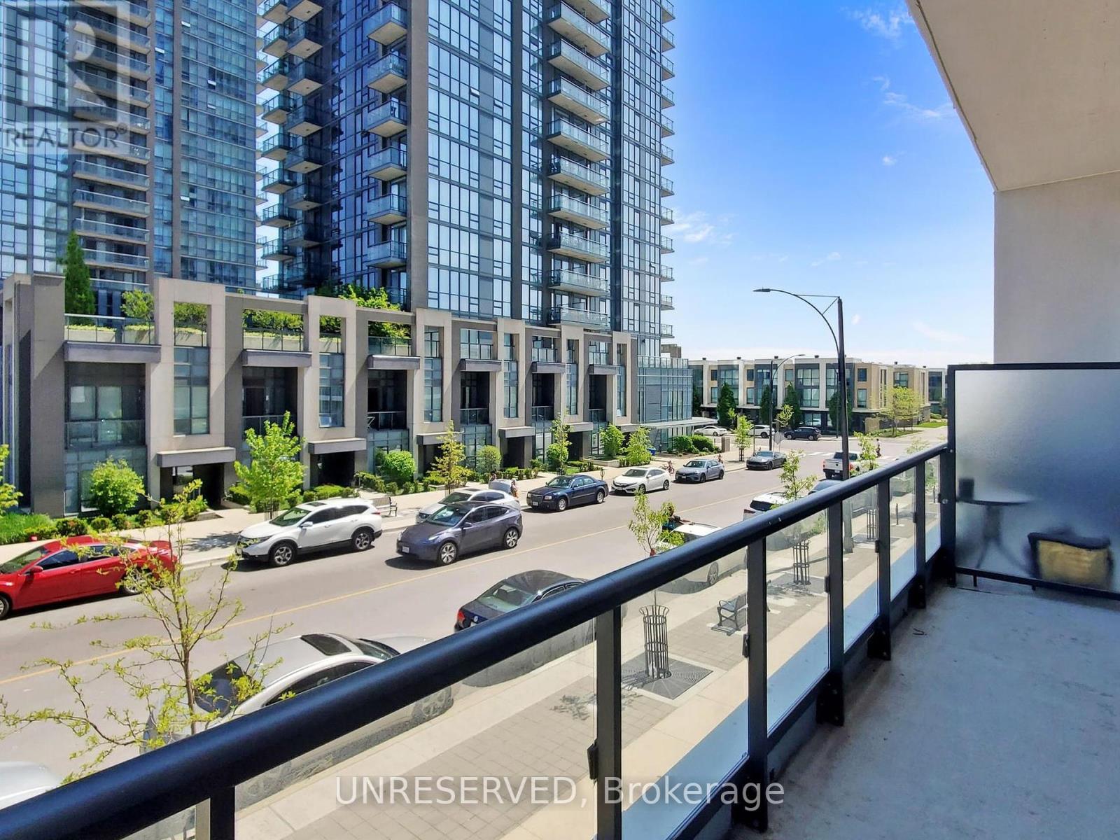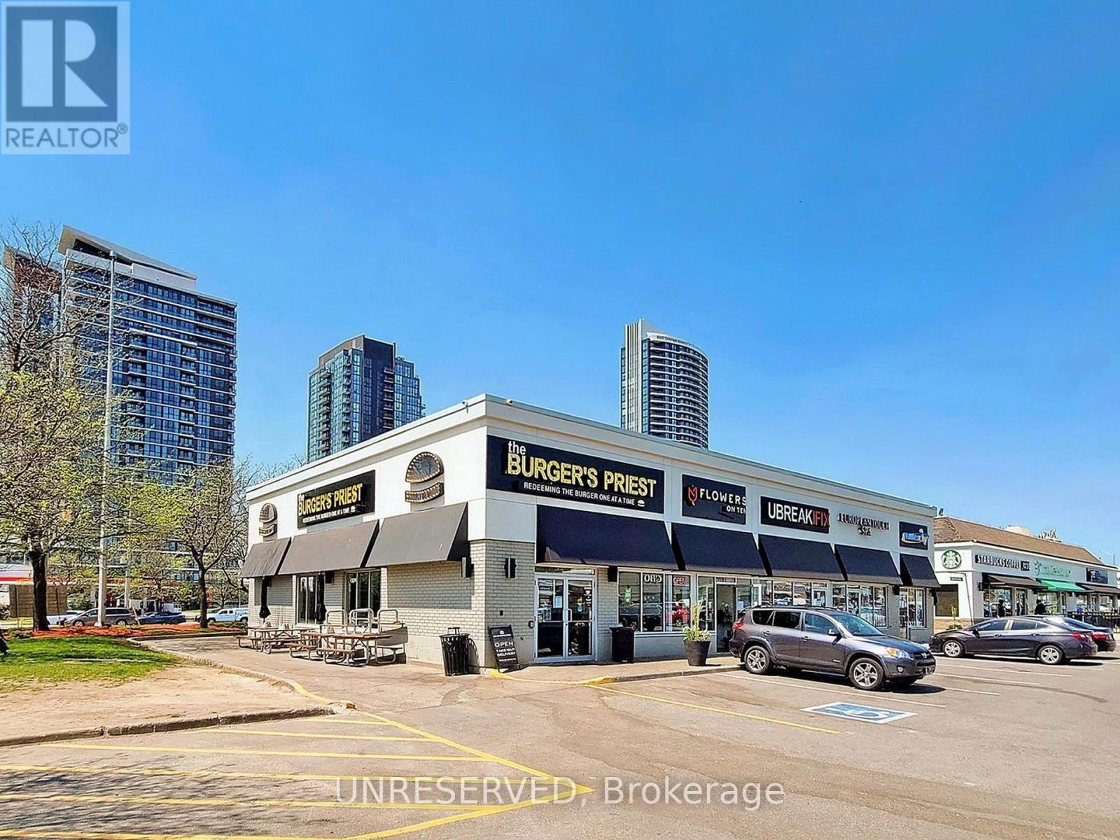109 - 35 Watergarden Drive Mississauga, Ontario - MLS#: W8367676
$599,000Maintenance,
$475 Monthly
Maintenance,
$475 MonthlyWelcome to Perla by Pinnacle, in the heart of Mississauga. This spacious 1-bed + Den,1-bath unit includes 1 Parking & 1 Locker. This 571 sq ft open-concept layout includes modern finishes and 10-foot ceilings. Enjoy relaxing on the spacious 108 sq ft patio. The unit is flooded with natural light from floor to ceiling windows throughout. The kitchen includes quartz counters, undermount sink and high-end, full-size stainless steel appliances. The ensuite laundry adds to the conveniences of the home. The bathroom includes a soaker tub and quartz counter top with undermount sink. Building amenities include 24/7 concierge steps from this unit, pool, gym, fitness centre, games room, party room with kitchenette, pet wash-up room and an outdoor terrace with BBQ. Benefit from ground level access to a side exit/entrance, making entry and exit a breeze. Future LRT is right at your doorstep. Will include 19 stops from Brampton to the Milton and Lakeshore West Go lines. Easy access to major highways 403, 410 and 401. Located steps away from a variety of restaurants, supermarkets, and Square One Shopping Centre, You will enjoy unparalleled convenience to dining, entertainment, walking trails, parks and amenities. **** EXTRAS **** Maintenance fees include Rogers Unlimited Internet. Corner storage locker and is close to garage exit. (id:51158)
MLS# W8367676 – FOR SALE : 109 – 35 Watergarden Drive Hurontario Mississauga – 2 Beds, 1 Baths Apartment ** Welcome to Perla by Pinnacle, in the heart of Mississauga. This spacious 1-bed + Den,1-bath unit includes 1 Parking & 1 Locker. This 571 sq ft open-concept layout includes modern finishes and10-foot ceilings. Enjoy relaxing on the spacious 108 sq ft patio, The unit is flooded with natural light from the floor to ceiling windows throughout. The kitchen includes quartz counters, undermount sink and high-end, full-size stainless steel appliances. The ensuite laundry adds to the conveniences of the home. The bathroom includes a soaker tub and quartz counter top with undermount sink. Building amenities include 24/7 concierge steps from this unit, pool, gym, fitness centre, games room, party room with kitchenette, pet wash-up room and an outdoor terrace with BBQ. Benefit from ground level access to a side exit/entrance, making entry and exit a breeze. Future LRT is right at your doorstep, Will include 19 stops from Brampton to the Milton and LakeshoreWest Go lines. Easy access to major highways 403, 410 and 401, Located steps away from a variety of restaurants, supermarkets, and Square One Shopping Centre, You will enjoy unparalleled convenience to dining, entertainment, walking trails, parks and amenities. **** EXTRAS **** Maintenance fees include Rogers Unlimited Internet. Corner storage locker and is close to garage exit. (id:51158) ** 109 – 35 Watergarden Drive Hurontario Mississauga **
⚡⚡⚡ Disclaimer: While we strive to provide accurate information, it is essential that you to verify all details, measurements, and features before making any decisions.⚡⚡⚡
📞📞📞Please Call me with ANY Questions, 416-477-2620📞📞📞
Property Details
| MLS® Number | W8367676 |
| Property Type | Single Family |
| Community Name | Hurontario |
| Amenities Near By | Public Transit, Schools |
| Community Features | Pet Restrictions |
| Features | Balcony, Guest Suite |
| Parking Space Total | 1 |
| Pool Type | Indoor Pool, Outdoor Pool |
About 109 - 35 Watergarden Drive, Mississauga, Ontario
Building
| Bathroom Total | 1 |
| Bedrooms Above Ground | 1 |
| Bedrooms Below Ground | 1 |
| Bedrooms Total | 2 |
| Amenities | Exercise Centre, Party Room, Recreation Centre, Storage - Locker, Security/concierge |
| Appliances | Garage Door Opener Remote(s), Blinds |
| Cooling Type | Central Air Conditioning |
| Heating Fuel | Natural Gas |
| Heating Type | Forced Air |
| Type | Apartment |
Parking
| Underground |
Land
| Acreage | No |
| Land Amenities | Public Transit, Schools |
Rooms
| Level | Type | Length | Width | Dimensions |
|---|---|---|---|---|
| Main Level | Living Room | 5.56 m | 3.05 m | 5.56 m x 3.05 m |
| Main Level | Dining Room | 5.56 m | 3.05 m | 5.56 m x 3.05 m |
| Main Level | Primary Bedroom | 3.05 m | 3.05 m | 3.05 m x 3.05 m |
| Main Level | Den | 2.06 m | 1.79 m | 2.06 m x 1.79 m |
| Main Level | Kitchen | 2.44 m | 2.44 m | 2.44 m x 2.44 m |
| Main Level | Bathroom | 2.31 m | 2.12 m | 2.31 m x 2.12 m |
https://www.realtor.ca/real-estate/26936991/109-35-watergarden-drive-mississauga-hurontario
Interested?
Contact us for more information










































