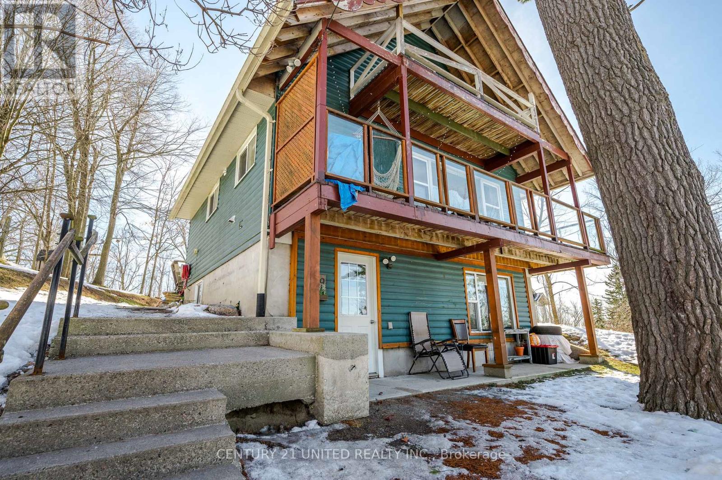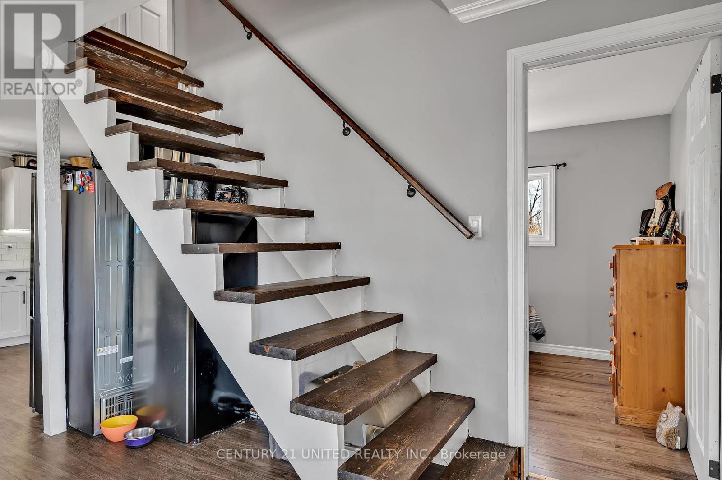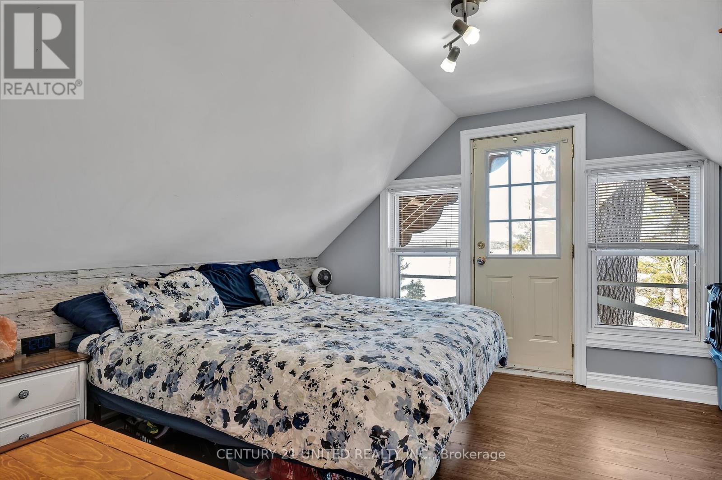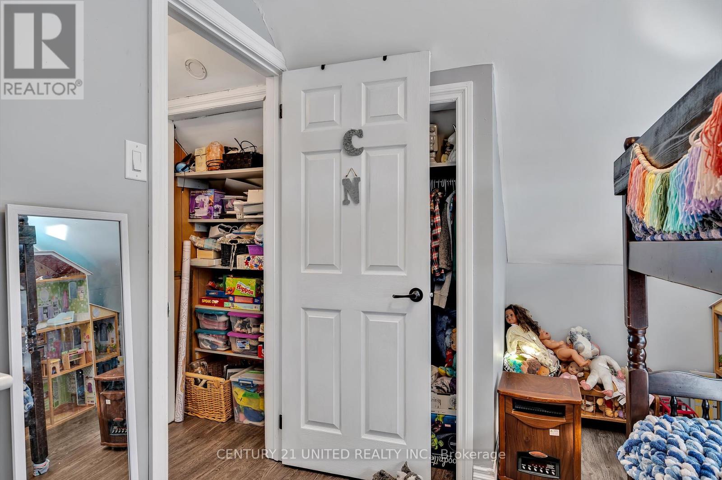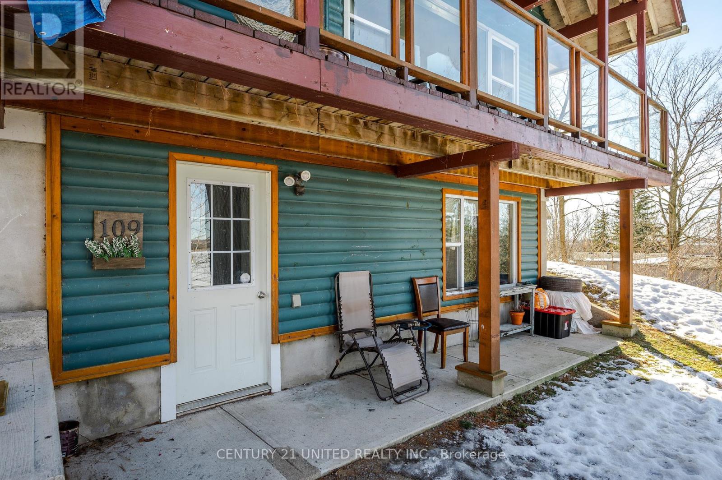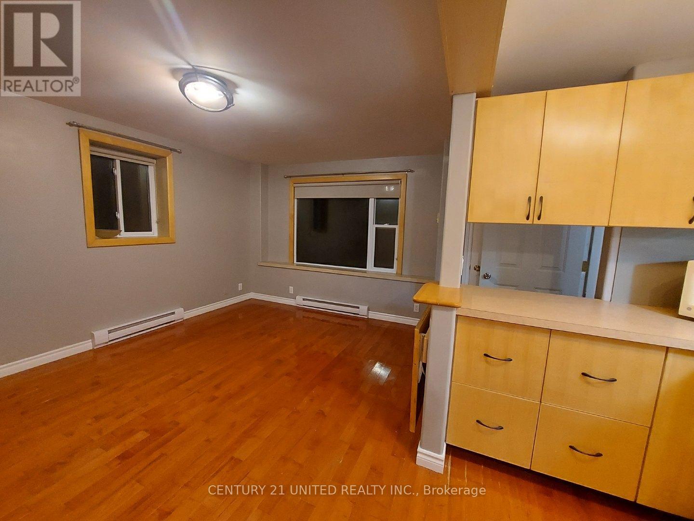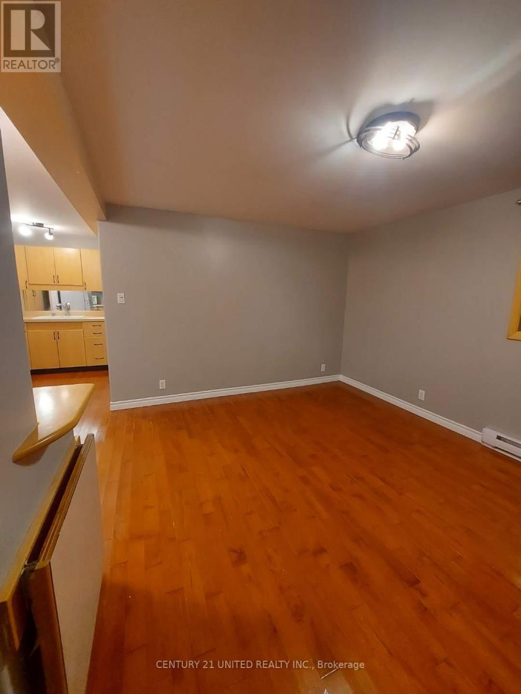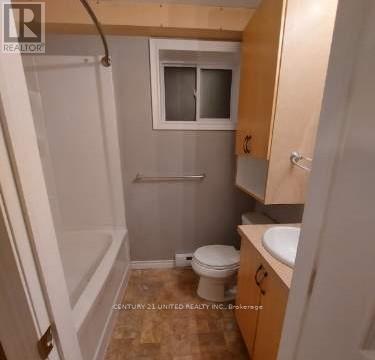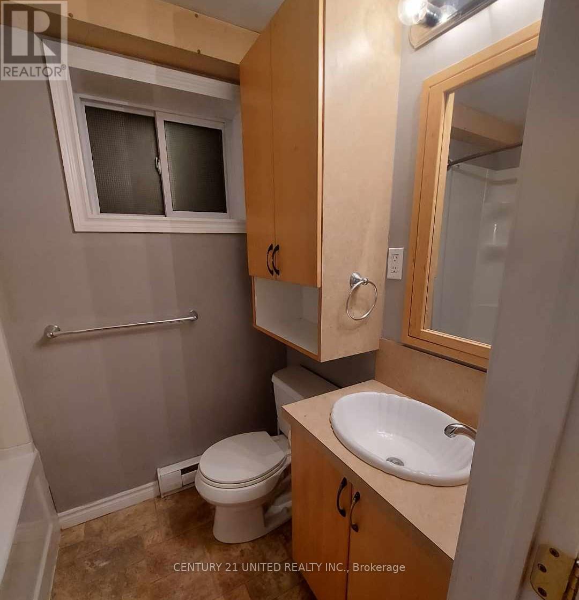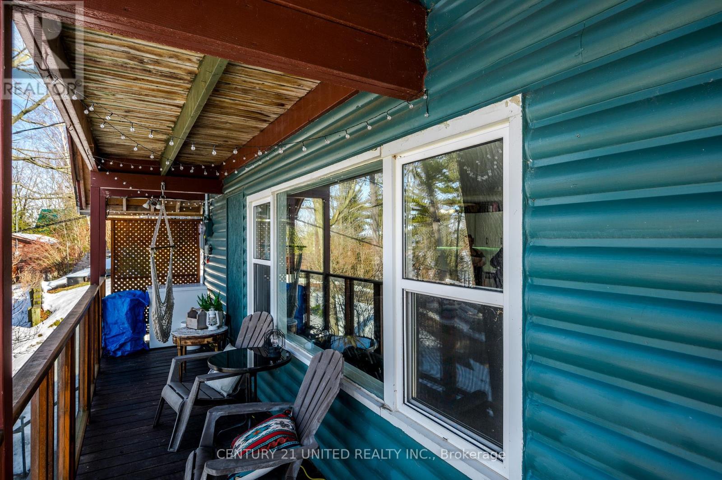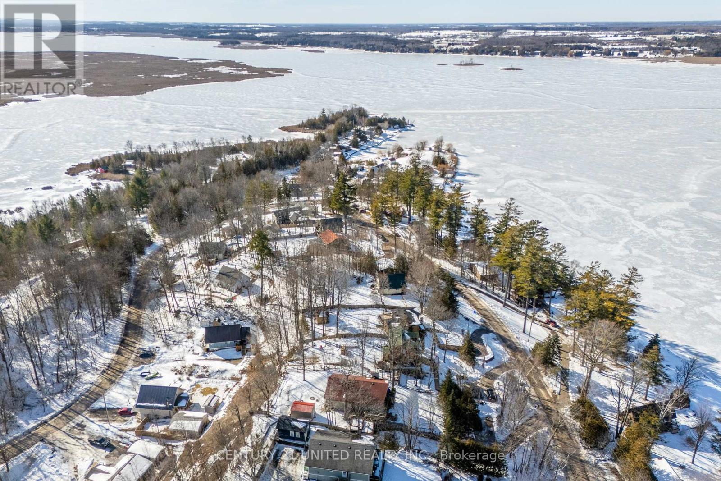109 Birch Point Drive Kawartha Lakes, Ontario - MLS#: X8053516
$579,900
They say that home is where the heart is. It couldnt be more true with 109 Birch Point Drive in Ennismore! Tucked away in a quiet and family-friendly area of rural homes, this truly is a unique package! This cute and charming cabin-on-the-hill offers two separate living areas, spanning three levels of finished living space. The main floor is bright & airy, contains a great open concept layout including an updated kitchen, dining area and living room (complete with one heck of a view!), newly added laundry hook-ups, a bedroom and a full 4PC bath. Head upstairs to find two more bedrooms, including the primary that contains a large closet, room for a king bed, and a private balcony overlooking Pigeon Lake. Romantic, right? It gets even better. Need space for an extra family member? Check out the finished basement, which offers a full kitchen, 4PC bath, rec room and a bedroom. Well cared for and a great opportunity in a family-friendly neighborhood. The wrap around deck ties it all together! The area is a gem in its own right! Pigeon Lake is part of a beautiful chain of lakes, and it's all right across the street! Public access in the area, as well as a park, school bus service and a great four season playground! Come out and get creative, don't miss this one! (id:51158)
MLS# X8053516 – FOR SALE : 109 Birch Point Dr Rural Emily Kawartha Lakes – 4 Beds, 2 Baths Detached House ** They say that home is where the heart is. It couldn’t be more true with 109 Birch Point Drive in Ennismore! Tucked away in a quiet and family-friendly area of rural homes, this is a truly unique package! This cute and charming cabin-on-the-hill offers two separate living areas, spanning three levels of finished living space. The main floor is bright & airy, contains a great open concept layout including an updated kitchen, dining area and living room (complete with one heck of a view!), a bedroom and a full 4PC bath. Head upstairs to find two more bedrooms, including the primary that contains a large closet, room for a king bed, and a private balcony overlooking Pigeon Lake. Romantic, right? It gets even better. Need space for an extra family member? Check out the finished basement, which offers a full kitchen, 4PC bath, rec room and bedroom. Well cared for and a great addition for you to get creative with. The wrap around deck ties it all together!**** EXTRAS **** Pigeon Lake is part of a beautiful chain of lakes, and it’s all right across the street! Public access in the area, as well as a park, school bus routes and a great four season playground! Come out and get creative, don’t miss this one! (id:51158) ** 109 Birch Point Dr Rural Emily Kawartha Lakes **
⚡⚡⚡ Disclaimer: While we strive to provide accurate information, it is essential that you to verify all details, measurements, and features before making any decisions.⚡⚡⚡
📞📞📞Please Call me with ANY Questions, 416-477-2620📞📞📞
Open House
This property has open houses!
1:00 pm
Ends at:2:30 pm
Property Details
| MLS® Number | X8053516 |
| Property Type | Single Family |
| Community Name | Rural Emily |
| Amenities Near By | Park |
| Community Features | School Bus |
| Features | Wooded Area |
| Parking Space Total | 4 |
About 109 Birch Point Drive, Kawartha Lakes, Ontario
Building
| Bathroom Total | 2 |
| Bedrooms Above Ground | 3 |
| Bedrooms Below Ground | 1 |
| Bedrooms Total | 4 |
| Appliances | Blinds, Dishwasher, Dryer, Microwave, Range, Refrigerator, Stove, Washer, Window Coverings |
| Basement Features | Apartment In Basement, Separate Entrance |
| Basement Type | N/a |
| Construction Style Attachment | Detached |
| Exterior Finish | Wood |
| Heating Fuel | Electric |
| Heating Type | Baseboard Heaters |
| Stories Total | 2 |
| Type | House |
Land
| Acreage | No |
| Land Amenities | Park |
| Sewer | Septic System |
| Size Irregular | 81.55 X 172 Ft ; Irreg |
| Size Total Text | 81.55 X 172 Ft ; Irreg|under 1/2 Acre |
| Surface Water | Lake/pond |
Rooms
| Level | Type | Length | Width | Dimensions |
|---|---|---|---|---|
| Second Level | Primary Bedroom | 4.12 m | 3.59 m | 4.12 m x 3.59 m |
| Second Level | Bedroom | 4.12 m | 2.53 m | 4.12 m x 2.53 m |
| Basement | Bathroom | 1.4 m | 2.06 m | 1.4 m x 2.06 m |
| Basement | Utility Room | 1.52 m | 1.47 m | 1.52 m x 1.47 m |
| Basement | Kitchen | 1.76 m | 2.98 m | 1.76 m x 2.98 m |
| Basement | Recreational, Games Room | 4.38 m | 4.38 m | 4.38 m x 4.38 m |
| Basement | Bedroom | 3.19 m | 2.38 m | 3.19 m x 2.38 m |
| Main Level | Kitchen | 2.24 m | 3.31 m | 2.24 m x 3.31 m |
| Main Level | Living Room | 4.79 m | 4.62 m | 4.79 m x 4.62 m |
| Main Level | Dining Room | 2.24 m | 2.38 m | 2.24 m x 2.38 m |
| Main Level | Bathroom | 2.07 m | 1.44 m | 2.07 m x 1.44 m |
| Main Level | Bedroom | 3.14 m | 2.52 m | 3.14 m x 2.52 m |
https://www.realtor.ca/real-estate/26494031/109-birch-point-drive-kawartha-lakes-rural-emily
Interested?
Contact us for more information


