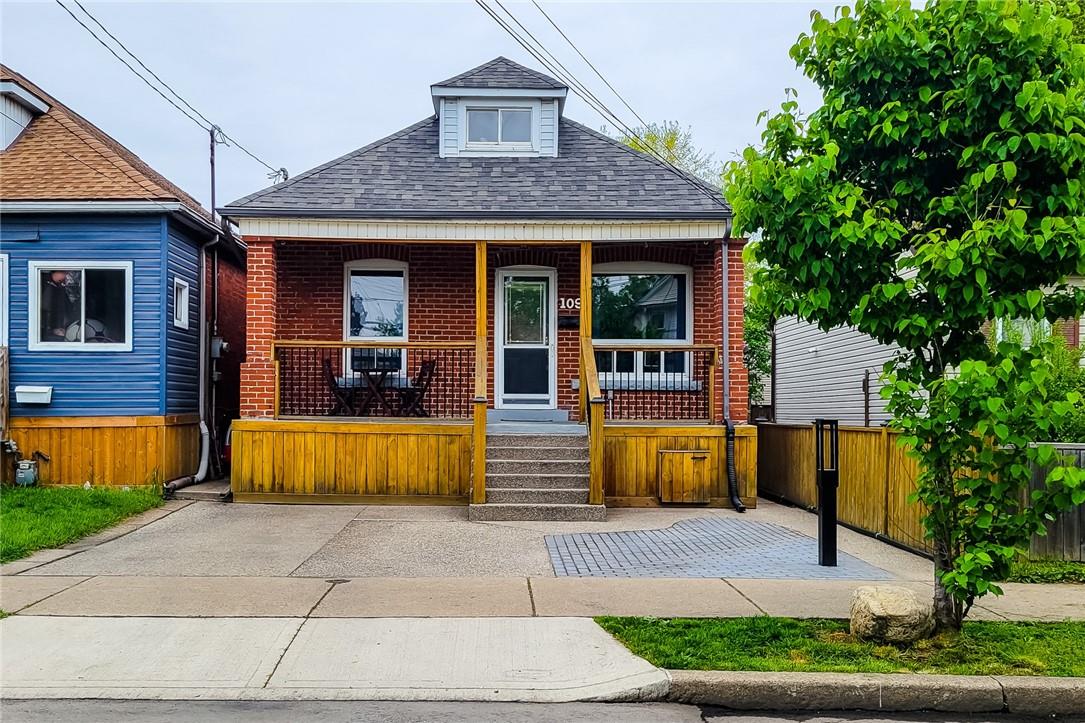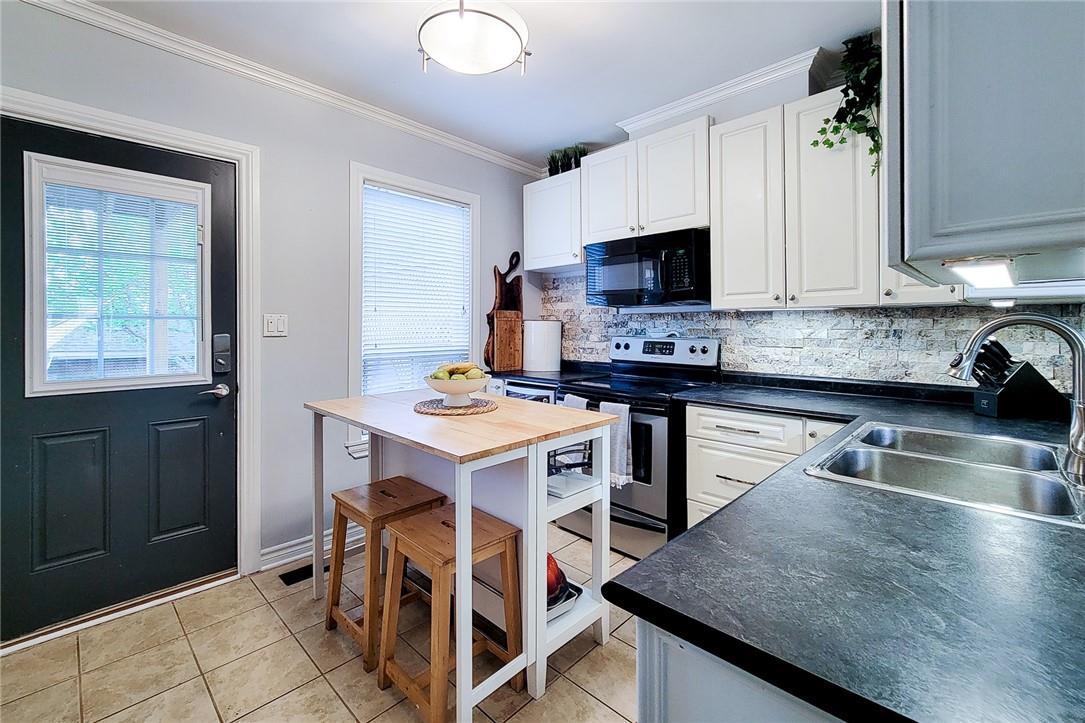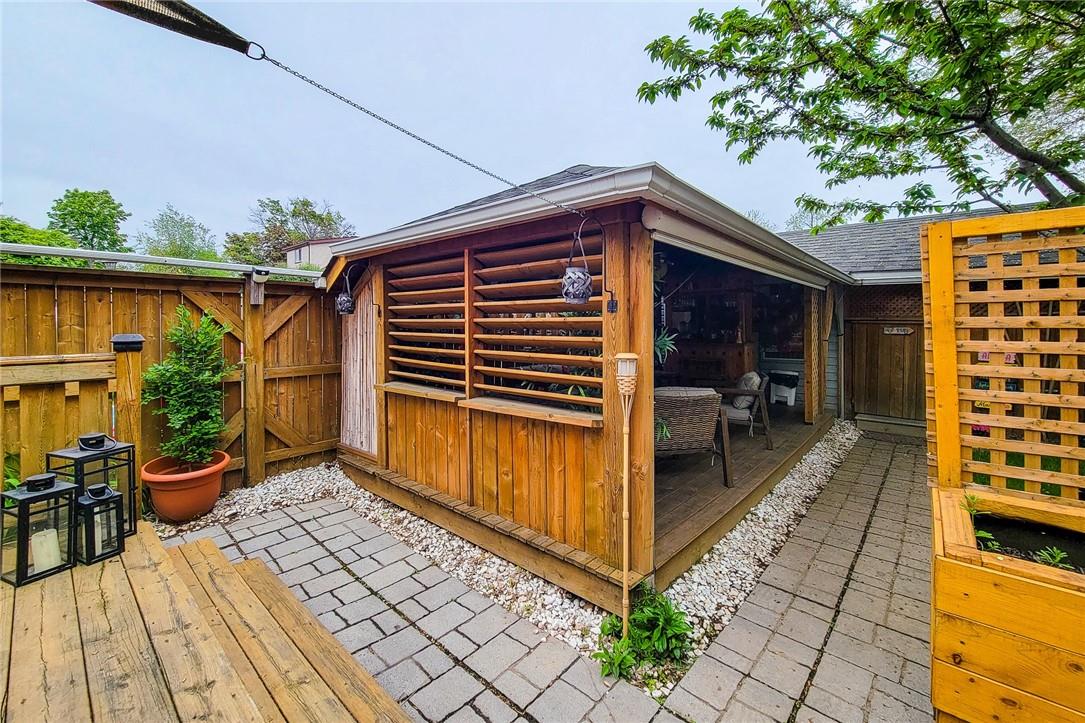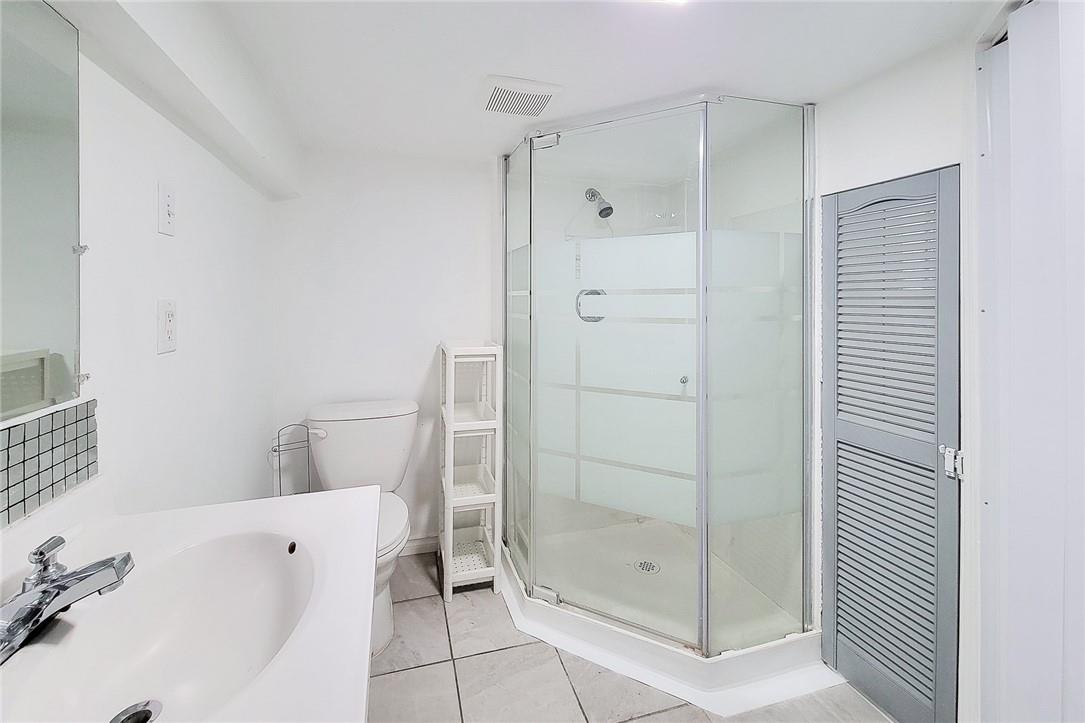109 Mcanulty Boulevard Hamilton, Ontario - MLS#: H4194548
$619,900
Welcome to 109 McAnulty Boulevard, a superb home, income property and entertainers dream in the Crown Point neighbourhood. This home’s pride of ownership is evident in every corner of the property. The upper unit boasts a large open concept living room and dining area that is spacious and bright. The main floor bedroom, oversized 4-pce bath with laundry and kitchen are all conveniently located off this main living space. The upper level is home to a loft space which is currently a home gym could be maintained or transformed into a home office or even a third bedroom. The second bedroom, currently used as a home office, is at the back of the property and walks out to a charming balcony that overlooks a backyard oasis. The backyard features multi levels of entertaining possibilities. A pizza oven and seating area is the highest level, followed by a larger dining area a few steps lower. Once you get to the ground level you will see a large Tiki inspired lounge area equipped with a TV, lounge area, custom shade covering, Tiki Bar and all the equipment needed to host a great get together. The lounge area is also a few steps away from another covered area and upgraded hot tub with new pump and projector. Perfect for some fun in those colder winter months. The access to the basement, one bedroom unit is also through the backyard. With a private entrance, this bright and modern unit has been consistently rented producing excellent cashflow for the buyer. It is currently vacant for the new buyer to capitalize on, whether for family or a new renter at market rates! Book your tour now! (id:51158)
MLS# H4194548 – FOR SALE : 109 Mcanulty Boulevard Hamilton – 3 Beds, 2 Baths Detached House ** Welcome to 109 McAnulty Boulevard, a superb home, income property and entertainers dream in the Crown Point neighbourhood. This home’s pride of ownership is evident in every corner of the property. The upper unit boasts a large open concept living room and dining area that is spacious and bright. The main floor bedroom, oversized 4-pce bath with laundry and kitchen are all conveniently located off this main living space. The upper level is home to a loft space which is currently a home gym could be maintained or transformed into a home office or even a third bedroom. The second bedroom, currently used as a home office, is at the back of the property and walks out to a charming balcony that overlooks a backyard oasis. The backyard features multi levels of entertaining possibilities. A pizza oven and seating area is the highest level, followed by a larger dining area a few steps lower. Once you get to the ground level you will see a large Tiki inspired lounge area equipped with a TV, lounge area, custom shade covering, Tiki Bar and all the equipment needed to host a great get together. The lounge area is also a few steps away from another covered area and upgraded hot tub with new pump and projector. Perfect for some fun in those colder winter months. The access to the basement, one bedroom unit is also through the backyard. With a private entrance, this bright and modern unit has been consistently rented producing excellent cashflow for the buyer. It is currently vacant for the new buyer to capitalize on, whether for family or a new renter at market rates! Book your tour now! (id:51158) ** 109 Mcanulty Boulevard Hamilton **
⚡⚡⚡ Disclaimer: While we strive to provide accurate information, it is essential that you to verify all details, measurements, and features before making any decisions.⚡⚡⚡
📞📞📞Please Call me with ANY Questions, 416-477-2620📞📞📞
Property Details
| MLS® Number | H4194548 |
| Property Type | Single Family |
| Equipment Type | Water Heater |
| Parking Space Total | 2 |
| Rental Equipment Type | Water Heater |
About 109 Mcanulty Boulevard, Hamilton, Ontario
Building
| Bathroom Total | 2 |
| Bedrooms Above Ground | 2 |
| Bedrooms Below Ground | 1 |
| Bedrooms Total | 3 |
| Appliances | Dishwasher, Dryer, Microwave, Refrigerator, Stove, Washer & Dryer, Range |
| Basement Development | Finished |
| Basement Type | Full (finished) |
| Construction Style Attachment | Detached |
| Cooling Type | Central Air Conditioning |
| Exterior Finish | Brick, Vinyl Siding |
| Fireplace Fuel | Electric |
| Fireplace Present | Yes |
| Fireplace Type | Other - See Remarks |
| Foundation Type | Poured Concrete |
| Heating Fuel | Natural Gas |
| Heating Type | Forced Air |
| Stories Total | 2 |
| Size Exterior | 1052 Sqft |
| Size Interior | 1052 Sqft |
| Type | House |
| Utility Water | Municipal Water |
Parking
| No Garage |
Land
| Acreage | No |
| Sewer | Municipal Sewage System |
| Size Depth | 100 Ft |
| Size Frontage | 25 Ft |
| Size Irregular | 25.06 X 100.17 |
| Size Total Text | 25.06 X 100.17|under 1/2 Acre |
Rooms
| Level | Type | Length | Width | Dimensions |
|---|---|---|---|---|
| Second Level | Office | 16' 8'' x 12' 8'' | ||
| Second Level | Bedroom | 19' 5'' x 12' 8'' | ||
| Basement | 3pc Bathroom | Measurements not available | ||
| Basement | Bedroom | 11' 5'' x 9' 1'' | ||
| Basement | Kitchen | Measurements not available | ||
| Basement | Recreation Room | 20' 8'' x 13' 7'' | ||
| Ground Level | 3pc Bathroom | Measurements not available | ||
| Ground Level | Bedroom | 12' 4'' x 8' 11'' | ||
| Ground Level | Kitchen | 12' 8'' x 9' 8'' | ||
| Ground Level | Living Room | 20' 1'' x 13' 0'' | ||
| Ground Level | Dining Room | 10' 1'' x 9' 4'' |
https://www.realtor.ca/real-estate/26925692/109-mcanulty-boulevard-hamilton
Interested?
Contact us for more information



















































