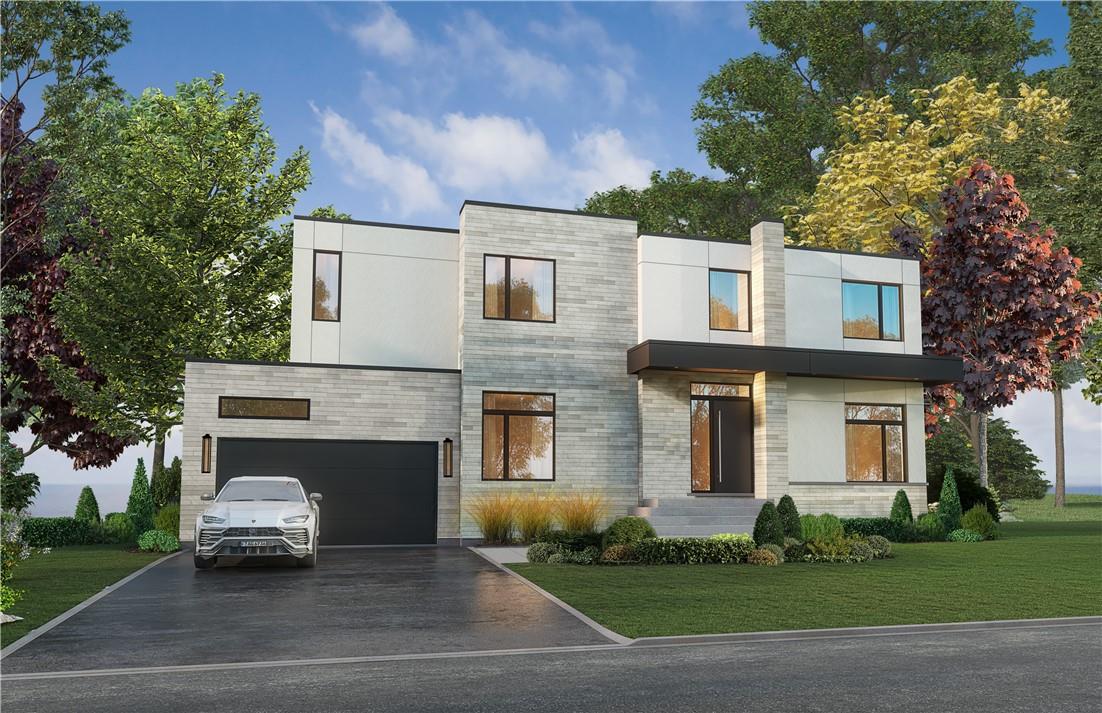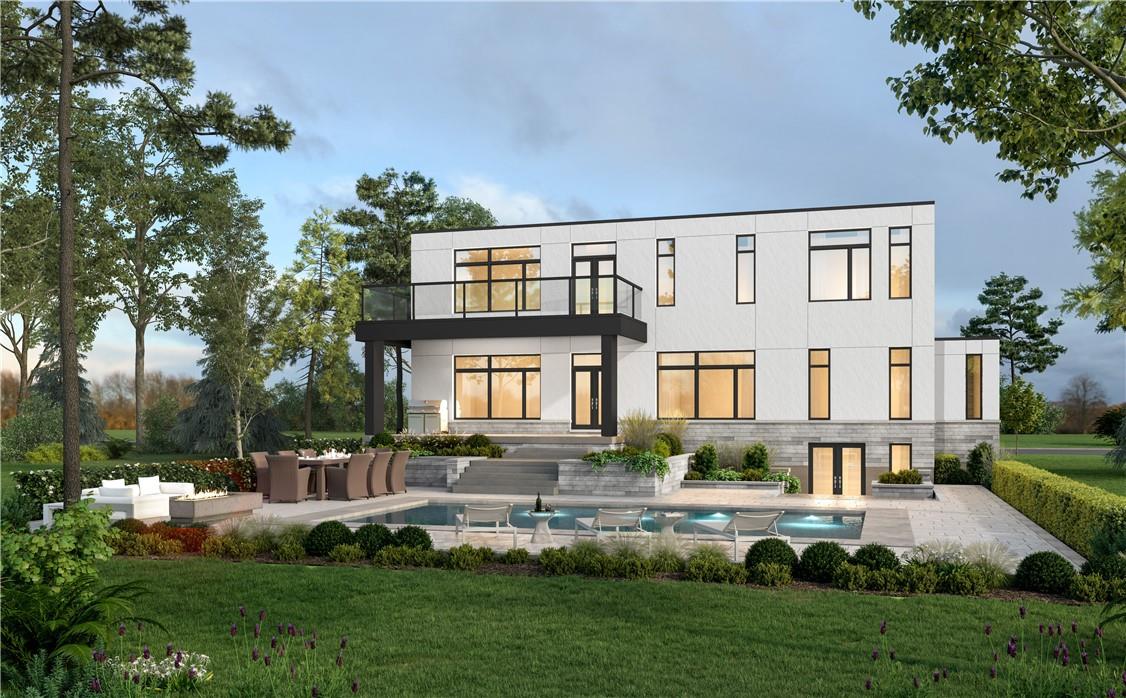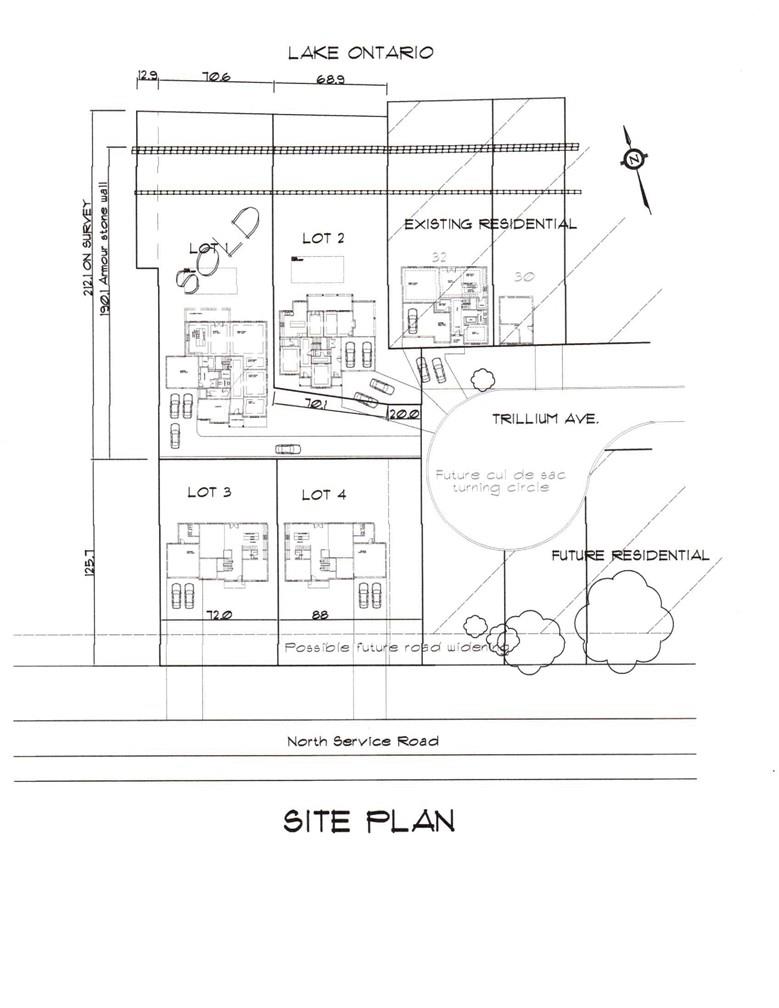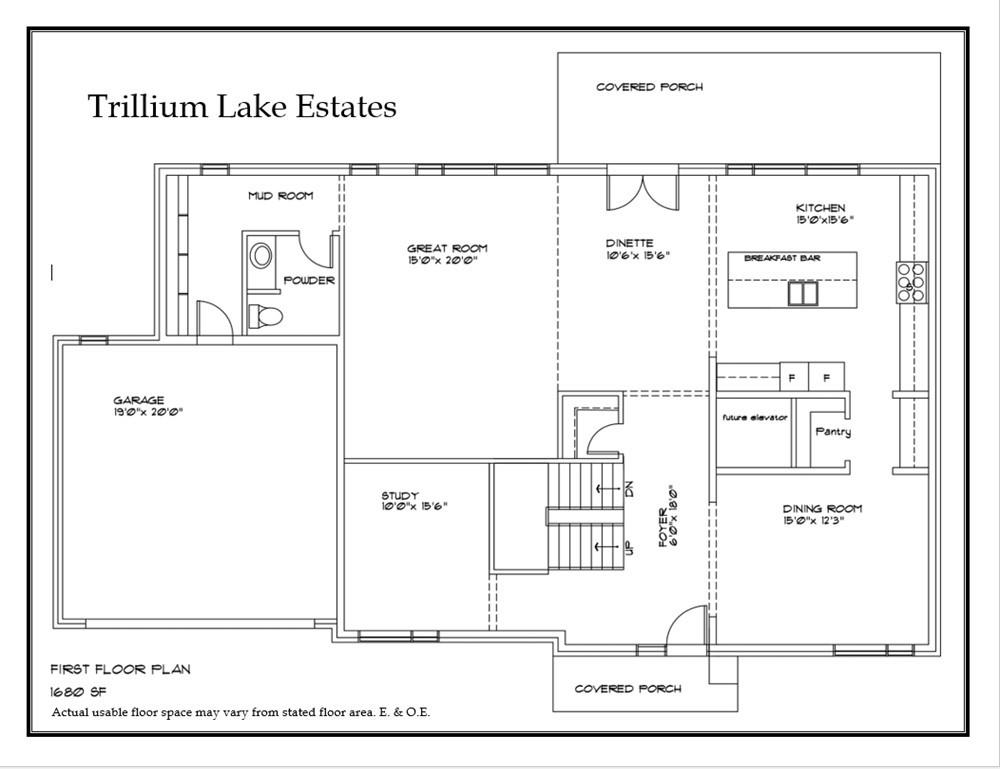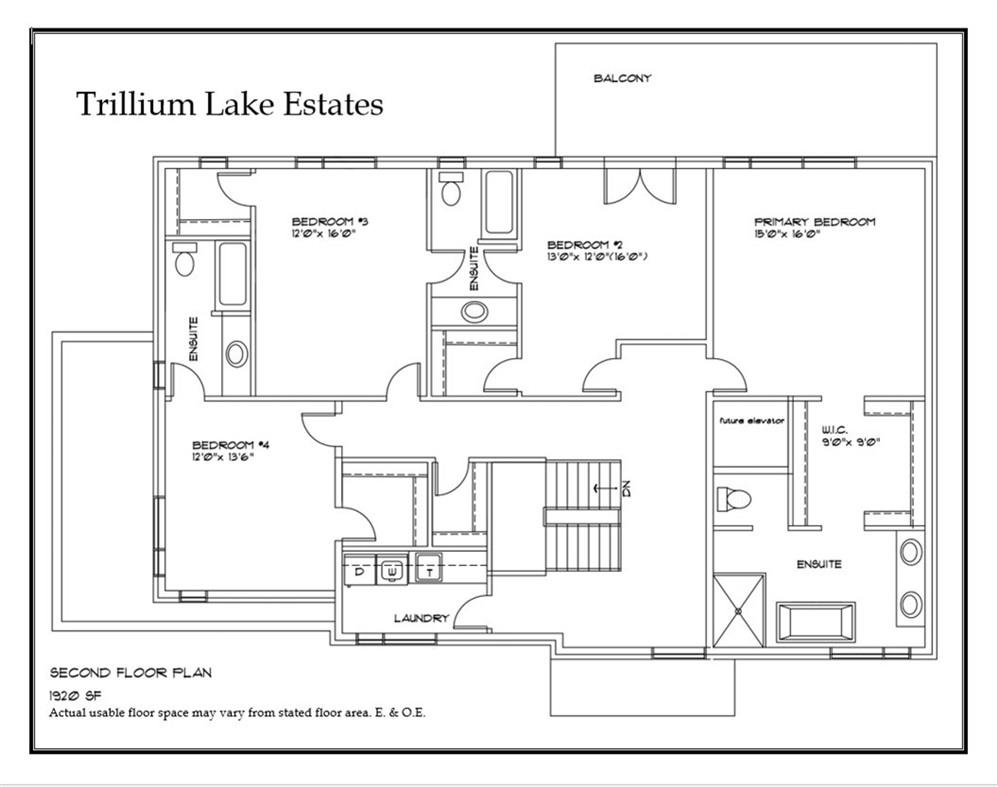1097 North Service Road Stoney Creek, Ontario - MLS#: H4192795
$3,100,000
A unique opportunity to have your dream home custom-designed and built by ParkManor Homes. With the view of the lake, this building lot boasts unparalleled and expansive views of Lake Ontario from downtown Toronto to the Niagara Escarpment. Nestled between the Newport and Fifty Point Yacht Clubs, this locale is a short ridetotheBurlington Waterfront Trails with easy access to downtown Toronto and Niagara Falls. Renderings are designed by and the property of PMH. Designs include a formal dining room, main floor office, generous-sized bedrooms with private baths, a residential elevator, walk-up basement, in addition to many other upgrades. Builder will custom design and build to suit and can build a smaller or larger home with a price adjustment. Under Supplements please check out the "QualityFeatures" and the "Mortgage Incentive" (id:51158)
MLS# H4192795 – FOR SALE : 1097 North Service Road Stoney Creek – 4 Beds, 4 Baths Detached House ** A unique opportunity to have your dream home custom designed and built by Park Manor Homes, on a lakeview building lot that boasts unparalleled and expansive views of Lake Ontario from downtown Toronto to the Niagara Escarpment. It is nestled between the Newport and Fifty Point Yacht Clubs and about 15 minutes to Burlington Waterfront Trails. It is approximately 60 minutes to downtown Toronto and approximately 30 minutes to Niagara Falls. Renderings on this listing are designed by and the property of PMG. Designs include a formal dining room, main floor office, 4 generous-sized bedrooms with private bathrooms, space for an elevator, and a walk-up basement. Builder will custom design and build to suit and can build a smaller or larger home with the price adjustment. Under Supplements please check out The “Quality Features” and the “Mortgage incentive”. (id:51158) ** 1097 North Service Road Stoney Creek **
⚡⚡⚡ Disclaimer: While we strive to provide accurate information, it is essential that you to verify all details, measurements, and features before making any decisions.⚡⚡⚡
📞📞📞Please Call me with ANY Questions, 416-477-2620📞📞📞
Property Details
| MLS® Number | H4192795 |
| Property Type | Single Family |
| Amenities Near By | Marina |
| Equipment Type | Water Heater |
| Features | Double Width Or More Driveway, Crushed Stone Driveway, Carpet Free, Automatic Garage Door Opener |
| Parking Space Total | 6 |
| Rental Equipment Type | Water Heater |
About 1097 North Service Road, Stoney Creek, Ontario
Building
| Bathroom Total | 4 |
| Bedrooms Above Ground | 4 |
| Bedrooms Total | 4 |
| Appliances | Alarm System, Central Vacuum |
| Architectural Style | 2 Level |
| Basement Development | Unfinished |
| Basement Type | Full (unfinished) |
| Construction Style Attachment | Detached |
| Cooling Type | Air Exchanger, Central Air Conditioning |
| Exterior Finish | Brick, Stone, Stucco |
| Fireplace Fuel | Electric |
| Fireplace Present | Yes |
| Fireplace Type | Other - See Remarks |
| Foundation Type | Poured Concrete |
| Half Bath Total | 1 |
| Heating Fuel | Natural Gas |
| Heating Type | Forced Air |
| Stories Total | 2 |
| Size Exterior | 3600 Sqft |
| Size Interior | 3600 Sqft |
| Type | House |
| Utility Water | Municipal Water |
Parking
| Attached Garage | |
| Gravel |
Land
| Acreage | No |
| Land Amenities | Marina |
| Sewer | Municipal Sewage System |
| Size Depth | 125 Ft |
| Size Frontage | 72 Ft |
| Size Irregular | 72 X 125 |
| Size Total Text | 72 X 125|under 1/2 Acre |
| Soil Type | Clay |
Rooms
| Level | Type | Length | Width | Dimensions |
|---|---|---|---|---|
| Second Level | Laundry Room | ' '' x ' '' | ||
| Second Level | 4pc Ensuite Bath | Measurements not available | ||
| Second Level | 4pc Ensuite Bath | Measurements not available | ||
| Second Level | Bedroom | 13' 6'' x 12' 0'' | ||
| Second Level | Bedroom | 12' 0'' x 16' 0'' | ||
| Second Level | Bedroom | 13' 0'' x 12' 0'' | ||
| Second Level | 5pc Ensuite Bath | Measurements not available | ||
| Second Level | Primary Bedroom | 15' '' x ' '' | ||
| Basement | Utility Room | ' '' x ' '' | ||
| Basement | Other | ' '' x ' '' | ||
| Ground Level | Mud Room | ' '' x ' '' | ||
| Ground Level | Dining Room | 12' 3'' x 15' 0'' | ||
| Ground Level | Kitchen | 15' 6'' x 15' 0'' | ||
| Ground Level | Dinette | 15' 6'' x 10' 6'' | ||
| Ground Level | Office | 15' 6'' x 10' 0'' | ||
| Ground Level | Great Room | 20' 0'' x 15' 0'' | ||
| Ground Level | 2pc Bathroom | Measurements not available | ||
| Ground Level | Foyer | ' '' x ' '' |
https://www.realtor.ca/real-estate/26843199/1097-north-service-road-stoney-creek
Interested?
Contact us for more information

