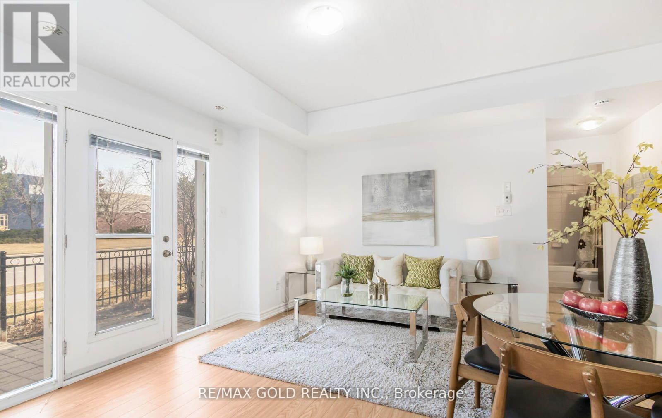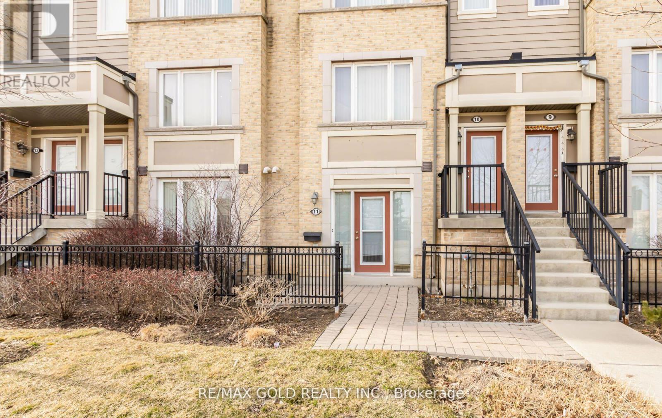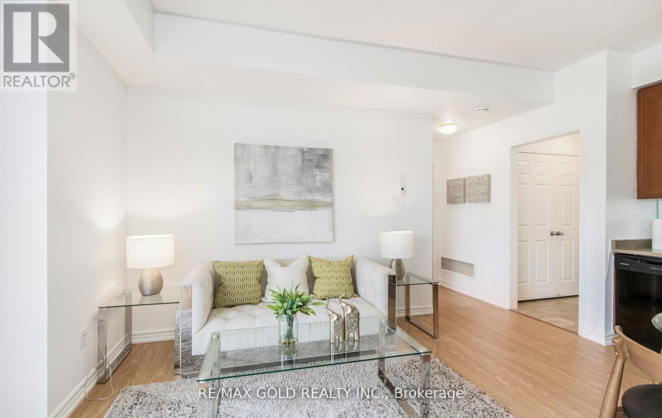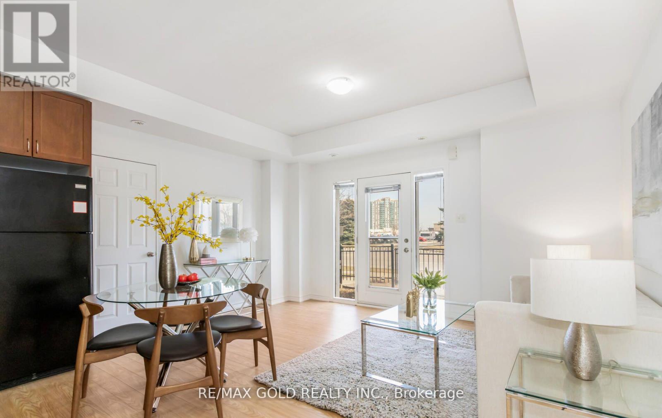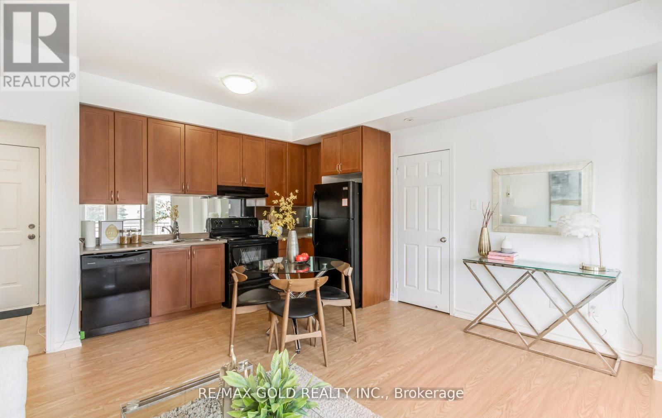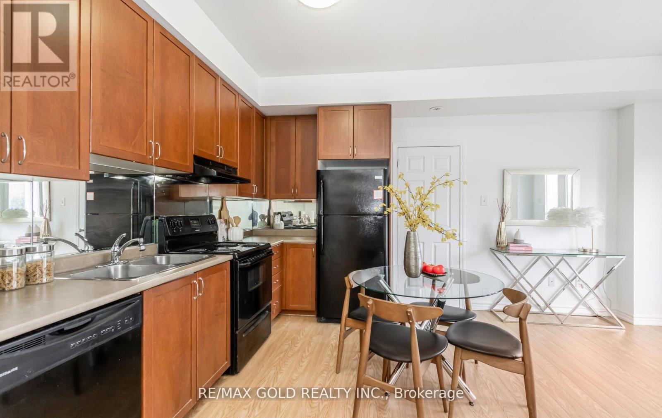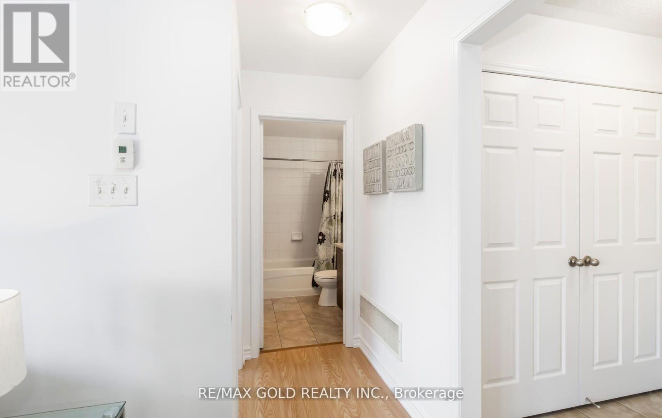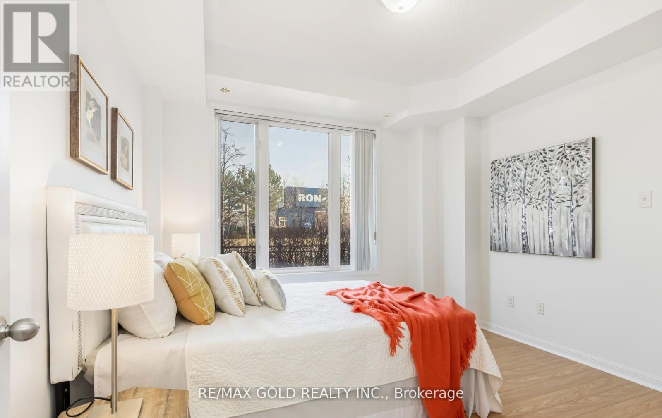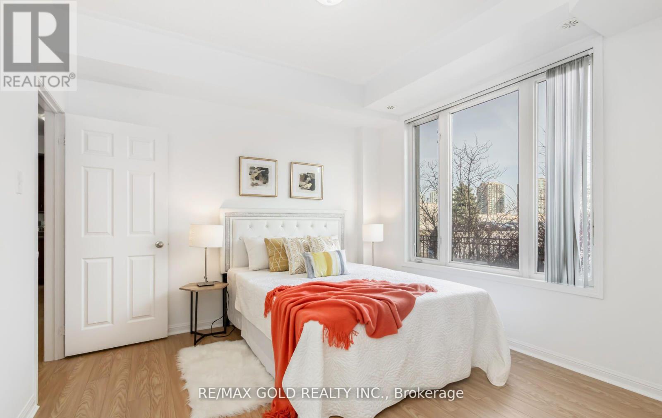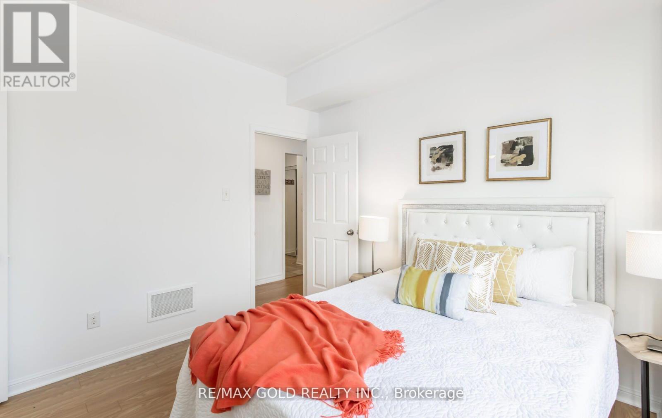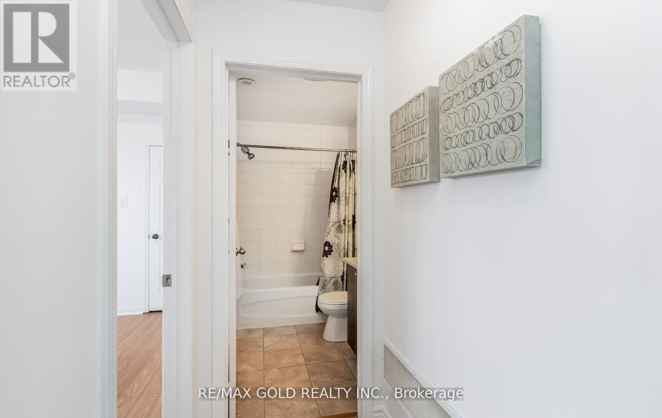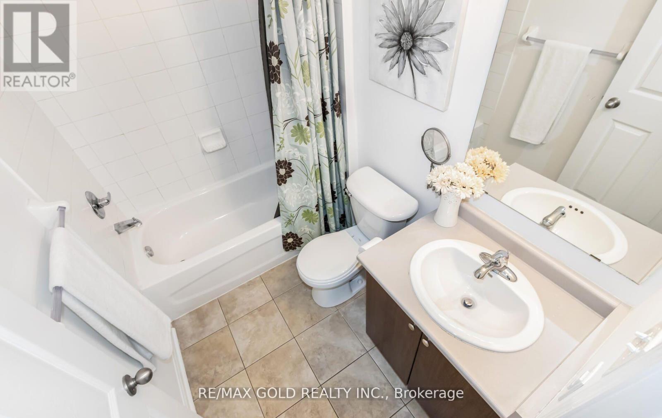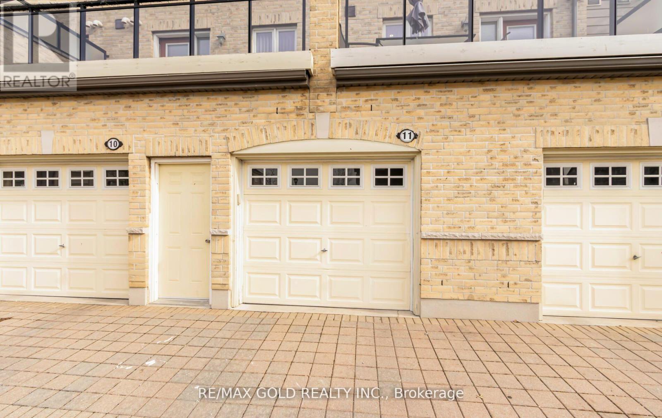#11 -2895 Hazelton Pl Mississauga, Ontario - MLS#: W8235650
$559,900Maintenance,
$305.56 Monthly
Maintenance,
$305.56 MonthlyThe Deal.... Stunning home, 1 bed and 1 bath with covered garage parking, 9 Feet Ceiling, new laminated floors, freshly painted, Bright and Open Concept Kitchen With Living Area, no steps, walk Out To Fenced Patio.Car Garage with Direct Access To Unit. Better then condo, low maintnece fee, Only A Minute Walk to Major Shopping, Schools And Park, Hospital, With Transit At Your Door. Lots of storage. condo dees Includes Water, John Fraser & Gonzaga School District! Great price!!!! (id:51158)
MLS# W8235650 – FOR SALE : #11 -2895 Hazelton Pl Central Erin Mills Mississauga – 1 Beds, 1 Baths Row / Townhouse ** The Deal…. Stunning home, 1 bed and 1 bath with covered garage parking, 9 Feet Ceiling, new laminated floors, freshly painted, Bright and Open Concept Kitchen With Living Area, no steps, walk Out To Fenced Patio.Car Garage with Direct Access To Unit. Better then condo, low maintnece fee, Only A Minute Walk to Major Shopping, Schools And Park, Hospital, With Transit At Your Door. Lots of storage. condo dees Includes Water, John Fraser & Gonzaga School District! Great price!!!! (id:51158) ** #11 -2895 Hazelton Pl Central Erin Mills Mississauga **
⚡⚡⚡ Disclaimer: While we strive to provide accurate information, it is essential that you to verify all details, measurements, and features before making any decisions.⚡⚡⚡
📞📞📞Please Call me with ANY Questions, 416-477-2620📞📞📞
Property Details
| MLS® Number | W8235650 |
| Property Type | Single Family |
| Community Name | Central Erin Mills |
| Parking Space Total | 1 |
About #11 -2895 Hazelton Pl, Mississauga, Ontario
Building
| Bathroom Total | 1 |
| Bedrooms Above Ground | 1 |
| Bedrooms Total | 1 |
| Cooling Type | Central Air Conditioning |
| Exterior Finish | Aluminum Siding, Brick |
| Heating Fuel | Natural Gas |
| Heating Type | Forced Air |
| Type | Row / Townhouse |
Parking
| Attached Garage |
Land
| Acreage | No |
Rooms
| Level | Type | Length | Width | Dimensions |
|---|---|---|---|---|
| Main Level | Living Room | 4.56 m | 5.17 m | 4.56 m x 5.17 m |
| Main Level | Dining Room | 4.56 m | 5.17 m | 4.56 m x 5.17 m |
| Main Level | Bedroom | 3.59 m | 3.34 m | 3.59 m x 3.34 m |
| Main Level | Bathroom | 1.88 m | 1.57 m | 1.88 m x 1.57 m |
https://www.realtor.ca/real-estate/26753343/11-2895-hazelton-pl-mississauga-central-erin-mills
Interested?
Contact us for more information

