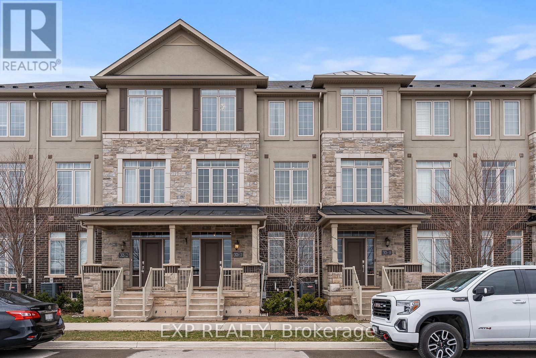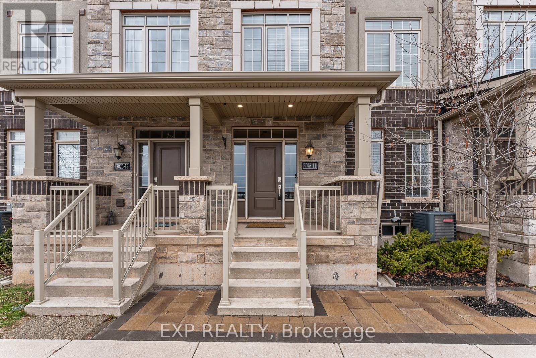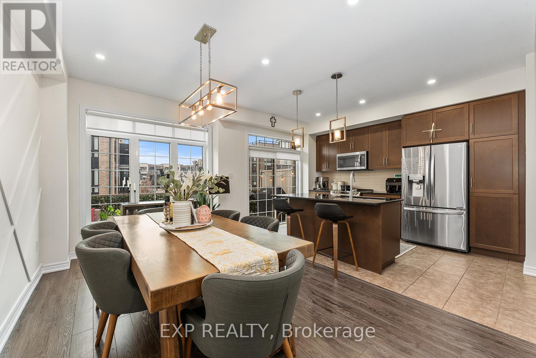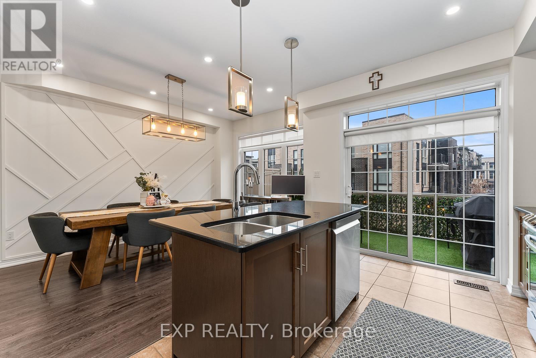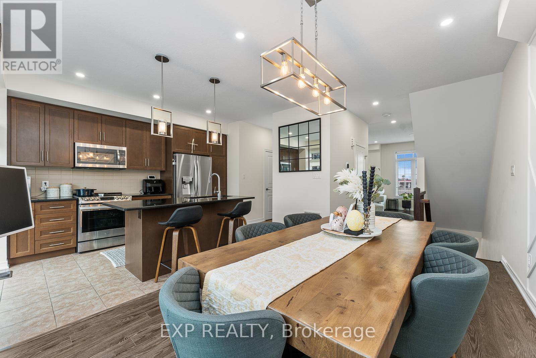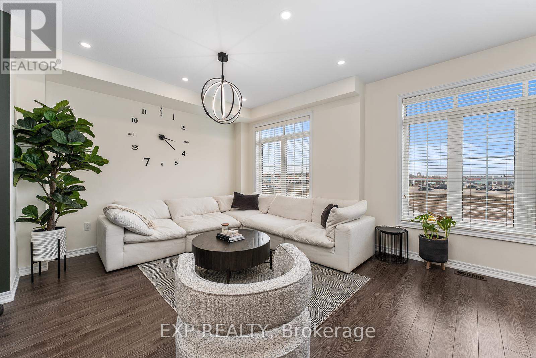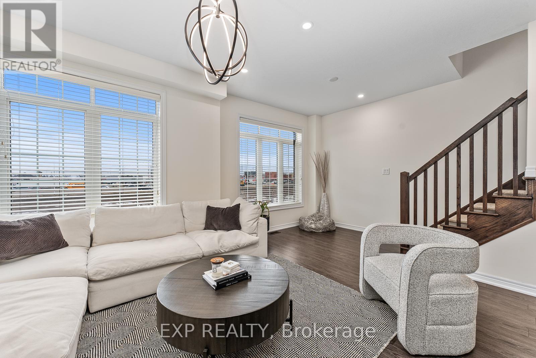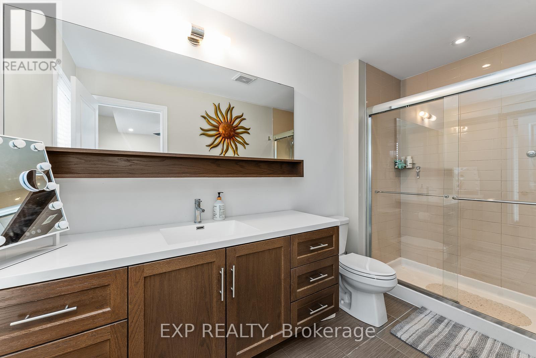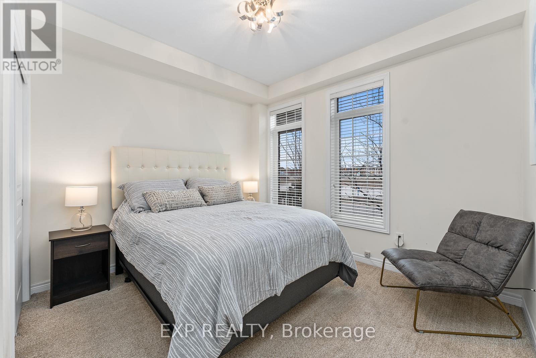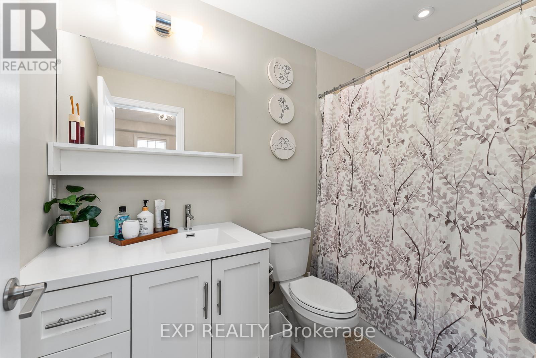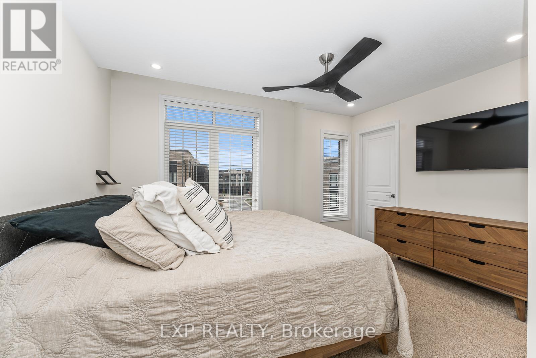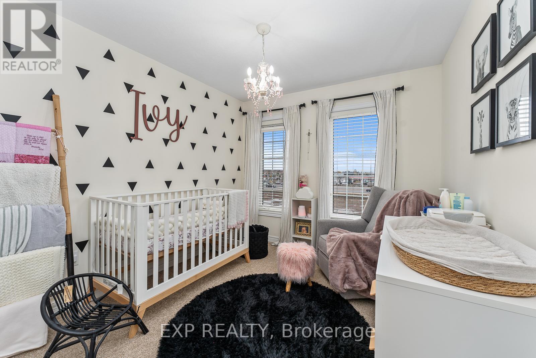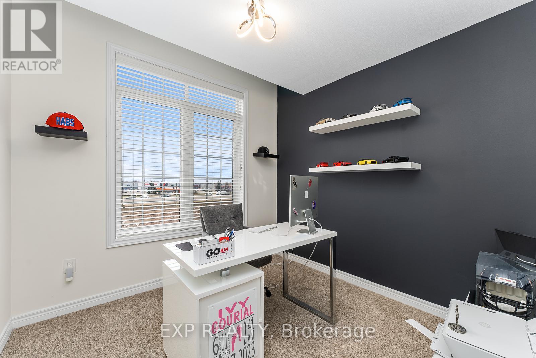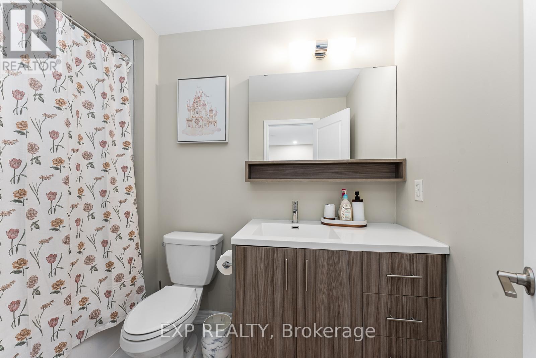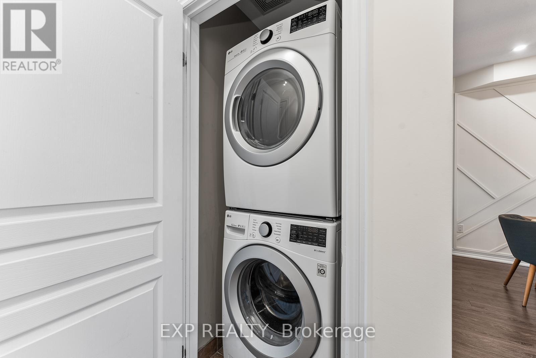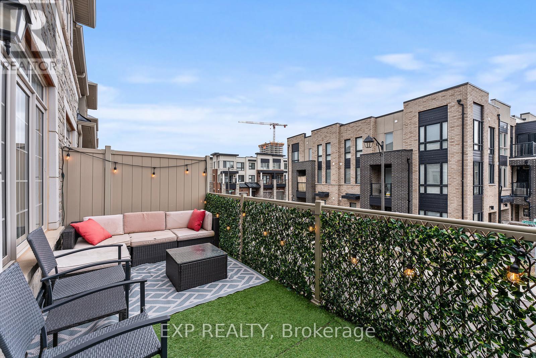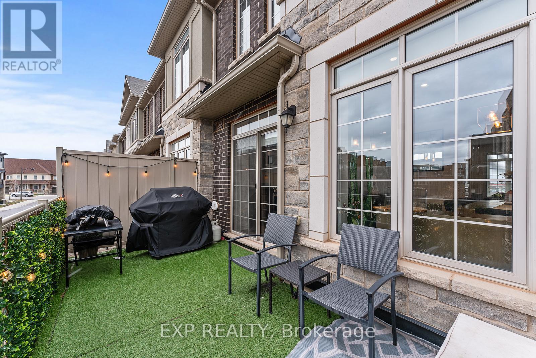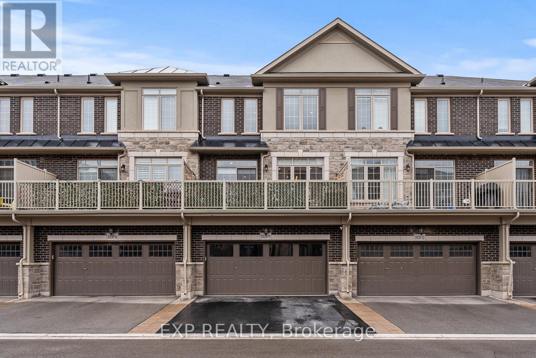11 - 3026 Postridge Drive Oakville, Ontario - MLS#: W8161292
$1,298,800Maintenance, Parcel of Tied Land
$73.93 Monthly
Maintenance, Parcel of Tied Land
$73.93 MonthlyWelcome To 3026 Postridge Dr #11 - A Stunning 3 Storey Townhome Offering Utmost Luxury, Comfort And Convenience In The Vibrant Community. The Open-Concept Kitchen & Dining Area, W/ A Large Island, breakfast Bar, & Walkout Balcony Is Perfect For Both Entertaining & Everyday Living. Functional Living Space Is Complemented By Soaring 9-Foot Ceilings And Large Windows That Flood The Home With Natural Light. Generously-Sized Primary Bedroom Is Complete W/ Ensuite & Large Walk-In Closet. Main Level Bedroom W/ A Full Bathroom Offers Flexibility For Hosting Guests Or Creating Your Home Office. Parking Is Never An Issue For You Or Your Guests With 4 Private Parking Spaces. Situated A Short Distance To Major Highways, Your Commute Will Be Effortless. Plenty Of Storage Throughout, This Home Meets All Your Needs For A Clutter-Free And Organized Lifestyle. (id:51158)
MLS# W8161292 – FOR SALE : #11 -3026 Postridge Dr Rural Oakville Oakville – 4 Beds, 4 Baths Attached Row / Townhouse ** Welcome To 3026 Postridge Dr #11 – A Stunning 3 Storey Townhome Offering Utmost Luxury, Comfort And Convenience In The Vibrant Community. The Open-Concept Kitchen & Dining Area, W/ A Large Island, breakfast Bar, & Walkout Balcony Is Perfect For Both Entertaining & Everyday Living. Functional Living Space Is Complemented By Soaring 9-Foot Ceilings And Large Windows That Flood The Home With Natural Light. Generously-Sized Primary Bedroom Is Complete W/ Ensuite & Large Walk-In Closet. Main Level Bedroom W/ A Full Bathroom Offers Flexibility For Hosting Guests Or Creating Your Home Office. Parking Is Never An Issue For You Or Your Guests With 4 Private Parking Spaces. Situated A Short Distance To Major Highways, Your Commute Will Be Effortless. Plenty Of Storage Throughout, This Home Meets All Your Needs For A Clutter-Free And Organized Lifestyle. (id:51158) ** #11 -3026 Postridge Dr Rural Oakville Oakville **
⚡⚡⚡ Disclaimer: While we strive to provide accurate information, it is essential that you to verify all details, measurements, and features before making any decisions.⚡⚡⚡
📞📞📞Please Call me with ANY Questions, 416-477-2620📞📞📞
Property Details
| MLS® Number | W8161292 |
| Property Type | Single Family |
| Community Name | Rural Oakville |
| Parking Space Total | 4 |
About 11 - 3026 Postridge Drive, Oakville, Ontario
Building
| Bathroom Total | 4 |
| Bedrooms Above Ground | 4 |
| Bedrooms Total | 4 |
| Appliances | Dishwasher, Dryer, Refrigerator, Stove, Washer, Window Coverings |
| Basement Development | Unfinished |
| Basement Type | N/a (unfinished) |
| Construction Style Attachment | Attached |
| Cooling Type | Central Air Conditioning |
| Exterior Finish | Brick, Stone |
| Heating Fuel | Natural Gas |
| Heating Type | Forced Air |
| Stories Total | 3 |
| Type | Row / Townhouse |
| Utility Water | Municipal Water |
Parking
| Garage |
Land
| Acreage | No |
| Sewer | Sanitary Sewer |
| Size Irregular | 20.01 X 70.54 Ft |
| Size Total Text | 20.01 X 70.54 Ft |
Rooms
| Level | Type | Length | Width | Dimensions |
|---|---|---|---|---|
| Second Level | Kitchen | 5.8 m | 4.1 m | 5.8 m x 4.1 m |
| Second Level | Dining Room | 5.8 m | 4.1 m | 5.8 m x 4.1 m |
| Second Level | Living Room | 5.8 m | 4.2 m | 5.8 m x 4.2 m |
| Third Level | Primary Bedroom | 4 m | 3 m | 4 m x 3 m |
| Third Level | Bedroom 2 | 2.8 m | 2.78 m | 2.8 m x 2.78 m |
| Third Level | Bedroom 3 | 3.1 m | 2.8 m | 3.1 m x 2.8 m |
| Main Level | Bedroom 4 | 3.7 m | 3.4 m | 3.7 m x 3.4 m |
https://www.realtor.ca/real-estate/26650742/11-3026-postridge-drive-oakville-rural-oakville
Interested?
Contact us for more information

