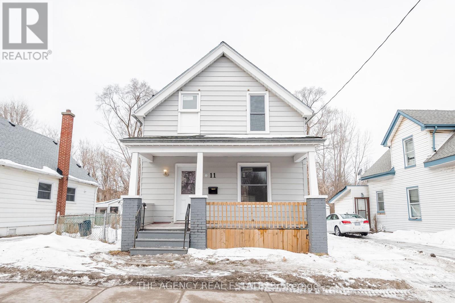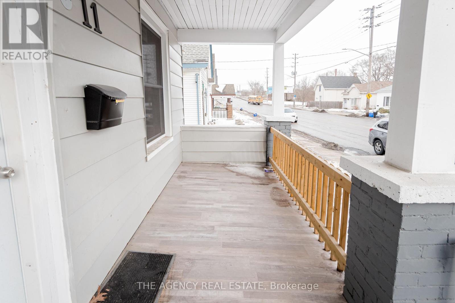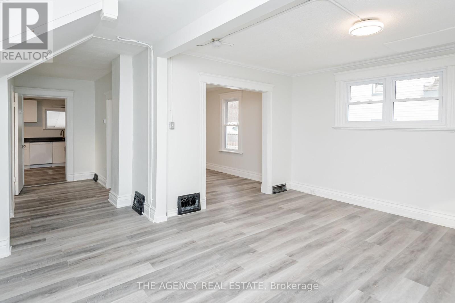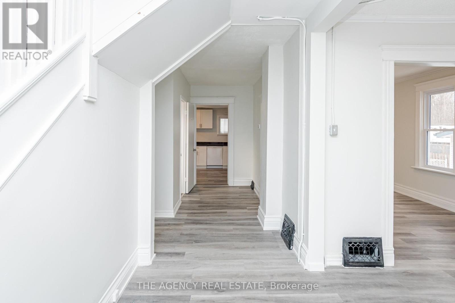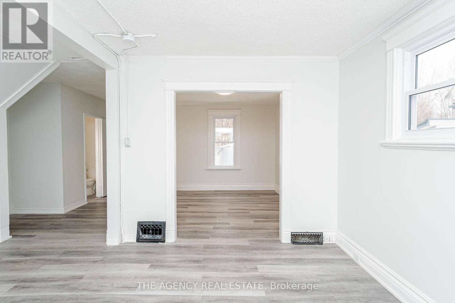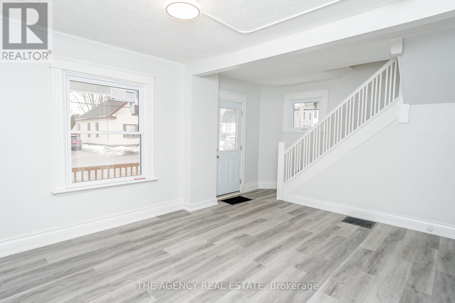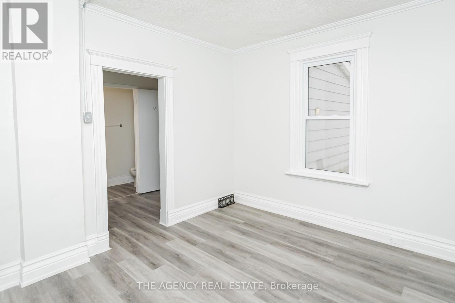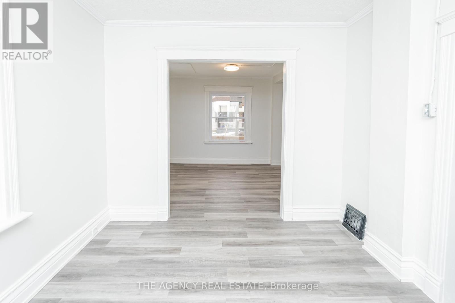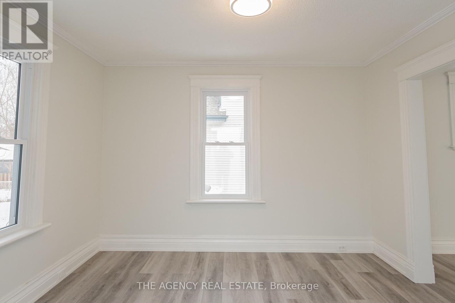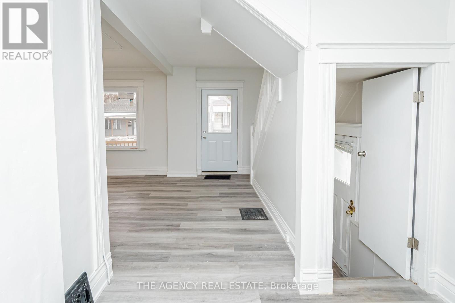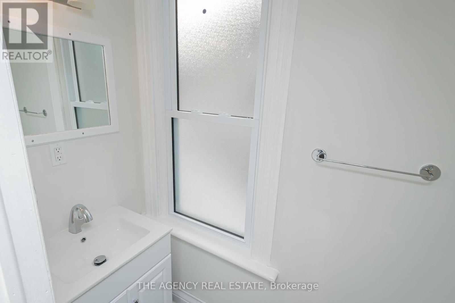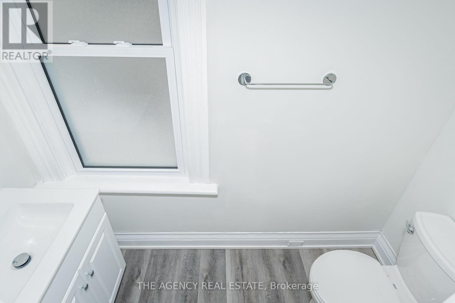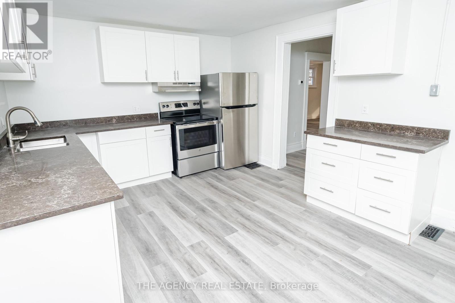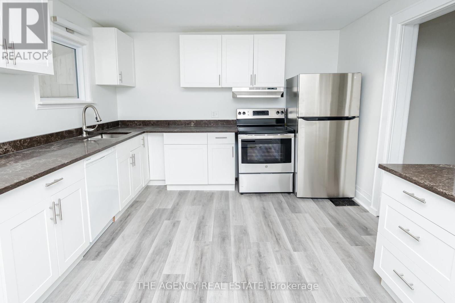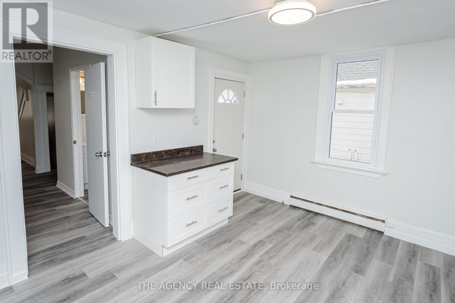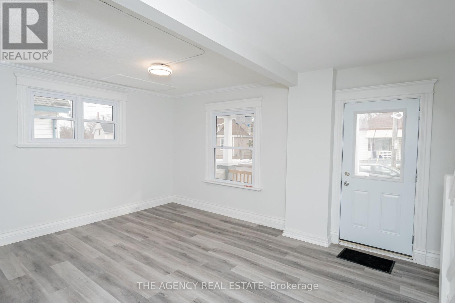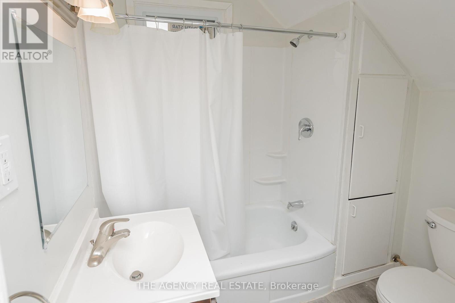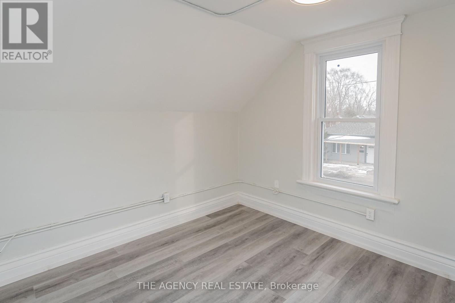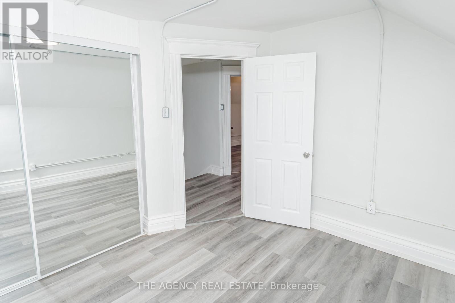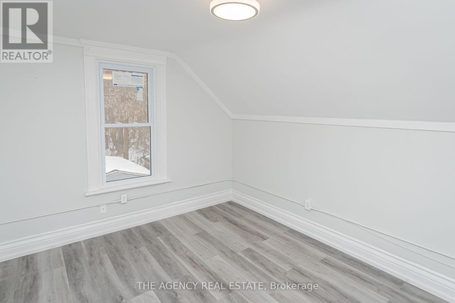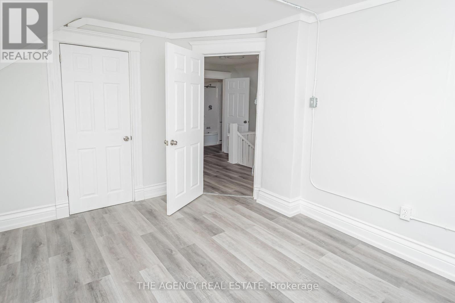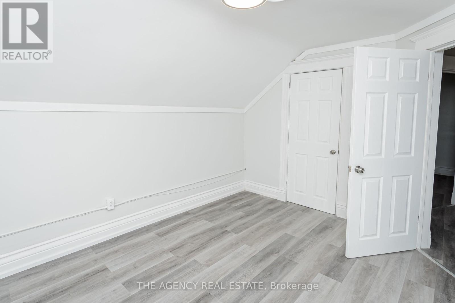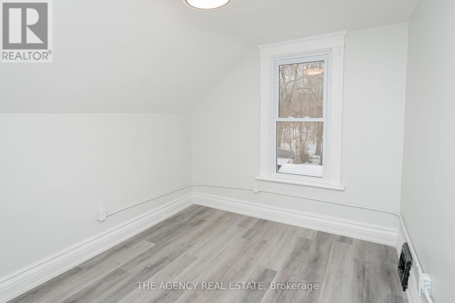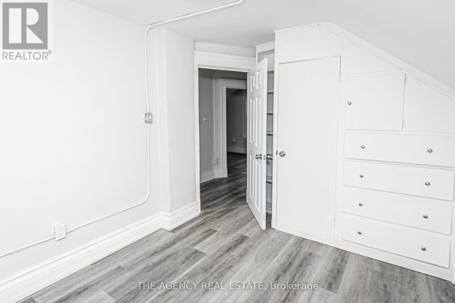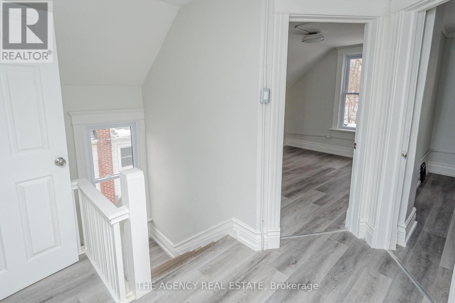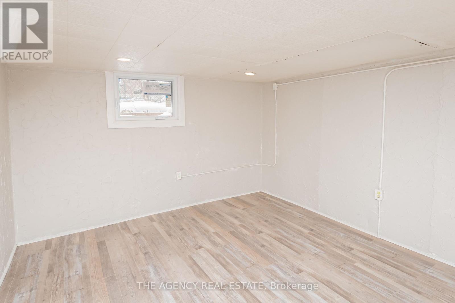11 Adelaide St S London, Ontario - MLS#: X8144748
$599,000
Investor Alert! R3-1 Zoning and 3 separate entrances. This turn-key 4 bedroom, 3 bathroom home has been completely renovated. Freshly painted, luxury vinyl plank flooring, updated kitchen with granite countertops and stainless steel appliances, furnace/ac 2022, and new north star energy efficient windows (Including basement bedroom egress window) Enjoy your private fenced in backyard with no rear neighbours, backing directly onto a scenic ravine. Separate entrance to basement. Close to Fanshawe College, Western University, the hospital, downtown, Chelsea Park, and city walking trails along the Thames River. Large newly constructed shed in the rear. Currently tenanted to excellent tenants paying $2,800/month plus utilities. (id:51158)
MLS# X8144748 – FOR SALE : 11 Adelaide St S South I London – 4 Beds, 3 Baths Detached House ** Investor Alert! R3-1 Zoning and 3 seperate entrances. This turn-ley 4 bedroom, 3 bathroom home has been completely renovated. Freshly painted, luxury vinyl plank flooring, updated kitchen with granite countertops and stainless steel appliances, furnace/ac 2022, and new north star energy efficient windows (Including basement bedroom egress window) Enjoy your private fenced in backyard with no rear neighbours, backing directly onto a scenic ravine. Close to Fanshawe College, Western University, the hospital, downtown, Chelsea Park, and city walking trails along the Thames River. Large newly constructed shed in the rear. Currently tenanted to excellent tenants paying $2,800/month plus utilities. (id:51158) ** 11 Adelaide St S South I London **
⚡⚡⚡ Disclaimer: While we strive to provide accurate information, it is essential that you to verify all details, measurements, and features before making any decisions.⚡⚡⚡
📞📞📞Please Call me with ANY Questions, 416-477-2620📞📞📞
Property Details
| MLS® Number | X8144748 |
| Property Type | Single Family |
| Community Name | South I |
| Amenities Near By | Park |
| Parking Space Total | 2 |
About 11 Adelaide St S, London, Ontario
Building
| Bathroom Total | 3 |
| Bedrooms Above Ground | 4 |
| Bedrooms Total | 4 |
| Basement Development | Partially Finished |
| Basement Type | N/a (partially Finished) |
| Construction Style Attachment | Detached |
| Cooling Type | Central Air Conditioning |
| Exterior Finish | Aluminum Siding, Concrete |
| Heating Type | Forced Air |
| Stories Total | 2 |
| Type | House |
Land
| Acreage | No |
| Land Amenities | Park |
| Size Irregular | 40 X 115 Ft |
| Size Total Text | 40 X 115 Ft |
Rooms
| Level | Type | Length | Width | Dimensions |
|---|---|---|---|---|
| Second Level | Bedroom | 3.05 m | 3.87 m | 3.05 m x 3.87 m |
| Second Level | Bedroom 2 | 2.71 m | 3.39 m | 2.71 m x 3.39 m |
| Second Level | Bedroom 3 | 2.99 m | 3.2 m | 2.99 m x 3.2 m |
| Second Level | Bathroom | Measurements not available | ||
| Basement | Bathroom | Measurements not available | ||
| Basement | Bedroom 4 | 4.48 m | 3.41 m | 4.48 m x 3.41 m |
| Main Level | Kitchen | 4.66 m | 3.57 m | 4.66 m x 3.57 m |
| Main Level | Bathroom | Measurements not available | ||
| Main Level | Dining Room | 3.11 m | 3.66 m | 3.11 m x 3.66 m |
| Main Level | Living Room | 4.94 m | 3.66 m | 4.94 m x 3.66 m |
https://www.realtor.ca/real-estate/26626474/11-adelaide-st-s-london-south-i
Interested?
Contact us for more information

