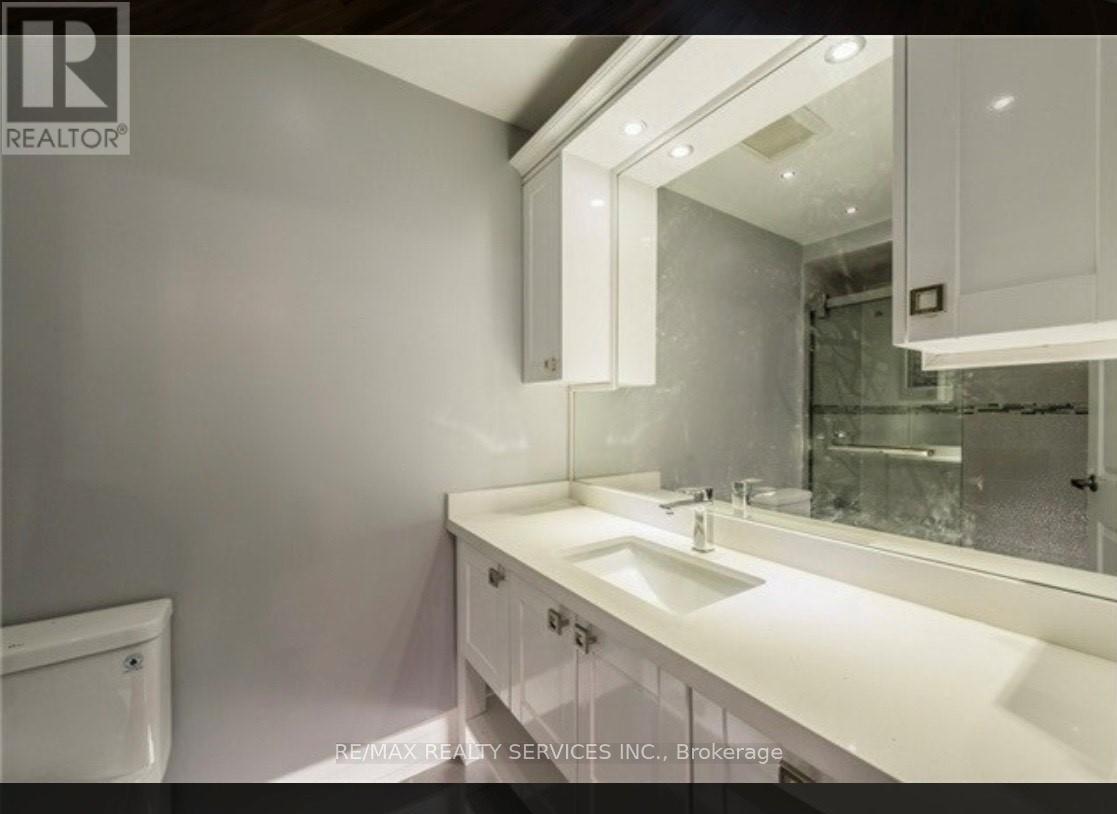11 Duncan Bull Drive Brampton, Ontario - MLS#: W8412726
$999,900
Charming 4 bedroom renovated 4-level side-split in highly sought after West side Peel Village!! This home features main floor open-concept with modern kitchen overlooking the Living/Dining rooms, quartz countertops, breakfast bar, 4 well-appointed bedrooms with 2 having ensuites, open-riser staircase, fully finished basement with separate entrance - perfect for possible In-Law suite. Walking distance to schools/shopping/public transit and highways. **** EXTRAS **** West side Peel Village, modern finishes throughout and 3 full bathrooms. (id:51158)
MLS# W8412726 – FOR SALE : 11 Duncan Bull Drive Brampton East Brampton – 4 Beds, 3 Baths Detached House ** Charming 4 bedroom renovated 4-level side-split in highly sought after West side Peel Village!! This home features main floor open-concept with modern kitchen overlooking the Living/Dining rooms, quartz countertops, breakfast bar, 4 well-appointed bedrooms with 2 having ensuites, open-riser staircase, fully finished basement with separate entrance – perfect for possible In-Law suite. Walking distance to schools/shopping/public transit and highways. **** EXTRAS **** West side Peel Village, modern finishes throughout and 3 full bathrooms. (id:51158) ** 11 Duncan Bull Drive Brampton East Brampton **
⚡⚡⚡ Disclaimer: While we strive to provide accurate information, it is essential that you to verify all details, measurements, and features before making any decisions.⚡⚡⚡
📞📞📞Please Call me with ANY Questions, 416-477-2620📞📞📞
Property Details
| MLS® Number | W8412726 |
| Property Type | Single Family |
| Community Name | Brampton East |
| Amenities Near By | Hospital, Public Transit, Schools |
| Parking Space Total | 3 |
About 11 Duncan Bull Drive, Brampton, Ontario
Building
| Bathroom Total | 3 |
| Bedrooms Above Ground | 4 |
| Bedrooms Total | 4 |
| Appliances | Oven - Built-in, Dryer, Microwave, Oven, Range, Refrigerator, Stove, Washer |
| Basement Development | Finished |
| Basement Features | Separate Entrance |
| Basement Type | N/a (finished) |
| Construction Style Attachment | Detached |
| Construction Style Split Level | Sidesplit |
| Cooling Type | Central Air Conditioning |
| Exterior Finish | Aluminum Siding, Stone |
| Foundation Type | Brick |
| Heating Fuel | Natural Gas |
| Heating Type | Forced Air |
| Type | House |
| Utility Water | Municipal Water |
Parking
| Carport |
Land
| Acreage | No |
| Land Amenities | Hospital, Public Transit, Schools |
| Sewer | Sanitary Sewer |
| Size Irregular | 50 X 105.53 Ft |
| Size Total Text | 50 X 105.53 Ft |
Rooms
| Level | Type | Length | Width | Dimensions |
|---|---|---|---|---|
| Basement | Recreational, Games Room | 5.81 m | 6.59 m | 5.81 m x 6.59 m |
| Basement | Laundry Room | Measurements not available | ||
| Main Level | Living Room | 6 m | 4.41 m | 6 m x 4.41 m |
| Main Level | Dining Room | 2.62 m | 2.35 m | 2.62 m x 2.35 m |
| Main Level | Kitchen | 3.39 m | 2.35 m | 3.39 m x 2.35 m |
| Upper Level | Primary Bedroom | 4.01 m | 3 m | 4.01 m x 3 m |
| Upper Level | Bedroom 2 | 2.88 m | 3.53 m | 2.88 m x 3.53 m |
| Ground Level | Bedroom 3 | 3.53 m | 3.53 m | 3.53 m x 3.53 m |
| Ground Level | Bedroom 4 | 3.18 m | 3.26 m | 3.18 m x 3.26 m |
https://www.realtor.ca/real-estate/27004205/11-duncan-bull-drive-brampton-brampton-east
Interested?
Contact us for more information











