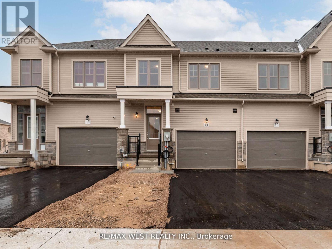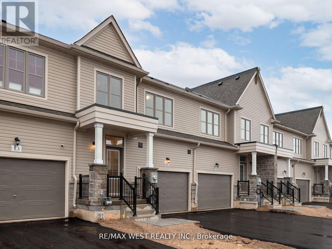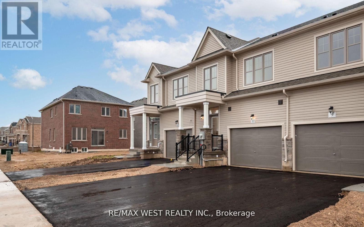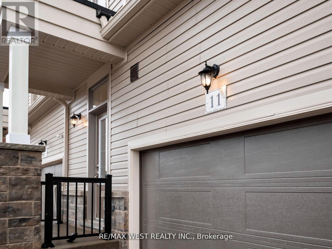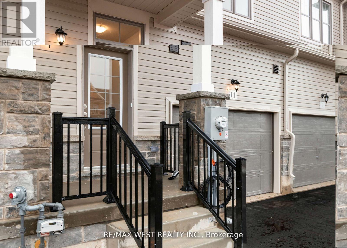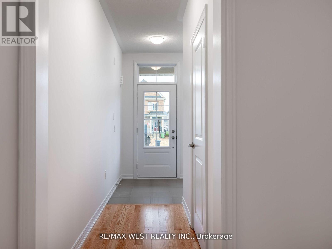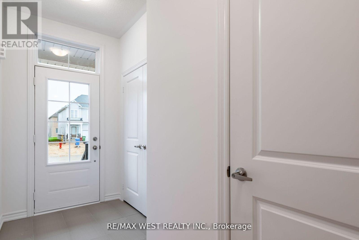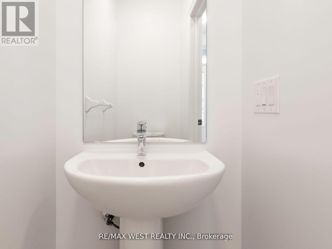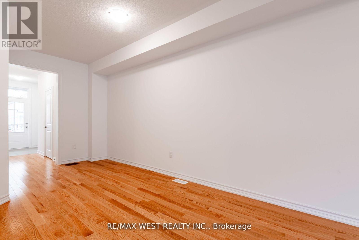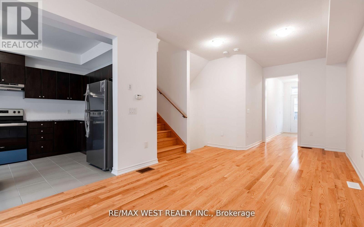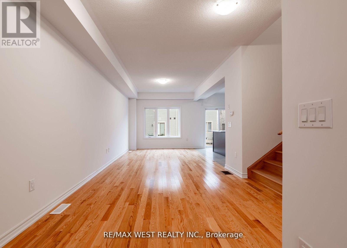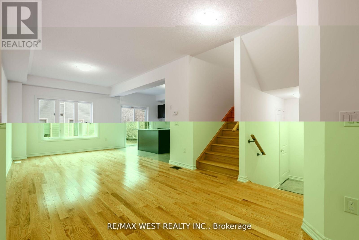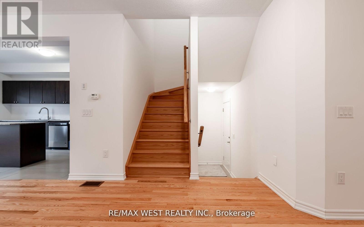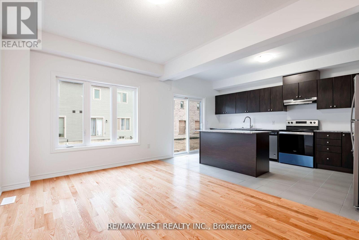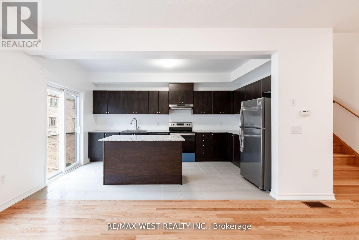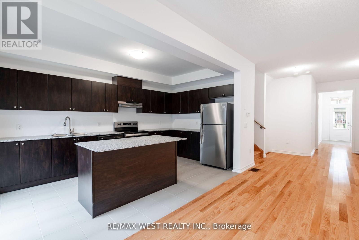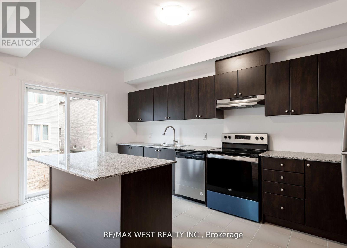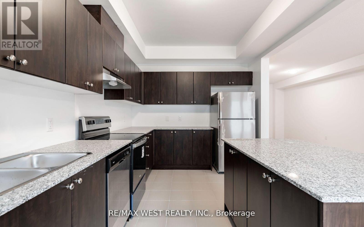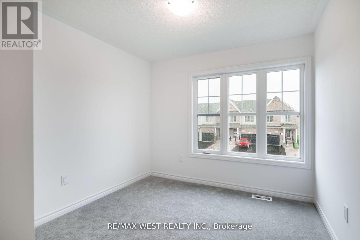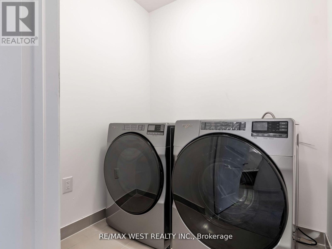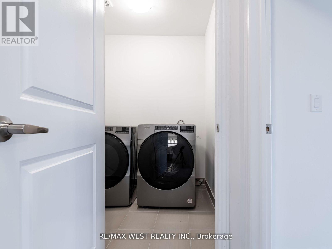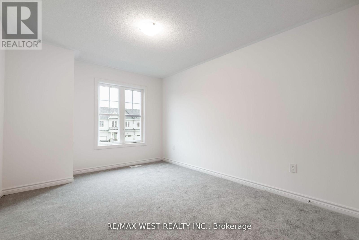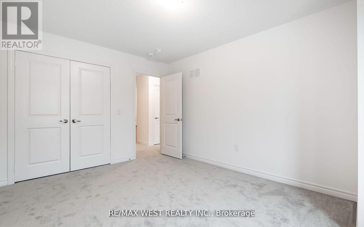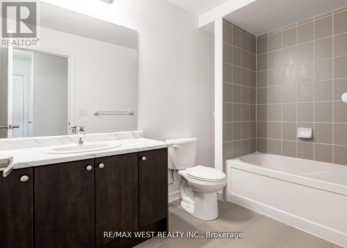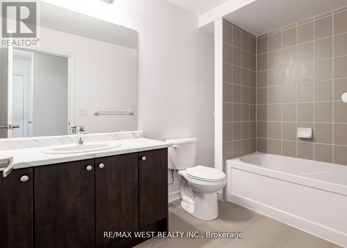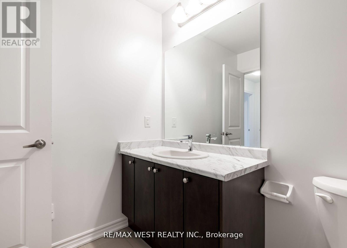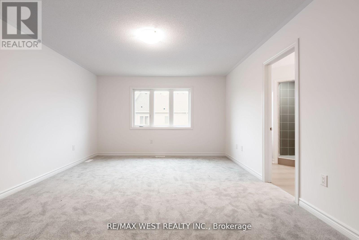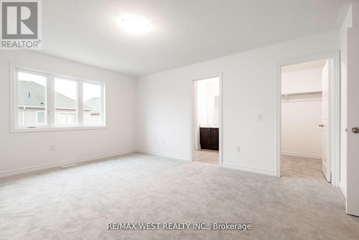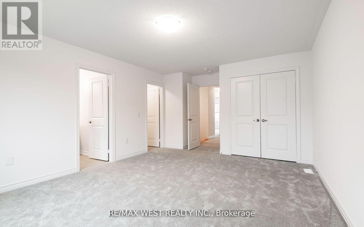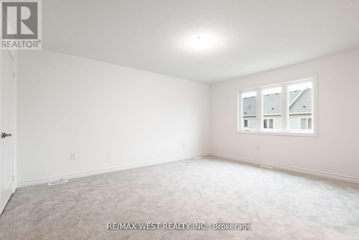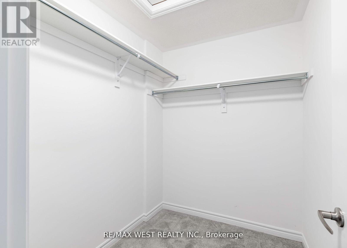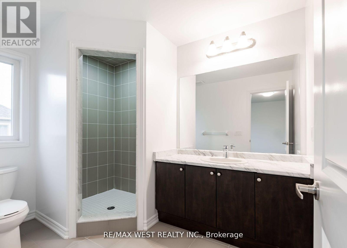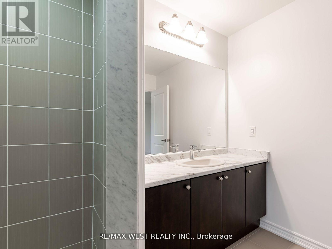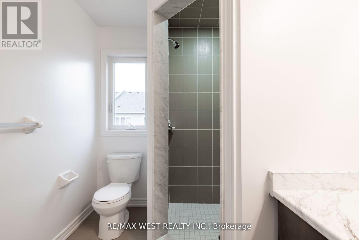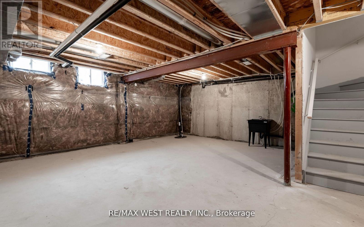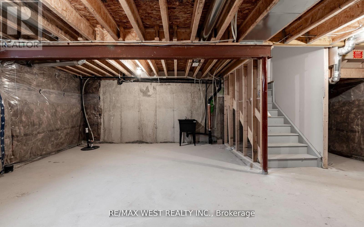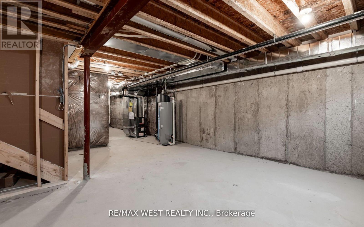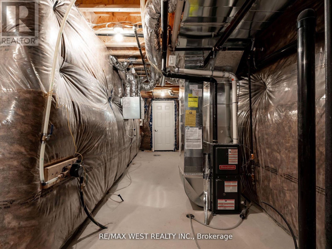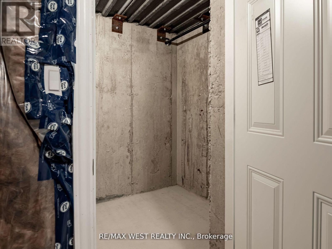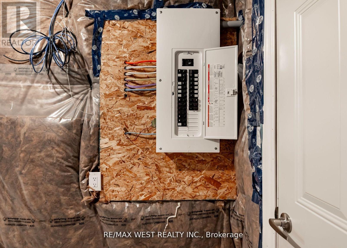11 Fennell Street Southgate, Ontario - MLS#: X8289580
$599,900
Be The First To Live In This Newly Built Townhome!! Located In The Rapidly Growing Community Of Dundalk. It Features 3 Bed, 3 Baths, Large Spacious Kitchen W/ Stainless Steel Appliances, Hardwood Flooring, Throughout Main Floor, Level , 2nd Floor, Laundry, Primary Bedroom /w 4pc Ensuite, Tons OF Natural Lighting On Each Leve, Large Driveway For 2 Car Parking Plus Garage Parking. Great Opportunity For Families, Show and Tell!! (id:51158)
MLS# X8289580 – FOR SALE : 11 Fennell St Dundalk Southgate – 3 Beds, 3 Baths Attached Row / Townhouse ** Be The First To Live In This Newly Built Townhome!! Located In The Rapidly Growing Community Of Dundalk. It Features 2 Bed, 2.5Baths, Large Spacious Kitchen W/ Stainless Steel Appliances, Hardwood Flooring, Throughout Main Floor, Level , 2nd Floor, Laundry, Primary Bedroom /w 4pc Ensuite, Tons OF Natural Lighting On Each Leve, Large Driveway For 2 Car Parking Plus Garage Parking. Great Opportunity For Families, Show and Tell!! (id:51158) ** 11 Fennell St Dundalk Southgate **
⚡⚡⚡ Disclaimer: While we strive to provide accurate information, it is essential that you to verify all details, measurements, and features before making any decisions.⚡⚡⚡
📞📞📞Please Call me with ANY Questions, 416-477-2620📞📞📞
Property Details
| MLS® Number | X8289580 |
| Property Type | Single Family |
| Community Name | Dundalk |
| Amenities Near By | Park, Place Of Worship |
| Community Features | Community Centre |
| Parking Space Total | 3 |
About 11 Fennell Street, Southgate, Ontario
Building
| Bathroom Total | 3 |
| Bedrooms Above Ground | 3 |
| Bedrooms Total | 3 |
| Appliances | Dishwasher, Dryer, Stove, Washer |
| Basement Development | Unfinished |
| Basement Type | N/a (unfinished) |
| Construction Style Attachment | Attached |
| Cooling Type | Central Air Conditioning |
| Exterior Finish | Brick |
| Heating Fuel | Natural Gas |
| Heating Type | Forced Air |
| Stories Total | 2 |
| Type | Row / Townhouse |
| Utility Water | Municipal Water |
Parking
| Attached Garage |
Land
| Acreage | No |
| Land Amenities | Park, Place Of Worship |
| Sewer | Sanitary Sewer |
| Size Irregular | 21.33 X 98.43 Ft |
| Size Total Text | 21.33 X 98.43 Ft |
Rooms
| Level | Type | Length | Width | Dimensions |
|---|---|---|---|---|
| Second Level | Primary Bedroom | 4.9 m | 3.8 m | 4.9 m x 3.8 m |
| Second Level | Bedroom 2 | 4.1 m | 2.91 m | 4.1 m x 2.91 m |
| Second Level | Bedroom 3 | 4.2 m | 3.2 m | 4.2 m x 3.2 m |
| Second Level | Laundry Room | Measurements not available | ||
| Main Level | Living Room | 7.3 m | 3.28 m | 7.3 m x 3.28 m |
| Main Level | Kitchen | 4.91 m | 3.07 m | 4.91 m x 3.07 m |
https://www.realtor.ca/real-estate/26822050/11-fennell-street-southgate-dundalk
Interested?
Contact us for more information

