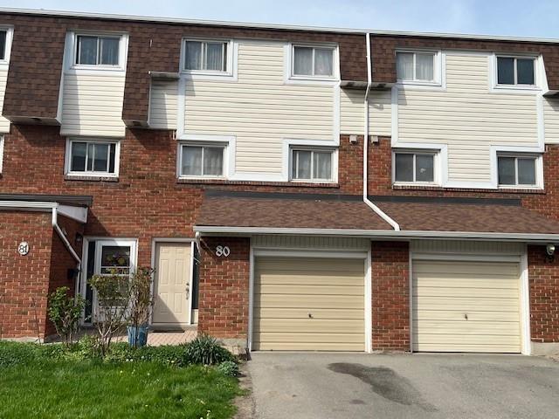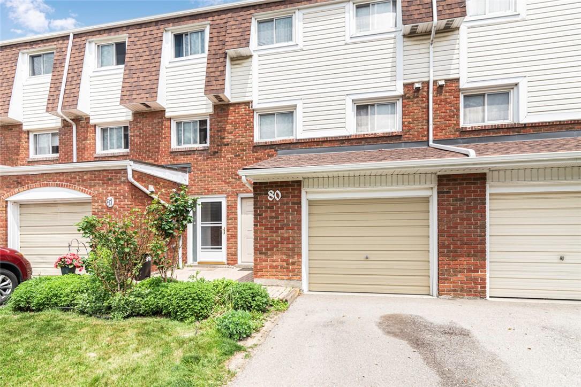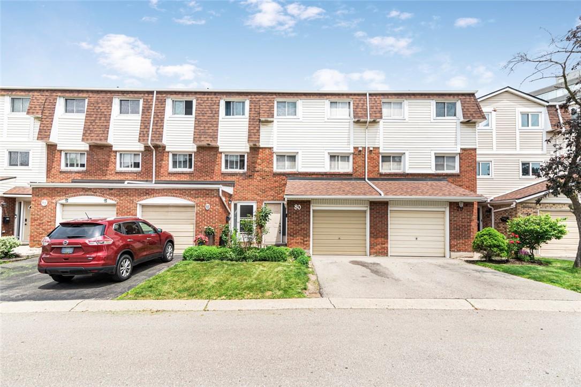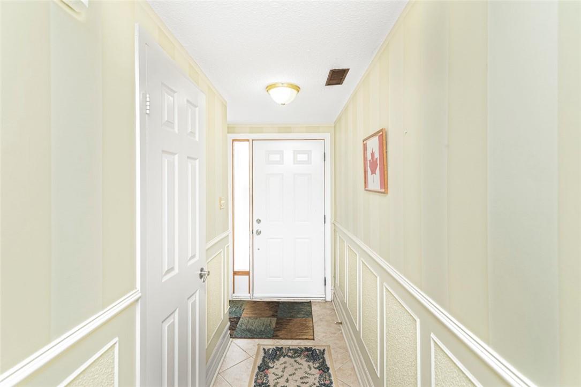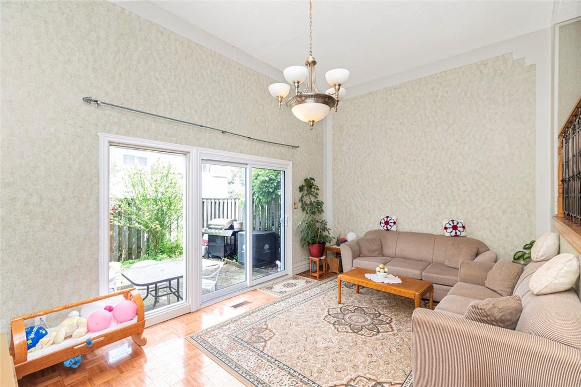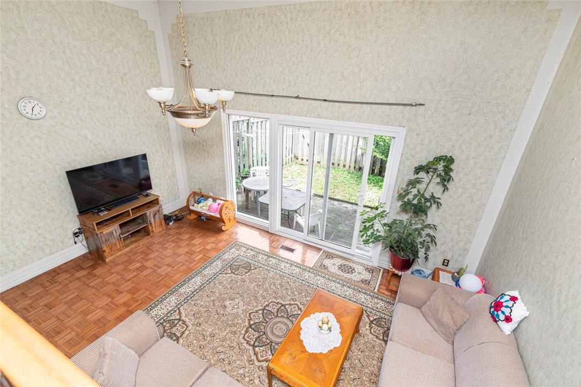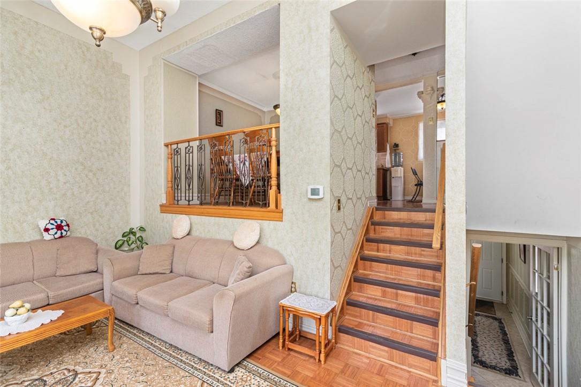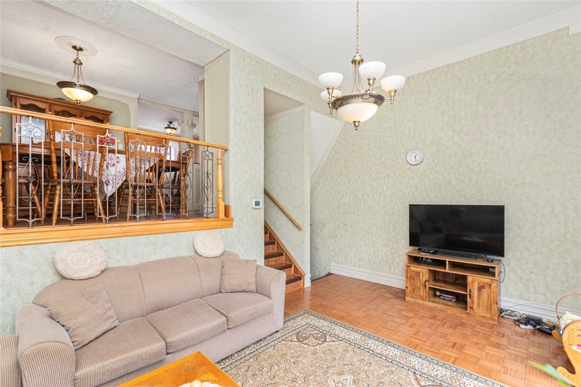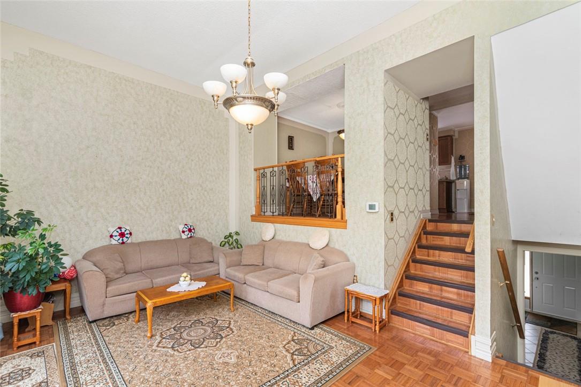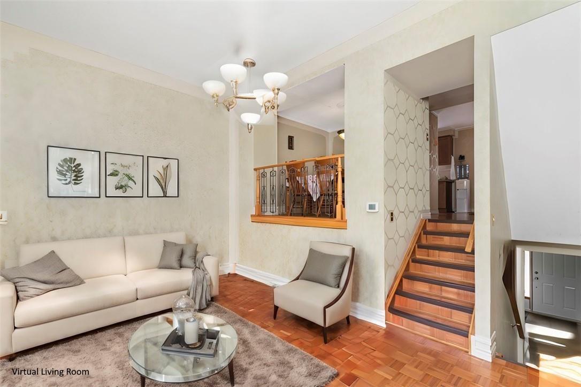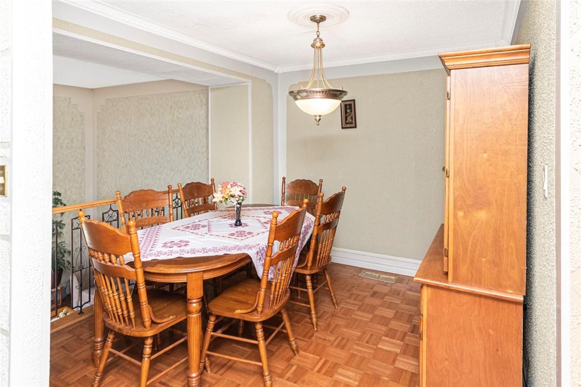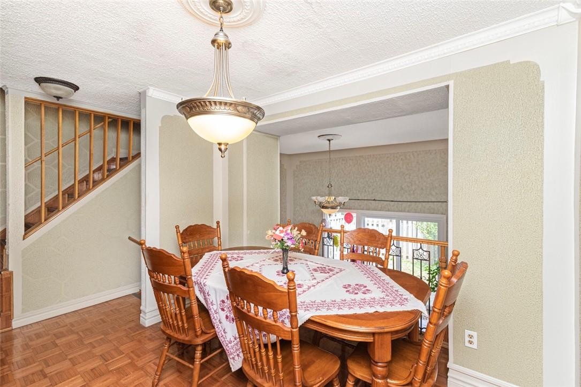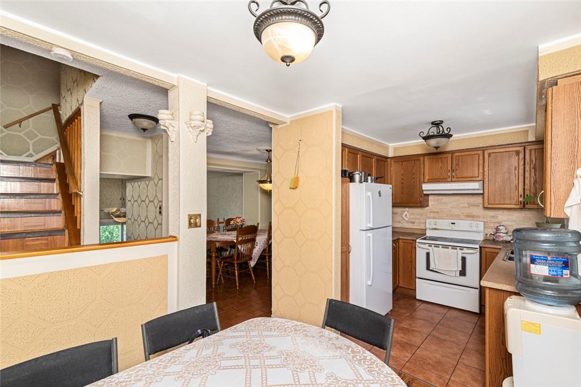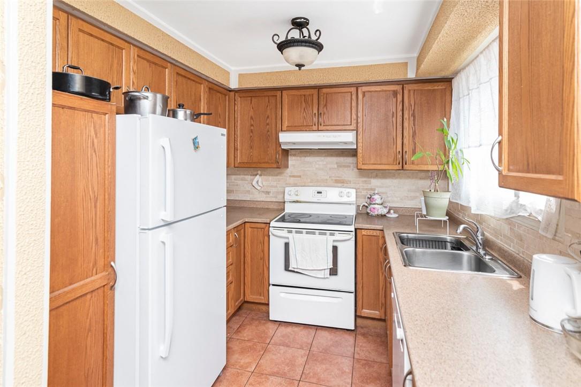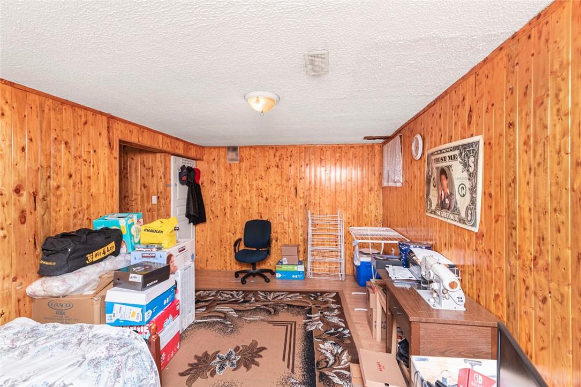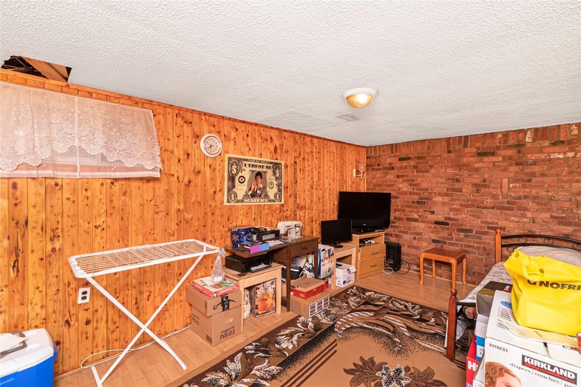11 Harrisford Street, Unit #80 Hamilton, Ontario - MLS#: H4193248
$499,999Maintenance,
$413 Monthly
Maintenance,
$413 MonthlyWelcome to 3 bedroom townhome in a quiet East Hamilton area. Close to Red Hill Parkway, Kings Forest Trail, parks, schools. Separate dining room overlooks living room that has 11 ft ceilings and walk-out to fenced yard. Eat-in kitchen with lots of cupboard space. 3 good sized bedrooms & 4 pce bath on upper level. Finished family room and laundry area in the lower level. Front driveway parking plus attached garage. Located in a family friendly neighbourhood close to schools Kings Forest, trails, parks and highway access. RSA. Needs your personal touch! Immediate possession available! (id:51158)
MLS# H4193248 – FOR SALE : 11 Harrisford Street|unit #80 Hamilton – 3 Beds, 2 Baths Attached Row / Townhouse ** Welcome to 3 bedroom townhome in a quiet East Hamilton area. Close to Red Hill Parkway, Kings Forest Trail, parks, schools. Separate dining room overlooks living room that has 11 ft ceilings and walk-out to fenced yard. Eat-in kitchen with lots of cupboard space. 3 good sized bedrooms & 4 pce bath on upper level. Finished family room and laundry area in the lower level. Front driveway parking plus attached garage. Located in a family friendly neighbourhood close to schools Kings Forest, trails, parks and highway access. RSA. Needs your personal touch! Immediate possession available! (id:51158) ** 11 Harrisford Street|unit #80 Hamilton **
⚡⚡⚡ Disclaimer: While we strive to provide accurate information, it is essential that you to verify all details, measurements, and features before making any decisions.⚡⚡⚡
📞📞📞Please Call me with ANY Questions, 416-477-2620📞📞📞
Property Details
| MLS® Number | H4193248 |
| Property Type | Single Family |
| Amenities Near By | Public Transit, Recreation, Schools |
| Community Features | Community Centre |
| Equipment Type | Water Heater |
| Features | Park Setting, Ravine, Park/reserve, Paved Driveway |
| Parking Space Total | 2 |
| Rental Equipment Type | Water Heater |
About 11 Harrisford Street, Unit #80, Hamilton, Ontario
Building
| Bathroom Total | 2 |
| Bedrooms Above Ground | 3 |
| Bedrooms Total | 3 |
| Architectural Style | 2 Level |
| Basement Development | Finished |
| Basement Type | Full (finished) |
| Constructed Date | 1976 |
| Construction Style Attachment | Attached |
| Cooling Type | Central Air Conditioning |
| Exterior Finish | Aluminum Siding, Brick |
| Foundation Type | Block |
| Half Bath Total | 1 |
| Heating Fuel | Natural Gas |
| Heating Type | Forced Air |
| Stories Total | 2 |
| Size Exterior | 1158 Sqft |
| Size Interior | 1158 Sqft |
| Type | Row / Townhouse |
| Utility Water | Municipal Water |
Parking
| Attached Garage |
Land
| Acreage | No |
| Land Amenities | Public Transit, Recreation, Schools |
| Sewer | Municipal Sewage System |
| Size Irregular | 0 X 0 |
| Size Total Text | 0 X 0|under 1/2 Acre |
| Soil Type | Clay |
| Zoning Description | Rt-20 |
Rooms
| Level | Type | Length | Width | Dimensions |
|---|---|---|---|---|
| Second Level | Eat In Kitchen | 17' '' x 8' '' | ||
| Second Level | Dining Room | 14' '' x 10' '' | ||
| Third Level | 4pc Bathroom | Measurements not available | ||
| Third Level | Bedroom | 8' 7'' x 8' 5'' | ||
| Third Level | Bedroom | 13' '' x 13' '' | ||
| Third Level | Primary Bedroom | 19' '' x 14' '' | ||
| Basement | Laundry Room | Measurements not available | ||
| Basement | Family Room | 17' '' x 11' '' | ||
| Ground Level | 2pc Bathroom | Measurements not available | ||
| Ground Level | Living Room | 17' '' x 11' '' |
https://www.realtor.ca/real-estate/26859435/11-harrisford-street-unit-80-hamilton
Interested?
Contact us for more information

