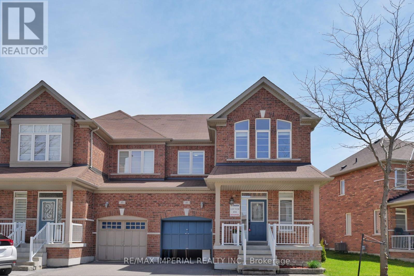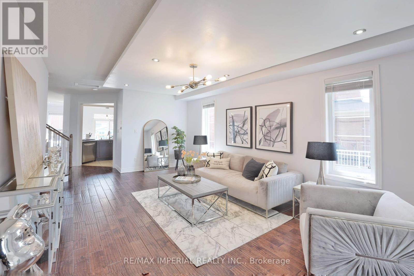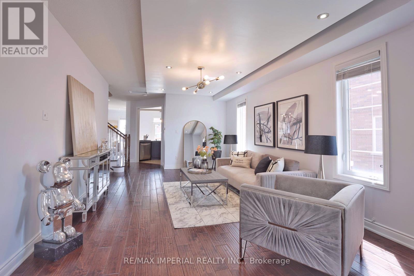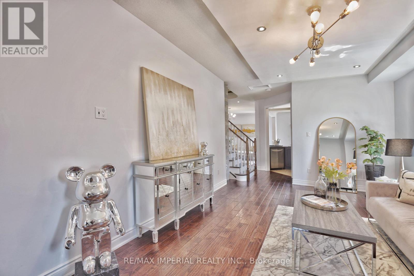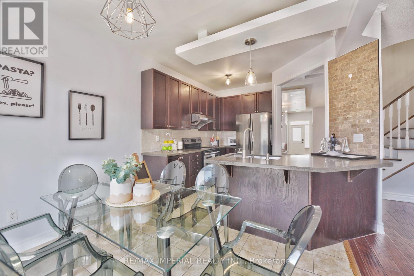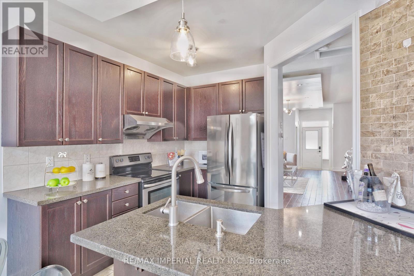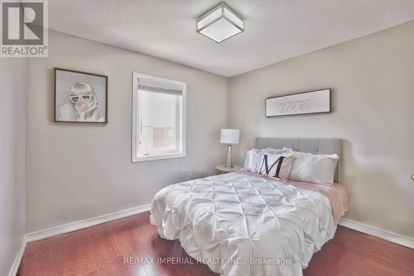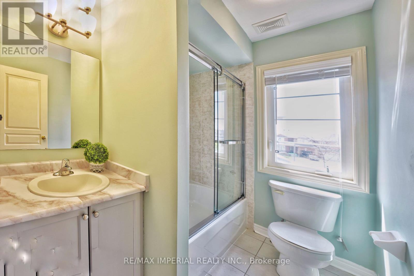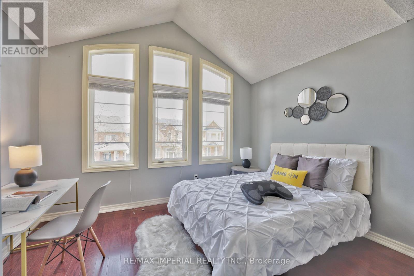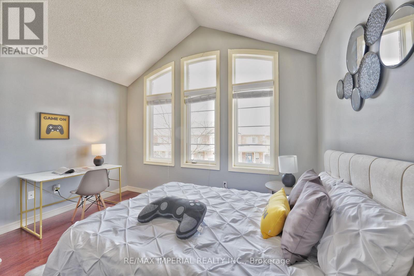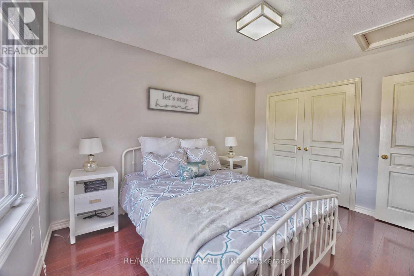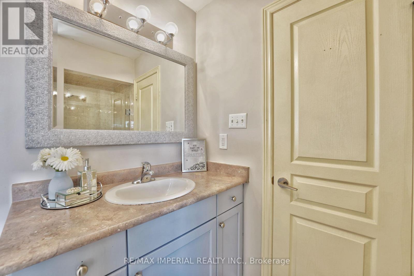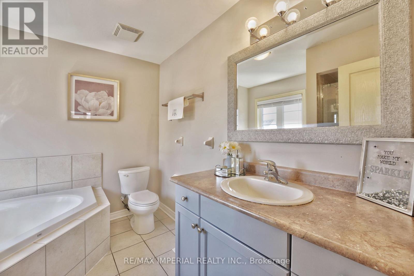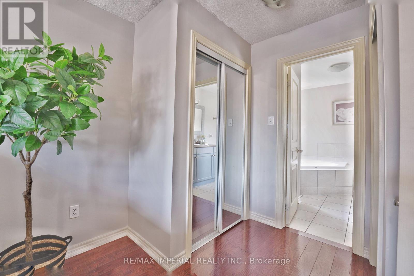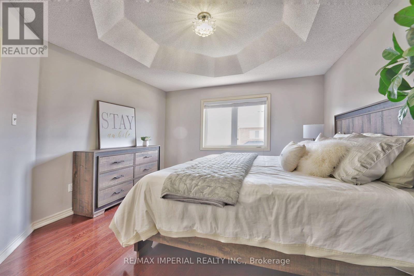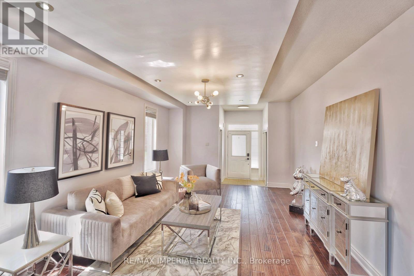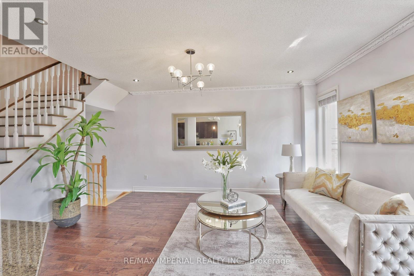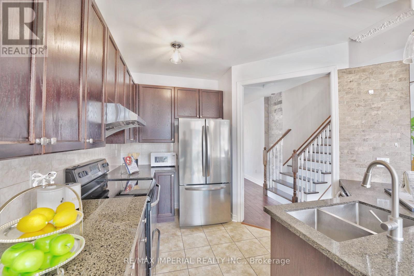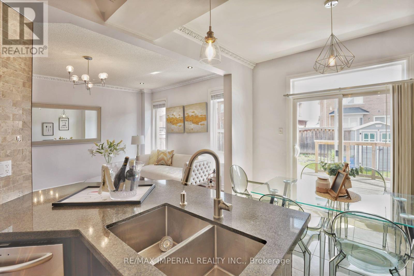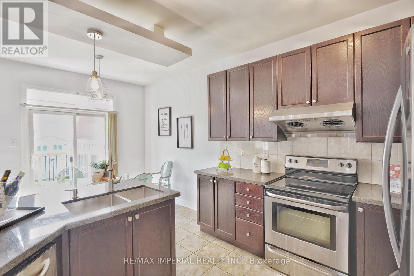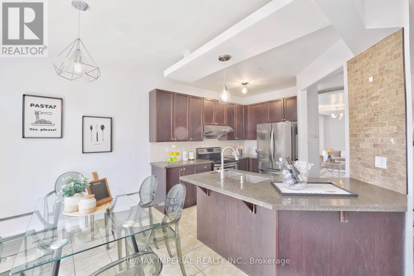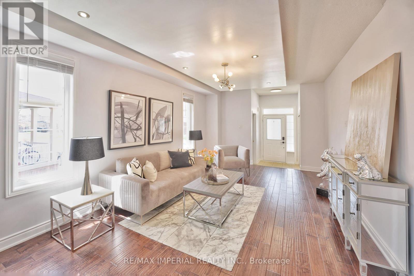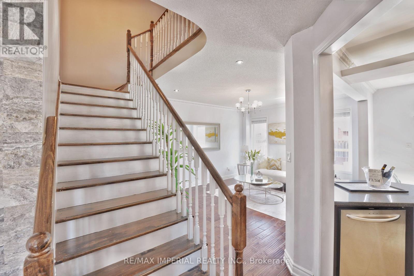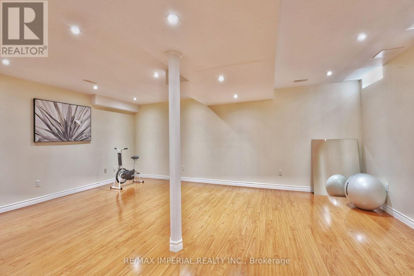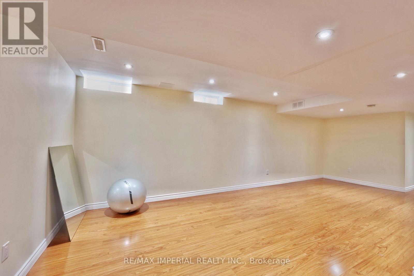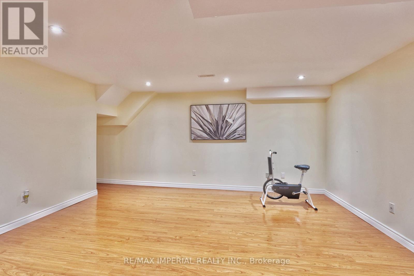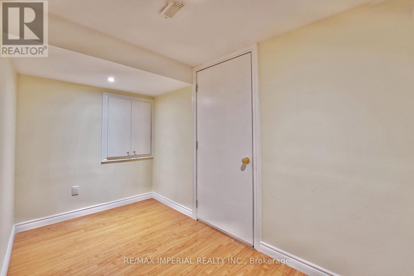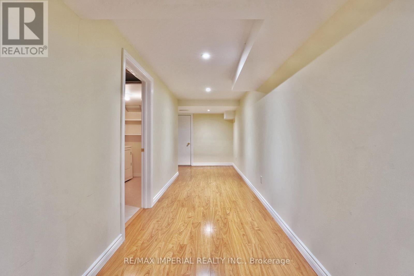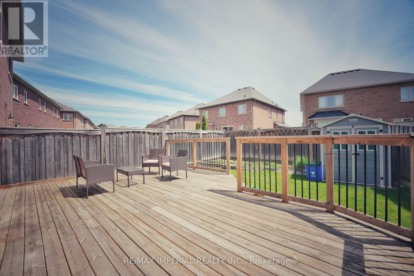11 Silkgrove Terrace N Markham, Ontario - MLS#: N8311946
$1,418,000
Stop searching here, must see this Fabulous well maintained huge semi-detached demand location,'paradise' home, hardwood floor throughout** oversized lot 49'front ** hardwood fl on main fl,* 9' ceiling on main level, spotlights * huge kitchen w/eat-in & bkft bar & granite counter ** 4 large sized bedrooms! extra large deck. No walkway! Close to Wismer park, school ** bur oak secondary school. Finished basement! (id:51158)
MLS# N8311946 – FOR SALE : 11 Silkgrove Terr N Wismer Markham – 4 Beds, 3 Baths Semi-detached House ** Stop searching here, must see this Fabulous well maintained huge semi-detached demand location,’paradise’ home, hardwood floor throughout** oversized lot 49’front ** hardwood fl on main fl,* 9′ ceiling on main level, spotlights * huge kitchen w/eat-in & bkft bar & granite counter ** 4 large sized bedrooms! extra large deck. No walkway! Close to Wismer park, school ** bur oak secondary school. Finished basement! (id:51158) ** 11 Silkgrove Terr N Wismer Markham **
⚡⚡⚡ Disclaimer: While we strive to provide accurate information, it is essential that you to verify all details, measurements, and features before making any decisions.⚡⚡⚡
📞📞📞Please Call me with ANY Questions, 416-477-2620📞📞📞
Property Details
| MLS® Number | N8311946 |
| Property Type | Single Family |
| Community Name | Wismer |
| Parking Space Total | 3 |
About 11 Silkgrove Terrace N, Markham, Ontario
Building
| Bathroom Total | 3 |
| Bedrooms Above Ground | 4 |
| Bedrooms Total | 4 |
| Appliances | Water Heater, Dishwasher, Dryer, Garage Door Opener, Refrigerator, Stove, Washer, Window Coverings |
| Basement Development | Finished |
| Basement Type | N/a (finished) |
| Construction Style Attachment | Semi-detached |
| Cooling Type | Central Air Conditioning |
| Exterior Finish | Brick |
| Foundation Type | Concrete |
| Heating Fuel | Natural Gas |
| Heating Type | Forced Air |
| Stories Total | 2 |
| Type | House |
| Utility Water | Municipal Water |
Parking
| Attached Garage |
Land
| Acreage | No |
| Sewer | Sanitary Sewer |
| Size Irregular | 49.24 X 89.6 Ft ; 89.71 Ft X 49.30 Ft X 85.38 Ft X 22.75 F |
| Size Total Text | 49.24 X 89.6 Ft ; 89.71 Ft X 49.30 Ft X 85.38 Ft X 22.75 F |
Rooms
| Level | Type | Length | Width | Dimensions |
|---|---|---|---|---|
| Second Level | Primary Bedroom | 5.29 m | 3.72 m | 5.29 m x 3.72 m |
| Second Level | Bedroom 2 | 3.86 m | 3.02 m | 3.86 m x 3.02 m |
| Second Level | Bedroom 3 | 3.73 m | 3.49 m | 3.73 m x 3.49 m |
| Second Level | Bedroom 4 | 3.03 m | 2.63 m | 3.03 m x 2.63 m |
| Basement | Recreational, Games Room | Measurements not available | ||
| Ground Level | Living Room | 5.38 m | 3.38 m | 5.38 m x 3.38 m |
| Ground Level | Dining Room | 5.38 m | 3.38 m | 5.38 m x 3.38 m |
| Ground Level | Kitchen | 5.3 m | 3 m | 5.3 m x 3 m |
| Ground Level | Family Room | 4.7 m | 3.78 m | 4.7 m x 3.78 m |
https://www.realtor.ca/real-estate/26855990/11-silkgrove-terrace-n-markham-wismer
Interested?
Contact us for more information

