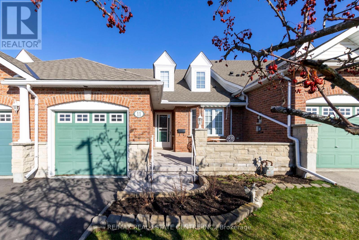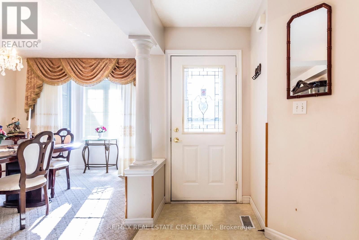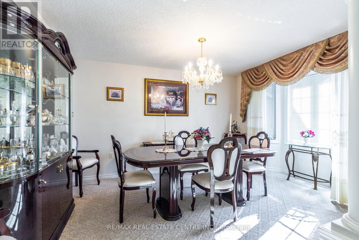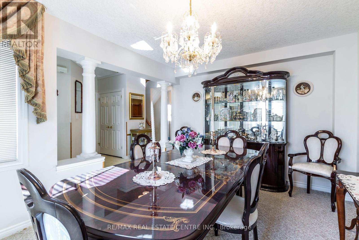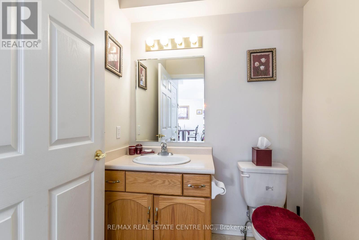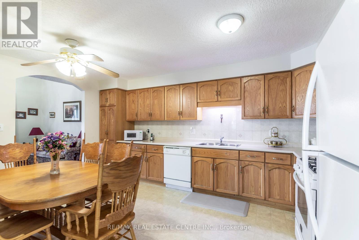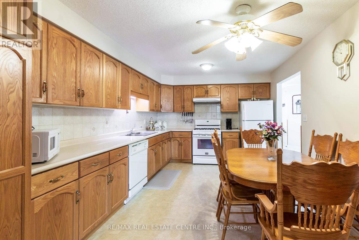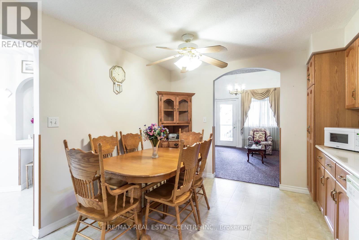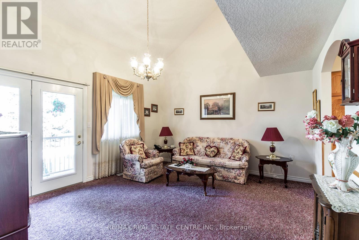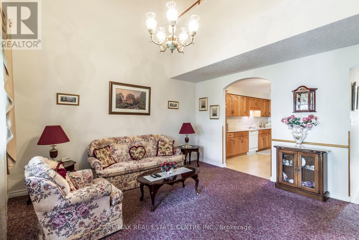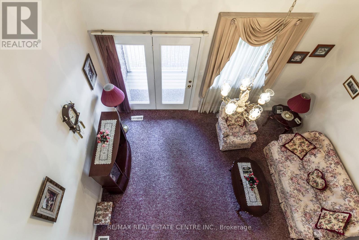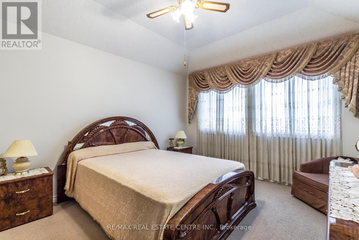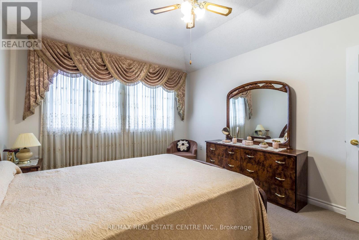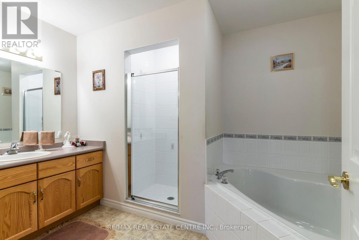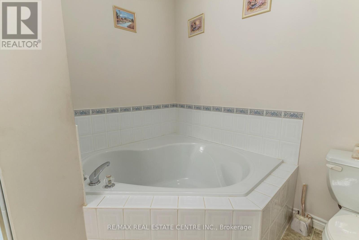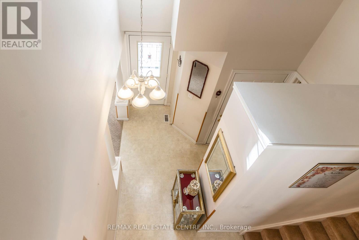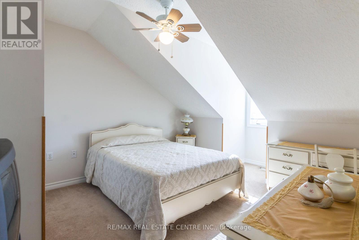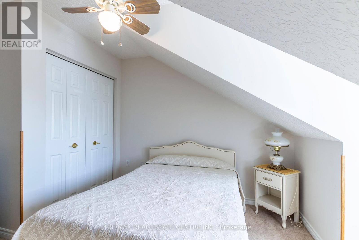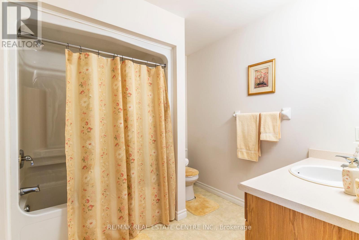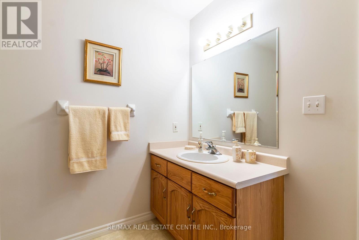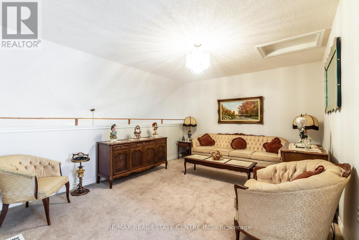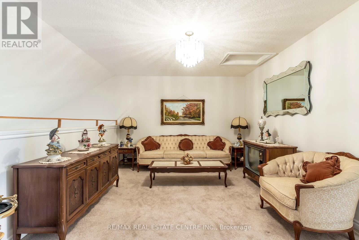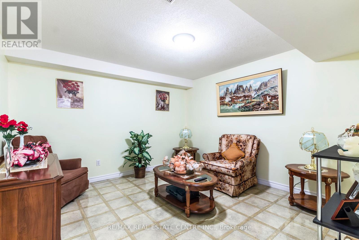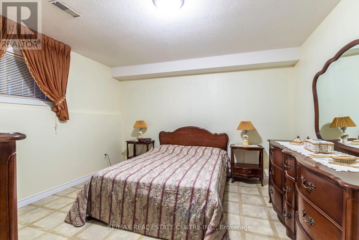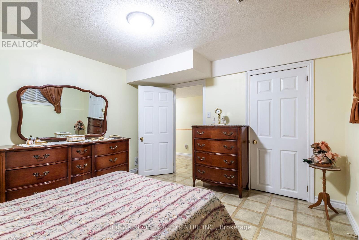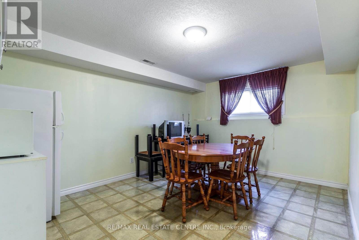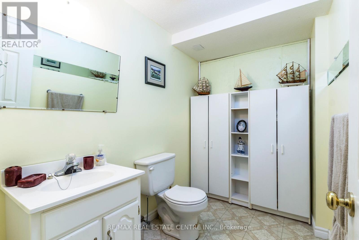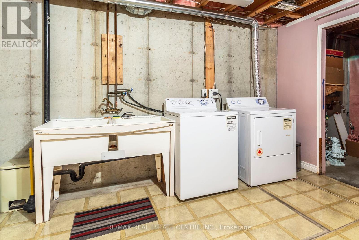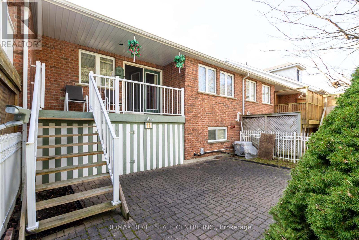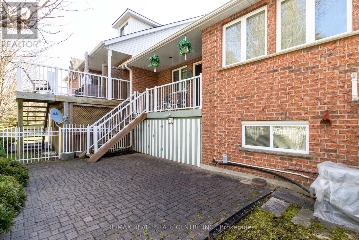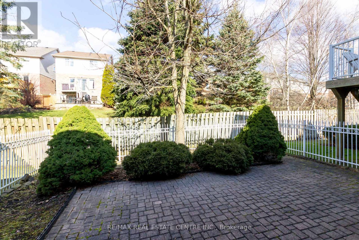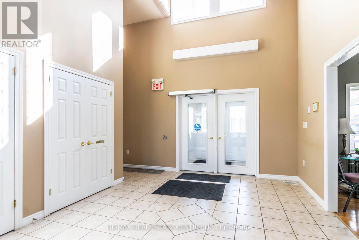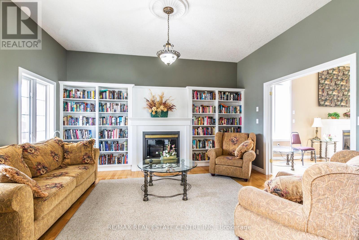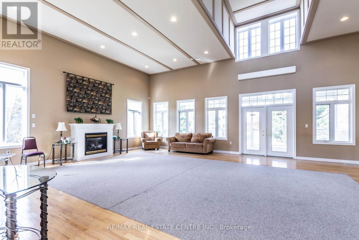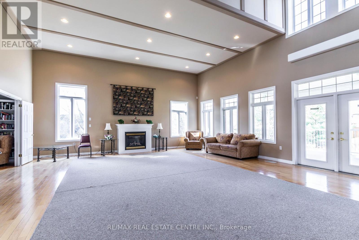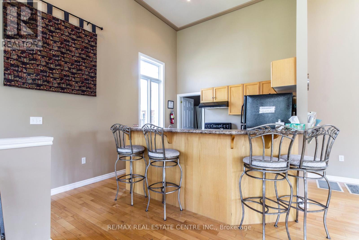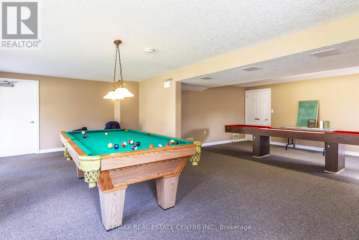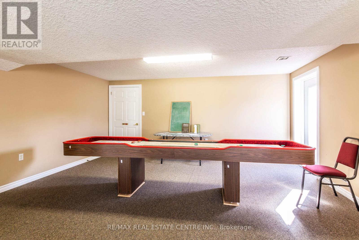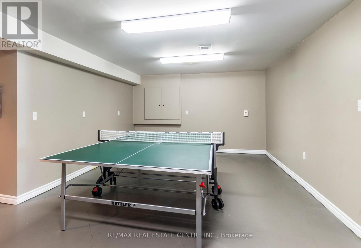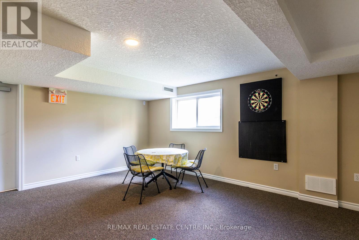11 Somerset Glen Guelph, Ontario - MLS#: X8237142
$799,999
Welcome to Somerset Glen, a highly desired enclave of upscale freehold townhomes nestled within an adult lifestyle community, bordered by picturesque conservation lands boasting winding trails and lush forests. This well maintained bungaloft exudes pride of ownership at every turn. Step onto the private front porch, offering ample space for a complete patio set. As you enter into the main foyer and find a large formal dining room. The main floor master bedroom is conveniently situated next to an oversized main bathroom, including, a soaker tub, separate shower, and linen closet. The living room, bathed in natural light from the large windows, seamlessly transitions to a covered rear porch overlooking the landscaped fully fenced yard with patio. Upstairs, the loft area offers a second bedroom, a comfortable sitting room/den with a skylight, and a 4-piece bathroom. The fully finished basement boasts a spacious Rec Room, a Den, Laundry Room, a convenient 2-piece bathroom (rough in for shower) and plenty of storage. A monthly association fee covers lawn maintenance, snow removal up to your front door, and grants full access to the community centre, complete with a library, pool table, games room, party room, and kitchen facilities. Updates to unit include: front porch resurfaced (July 2023), new roof shingles (~2022) and newer driveway (August 2023). Conveniently located within walking distance to amenities such as grocery shopping, a gym, bank, restaurants, and public transit, Somerset Glen offers an unparalleled combination of luxury, convenience, and community living. (id:51158)
MLS# X8237142 – FOR SALE : 11 Somerset Glen Hanlon Creek Guelph – 2 Beds, 4 Baths Attached Row / Townhouse ** Welcome to Somerset Glen, a highly desired enclave of upscale freehold townhomes nestled within an adult lifestyle community, bordered by picturesque conservation lands boasting winding trails and lush forests. This well maintained bungaloft exudes pride of ownership at every turn. Step onto the private front porch, offering ample space for a complete patio set. As you enter into the main foyer and find a large formal dining room. The main floor master bedroom is conveniently situated next to an oversized main bathroom, including, a soaker tub, separate shower, and linen closet. The living room, bathed in natural light from the large windows, seamlessly transitions to a covered rear porch overlooking the landscaped fully fenced yard with patio. Upstairs, the loft area offers a second bedroom, a comfortable sitting room/den with a skylight, and a 4-piece bathroom. The fully finished basement boasts a spacious Rec Room, a Den, Laundry Room, a convenient 2-piece bathroom (rough in for shower) and plenty of storage. A monthly association fee covers lawn maintenance, snow removal up to your front door, and grants full access to the community centre, complete with a library, pool table, games room, party room, and kitchen facilities. Updates to unit include: front porch resurfaced (July 2023), new roof shingles (~2022) and newer driveway (August 2023). Conveniently located within walking distance to amenities such as grocery shopping, a gym, bank, restaurants, and public transit, Somerset Glen offers an unparalleled combination of luxury, convenience, and community living. (id:51158) ** 11 Somerset Glen Hanlon Creek Guelph **
⚡⚡⚡ Disclaimer: While we strive to provide accurate information, it is essential that you to verify all details, measurements, and features before making any decisions.⚡⚡⚡
📞📞📞Please Call me with ANY Questions, 416-477-2620📞📞📞
Property Details
| MLS® Number | X8237142 |
| Property Type | Single Family |
| Community Name | Hanlon Creek |
| Amenities Near By | Public Transit, Schools |
| Features | Sump Pump |
| Parking Space Total | 2 |
| Structure | Patio(s), Porch |
About 11 Somerset Glen, Guelph, Ontario
Building
| Bathroom Total | 4 |
| Bedrooms Above Ground | 2 |
| Bedrooms Total | 2 |
| Appliances | Dishwasher, Dryer, Refrigerator, Stove, Washer |
| Basement Development | Finished |
| Basement Type | N/a (finished) |
| Construction Style Attachment | Attached |
| Cooling Type | Central Air Conditioning |
| Exterior Finish | Brick, Aluminum Siding |
| Foundation Type | Poured Concrete |
| Heating Fuel | Natural Gas |
| Heating Type | Forced Air |
| Stories Total | 1 |
| Type | Row / Townhouse |
| Utility Water | Municipal Water |
Parking
| Attached Garage |
Land
| Acreage | No |
| Land Amenities | Public Transit, Schools |
| Sewer | Sanitary Sewer |
| Size Irregular | 28.23 Ft |
| Size Total Text | 28.23 Ft |
Rooms
| Level | Type | Length | Width | Dimensions |
|---|---|---|---|---|
| Second Level | Den | 4.83 m | 3.48 m | 4.83 m x 3.48 m |
| Second Level | Bedroom 2 | 4.52 m | 3.35 m | 4.52 m x 3.35 m |
| Basement | Recreational, Games Room | 4.37 m | 3.33 m | 4.37 m x 3.33 m |
| Basement | Den | 3.53 m | 3.61 m | 3.53 m x 3.61 m |
| Basement | Laundry Room | 4.62 m | 4.55 m | 4.62 m x 4.55 m |
| Main Level | Dining Room | 4.7 m | 3.35 m | 4.7 m x 3.35 m |
| Main Level | Kitchen | 4.8 m | 3.35 m | 4.8 m x 3.35 m |
| Main Level | Primary Bedroom | 4.55 m | 4.19 m | 4.55 m x 4.19 m |
https://www.realtor.ca/real-estate/26755429/11-somerset-glen-guelph-hanlon-creek
Interested?
Contact us for more information

