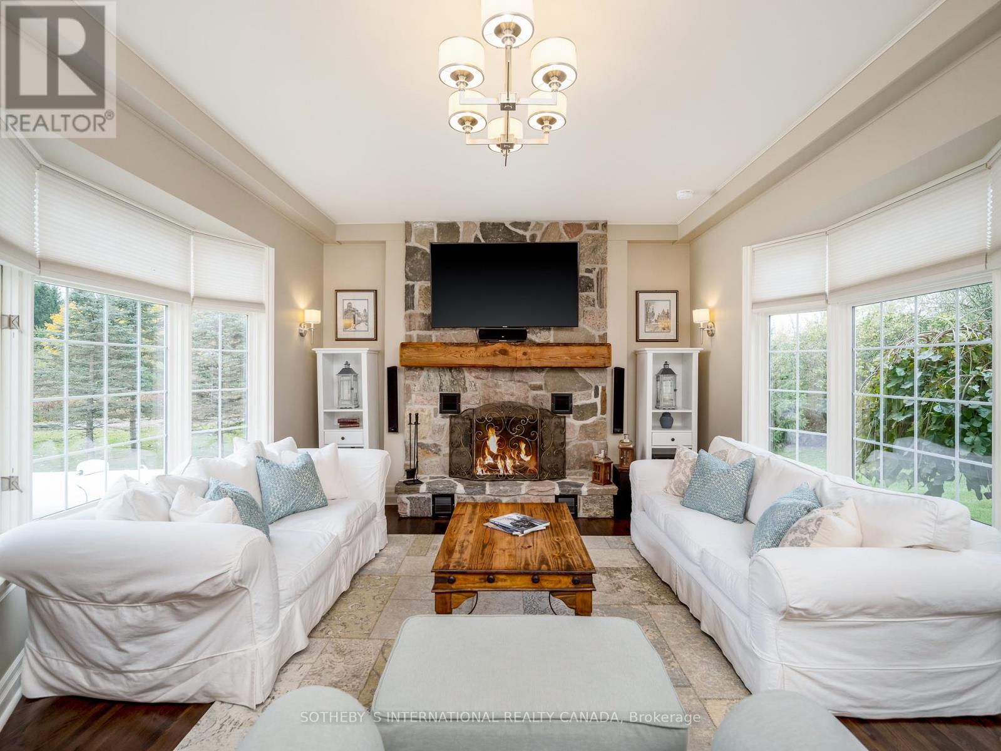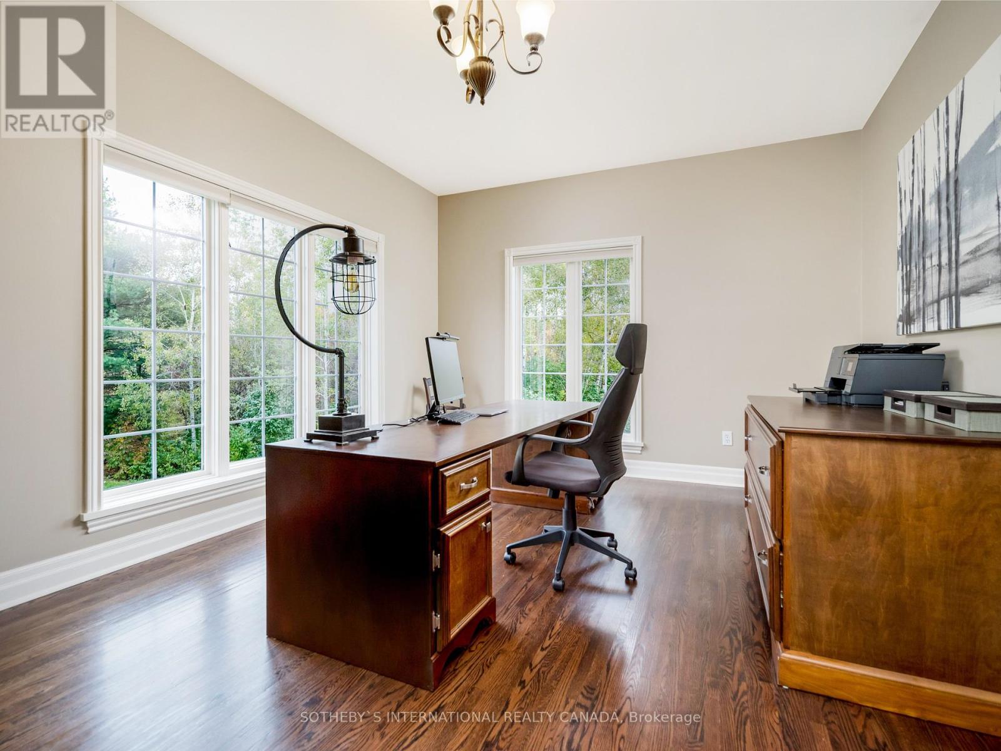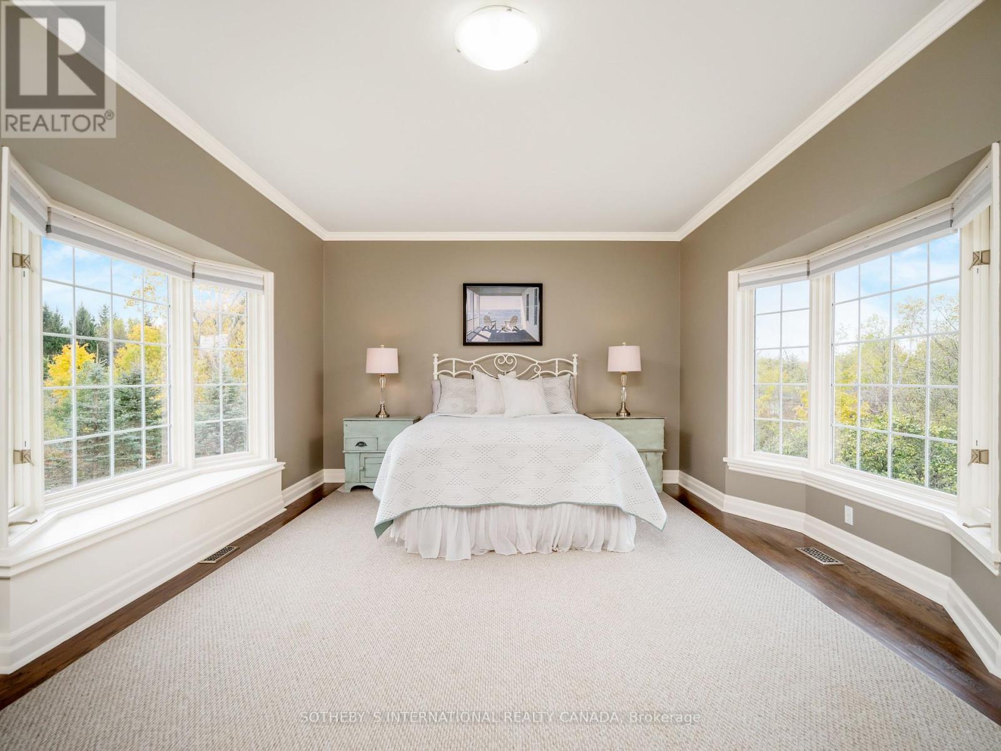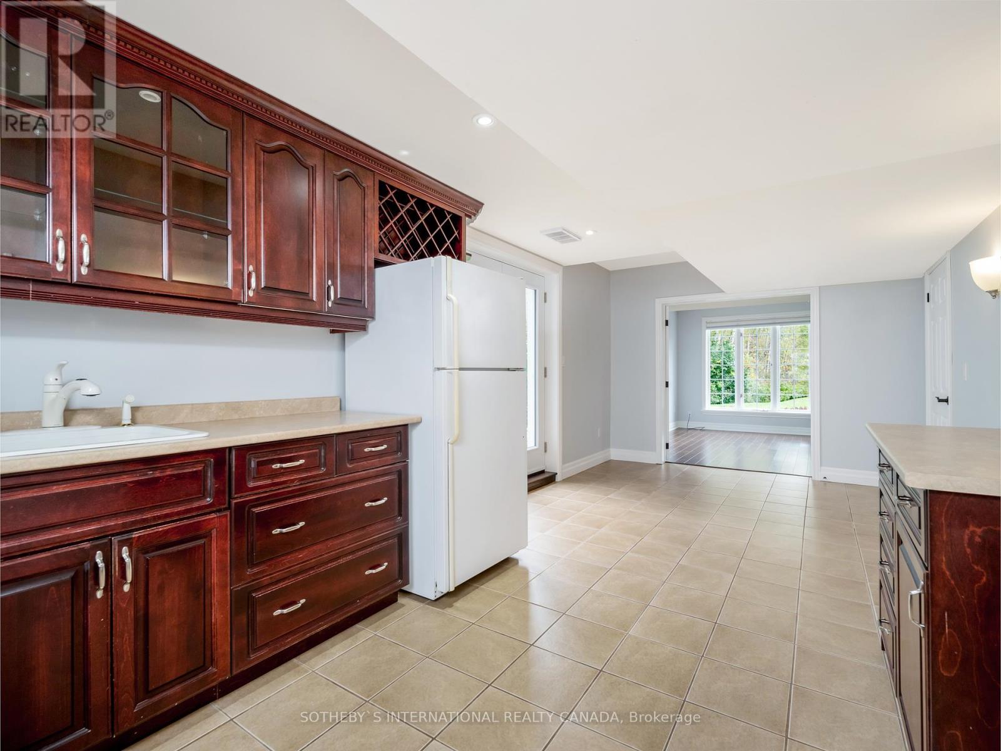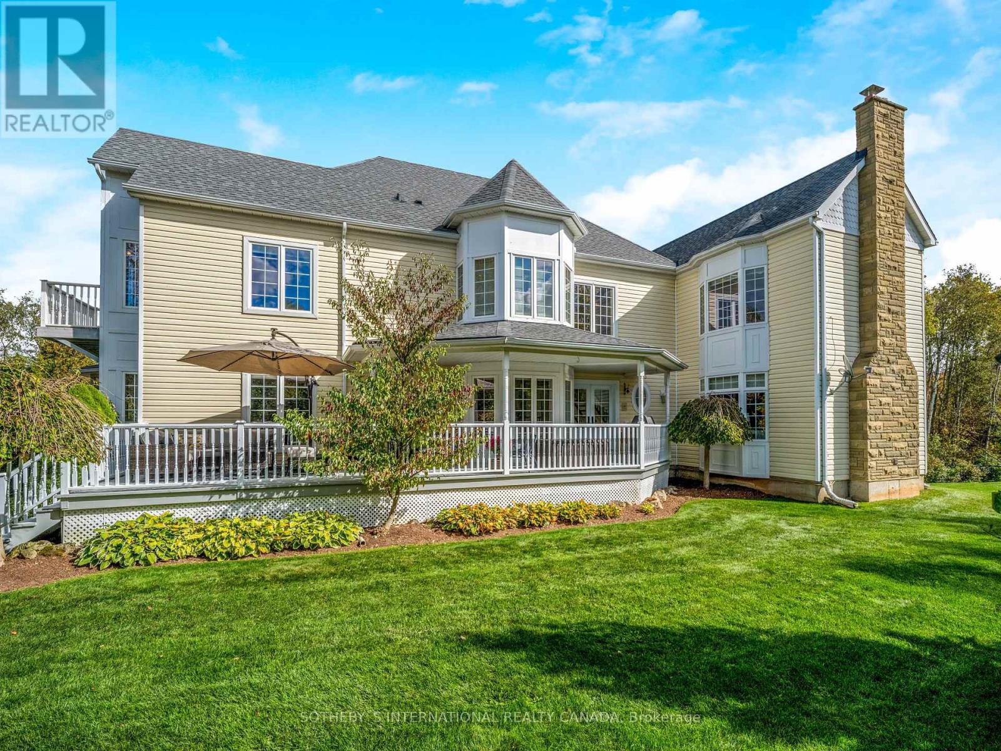110 Concession 11 Road E Hamilton, Ontario - MLS#: X8370272
$2,350,000
Nestled on 10 private acres, this luxurious Victorian-style home offers 5,400 sq. ft. of meticulously finished living space. The gourmet kitchen features top-of-the-line appliances and quartz countertops. A cozy family room boasts a stone fireplace and bay windows, while an extra-large dining room invites grand gatherings. The upper-level primary suite offers a large dressing room, private balcony and luxurious ensuite bathroom. An additional 3 bedrooms & 2 bathrooms on this level are designed with comfort and style in mind, providing ample space for family or guests The lower level with 2 walkouts and patio offers an extra bedroom, bathroom, kitchen, and a recreation room, seamlessly extending the home's living areas. This property showcases luxury living with its exquisite design and seamless indoor-outdoor integration. Enjoy the tranquil countryside estate on 10 acres, where nature's beauty and modern living conveniences perfectly coexist. (id:51158)
Are you searching for a dream home that seamlessly combines luxury with timeless elegance? Look no further than this stunning Victorian-style estate located at 110 Concession 11 Road E in Hamilton. As a real estate agent, it’s crucial to highlight the unique features and benefits of this property to potential buyers. Let’s delve deeper into what makes this home a true gem in the real estate market.
Boasting a generous 5,400 sq. ft. of living space, this meticulously finished home is situated on 10 private acres of picturesque countryside. The gourmet kitchen is a chef’s delight, equipped with top-of-the-line appliances and gleaming quartz countertops. Whether you’re hosting a grand dinner party or preparing a casual meal, this kitchen is sure to impress.
Step into the cozy family room, where a charming stone fireplace and bay windows create a warm and inviting ambiance. Perfect for relaxation or entertaining guests, this space is designed for comfort and style. The extra-large dining room sets the stage for memorable gatherings and special occasions, with ample room for family and friends to come together.
The upper-level primary suite is a true sanctuary, featuring a spacious dressing room, private balcony, and a luxurious ensuite bathroom. Three additional bedrooms and two bathrooms on this level offer flexibility and convenience for families or overnight guests. Every detail is thoughtfully designed to ensure a harmonious blend of elegance and functionality.
Venture downstairs to the lower level, where two walkouts and a patio extend the living areas of the home. With an extra bedroom, bathroom, kitchen, and recreation room, this level is ideal for extended family stays or hosting gatherings. Seamlessly integrating indoor and outdoor spaces, this property offers a lifestyle of luxury and relaxation.
Escape to the tranquil countryside estate encompassing 10 acres of natural beauty, where modern conveniences harmonize with the surrounding landscape. This property epitomizes luxury living, offering a timeless design and unparalleled comfort for discerning buyers seeking a distinctive residence.
As a real estate agent, it’s essential to convey the unique selling points of this property to attract potential buyers. Highlighting the exquisite design, premium features, and seamless indoor-outdoor integration will showcase the exceptional value of this Victorian-style home in Hamilton. Don’t miss the opportunity to introduce your clients to this exceptional property that perfectly balances luxury living with natural beauty.
⚡⚡⚡ Disclaimer: While we strive to provide accurate information, it is essential that you to verify all details, measurements, and features before making any decisions.⚡⚡⚡
📞📞📞Please Call me with ANY Questions, 416-477-2620📞📞📞
Property Details
| MLS® Number | X8370272 |
| Property Type | Single Family |
| Community Name | Freelton |
| Community Features | School Bus |
| Features | Wooded Area, In-law Suite |
| Parking Space Total | 10 |
About 110 Concession 11 Road E, Hamilton, Ontario
Building
| Bathroom Total | 5 |
| Bedrooms Above Ground | 4 |
| Bedrooms Below Ground | 1 |
| Bedrooms Total | 5 |
| Appliances | Oven - Built-in, Central Vacuum, Range, Intercom, Water Heater, Water Softener, Water Treatment, Dryer, Refrigerator, Stove, Washer, Window Coverings |
| Basement Development | Finished |
| Basement Features | Separate Entrance, Walk Out |
| Basement Type | N/a (finished) |
| Construction Status | Insulation Upgraded |
| Construction Style Attachment | Detached |
| Cooling Type | Central Air Conditioning |
| Exterior Finish | Vinyl Siding |
| Fireplace Present | Yes |
| Fireplace Total | 1 |
| Foundation Type | Poured Concrete |
| Heating Fuel | Propane |
| Heating Type | Forced Air |
| Stories Total | 2 |
| Type | House |
Land
| Acreage | Yes |
| Sewer | Septic System |
| Size Irregular | 122.52 X 1692.81 Ft |
| Size Total Text | 122.52 X 1692.81 Ft|10 - 24.99 Acres |
Rooms
| Level | Type | Length | Width | Dimensions |
|---|---|---|---|---|
| Second Level | Primary Bedroom | 8.25 m | 4.6 m | 8.25 m x 4.6 m |
| Second Level | Bedroom 2 | 4.82 m | 2.94 m | 4.82 m x 2.94 m |
| Second Level | Bedroom 3 | 5.13 m | 3.02 m | 5.13 m x 3.02 m |
| Second Level | Bedroom 4 | 4.01 m | 6.61 m | 4.01 m x 6.61 m |
| Lower Level | Kitchen | 6.77 m | 6.28 m | 6.77 m x 6.28 m |
| Lower Level | Bedroom 5 | 4.04 m | 7.87 m | 4.04 m x 7.87 m |
| Main Level | Living Room | 6.18 m | 4.82 m | 6.18 m x 4.82 m |
| Main Level | Dining Room | 9.39 m | 3.29 m | 9.39 m x 3.29 m |
| Main Level | Office | 5.45 m | 3.7 m | 5.45 m x 3.7 m |
| Main Level | Laundry Room | 4.14 m | 2.65 m | 4.14 m x 2.65 m |
| Main Level | Family Room | 4.99 m | 6.24 m | 4.99 m x 6.24 m |
| Main Level | Kitchen | 4.77 m | 4.83 m | 4.77 m x 4.83 m |
https://www.realtor.ca/real-estate/26941677/110-concession-11-road-e-hamilton-freelton
Interested?
Contact us for more information









