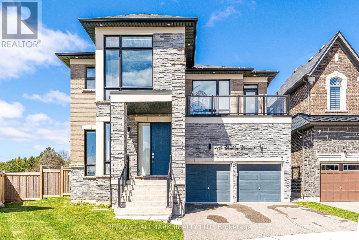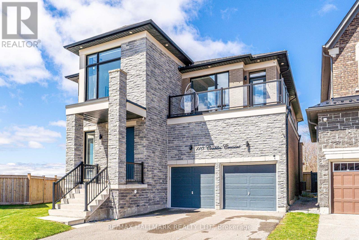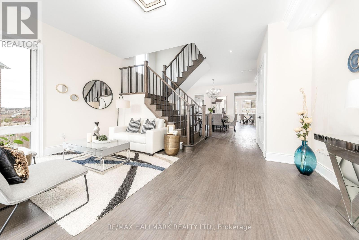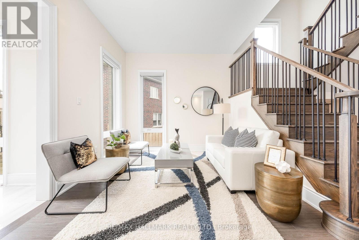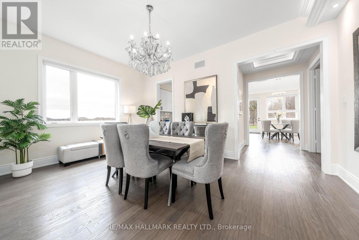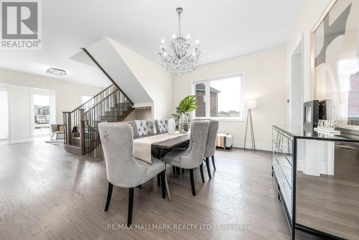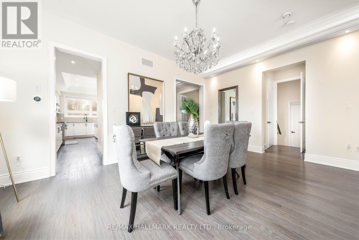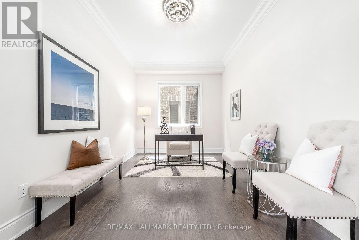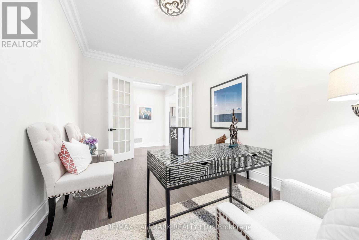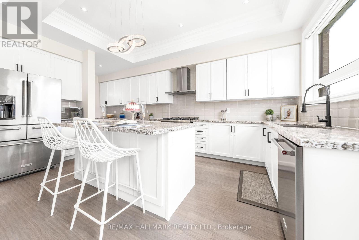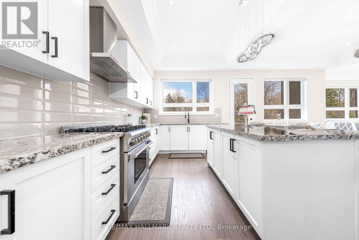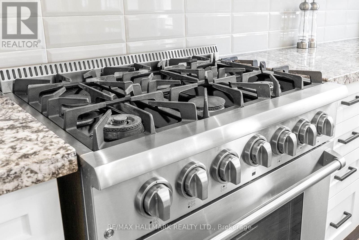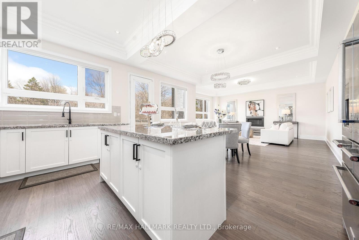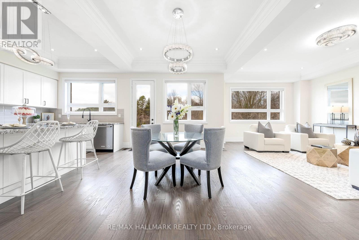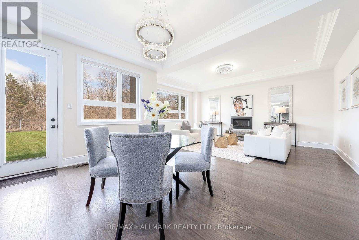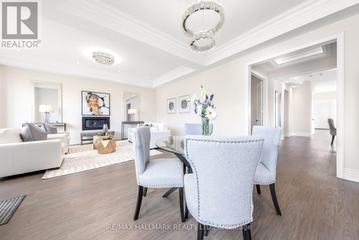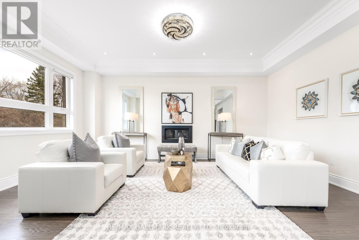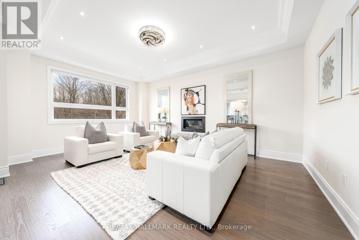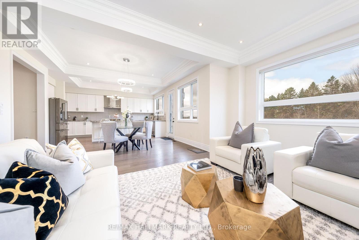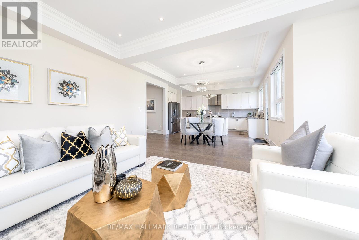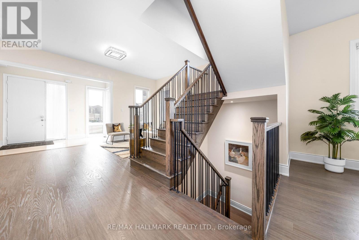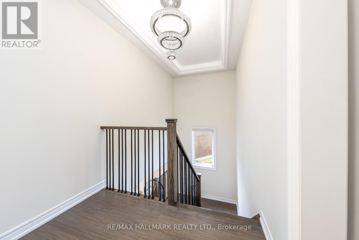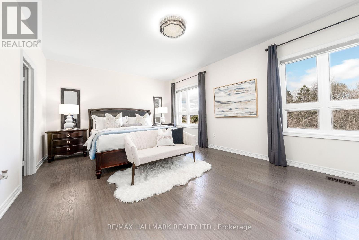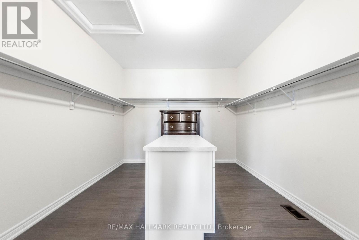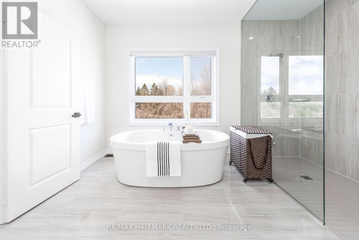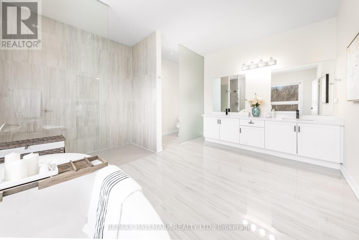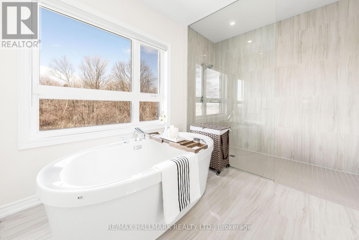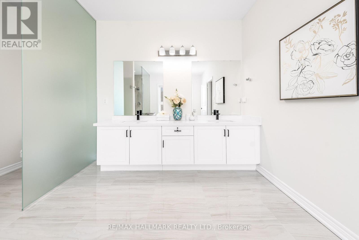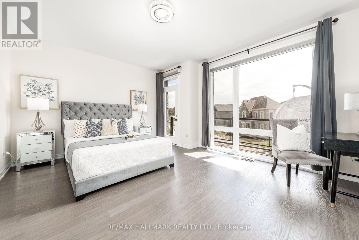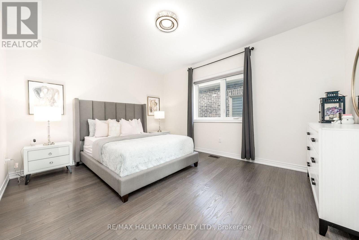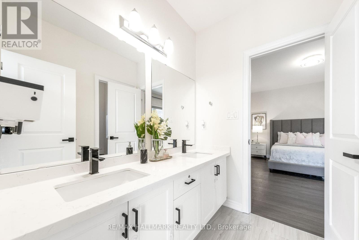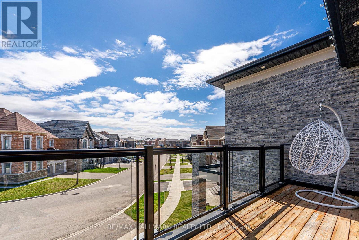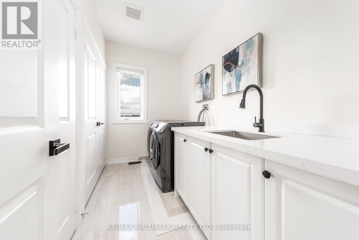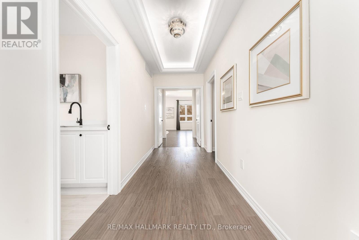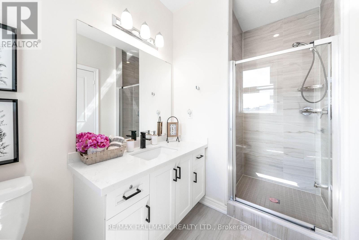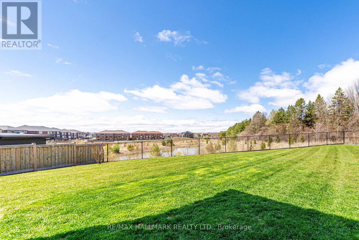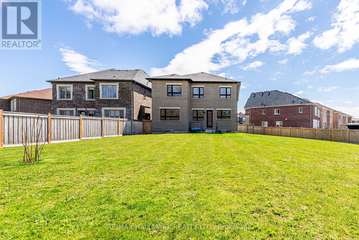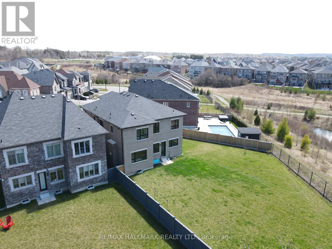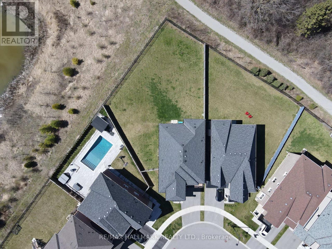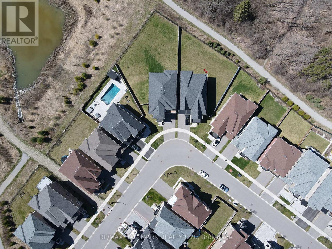110 Conklin Cres Aurora, Ontario - MLS#: N8272120
$2,188,800
Rare to find this newer Modern & Luxury home backing to RAVINE & POND view! One of the largest Pie-Shaped Premium lot( 11291 sq.ft/0.259 acre)/ 44 FT LOT 3850 Sq.Ft.As per builder/Soaring 10' ceiling on ground floor, 9' ceiling on 2nd floor /Elegant coffered ceiling /Engineered floors, LED lights / Main floor office/Formal family room with gas fireplace / Chef inspired kitchen overlooking RAVINE Backyard features island,breakfast area, walk-in pantry, modern Stainless Steel appliances & 6 burner gas stove/ Upgraded iron picket staircase / Master Bedroom with Ravine view features Walk-In Closet / Spa-inspired ensuite with free-standing tub and extra-large frameless glass shower, double vanity, & private toilet room/2nd floor laundry/2nd bedroom ensuite bath &12 ft high ceiling/3rd bdrm walk-out to balcony/ Large windows /Many elegant sparkle crystal chandeliers/ Gorgeous fully fenced backyard offers ample space for dining, leisure, and even the possibility of your dream swimming pool, creating the perfect oasis for relaxation and enjoyment// This executive home is a true gem in central Aurora. **** EXTRAS **** Quiet,Peaceful Neighbours Surrounded by World-Class amenities,Stewart Burnett Park,Community Cent,playgrounds,sports facilities,Trails,Prestigious Magna Golf Club,schools,Mins To T&T,Walmart,Public Transit,Go Station,Easy Access To HWY 404! (id:51158)
MLS# N8272120 – FOR SALE : 110 Conklin Cres Rural Aurora Aurora – 4 Beds, 4 Baths Detached House ** Rare to find this newer Modern & Luxury home backing to irresistible RAVINE & POND view! One of the largest Pie-Shaped Premium lot( 11291 sq.ft/0.259 acre)/ 3850 Sq.Ft. / Soaring 10′ ceiling on ground floor, 9′ ceiling on 2nd floor /Elegant coffered ceiling /Engineered floors, Numerous pot lights / Main floor office/Formal family room with gas fireplace / Chef inspired kitchen overlooking RAVINE Backyard features island,breakfast area, walk-in pantry, modern Stainless Steel appliances & 6 burner gas stove/ Upgraded iron picket staircase / Master Bedroom with Ravine view features Walk-In Closet / Spa-inspired ensuite with free-standing soaker tub and extra-large frameless glass shower, double vanity, & private toilet room/2nd floor laundry/2nd bedroom ensuite bath &12 ft high ceiling/3rd bdrm walk-out to balcony/ Large windows /Lots of elegant sparkle crystal chandeliers/ Gorgeous fully fenced backyard offers ample space for dining, leisure, and even the possibility of your dream swimming pool, creating the perfect oasis for relaxation and enjoyment// This executive home is a true gem in central Aurora. **** EXTRAS **** Quiet,Peaceful Neighbours Surrounded by World-Class amenities,Stewart Burnett Park,Community Cent,playgrounds,sports facilities,Trails,Prestigious Magna Golf Club,schools,Mins To T&T,Walmart,Public Transit,Go Station,Easy Access To HWY 404! (id:51158) ** 110 Conklin Cres Rural Aurora Aurora **
⚡⚡⚡ Disclaimer: While we strive to provide accurate information, it is essential that you to verify all details, measurements, and features before making any decisions.⚡⚡⚡
📞📞📞Please Call me with ANY Questions, 416-477-2620📞📞📞
Open House
This property has open houses!
2:00 pm
Ends at:5:00 pm
Property Details
| MLS® Number | N8272120 |
| Property Type | Single Family |
| Community Name | Rural Aurora |
| Amenities Near By | Park |
| Features | Ravine |
| Parking Space Total | 4 |
| View Type | View |
About 110 Conklin Cres, Aurora, Ontario
Building
| Bathroom Total | 4 |
| Bedrooms Above Ground | 4 |
| Bedrooms Total | 4 |
| Basement Type | Full |
| Construction Style Attachment | Detached |
| Cooling Type | Central Air Conditioning |
| Exterior Finish | Brick, Stone |
| Fireplace Present | Yes |
| Heating Fuel | Natural Gas |
| Heating Type | Forced Air |
| Stories Total | 2 |
| Type | House |
Parking
| Attached Garage |
Land
| Acreage | No |
| Land Amenities | Park |
| Size Irregular | 37.07 X 150.38 Ft ; 99.33 Ft |
| Size Total Text | 37.07 X 150.38 Ft ; 99.33 Ft |
| Surface Water | Lake/pond |
Rooms
| Level | Type | Length | Width | Dimensions |
|---|---|---|---|---|
| Second Level | Primary Bedroom | 6.31 m | 4.15 m | 6.31 m x 4.15 m |
| Second Level | Bedroom 2 | 3.66 m | 3.38 m | 3.66 m x 3.38 m |
| Second Level | Bedroom 3 | 4.15 m | 4.9 m | 4.15 m x 4.9 m |
| Second Level | Bedroom 4 | 4.48 m | 3.66 m | 4.48 m x 3.66 m |
| Second Level | Laundry Room | Measurements not available | ||
| Ground Level | Living Room | 5.4 m | 3.35 m | 5.4 m x 3.35 m |
| Ground Level | Dining Room | 5.4 m | 3.96 m | 5.4 m x 3.96 m |
| Ground Level | Office | 4.88 m | 3.11 m | 4.88 m x 3.11 m |
| Ground Level | Kitchen | 5.18 m | 2.75 m | 5.18 m x 2.75 m |
| Ground Level | Eating Area | 4.57 m | 3.66 m | 4.57 m x 3.66 m |
| Ground Level | Family Room | 5.79 m | 3.96 m | 5.79 m x 3.96 m |
Utilities
| Sewer | Installed |
| Natural Gas | Installed |
| Electricity | Installed |
| Cable | Installed |
https://www.realtor.ca/real-estate/26803720/110-conklin-cres-aurora-rural-aurora
Interested?
Contact us for more information

