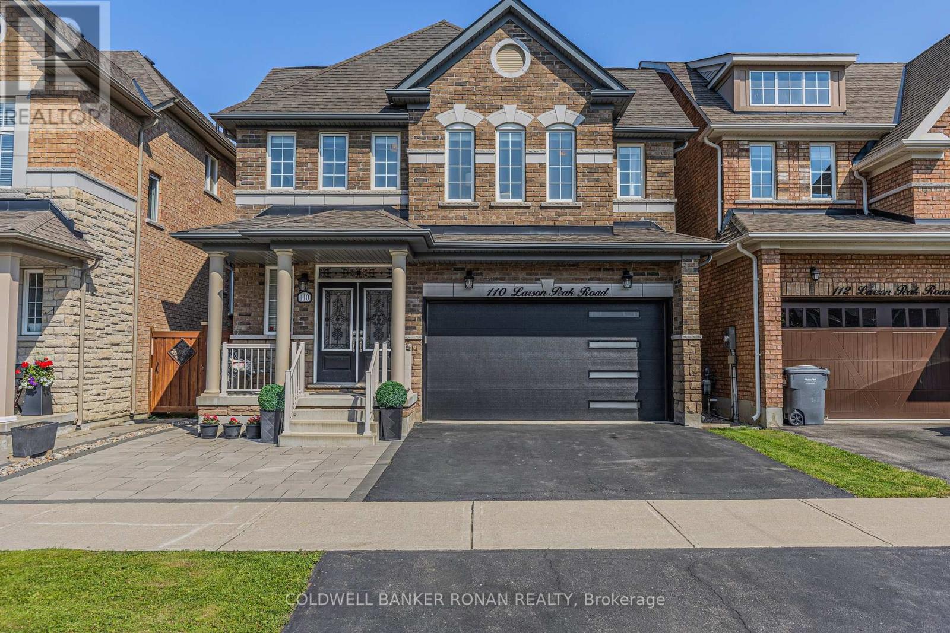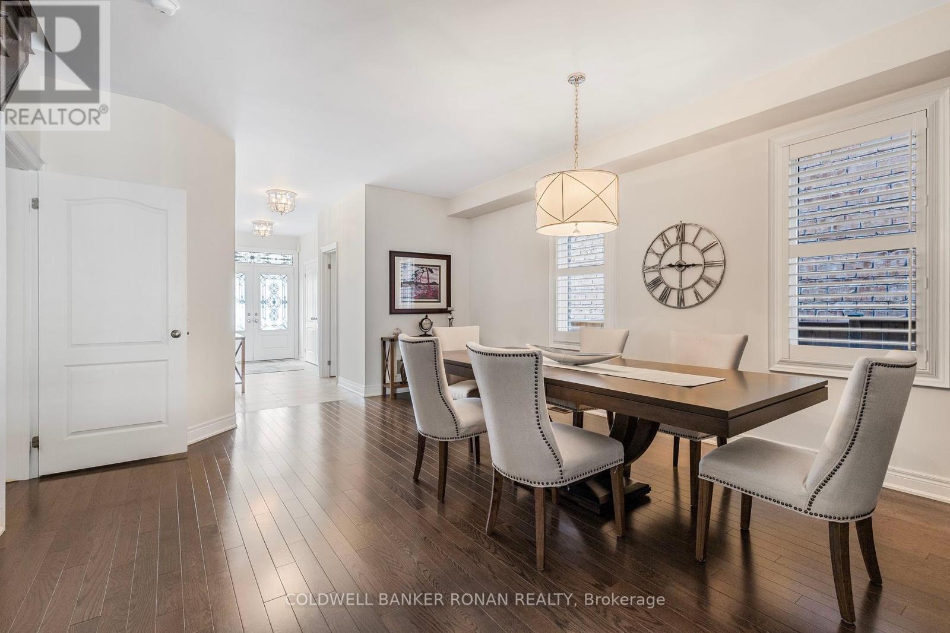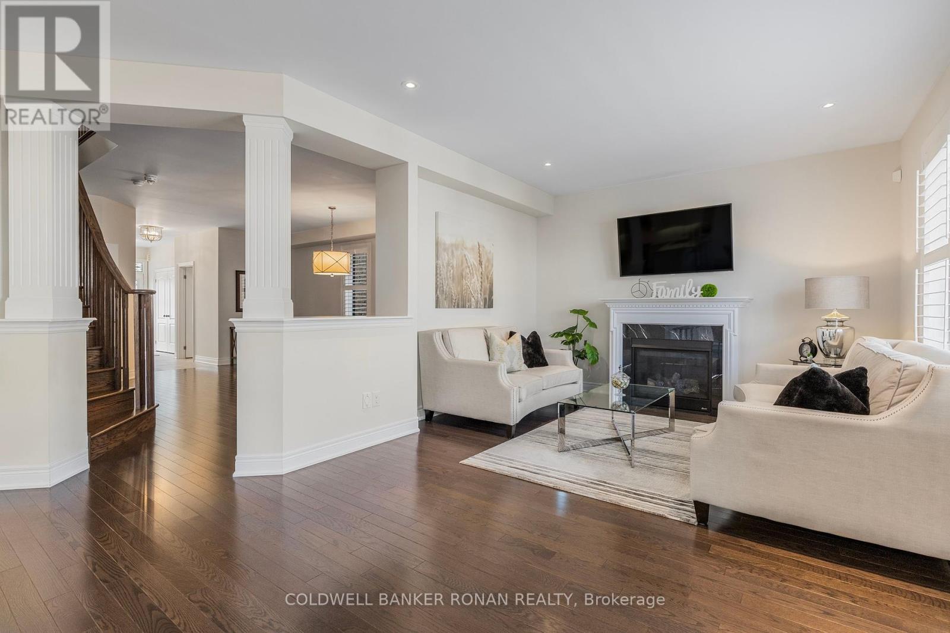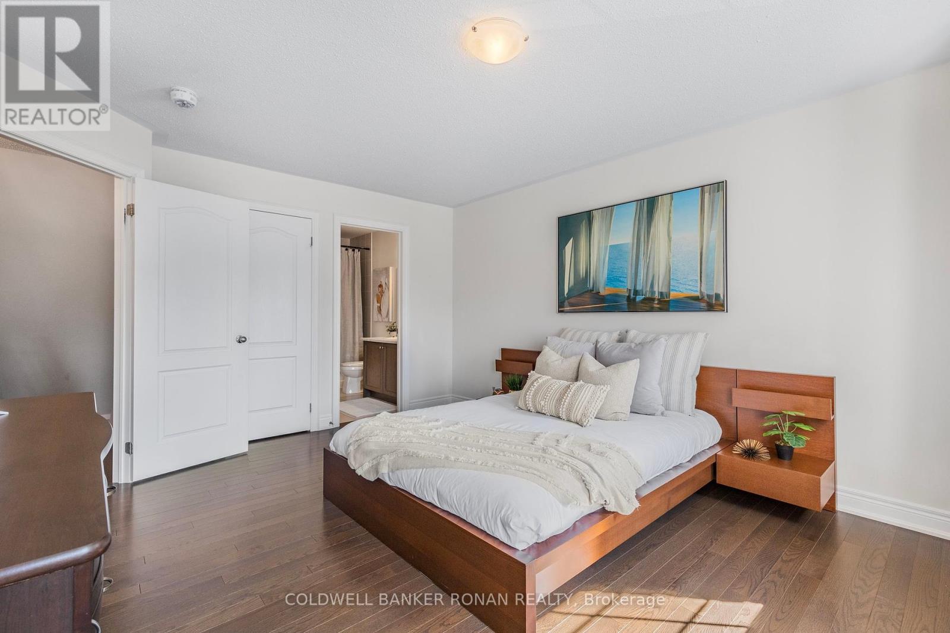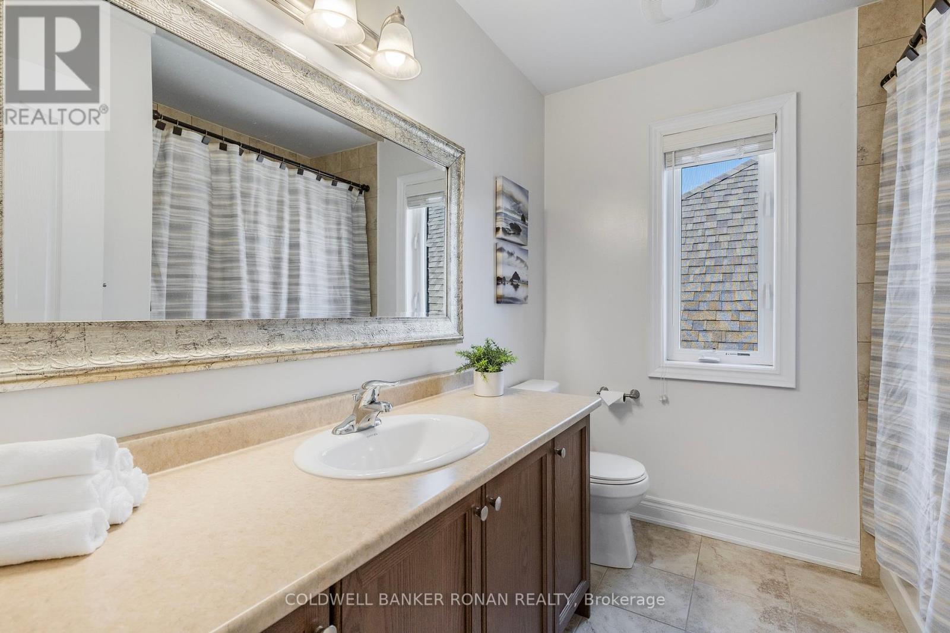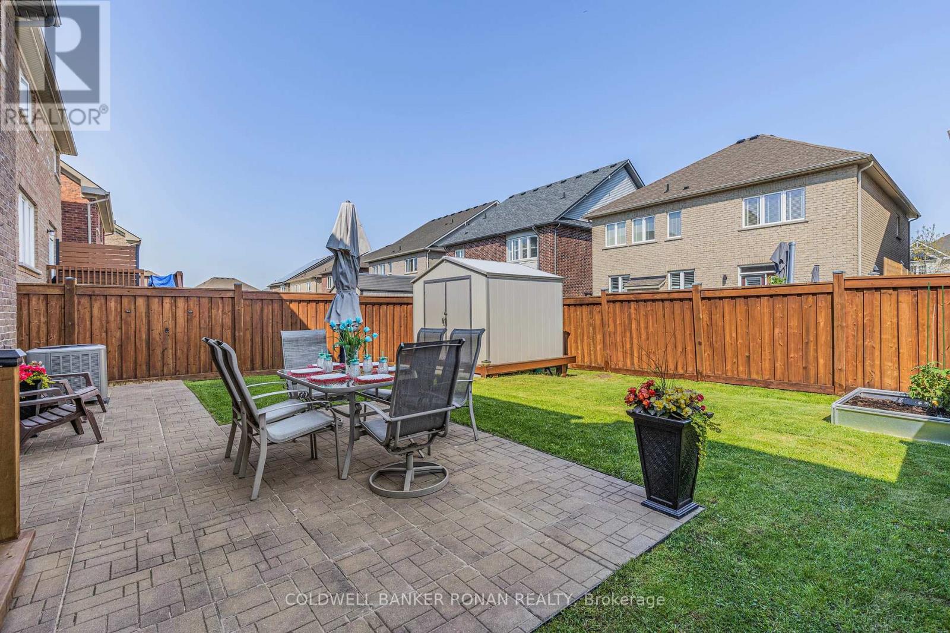110 Larson Peak Road Caledon, Ontario - MLS#: W8357708
$1,599,000
Welcome to 110 Larson Peak Road, located in the highly desirable South Field Village. This fully bricked home is impeccable, showing true pride of ownership. This Stunning 3-story Home offers perfect spaces for the whole family. It is a Blend Of Modern Design And Functional Elegance with A Spacious Open-Concept Layout, a stunning white Kitchen with upgraded cabinets, an Elegant backsplash, and S/S appliances with a Gas Stove and granite countertop. Hardwood Flooring throughout. Oak Staircase, Pot Lights, Gas Fireplace, California Shutters on the Main Floor, Large Master with Large 5 Pc Ensuite & Walk-in Closet. This home has a beautiful Landscaped Front yard offering extra Parking and a stunning garage door. The Backyard is the perfect Outdoor space, with a garden shed and a fully fenced yard even from the side of the house offering lots of privacy. Lastly, this home offers a partly finished basement waiting for your finishing touches, with a full Kitchen & a full Bathroom and a cold room! This home is a must see! (id:51158)
Are you interested in purchasing a home in Caledon? Look no further than 110 Larson Peak Road, a beautiful property situated in the sought-after South Field Village area. This fully bricked home exudes pride of ownership and offers a perfect space for your family to thrive.
Step inside this stunning 3-story home and be greeted by a modern design that seamlessly blends with functional elegance. The open-concept layout is ideal for entertaining, featuring a gorgeous white kitchen with upgraded cabinets, an elegant backsplash, and stainless steel appliances including a gas stove and granite countertops. Hardwood flooring runs throughout, complemented by an oak staircase, pot lights, and a cozy gas fireplace.
The main floor boasts California shutters, adding a touch of sophistication to the space. The large master bedroom is a sanctuary with its expansive 5-piece ensuite and generous walk-in closet. Outside, the landscaped front yard offers additional parking space and a striking garage door, while the backyard is a private oasis complete with a garden shed and fully fenced yard.
For potential expansion, the partly finished basement awaits your personal touch, featuring a full kitchen, bathroom, and cold room. Don’t miss the opportunity to make this exceptional property your own. Schedule a viewing today to experience the true essence of 110 Larson Peak Road.
⚡⚡⚡ Disclaimer: While we strive to provide accurate information, it is essential that you to verify all details, measurements, and features before making any decisions.⚡⚡⚡
📞📞📞Please Call me with ANY Questions, 416-477-2620📞📞📞
Property Details
| MLS® Number | W8357708 |
| Property Type | Single Family |
| Community Name | Rural Caledon |
| Amenities Near By | Schools, Public Transit |
| Community Features | School Bus, Community Centre |
| Features | Wooded Area, Carpet Free |
| Parking Space Total | 5 |
About 110 Larson Peak Road, Caledon, Ontario
Building
| Bathroom Total | 6 |
| Bedrooms Above Ground | 5 |
| Bedrooms Total | 5 |
| Appliances | Blinds, Dishwasher, Hood Fan, Refrigerator, Stove, Washer, Window Coverings |
| Basement Development | Partially Finished |
| Basement Type | Full (partially Finished) |
| Construction Style Attachment | Detached |
| Cooling Type | Central Air Conditioning |
| Exterior Finish | Brick, Concrete |
| Fireplace Present | Yes |
| Foundation Type | Concrete |
| Heating Fuel | Natural Gas |
| Heating Type | Forced Air |
| Stories Total | 3 |
| Type | House |
| Utility Water | Municipal Water |
Parking
| Attached Garage |
Land
| Acreage | No |
| Land Amenities | Schools, Public Transit |
| Sewer | Sanitary Sewer |
| Size Irregular | 36.09 X 104.99 Ft |
| Size Total Text | 36.09 X 104.99 Ft |
Rooms
| Level | Type | Length | Width | Dimensions |
|---|---|---|---|---|
| Second Level | Bedroom 5 | 4.12 m | 2.98 m | 4.12 m x 2.98 m |
| Second Level | Bathroom | 4.52 m | 2.95 m | 4.52 m x 2.95 m |
| Second Level | Primary Bedroom | 5.41 m | 4.08 m | 5.41 m x 4.08 m |
| Second Level | Bedroom 2 | 3.93 m | 3.02 m | 3.93 m x 3.02 m |
| Second Level | Bedroom 3 | 3.73 m | 3.4 m | 3.73 m x 3.4 m |
| Second Level | Bedroom 4 | 4.41 m | 3.68 m | 4.41 m x 3.68 m |
| Third Level | Loft | 5.35 m | 2.99 m | 5.35 m x 2.99 m |
| Main Level | Dining Room | 6.04 m | 3.12 m | 6.04 m x 3.12 m |
| Main Level | Living Room | 3.59 m | 4.67 m | 3.59 m x 4.67 m |
| Main Level | Kitchen | 4.01 m | 2.74 m | 4.01 m x 2.74 m |
| Main Level | Eating Area | 3.58 m | 3.01 m | 3.58 m x 3.01 m |
| Main Level | Laundry Room | 2.76 m | 1.77 m | 2.76 m x 1.77 m |
Utilities
| Cable | Installed |
| Sewer | Installed |
https://www.realtor.ca/real-estate/26922745/110-larson-peak-road-caledon-rural-caledon
Interested?
Contact us for more information

