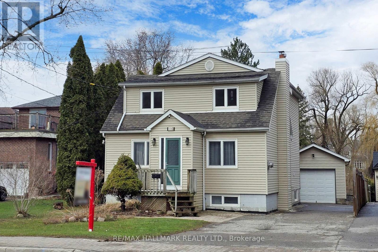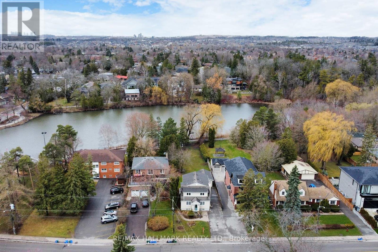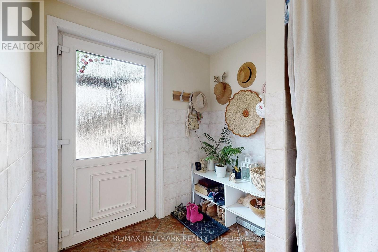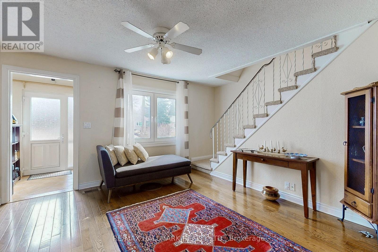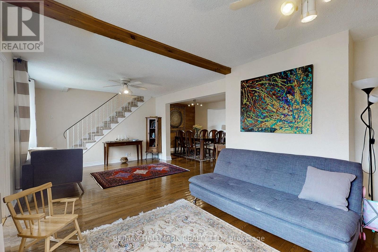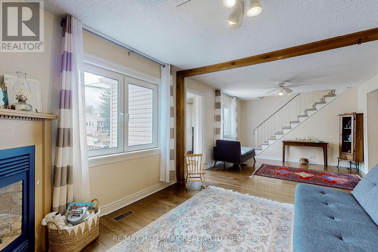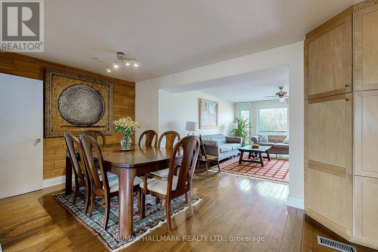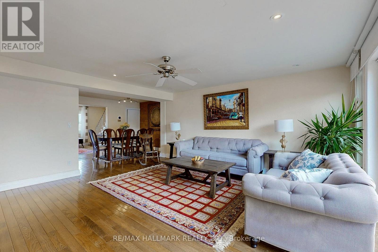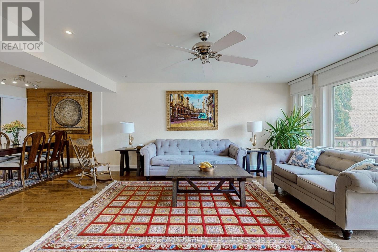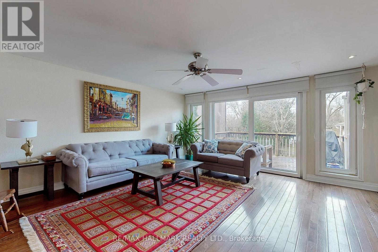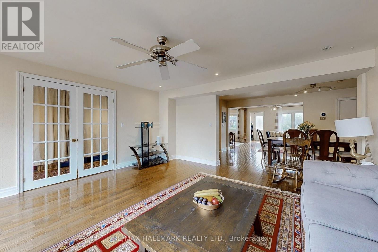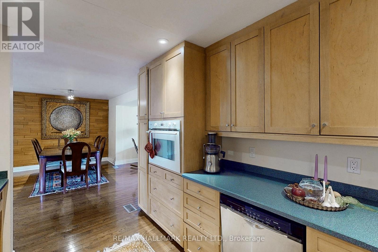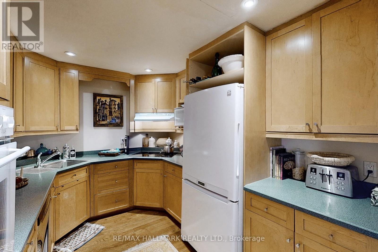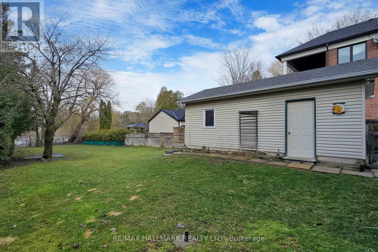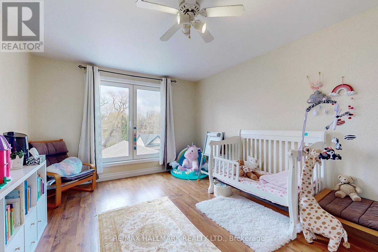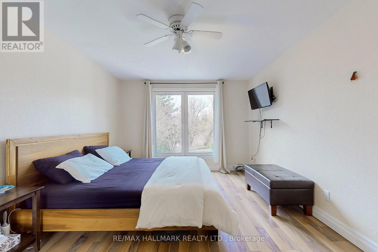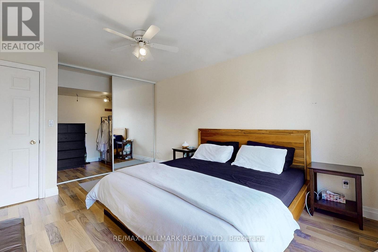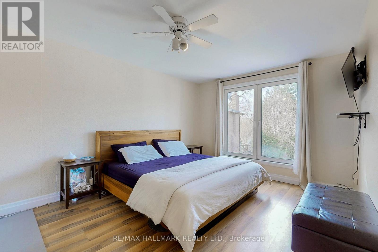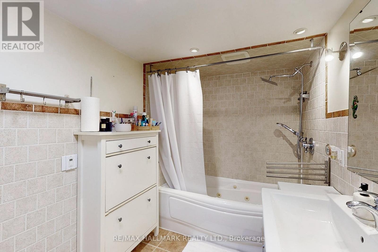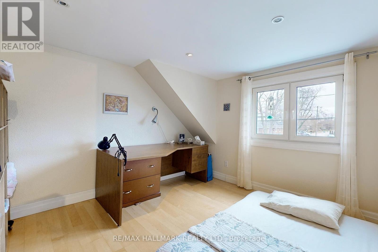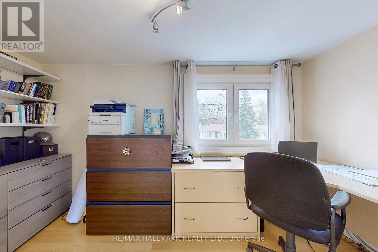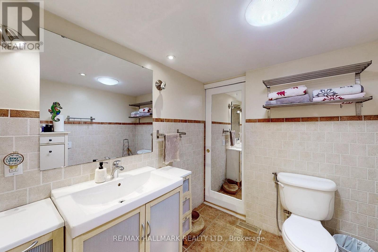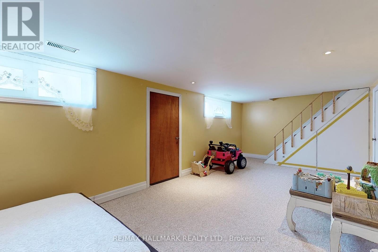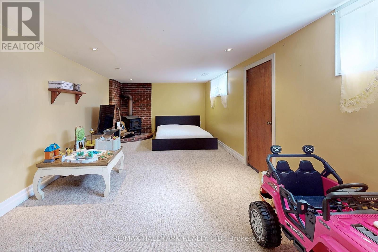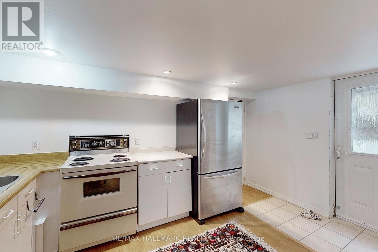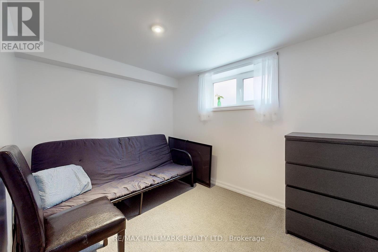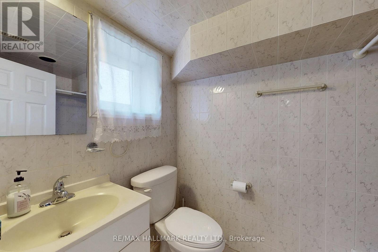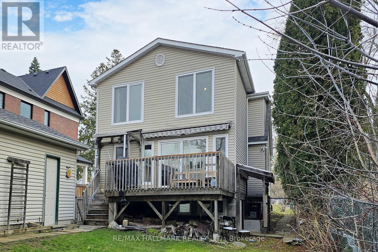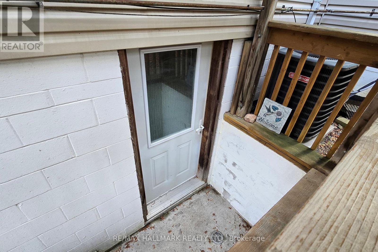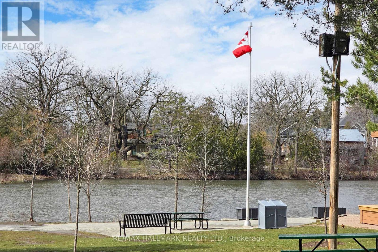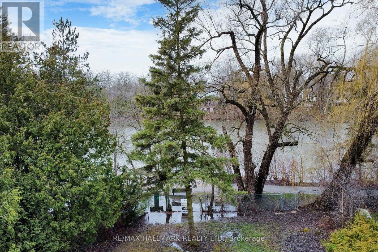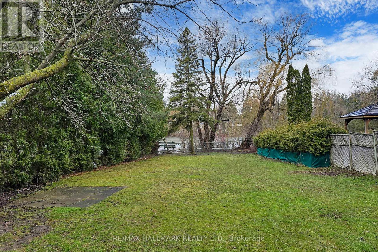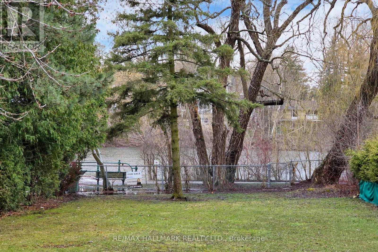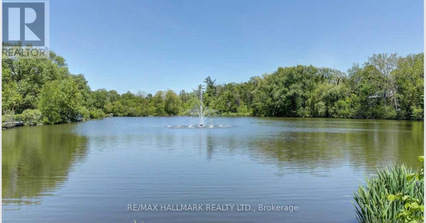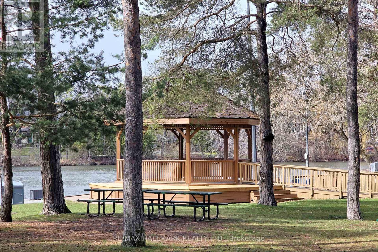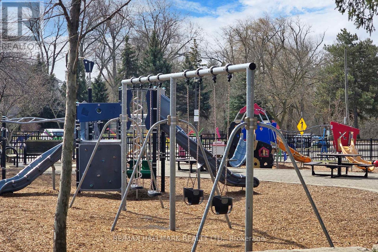110 Wood Lane Richmond Hill, Ontario - MLS#: N8202994
$2,188,000
A Very Rare Find, Water Front Property In the Heart of Richmond Hill, This beautiful 2 Storey Family Home Set On One of the Largest Lots (47x 273) In the Prestigious Area Of The Mill Pond. 4 Bedrooms and 3 Bathrooms, a finished basement with a Separate Entrance.No Need For Cottage, Overlooks Mature Treed Lot & The Mill Pond. In 273 Feet Depth, You Can Build A Swimming Pool and Tennis court. Walking Distance To Major Mack Hospital And Alex Mack High School With IB Program.Located Near Park, Ravine, Close to Public Transit, The Pleasantville Elementary School District And St. Therese High School District- Highly Ranked/Best In Richmond Hill. (id:51158)
MLS# N8202994 – FOR SALE : 110 Wood Lane Mill Pond Richmond Hill – 4 Beds, 3 Baths Detached House ** A Very Rare Find, Water Front Property In the Heart of Richmond Hill, This beautiful 2 Storey Family Home Set On One of the Largest Lots (47x 273) In the Prestigious Area Of The Mill Pond. 4 Bedrooms and 3 Bathrooms, a finished basement with a Separate Entrance.No Need For Cottage, Overlooks Mature Treed Lot & The Mill Pond. In 273 Feet Depth, You Can Build A Swimming Pool and Tennis court. Walking Distance To Major Mack Hospital And Alex Mack High School With IB Program.Located Near Park, Ravine, Close to Public Transit, The Pleasantville Elementary School District And St. Therese High School District- Highly Ranked/Best In Richmond Hill. (id:51158) ** 110 Wood Lane Mill Pond Richmond Hill **
⚡⚡⚡ Disclaimer: While we strive to provide accurate information, it is essential that you to verify all details, measurements, and features before making any decisions.⚡⚡⚡
📞📞📞Please Call me with ANY Questions, 416-477-2620📞📞📞
Property Details
| MLS® Number | N8202994 |
| Property Type | Single Family |
| Community Name | Mill Pond |
| Parking Space Total | 7 |
| View Type | Direct Water View |
About 110 Wood Lane, Richmond Hill, Ontario
Building
| Bathroom Total | 3 |
| Bedrooms Above Ground | 4 |
| Bedrooms Total | 4 |
| Appliances | Oven - Built-in |
| Basement Development | Finished |
| Basement Features | Separate Entrance |
| Basement Type | N/a (finished) |
| Construction Style Attachment | Detached |
| Cooling Type | Central Air Conditioning |
| Exterior Finish | Vinyl Siding |
| Fireplace Present | Yes |
| Foundation Type | Block |
| Heating Fuel | Natural Gas |
| Heating Type | Forced Air |
| Stories Total | 2 |
| Type | House |
| Utility Water | Municipal Water |
Parking
| Detached Garage |
Land
| Acreage | No |
| Sewer | Sanitary Sewer |
| Size Irregular | 47.06 X 273 Ft ; 293.36 X 51.01 Ft X 273.48 X 47.06 Ft |
| Size Total Text | 47.06 X 273 Ft ; 293.36 X 51.01 Ft X 273.48 X 47.06 Ft |
Rooms
| Level | Type | Length | Width | Dimensions |
|---|---|---|---|---|
| Second Level | Primary Bedroom | 4 m | 3.4 m | 4 m x 3.4 m |
| Second Level | Bedroom 2 | 4.4 m | 3.4 m | 4.4 m x 3.4 m |
| Second Level | Bedroom 3 | 3.4 m | 2.9 m | 3.4 m x 2.9 m |
| Second Level | Bedroom 4 | 3.8 m | 2.4 m | 3.8 m x 2.4 m |
| Basement | Recreational, Games Room | 6.8 m | 3.2 m | 6.8 m x 3.2 m |
| Basement | Bedroom | 3.1 m | 2.3 m | 3.1 m x 2.3 m |
| Basement | Kitchen | 4.6 m | 4.1 m | 4.6 m x 4.1 m |
| Main Level | Living Room | 7 m | 3.2 m | 7 m x 3.2 m |
| Main Level | Dining Room | 4.3 m | 2.5 m | 4.3 m x 2.5 m |
| Main Level | Kitchen | 3.5 m | 2.6 m | 3.5 m x 2.6 m |
| Main Level | Family Room | 4.8 m | 4.7 m | 4.8 m x 4.7 m |
https://www.realtor.ca/real-estate/26705401/110-wood-lane-richmond-hill-mill-pond
Interested?
Contact us for more information

