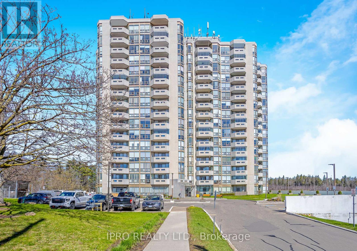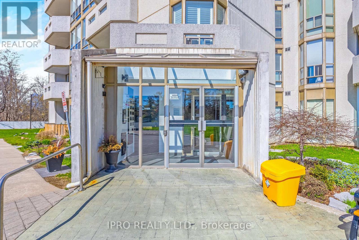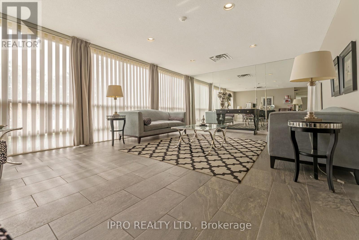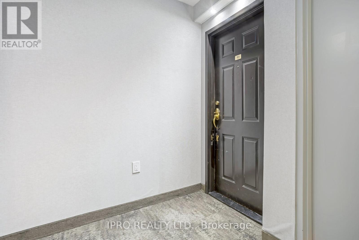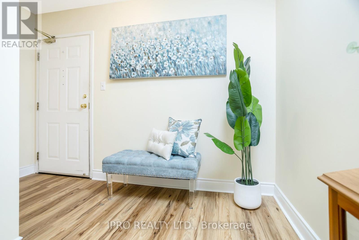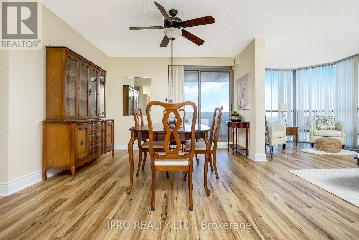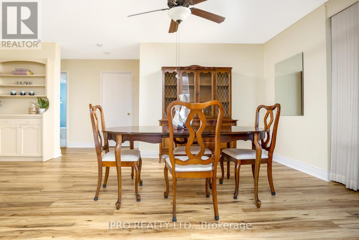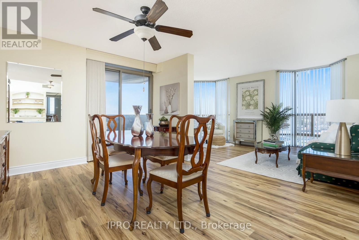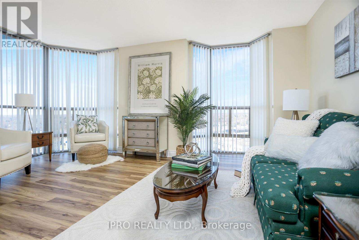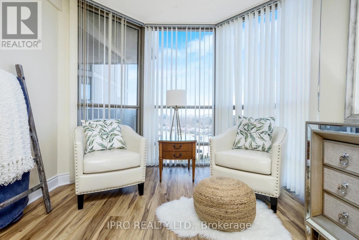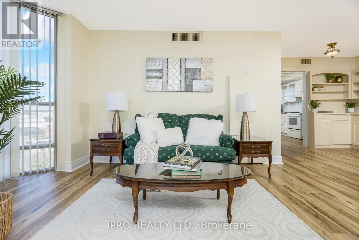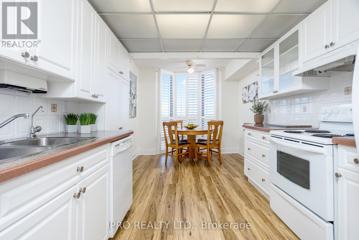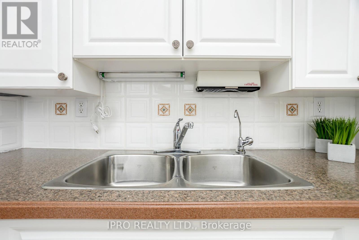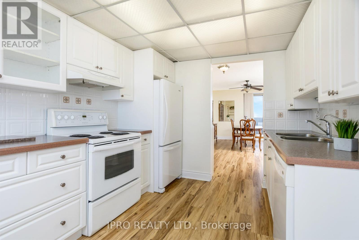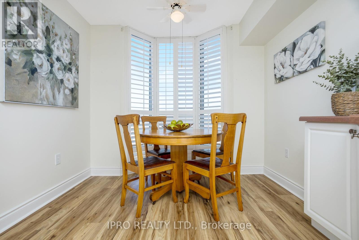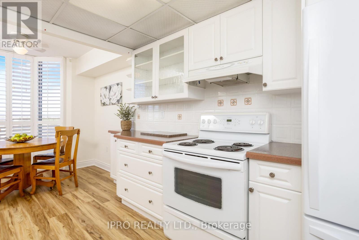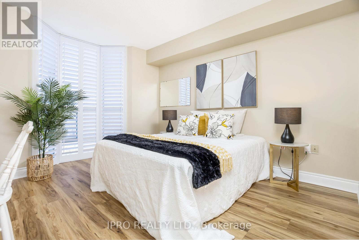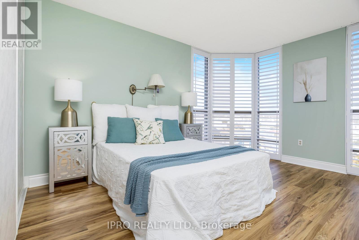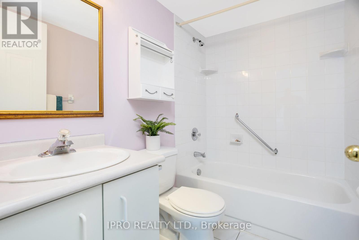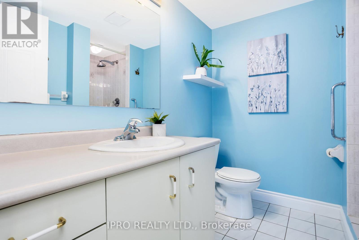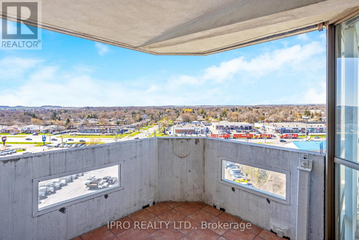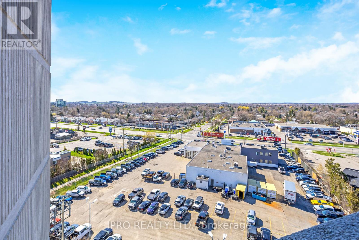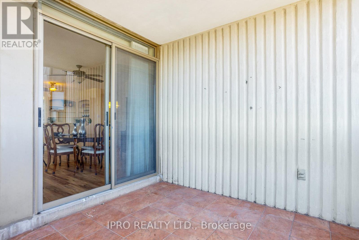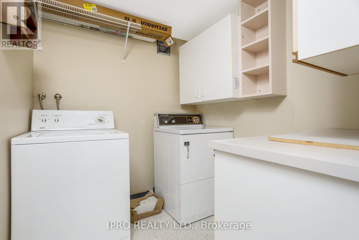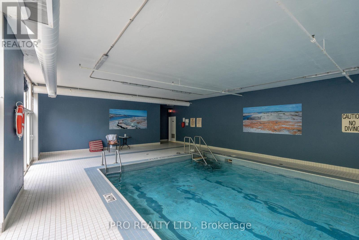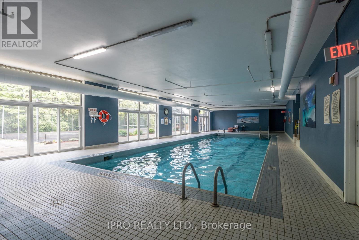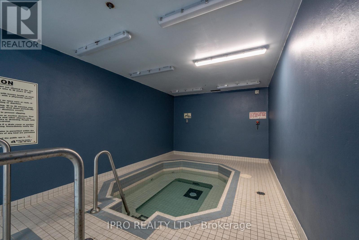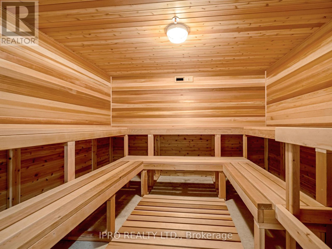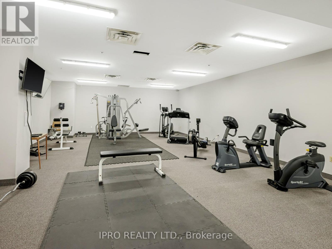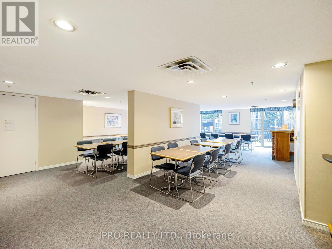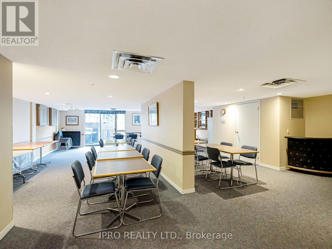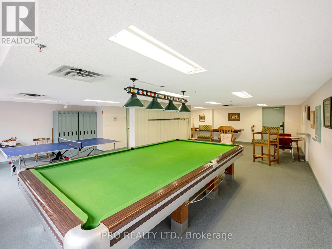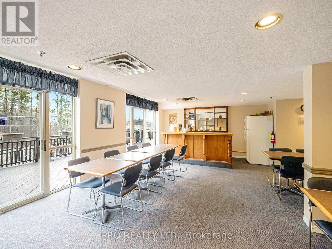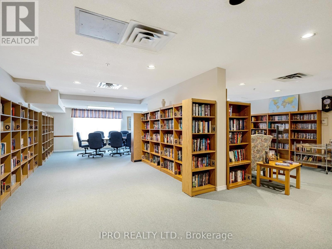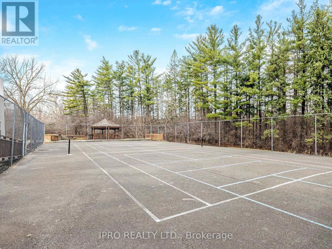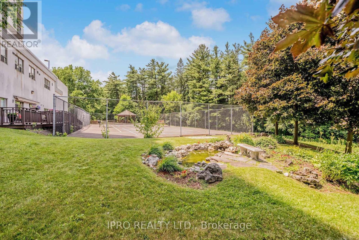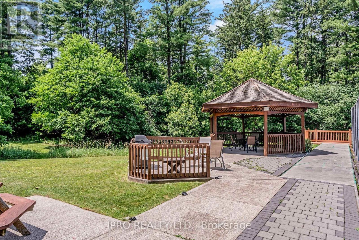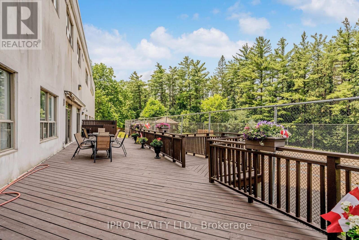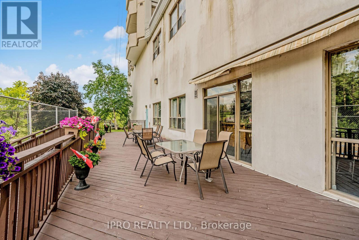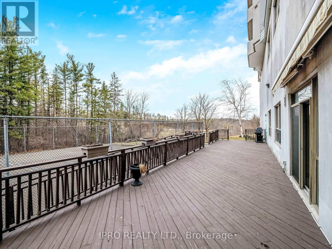#1101 -20 Mcfarlane Dr Halton Hills, Ontario - MLS#: W8262124
$699,000Maintenance,
$884 Monthly
Maintenance,
$884 MonthlyLarge well Maintained 2 Bedroom, 2 Bathroom Corner Unit, If you want 3 Sides of Amazing views with Large windows in every room this Largest sq foot model in the Sands is the one for you. Carpet free throughout, Open Concept With Plenty of Light, 2 Large Bedrooms with Plenty of storage, .Formal Entry Foyer, Full Size Laundry Room. **** EXTRAS **** Furnace/AC (2021), Underground Parking, Modern Lobby, Massive Pool, Hot Tub, Sauna, Gym, Outdoor BBQ's, Tennis/Pickleball Courts, (id:51158)
MLS# W8262124 – FOR SALE : #1101 -20 Mcfarlane Dr Georgetown Halton Hills – 2 Beds, 2 Baths Apartment ** Large well Maintained 2 Bedroom, 2 Bathroom Corner Unit, If you want 3 Sides of Amazing views with Large windows in every room this Largest sq foot model in the Sands is the one for you. Carpet free throughout, Open Concept With Plenty of Light, 2 Large Bedrooms with Plenty of storage, .Formal Entry Foyer, Full Size Laundry Room. **** EXTRAS **** Furnace/AC (2021), Underground Parking, Modern Lobby, Massive Pool, Hot Tub, Sauna, Gym, Outdoor BBQ’s, Tennis/Pickleball Courts, (id:51158) ** #1101 -20 Mcfarlane Dr Georgetown Halton Hills **
⚡⚡⚡ Disclaimer: While we strive to provide accurate information, it is essential that you to verify all details, measurements, and features before making any decisions.⚡⚡⚡
📞📞📞Please Call me with ANY Questions, 416-477-2620📞📞📞
Property Details
| MLS® Number | W8262124 |
| Property Type | Single Family |
| Community Name | Georgetown |
| Features | Cul-de-sac, Wooded Area, Balcony |
| Parking Space Total | 1 |
| Pool Type | Indoor Pool |
| Structure | Tennis Court |
About #1101 -20 Mcfarlane Dr, Halton Hills, Ontario
Building
| Bathroom Total | 2 |
| Bedrooms Above Ground | 2 |
| Bedrooms Total | 2 |
| Amenities | Party Room, Visitor Parking, Exercise Centre |
| Cooling Type | Central Air Conditioning |
| Exterior Finish | Concrete |
| Heating Fuel | Electric |
| Heating Type | Forced Air |
| Type | Apartment |
Parking
| Visitor Parking |
Land
| Acreage | No |
| Surface Water | River/stream |
Rooms
| Level | Type | Length | Width | Dimensions |
|---|---|---|---|---|
| Main Level | Kitchen | 2.79 m | 3.23 m | 2.79 m x 3.23 m |
| Main Level | Eating Area | 2.79 m | 2.12 m | 2.79 m x 2.12 m |
| Main Level | Living Room | 3.45 m | 4.37 m | 3.45 m x 4.37 m |
| Main Level | Dining Room | 3.36 m | 5.93 m | 3.36 m x 5.93 m |
| Main Level | Primary Bedroom | 3.5 m | 3.93 m | 3.5 m x 3.93 m |
| Main Level | Bedroom 2 | 3.44 m | 4.85 m | 3.44 m x 4.85 m |
| Main Level | Laundry Room | 2.23 m | 2.6 m | 2.23 m x 2.6 m |
https://www.realtor.ca/real-estate/26789270/1101-20-mcfarlane-dr-halton-hills-georgetown
Interested?
Contact us for more information

