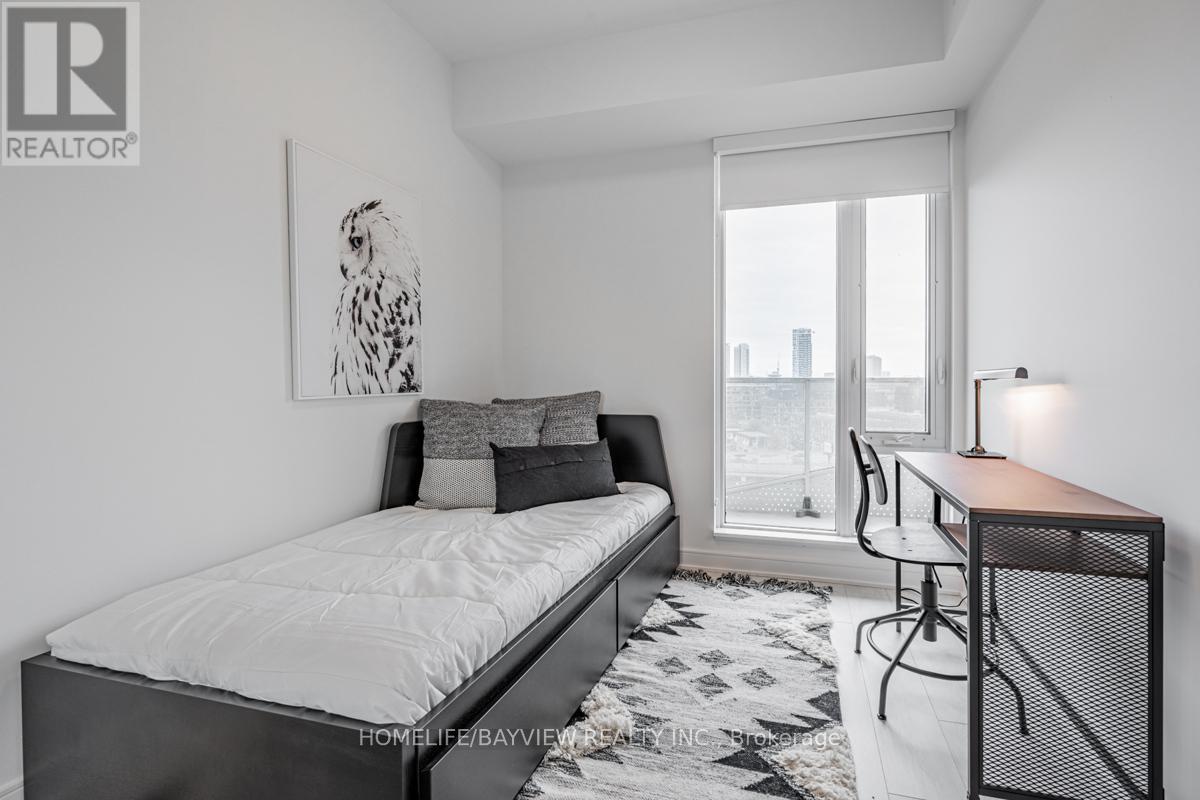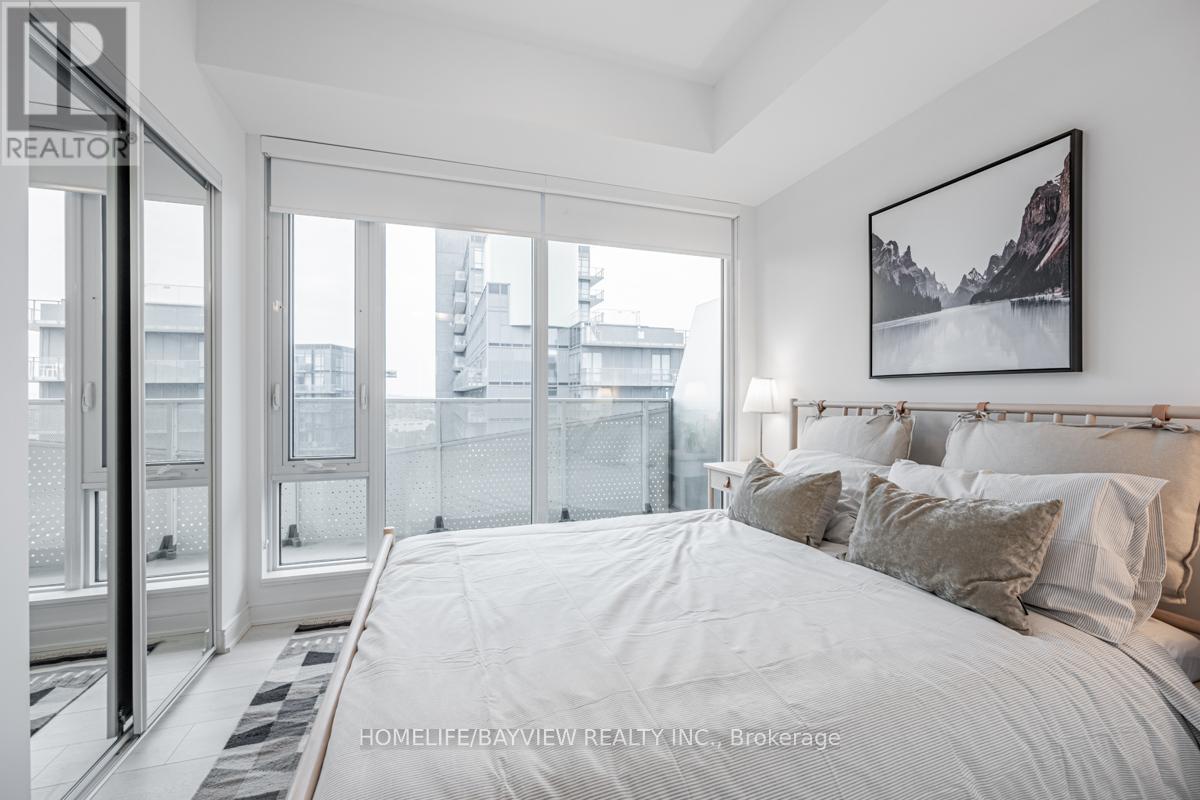1101 - 60 Tannery Road Toronto, Ontario - MLS#: C8363960
$3,300 Monthly
Bright, Spacious, Rarely Available Sub-Penthouse Corner Unit Offers 2 Bed & 2 Full Bath, Each W/Large Windows & Closets. This Unit Has A Well-Designed, Functional Layout, W/Large Windows In Living/Dining/Kitchen Featuring A 284 Sq Ft Wrap Around Balcony! Built-In Appliances. Primary Bedroom W/3Pc Ensuite. 2nd Bedroom Across From 2nd Bathroom. Canary Block Is Situated In A Modern, Low Density, Mid-Rise. 5 Star Amenities in the Building: Yoga Room, Concierge, Party Room, Professional Equipped Gym, Co-Work Lounge & Concierge. Steps Away: Corktown Common And 18 Acre Park, 1 minute to March Leo's Market, Toronto's Largest YMCA, Minutes Walk To Waterfront, Historical Distillery District and More. Easy Access Gardiner, Dvp. **** EXTRAS **** ***Please note: MLS pictures were from original listing - Staged (id:51158)
MLS# C8363960 – FOR RENT : 1101 – 60 Tannery Road Waterfront Communities C8 Toronto – 2 Beds, 2 Baths Apartment ** Bright, Spacious, Rarely Available Sub-Penthouse Corner Unit Offers 2 Bed & 2 Full Bath, Each W/Large Windows & Closets. This Unit Has A Well-Designed, Functional Layout, W/Large Windows In Living/Dining/Kitchen Featuring A 284 Sq Ft Wrap Around Balcony! Built-In Appliances. Primary Bedroom W/3Pc Ensuite. 2nd Bedroom Across From 2nd Bathroom. Canary Block Is Situated In A Modern, Low Density, Mid-Rise. 5 Star Amenities in the Building: Yoga Room, Concierge, Party Room, Professional Equipped Gym, Co-Work Lounge & Concierge. Steps Away: Corktown Common And 18 Acre Park, 1 minute to March Leo’s Market, Toronto’s Largest YMCA, Minutes Walk To Waterfront, Historical Distillery District and More. Easy Access Gardiner, Dvp. **** EXTRAS **** ***Please note: MLS pictures were from original listing – Staged (id:51158) ** 1101 – 60 Tannery Road Waterfront Communities C8 Toronto **
⚡⚡⚡ Disclaimer: While we strive to provide accurate information, it is essential that you to verify all details, measurements, and features before making any decisions.⚡⚡⚡
📞📞📞Please Call me with ANY Questions, 416-477-2620📞📞📞
Property Details
| MLS® Number | C8363960 |
| Property Type | Single Family |
| Community Name | Waterfront Communities C8 |
| Community Features | Pet Restrictions |
| Features | Balcony |
| Parking Space Total | 1 |
| View Type | Lake View |
About 1101 - 60 Tannery Road, Toronto, Ontario
Building
| Bathroom Total | 2 |
| Bedrooms Above Ground | 2 |
| Bedrooms Total | 2 |
| Appliances | Blinds, Dishwasher, Dryer, Microwave, Refrigerator, Stove, Washer |
| Cooling Type | Central Air Conditioning |
| Exterior Finish | Concrete |
| Heating Fuel | Natural Gas |
| Heating Type | Forced Air |
| Type | Apartment |
Parking
| Underground |
Land
| Acreage | No |
Rooms
| Level | Type | Length | Width | Dimensions |
|---|---|---|---|---|
| Main Level | Living Room | 6.88 m | 3.68 m | 6.88 m x 3.68 m |
| Main Level | Dining Room | 6.88 m | 3.68 m | 6.88 m x 3.68 m |
| Main Level | Kitchen | 6.88 m | 3.68 m | 6.88 m x 3.68 m |
| Main Level | Primary Bedroom | 2.77 m | 2.47 m | 2.77 m x 2.47 m |
| Main Level | Bedroom 2 | 2.75 m | 2.49 m | 2.75 m x 2.49 m |
https://www.realtor.ca/real-estate/26931645/1101-60-tannery-road-toronto-waterfront-communities-c8
Interested?
Contact us for more information



























