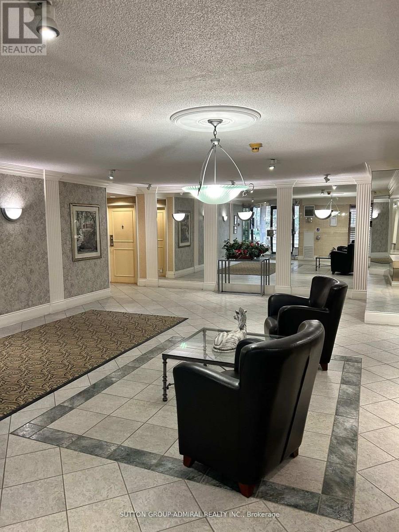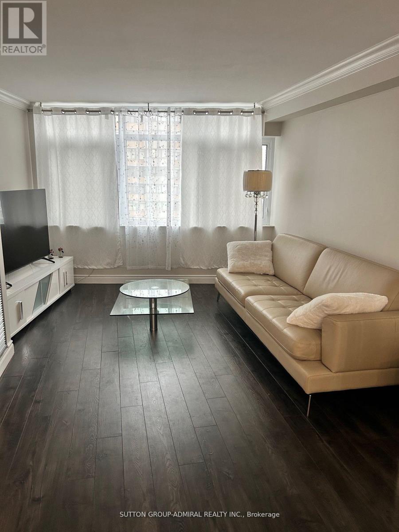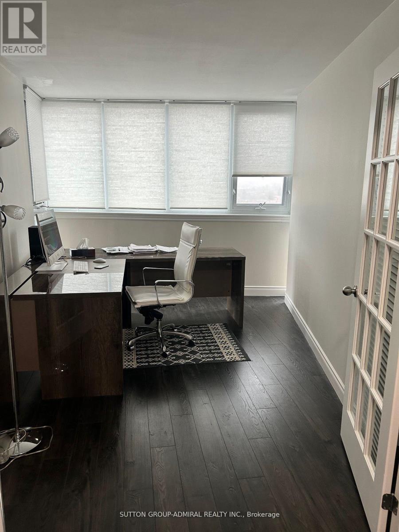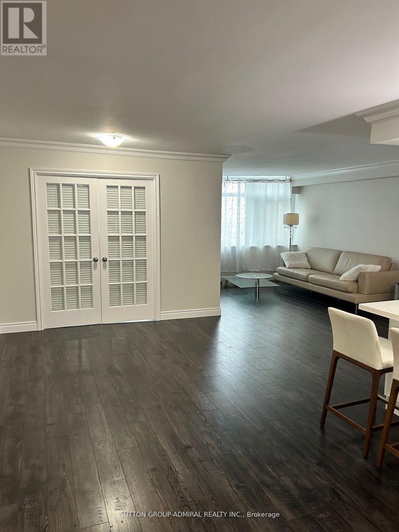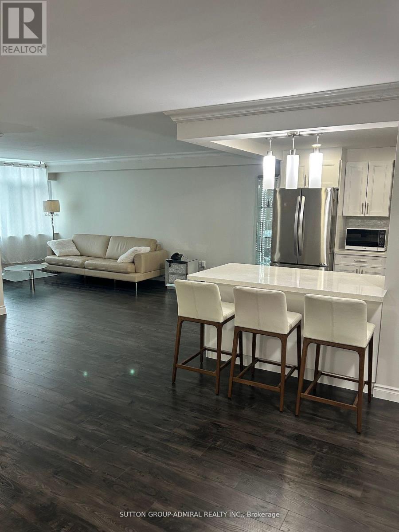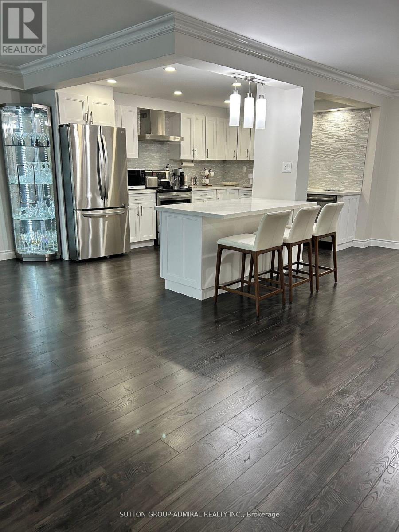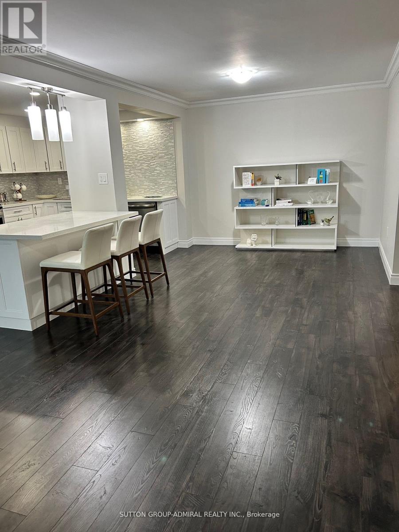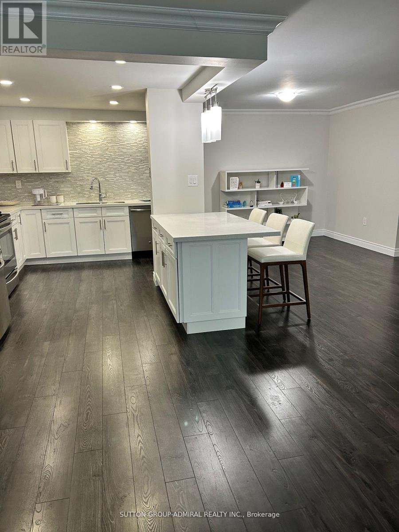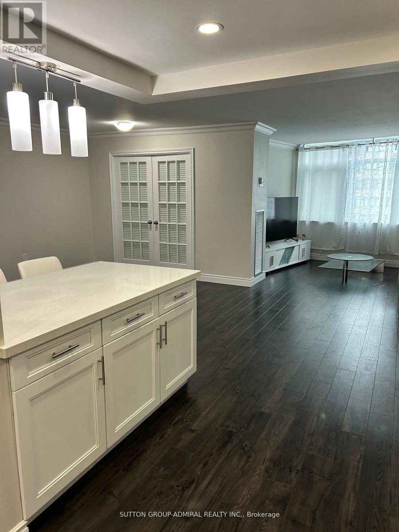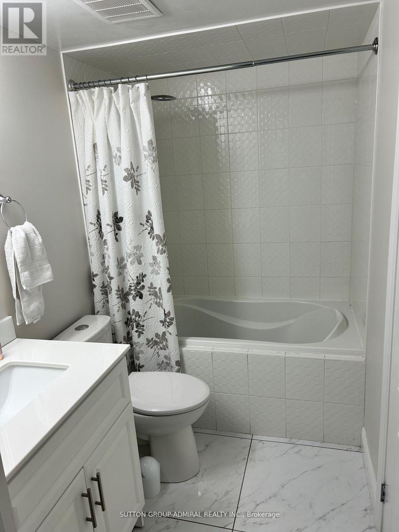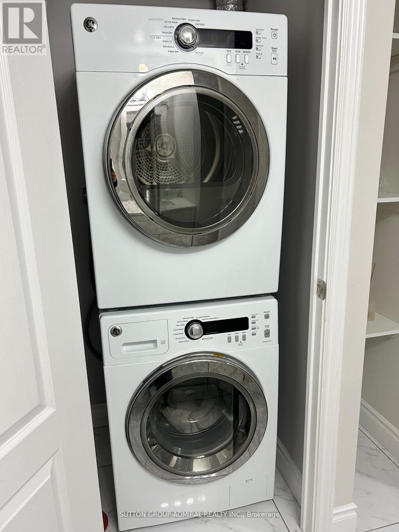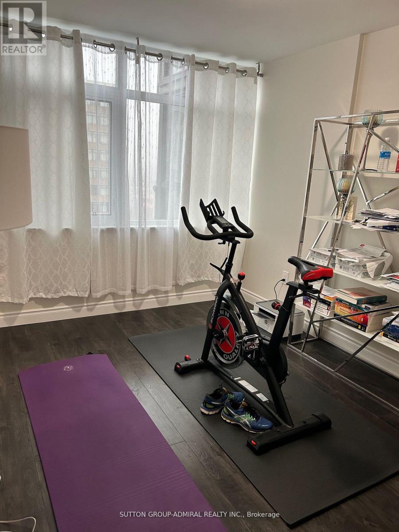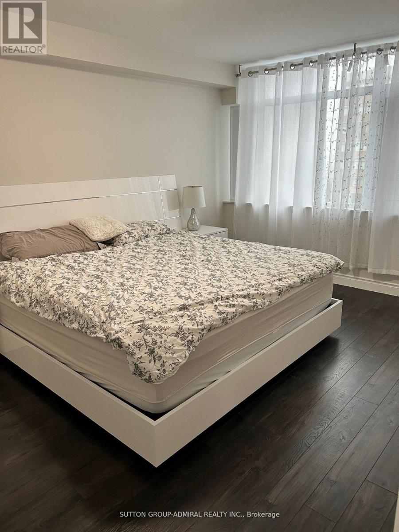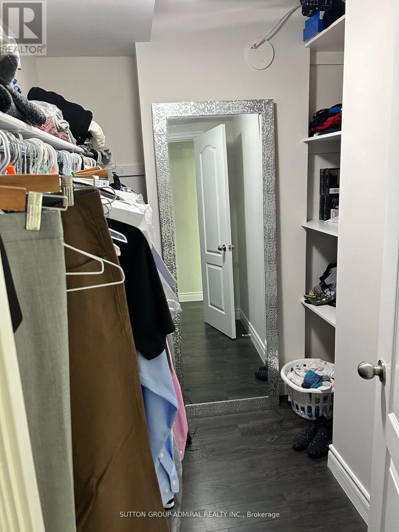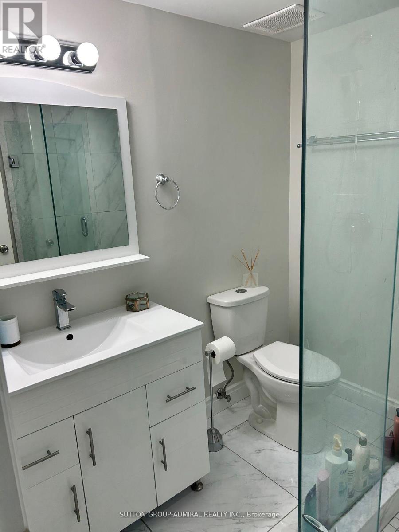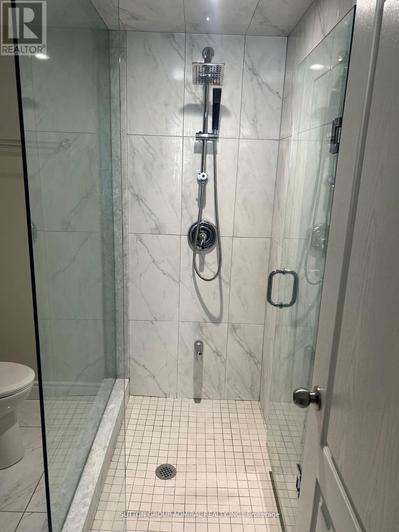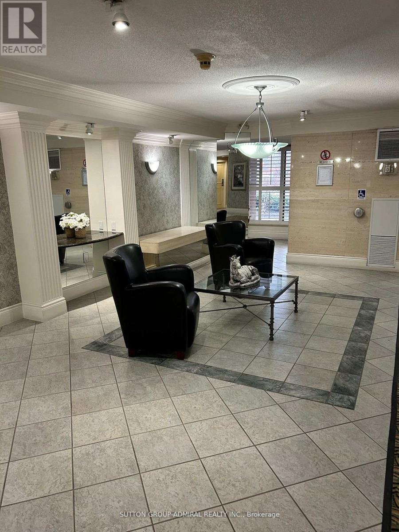1101 - 90 Fisherville Road Toronto, Ontario - MLS#: C8306928
$798,800Maintenance,
$1,121.34 Monthly
Maintenance,
$1,121.34 MonthlyREADY TO MOVE IN, JUST TURN THE KEY, LARGE APARTMENT WITH 2 LOCKERS & 2 PARKING SPOTS. CONVENIENT LOCATION OFFERS CLOSE PROXIMITY TO EVERYTHING SHOPPING, PUBLIC TRANSPORT AND PARKS. GREAT UNOBSTRUCTED VIEW. NEW WINDOWS HAVE BEEN INSTALLED IN THE BUILDING ONE YEAR AGO.Extras:ALL LIGHT FIXTURES, ALL ELFS, S/S FRIDGE, S/S FRIDGE, S/S DISHWASHER, WASHER & DRYER. BRAND NEW MASTER BEDROOM. BED HAS THE OPTION TO BE LEFT FOR ADDITIONAL PRICE. (id:51158)
MLS# C8306928 – FOR SALE : #1101 -90 Fisherville Rd Westminster-branson Toronto – 3 Beds, 2 Baths Apartment ** READY TO MOVE IN, JUST TURN THE KEY, LARGE APARTMENT WITH 2 LOCKERS & 2 PARKING SPOTS. CONVENIENT LOCATION OFFERS CLOSE PROXIMITY TO EVERYTHING SHOPPING, PUBLIC TRANSPORT AND PARKS. GREAT UNOBSTRUCTED VIEW. NEW WINDOWS HAVE BEEN INSTALLED IN THE BUILDING ONE YEAR AGO.Extras:ALL LIGHT FIXTURES, ALL ELFS, S/S FRIDGE, S/S FRIDGE, S/S DISHWASHER, WASHER & DRYER. BRAND NEW MASTER BEDROOM. BED HAS THE OPTION TO BE LEFT FOR ADDITIONAL PRICE. (id:51158) ** #1101 -90 Fisherville Rd Westminster-branson Toronto **
⚡⚡⚡ Disclaimer: While we strive to provide accurate information, it is essential that you to verify all details, measurements, and features before making any decisions.⚡⚡⚡
📞📞📞Please Call me with ANY Questions, 416-477-2620📞📞📞
Property Details
| MLS® Number | C8306928 |
| Property Type | Single Family |
| Community Name | Westminster-Branson |
| Amenities Near By | Park, Public Transit, Schools |
| Community Features | Pets Not Allowed, Community Centre |
| Parking Space Total | 2 |
| Pool Type | Outdoor Pool |
| Structure | Tennis Court |
About 1101 - 90 Fisherville Road, Toronto, Ontario
Building
| Bathroom Total | 2 |
| Bedrooms Above Ground | 2 |
| Bedrooms Below Ground | 1 |
| Bedrooms Total | 3 |
| Amenities | Sauna, Visitor Parking, Storage - Locker |
| Cooling Type | Central Air Conditioning |
| Exterior Finish | Concrete |
| Fire Protection | Security Guard |
| Heating Fuel | Natural Gas |
| Heating Type | Forced Air |
| Type | Apartment |
Parking
| Underground |
Land
| Acreage | No |
| Land Amenities | Park, Public Transit, Schools |
Rooms
| Level | Type | Length | Width | Dimensions |
|---|---|---|---|---|
| Flat | Living Room | 6.32 m | 15.84 m | 6.32 m x 15.84 m |
| Flat | Dining Room | 4.24 m | 2.95 m | 4.24 m x 2.95 m |
| Flat | Kitchen | 3.91 m | 3.35 m | 3.91 m x 3.35 m |
| Flat | Eating Area | 3.91 m | 3.35 m | 3.91 m x 3.35 m |
| Flat | Primary Bedroom | 4.4 m | 3.2 m | 4.4 m x 3.2 m |
| Flat | Bedroom 2 | 3.45 m | 2.9 m | 3.45 m x 2.9 m |
| Flat | Foyer | 3.86 m | 1.32 m | 3.86 m x 1.32 m |
| Flat | Den | 4.14 m | 2.44 m | 4.14 m x 2.44 m |
https://www.realtor.ca/real-estate/26848691/1101-90-fisherville-road-toronto-westminster-branson
Interested?
Contact us for more information

