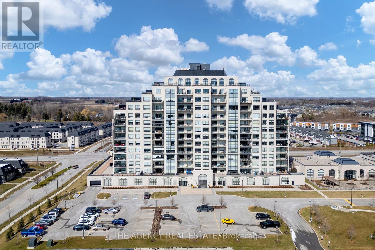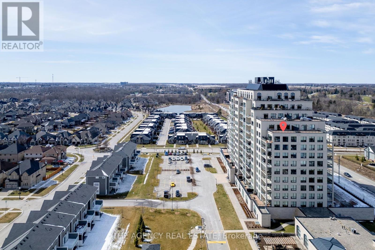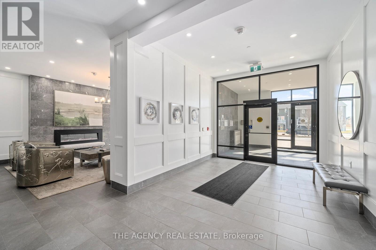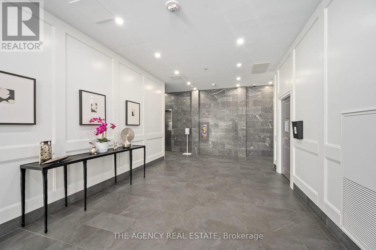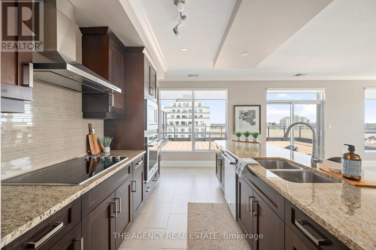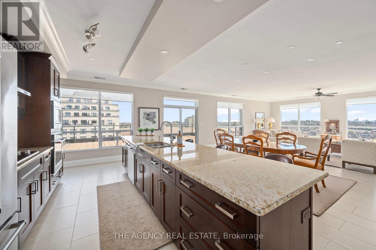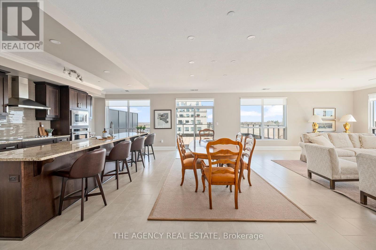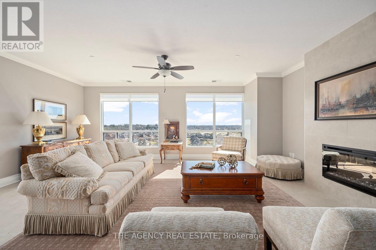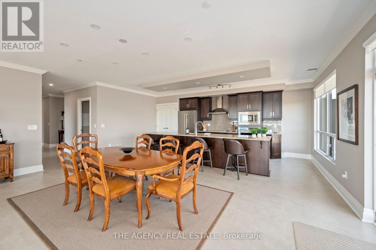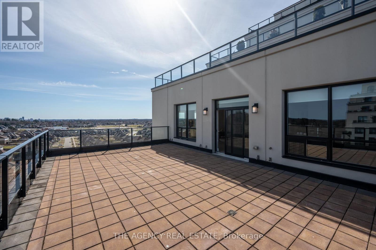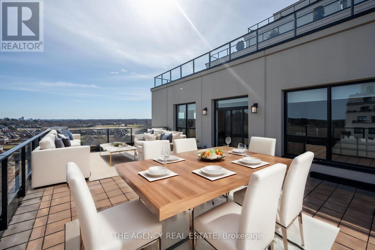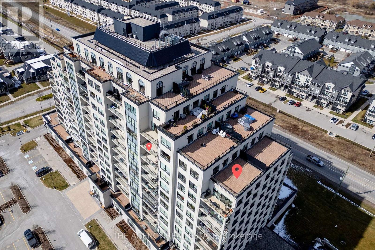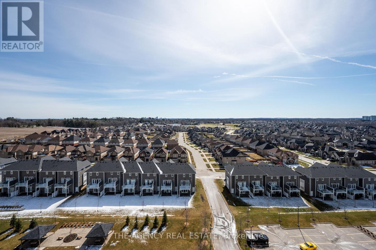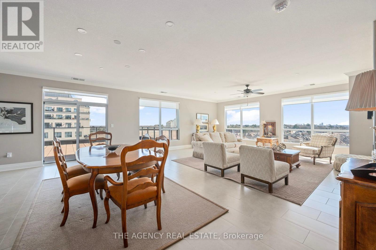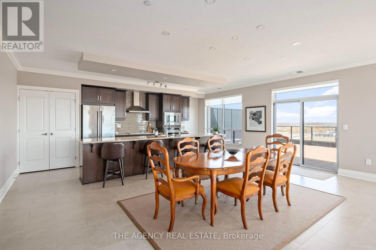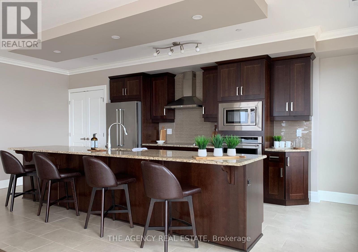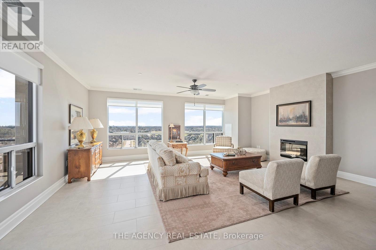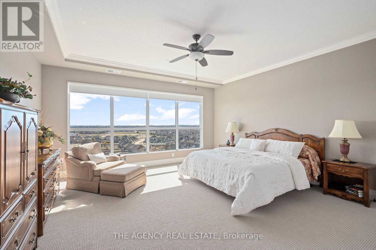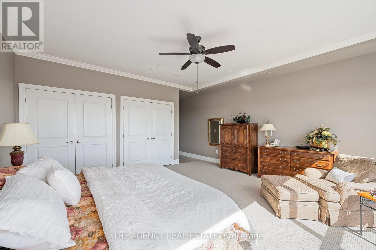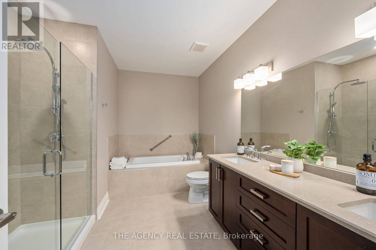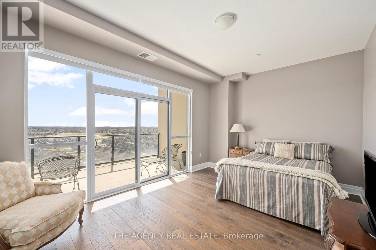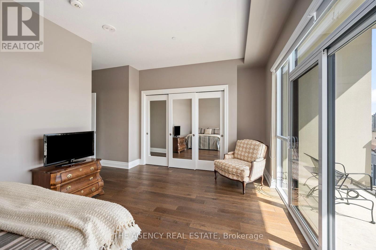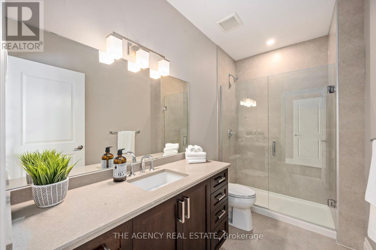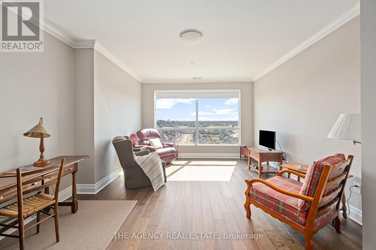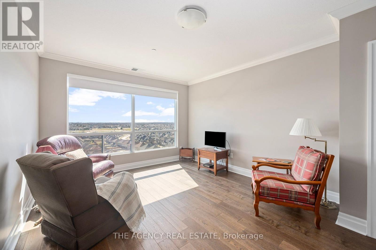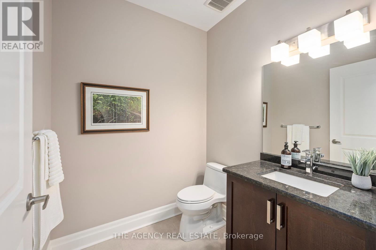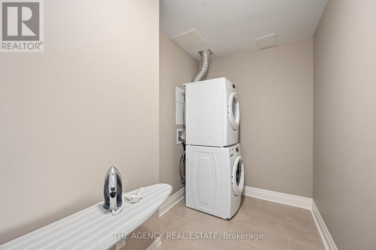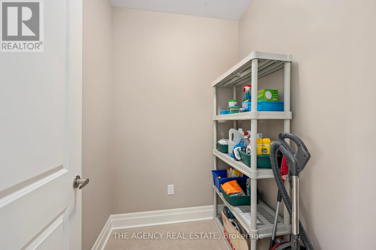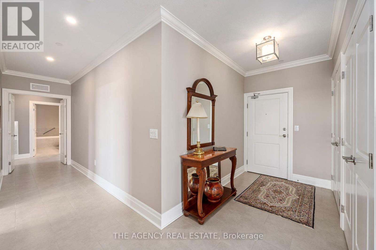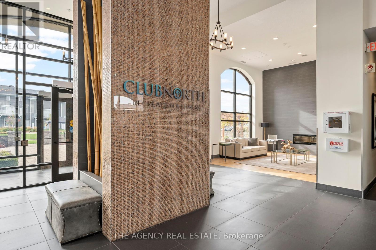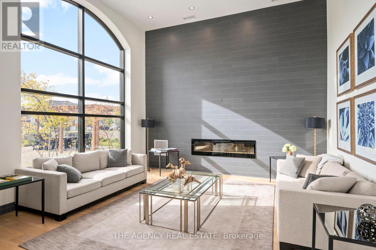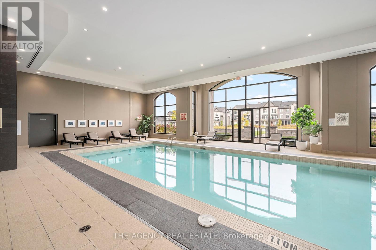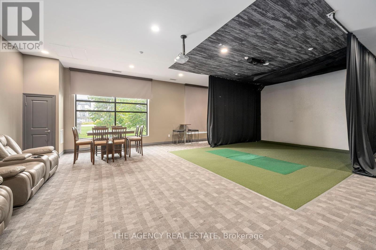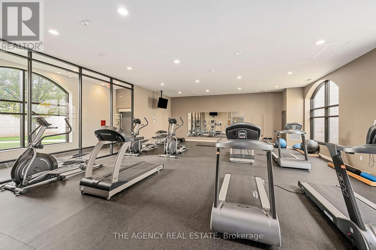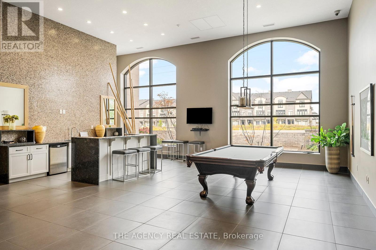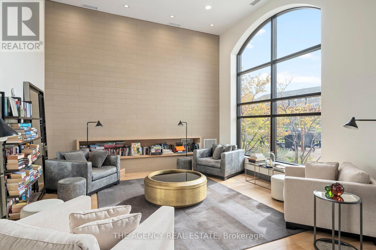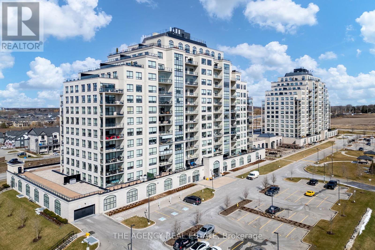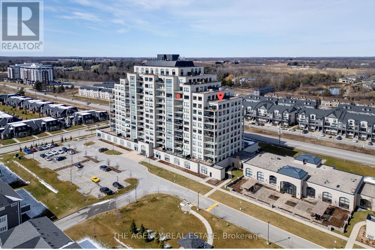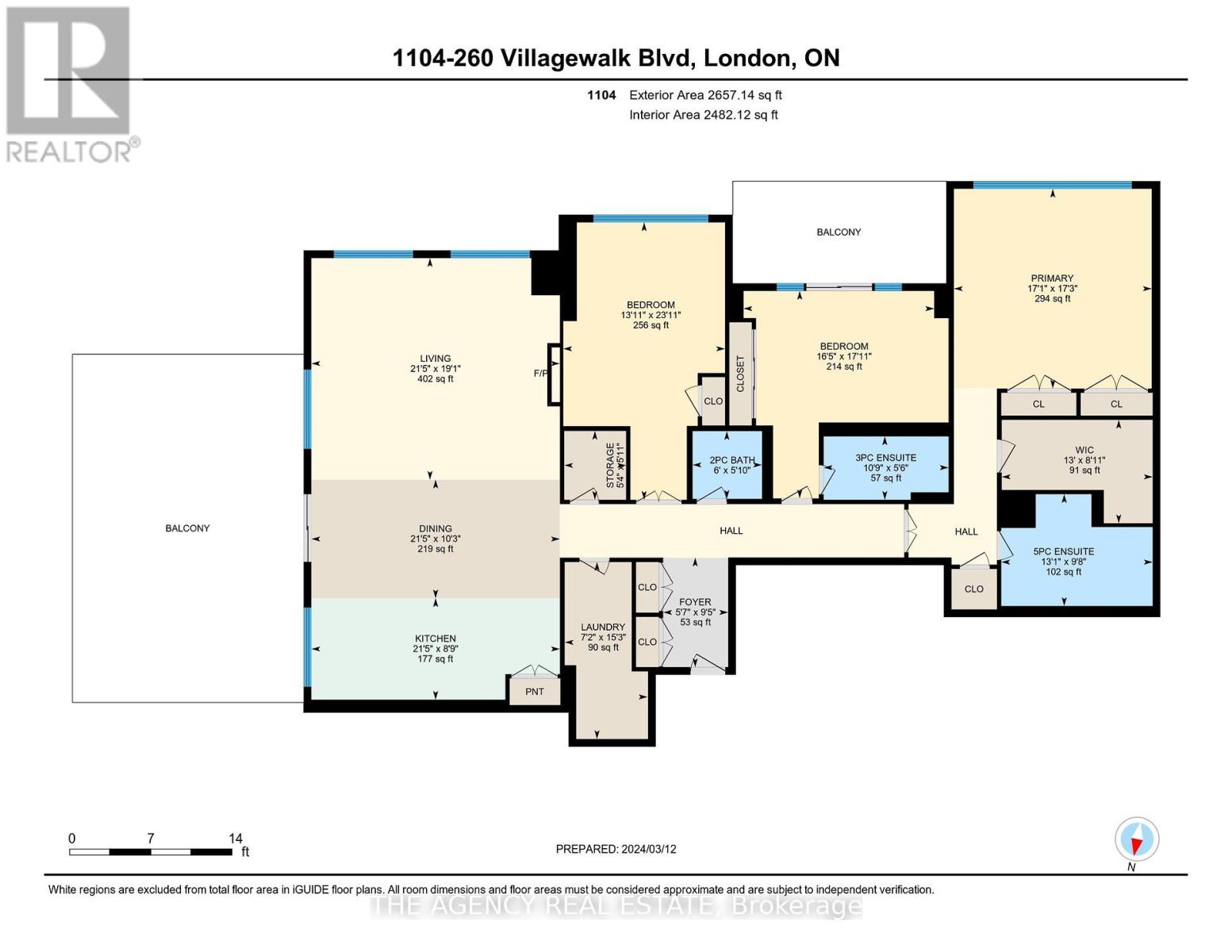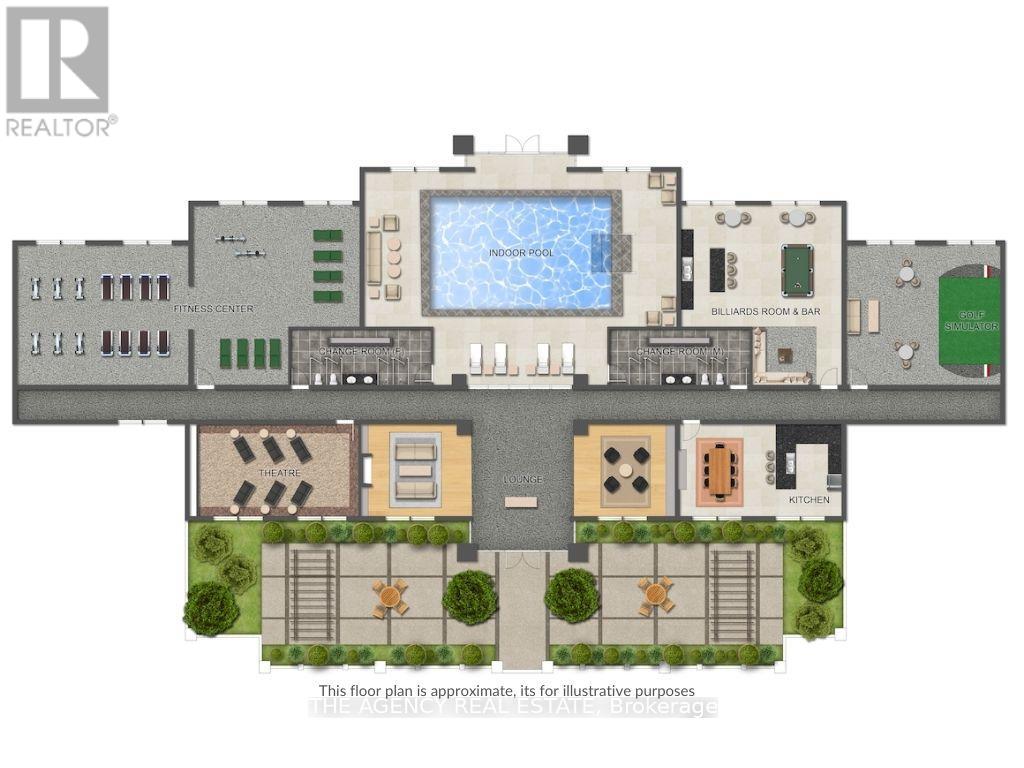1104 - 260 Villagewalk Boulevard London, Ontario - MLS#: X8152458
$1,250,000Maintenance,
$1,005.84 Monthly
Maintenance,
$1,005.84 MonthlyLuxurious penthouse condo boasting 2720 sq ft, impeccably designed floor plan, premium finishes, soaring ceilings and windows, sprawling 759 sq ft outdoor terrace and balcony, total 3479 sq ft. Gourmet kitchen features granite countertops, custom cabinetry, stainless steel appliances, 13+ foot island, pantry closet and a second walk-in pantry option adjacent to the kitchen. Showcasing 3 generously sized bedrooms, 2 luxurious spa-like ensuite bathrooms and a powder room situated near the main living area offers convenience for guests. Large In-suite laundry room, 2 indoor parking spaces, storage locker, heating, a/c & water are all included. Incredible amenities; indoor salt water pool, golf simulator, fitness centre and more. Fantastic location close to: University Hospital, Western University, dining, entertainment & shopping. An absolute must see to truly experience the expansive feel of this stunning North London penthouse condo. (id:51158)
MLS# X8152458 – FOR SALE : #1104 -260 Villagewalk Blvd North R London – 3 Beds, 3 Baths Apartment ** Luxurious penthouse condo boasting 2720 sq ft, impeccably designed floor plan, premium finishes, soaring ceilings and windows, sprawling 759 sq ft outdoor terrace and balcony, total 3479 sq ft. Gourmet kitchen features granite countertops, custom cabinetry, stainless steel appliances, 13+ foot island, pantry closet and a second walk-in pantry option adjacent to the kitchen. Showcasing 3 generously sized bedrooms, 2 luxurious spa-like ensuite bathrooms and a powder room situated near the main living area offers convenience for guests. Large In-suite laundry room, 2 indoor parking spaces, storage locker, heating, a/c & water are all included. Incredible amenities; indoor salt water pool, golf simulator, fitness centre and more. Fantastic location close to: University Hospital, Western University, dining, entertainment & shopping. An absolute must see to truly experience the expansive feel of this stunning North London penthouse condo. (id:51158) ** #1104 -260 Villagewalk Blvd North R London **
⚡⚡⚡ Disclaimer: While we strive to provide accurate information, it is essential that you to verify all details, measurements, and features before making any decisions.⚡⚡⚡
📞📞📞Please Call me with ANY Questions, 416-477-2620📞📞📞
Property Details
| MLS® Number | X8152458 |
| Property Type | Single Family |
| Community Name | NorthR |
| Amenities Near By | Public Transit, Schools, Hospital |
| Community Features | Pet Restrictions, School Bus |
| Features | Conservation/green Belt |
| Parking Space Total | 2 |
| Pool Type | Indoor Pool |
About 1104 - 260 Villagewalk Boulevard, London, Ontario
Building
| Bathroom Total | 3 |
| Bedrooms Above Ground | 3 |
| Bedrooms Total | 3 |
| Amenities | Exercise Centre, Recreation Centre, Visitor Parking, Storage - Locker |
| Appliances | Cooktop, Dishwasher, Dryer, Microwave, Oven, Range, Refrigerator, Washer, Window Coverings |
| Cooling Type | Central Air Conditioning |
| Exterior Finish | Stucco, Concrete |
| Fireplace Present | Yes |
| Heating Fuel | Natural Gas |
| Heating Type | Forced Air |
| Type | Apartment |
Parking
| Underground |
Land
| Acreage | No |
| Land Amenities | Public Transit, Schools, Hospital |
Rooms
| Level | Type | Length | Width | Dimensions |
|---|---|---|---|---|
| Main Level | Foyer | 1.7 m | 2.87 m | 1.7 m x 2.87 m |
| Main Level | Kitchen | 6.53 m | 2.67 m | 6.53 m x 2.67 m |
| Main Level | Dining Room | 6.53 m | 3.12 m | 6.53 m x 3.12 m |
| Main Level | Living Room | 6.53 m | 5.82 m | 6.53 m x 5.82 m |
| Main Level | Primary Bedroom | 5.21 m | 5.26 m | 5.21 m x 5.26 m |
| Main Level | Bedroom 2 | 5 m | 5.46 m | 5 m x 5.46 m |
| Main Level | Bedroom 3 | 3.28 m | 1.68 m | 3.28 m x 1.68 m |
| Main Level | Laundry Room | 2.21 m | 4.65 m | 2.21 m x 4.65 m |
https://www.realtor.ca/real-estate/26637496/1104-260-villagewalk-boulevard-london-northr
Interested?
Contact us for more information

