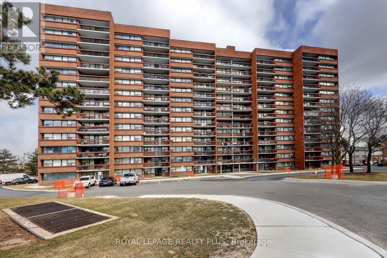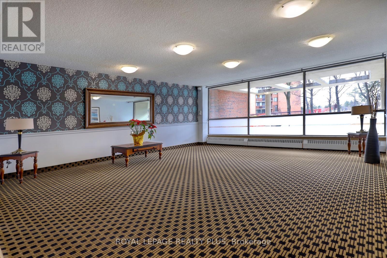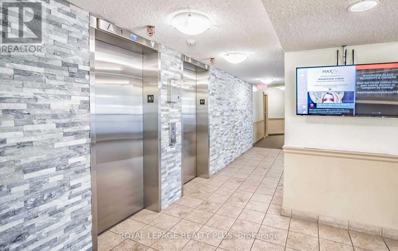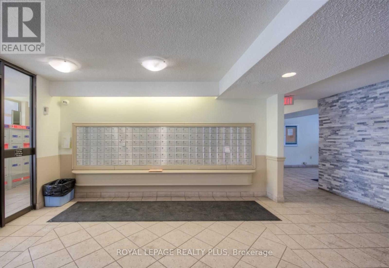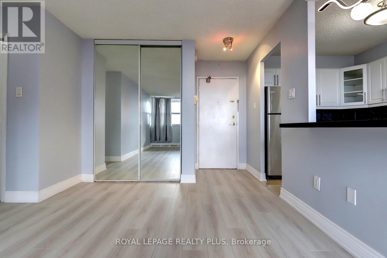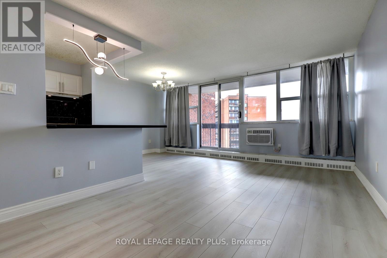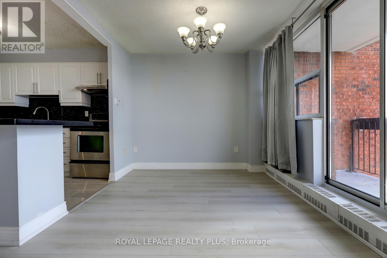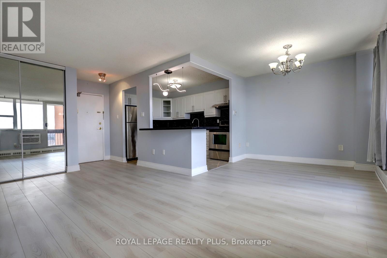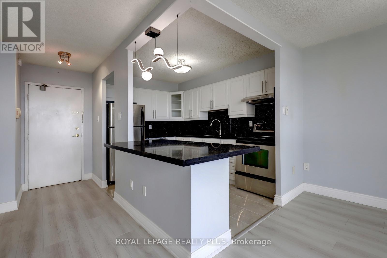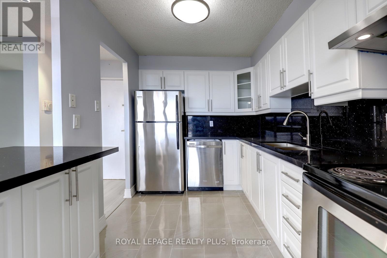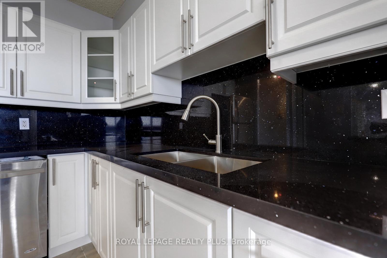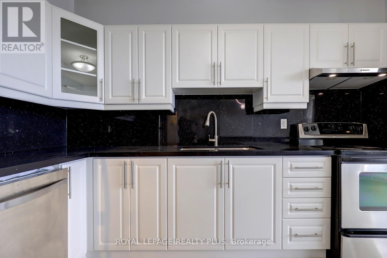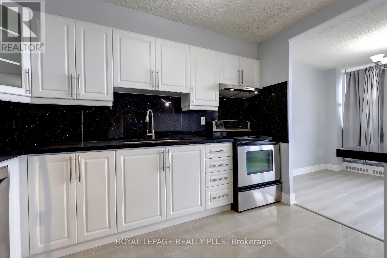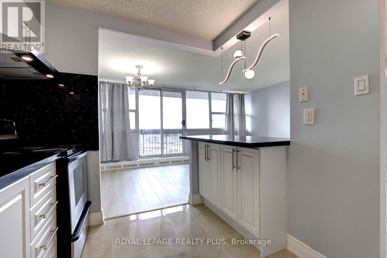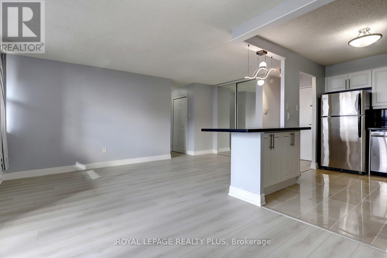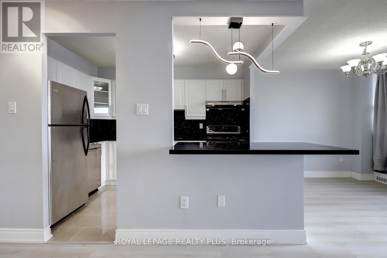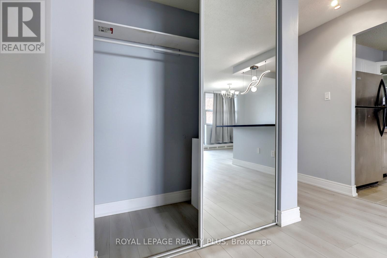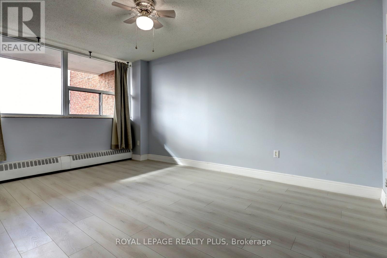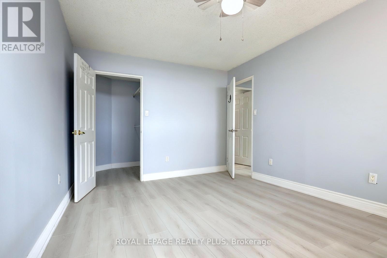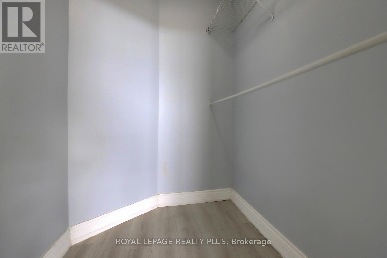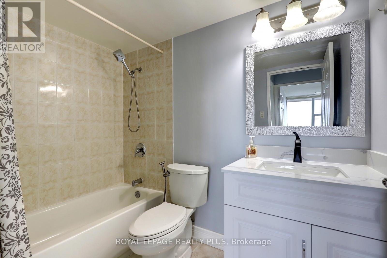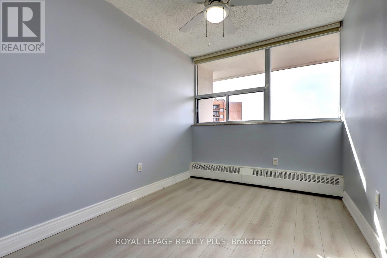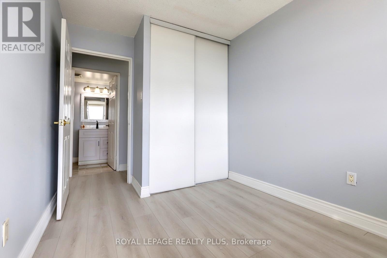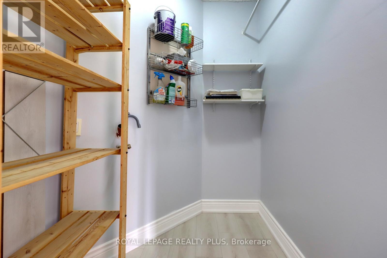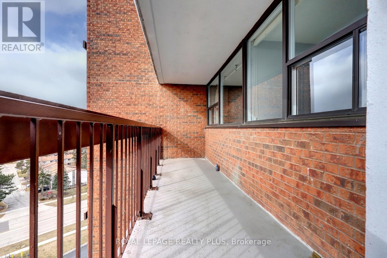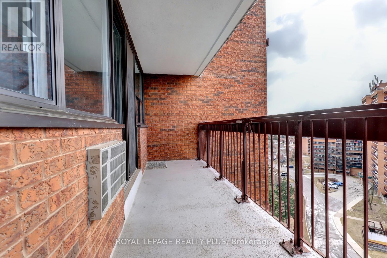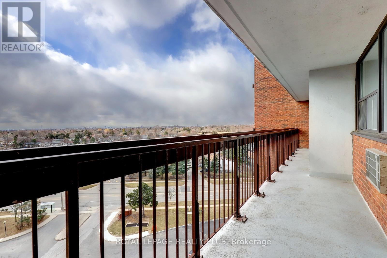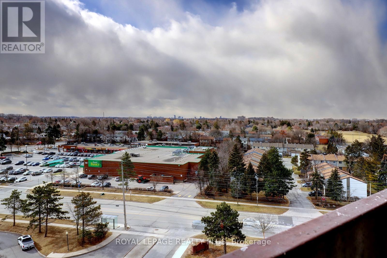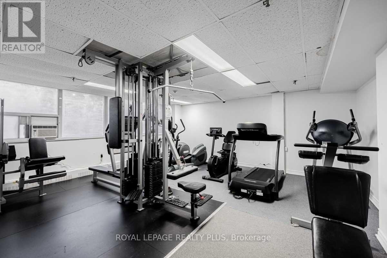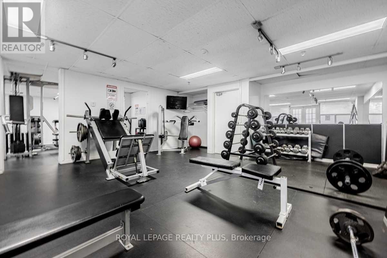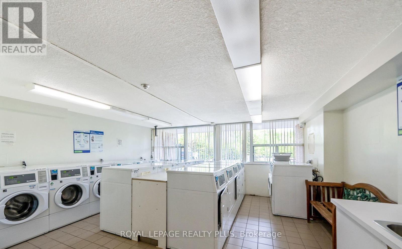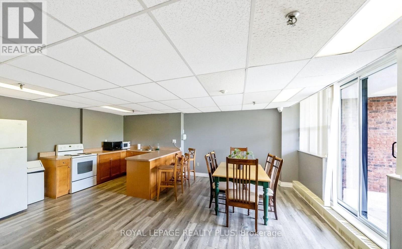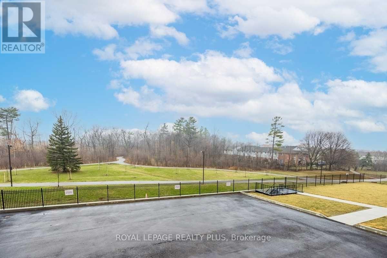#1105 -3501 Glen Erin Dr Mississauga, Ontario - MLS#: W8274930
$2,600 Monthly
Woodland Place Welcomes you Home to your tastefully Renovated & Updated 2 Bdrm; 1 Bath unit ideally located in Erin Mills steps to Shopping; Public Transit; Parks; Schools, Walking/Bike Trails, Community Centre & short drive to Hwys (403/407/QEW/401); GO Stations; Malls; Credit Valley Hospital; U of T Mississauga Campus & more. This Bright & Spacious, Newly Renovated unit boasts over 800sq.ft. plus a welcoming Balcony w/Captivating Views. Well managed building w/wonderful Community Feel. Amenities include: Gym, Party/Meeting Room, Visitor Parking, Rec Room, Security System, Communal Laundry Rm. Enjoy the Modern Reno'd finishes w/over $20k invested including: Kitchen Cabinets, Granite Counter & Backsplash, Porcelain Floor, large Kitchen Island w/room for 3-4 Stools; Laminate Floor in Living / Dining / Hall / Bedrooms; Hallway Mirrored Closet Dr; Updated Bath w/new Vanity, Toilet, Mirror. Many lights are modern & new. Act Fast before 1105 is Gone! **** EXTRAS **** Only Triple ""AAA"" Tenants; No Smoking/Pets; No Short Term Rentals; Coin Operated Laundry in Building: 1 Parking Spot; One Wall Air Conditioning Unit(LR); Tenants to pay for Cable & Internet. Immediate Possession Available (id:51158)
MLS# W8274930 – FOR RENT : #1105 -3501 Glen Erin Dr Erin Mills Mississauga – 2 Beds, 1 Baths Apartment ** Woodland Place Welcomes you Home to your tastefully Renovated & Updated 2 Bdrm; 1 Bath unit ideally located in Erin Mills steps to Shopping; Public Transit; Parks; Schools, Walking/Bike Trails, Community Centre & short drive to Hwys (403/407/QEW/401); GO Stations; Malls; Credit Valley Hospital; U of T Mississauga Campus & more. This Bright & Spacious, Newly Renovated unit boasts over 800sq.ft. plus a welcoming Balcony w/Captivating Views. Well managed building w/wonderful Community Feel. Amenities include: Gym, Party/Meeting Room, Visitor Parking, Rec Room, Security System, Communal Laundry Rm. Enjoy the Modern Reno’d finishes w/over $20k invested including: Kitchen Cabinets, Granite Counter & Backsplash, Porcelain Floor, large Kitchen Island w/room for 3-4 Stools; Laminate Floor in Living / Dining / Hall / Bedrooms; Hallway Mirrored Closet Dr; Updated Bath w/new Vanity, Toilet, Mirror. Many lights are modern & new. Act Fast before 1105 is Gone! **** EXTRAS **** Only Triple “”AAA”” Tenants; No Smoking/Pets; No Short Term Rentals; Coin Operated Laundry in Building: 1 Parking Spot; One Wall Air Conditioning Unit(LR); Tenants to pay for Cable & Internet. Immediate Possession Available (id:51158) ** #1105 -3501 Glen Erin Dr Erin Mills Mississauga **
⚡⚡⚡ Disclaimer: While we strive to provide accurate information, it is essential that you to verify all details, measurements, and features before making any decisions.⚡⚡⚡
📞📞📞Please Call me with ANY Questions, 416-477-2620📞📞📞
Property Details
| MLS® Number | W8274930 |
| Property Type | Single Family |
| Community Name | Erin Mills |
| Amenities Near By | Hospital, Park, Public Transit, Schools |
| Community Features | Community Centre |
| Features | Balcony |
| Parking Space Total | 1 |
About #1105 -3501 Glen Erin Dr, Mississauga, Ontario
Building
| Bathroom Total | 1 |
| Bedrooms Above Ground | 2 |
| Bedrooms Total | 2 |
| Amenities | Storage - Locker, Visitor Parking, Exercise Centre, Recreation Centre |
| Cooling Type | Wall Unit |
| Exterior Finish | Brick |
| Heating Type | Baseboard Heaters |
| Type | Apartment |
Parking
| Visitor Parking |
Land
| Acreage | No |
| Land Amenities | Hospital, Park, Public Transit, Schools |
Rooms
| Level | Type | Length | Width | Dimensions |
|---|---|---|---|---|
| Main Level | Foyer | Measurements not available | ||
| Main Level | Living Room | 5.91 m | 3.16 m | 5.91 m x 3.16 m |
| Main Level | Dining Room | 3.16 m | 2.49 m | 3.16 m x 2.49 m |
| Main Level | Kitchen | 3.47 m | 2.43 m | 3.47 m x 2.43 m |
| Main Level | Primary Bedroom | 4.79 m | 3.16 m | 4.79 m x 3.16 m |
| Main Level | Bedroom 2 | 3.3 m | 2.43 m | 3.3 m x 2.43 m |
| Main Level | Pantry | Measurements not available |
https://www.realtor.ca/real-estate/26808088/1105-3501-glen-erin-dr-mississauga-erin-mills
Interested?
Contact us for more information

