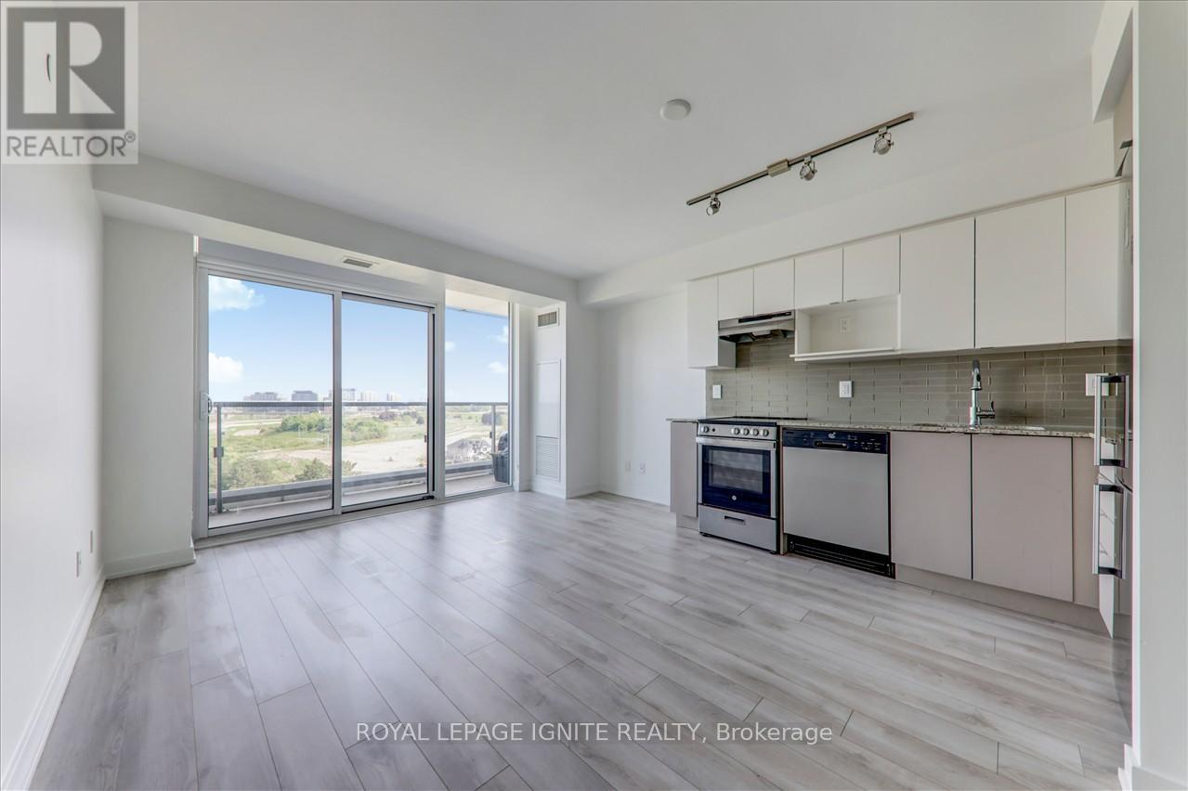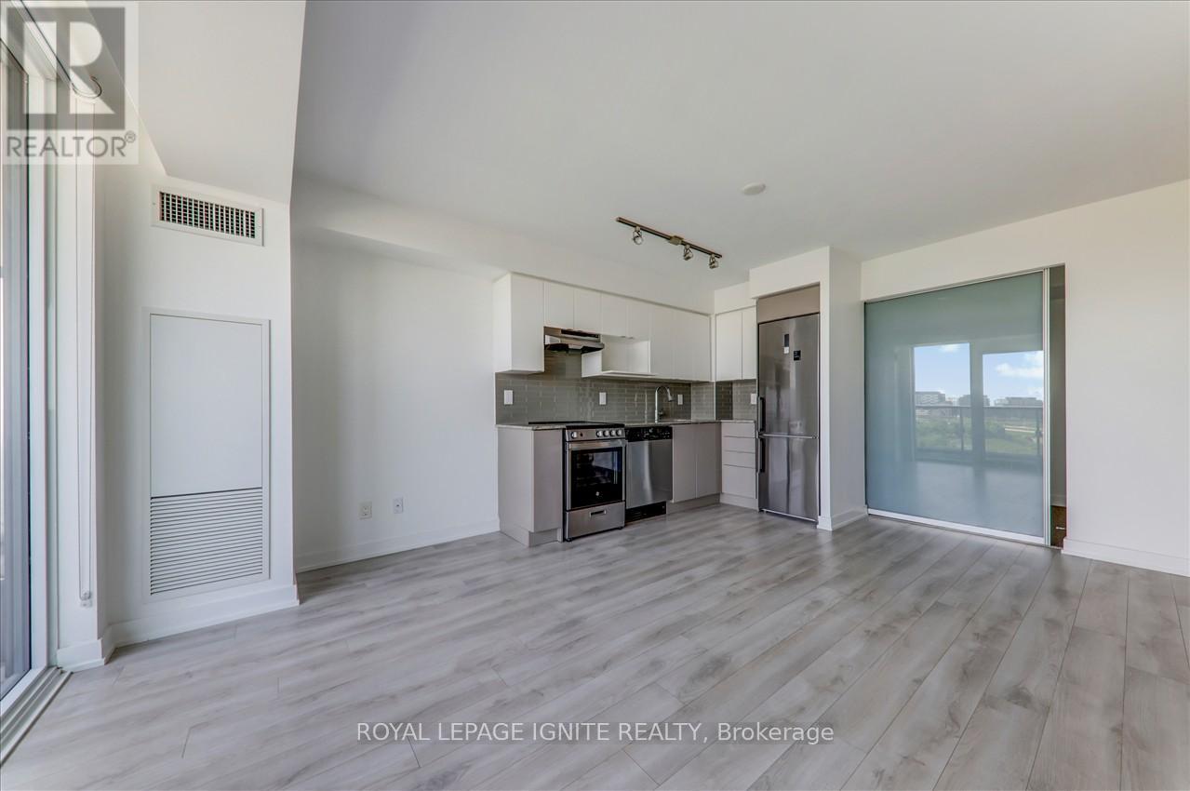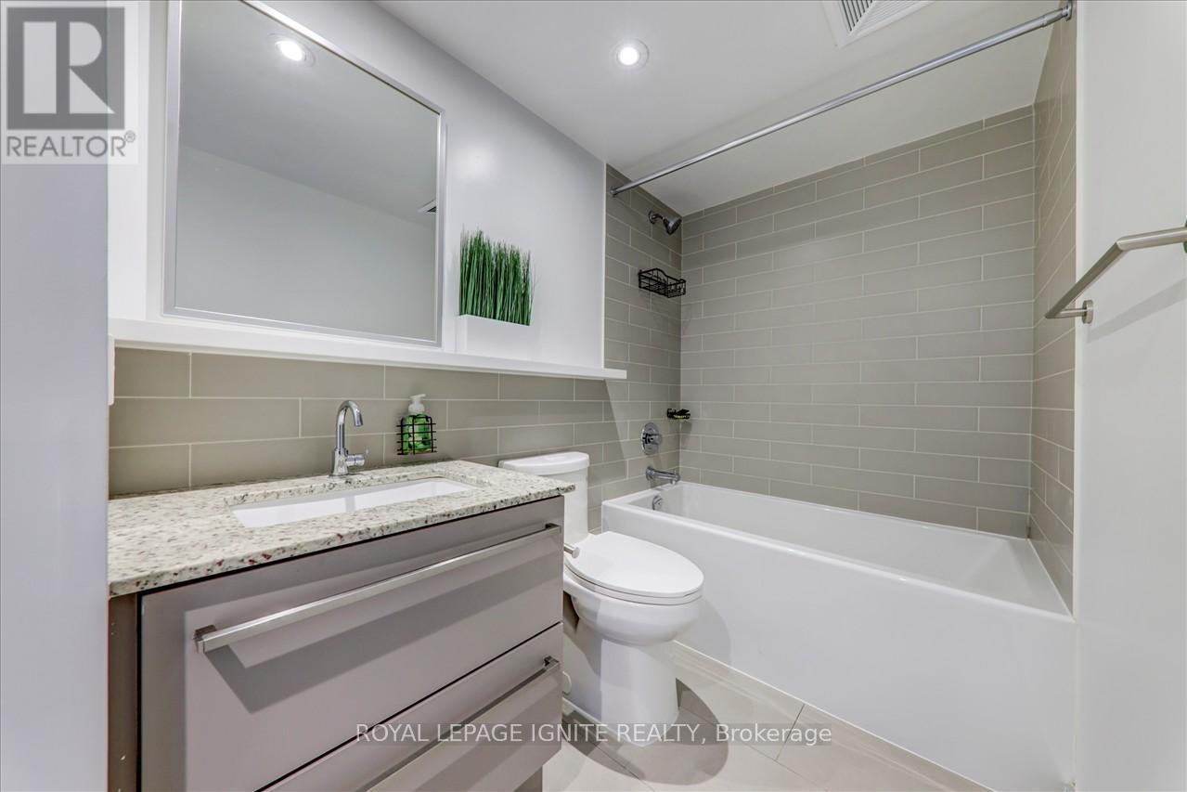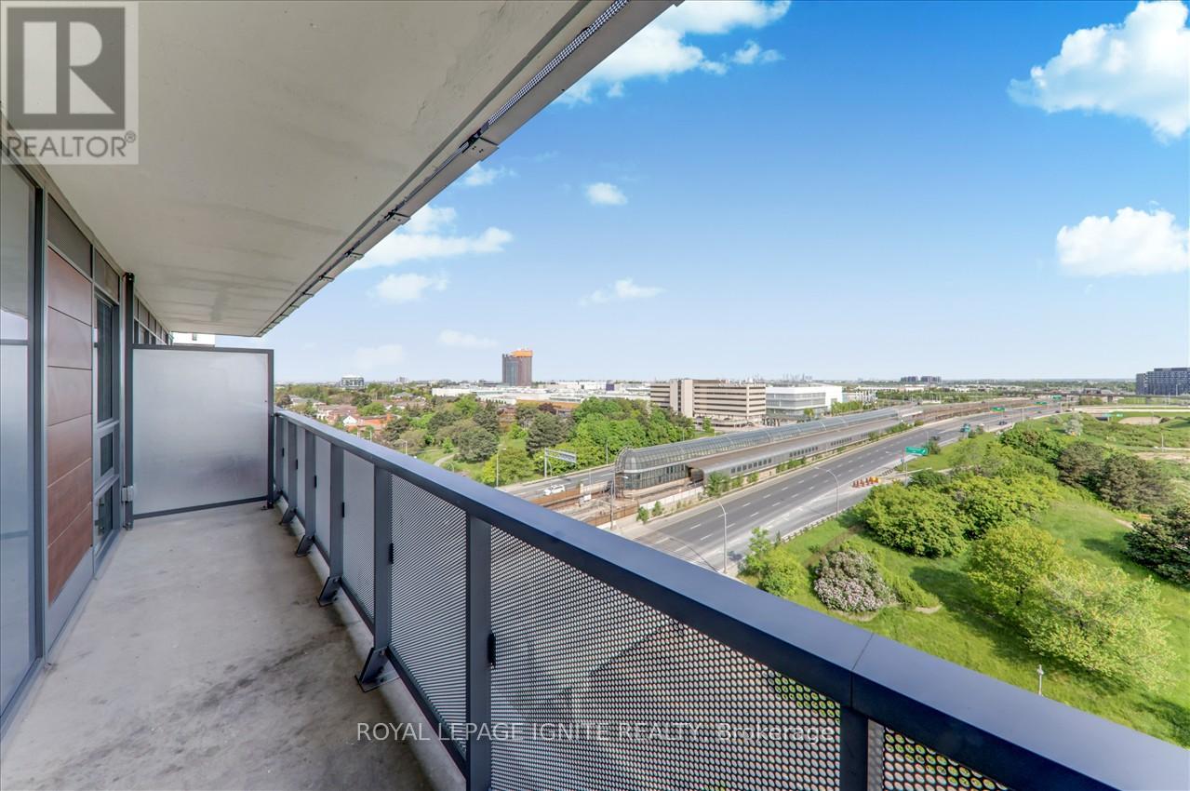1106 - 120 Varna Drive Toronto, Ontario - MLS#: C8362572
$630,000Maintenance,
$501.46 Monthly
Maintenance,
$501.46 MonthlyIntroducing the newly developed Yorkdale Condominiums, boasting an open-concept design with abundant natural light. This modern residence features a sleek kitchen adorned with granite countertops and stainless steel appliances. Ideally situated mere steps from Yorkdale Subway Station and the renowned Yorkdale Shopping Mall, with convenient access to York University in just 10 minutes and Downtown Toronto in 30 minutes. Included are parking and a locker for added convenience. **** EXTRAS **** Blinds in Living Area included. Washer/Dryer, Stainless Steel Fridge. (id:51158)
MLS# C8362572 – FOR SALE : 1106 – 120 Varna Drive Englemount-lawrence Toronto – 2 Beds, 1 Baths Apartment ** Introducing the newly developed Yorkdale Condominiums, boasting an open-concept design with abundant natural light. This modern residence features a sleek kitchen adorned with granite countertops and stainless steel appliances. Ideally situated mere steps from Yorkdale Subway Station and the renowned Yorkdale Shopping Mall, with convenient access to York University in just 10 minutes and Downtown Toronto in 30 minutes. Included are parking and a locker for added convenience. **** EXTRAS **** Blinds in Living Area included. Washer/Dryer, Stainless Steel Fridge. (id:51158) ** 1106 – 120 Varna Drive Englemount-lawrence Toronto **
⚡⚡⚡ Disclaimer: While we strive to provide accurate information, it is essential that you to verify all details, measurements, and features before making any decisions.⚡⚡⚡
📞📞📞Please Call me with ANY Questions, 416-477-2620📞📞📞
Property Details
| MLS® Number | C8362572 |
| Property Type | Single Family |
| Community Name | Englemount-Lawrence |
| Community Features | Pet Restrictions |
| Features | Balcony |
| Parking Space Total | 1 |
About 1106 - 120 Varna Drive, Toronto, Ontario
Building
| Bathroom Total | 1 |
| Bedrooms Above Ground | 2 |
| Bedrooms Total | 2 |
| Amenities | Storage - Locker |
| Cooling Type | Central Air Conditioning |
| Exterior Finish | Brick |
| Heating Fuel | Natural Gas |
| Heating Type | Forced Air |
| Type | Apartment |
Parking
| Underground |
Land
| Acreage | No |
Rooms
| Level | Type | Length | Width | Dimensions |
|---|---|---|---|---|
| Main Level | Kitchen | 3.8 m | 2.7 m | 3.8 m x 2.7 m |
| Main Level | Living Room | 3.8 m | 3.5 m | 3.8 m x 3.5 m |
| Main Level | Dining Room | 3.8 m | 3.5 m | 3.8 m x 3.5 m |
| Main Level | Primary Bedroom | 3.4 m | 2.9 m | 3.4 m x 2.9 m |
| Main Level | Bedroom 2 | 3.04 m | 1.9 m | 3.04 m x 1.9 m |
https://www.realtor.ca/real-estate/26929309/1106-120-varna-drive-toronto-englemount-lawrence
Interested?
Contact us for more information


































